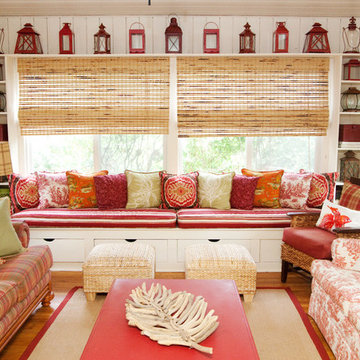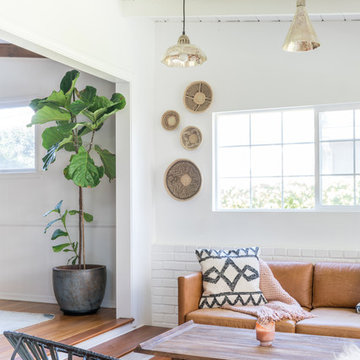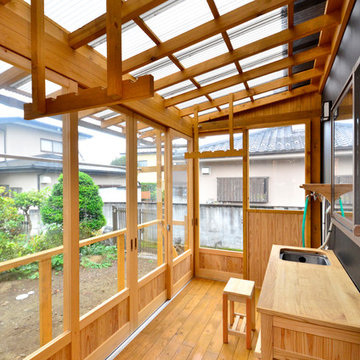Idées déco de vérandas avec un sol en bois brun
Trier par:Populaires du jour
141 - 160 sur 2 926 photos
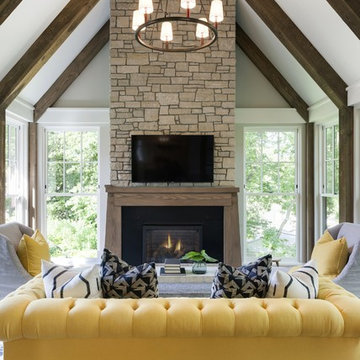
Exemple d'une véranda bord de mer de taille moyenne avec un sol en bois brun, une cheminée standard, un manteau de cheminée en pierre, un plafond standard et un sol marron.
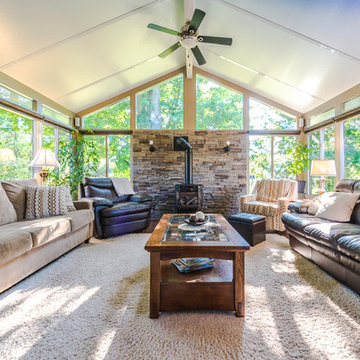
Exemple d'une véranda chic de taille moyenne avec un sol en bois brun, un poêle à bois, un manteau de cheminée en métal, un plafond standard et un sol marron.
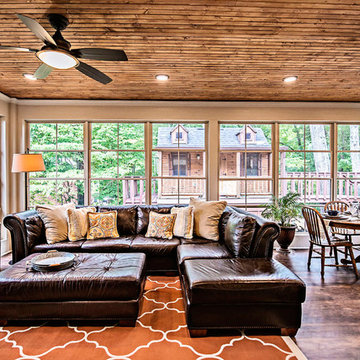
Réalisation d'une grande véranda tradition avec un sol en bois brun, aucune cheminée, un plafond standard et un sol marron.
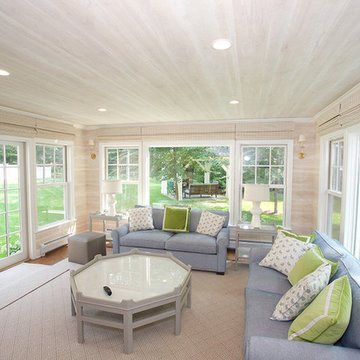
James Gallacher - photographer
Aménagement d'une véranda classique de taille moyenne avec un sol en bois brun, aucune cheminée, un plafond standard et un sol marron.
Aménagement d'une véranda classique de taille moyenne avec un sol en bois brun, aucune cheminée, un plafond standard et un sol marron.

Builder: J. Peterson Homes
Interior Designer: Francesca Owens
Photographers: Ashley Avila Photography, Bill Hebert, & FulView
Capped by a picturesque double chimney and distinguished by its distinctive roof lines and patterned brick, stone and siding, Rookwood draws inspiration from Tudor and Shingle styles, two of the world’s most enduring architectural forms. Popular from about 1890 through 1940, Tudor is characterized by steeply pitched roofs, massive chimneys, tall narrow casement windows and decorative half-timbering. Shingle’s hallmarks include shingled walls, an asymmetrical façade, intersecting cross gables and extensive porches. A masterpiece of wood and stone, there is nothing ordinary about Rookwood, which combines the best of both worlds.
Once inside the foyer, the 3,500-square foot main level opens with a 27-foot central living room with natural fireplace. Nearby is a large kitchen featuring an extended island, hearth room and butler’s pantry with an adjacent formal dining space near the front of the house. Also featured is a sun room and spacious study, both perfect for relaxing, as well as two nearby garages that add up to almost 1,500 square foot of space. A large master suite with bath and walk-in closet which dominates the 2,700-square foot second level which also includes three additional family bedrooms, a convenient laundry and a flexible 580-square-foot bonus space. Downstairs, the lower level boasts approximately 1,000 more square feet of finished space, including a recreation room, guest suite and additional storage.
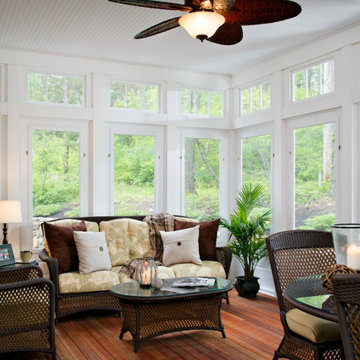
Inspiration pour une grande véranda design avec un sol en bois brun, un plafond standard et un sol marron.
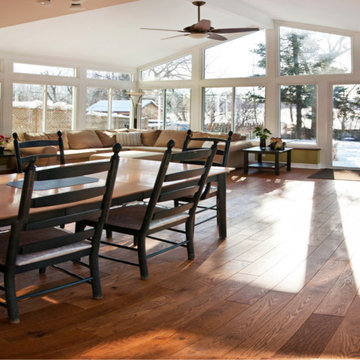
family room
Cette image montre une très grande véranda traditionnelle avec un sol en bois brun et un plafond standard.
Cette image montre une très grande véranda traditionnelle avec un sol en bois brun et un plafond standard.
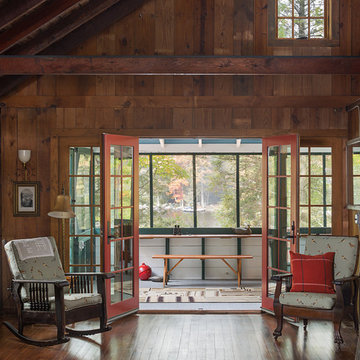
Sam Oberter Photography
Idée de décoration pour une véranda chalet de taille moyenne avec un sol en bois brun et aucune cheminée.
Idée de décoration pour une véranda chalet de taille moyenne avec un sol en bois brun et aucune cheminée.
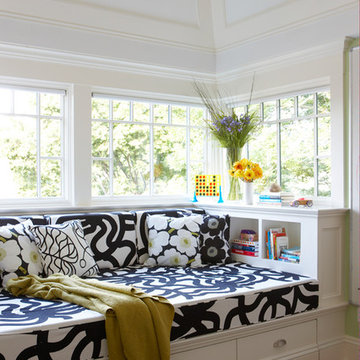
Sunroom day bed, Photo by Michael Partenio
Cette photo montre une véranda moderne de taille moyenne avec un sol en bois brun et un plafond standard.
Cette photo montre une véranda moderne de taille moyenne avec un sol en bois brun et un plafond standard.
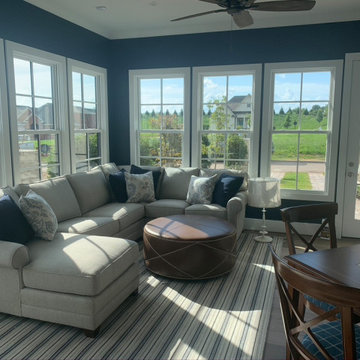
Fabulous sunroom in the beginning phases of installation.
Réalisation d'une véranda tradition de taille moyenne avec un sol en bois brun et un sol marron.
Réalisation d'une véranda tradition de taille moyenne avec un sol en bois brun et un sol marron.
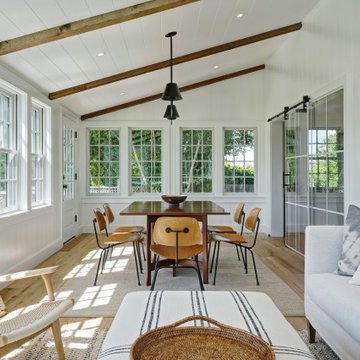
Architecture by Emeritus | Interiors by Lauren Marttila | Build by Julius Pasys| Photos by Tom G. Olcott
Idées déco pour une véranda bord de mer avec un sol en bois brun, aucune cheminée, un plafond standard et un sol marron.
Idées déco pour une véranda bord de mer avec un sol en bois brun, aucune cheminée, un plafond standard et un sol marron.
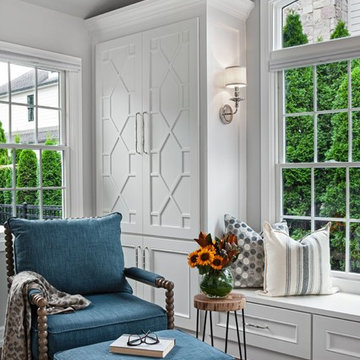
Réalisation d'une grande véranda tradition avec un sol en bois brun, un plafond standard et un sol marron.
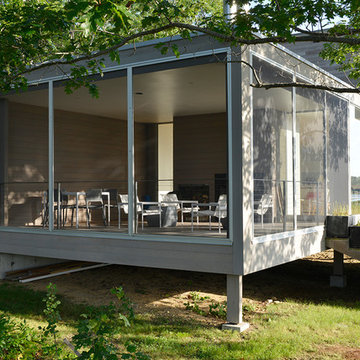
Cette photo montre une véranda moderne de taille moyenne avec un sol en bois brun, aucune cheminée, un plafond standard et un sol marron.
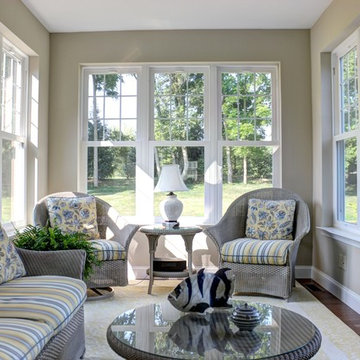
Idées déco pour une petite véranda contemporaine avec un sol en bois brun, un plafond standard et un sol marron.
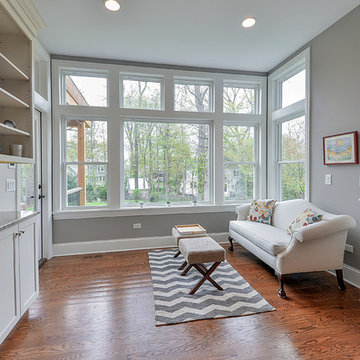
Sunroom
Idée de décoration pour une véranda tradition de taille moyenne avec un sol en bois brun.
Idée de décoration pour une véranda tradition de taille moyenne avec un sol en bois brun.
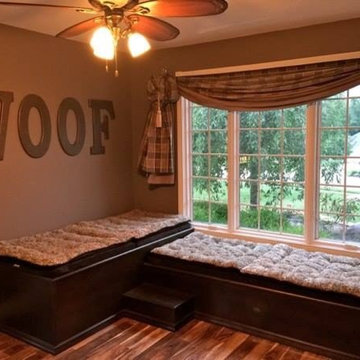
This home has "doggone" good design! This design, by Kendra Roenker of Modern Builders Supply, makes pet care easy for the owners, and luxurious for the dogs. The amenities go way beyond the basics. The faucet is placed above the water bowls—no more toting water from the kitchen sink and leaving a wet trail behind. The beds aren't just beds—they are raised beds with stepping stools. The feeding station holds toys, food, leashes and dog grooming tools—there will be no problems finding necessities. What more could a dog or a dog owner need? Kendra specified StarMark Cabinetry's Viola door style in Cherry finished in a beautiful brown cabinet color called Hazelnut. Job well done Kendra! Modern Builders Supply is a StarMark Cabinetry dealer in Florence, Kentucky.
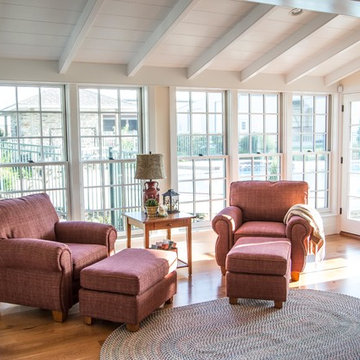
Josh Barker Photography
Réalisation d'une véranda champêtre avec un sol en bois brun et un plafond standard.
Réalisation d'une véranda champêtre avec un sol en bois brun et un plafond standard.
Idées déco de vérandas avec un sol en bois brun
8
