Véranda
Trier par :
Budget
Trier par:Populaires du jour
221 - 240 sur 2 926 photos
1 sur 2
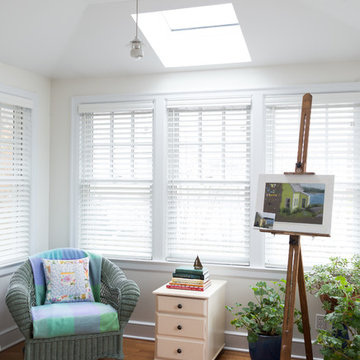
The sun room on the north side of the house makes a great year round place to read a book. With one small skylight the space is filled with light no matter the time of day.
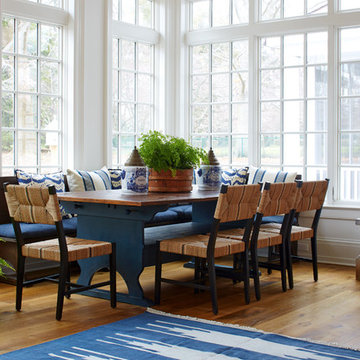
Aménagement d'une véranda classique de taille moyenne avec un sol en bois brun, aucune cheminée, un plafond standard et un sol marron.
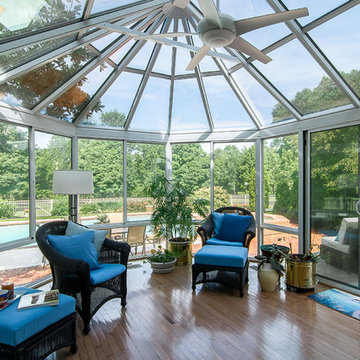
Fabulous sunroom, perfect for indoor/outdoor living, growing plants, reading a favorite book, or watching kids in the pool.
Cette photo montre une grande véranda chic avec un sol en bois brun, un plafond en verre, aucune cheminée et un sol marron.
Cette photo montre une grande véranda chic avec un sol en bois brun, un plafond en verre, aucune cheminée et un sol marron.
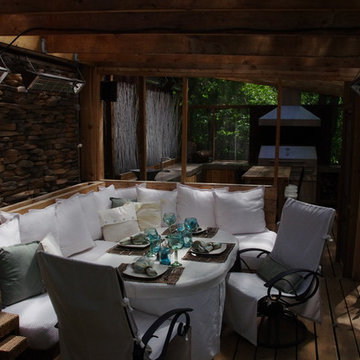
Réalisation d'une véranda asiatique de taille moyenne avec un sol en bois brun et un sol marron.
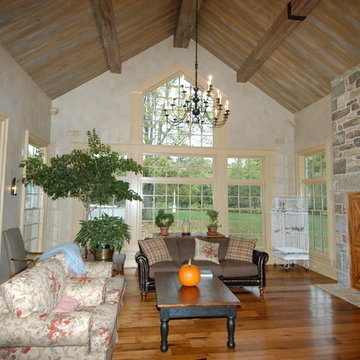
Inspiration pour une véranda traditionnelle avec un sol en bois brun, un plafond standard et un sol marron.
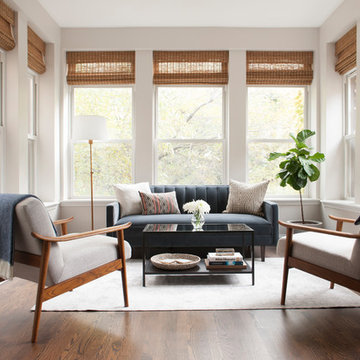
Paper + Pate Photography
Aménagement d'une véranda classique avec un sol en bois brun et un sol marron.
Aménagement d'une véranda classique avec un sol en bois brun et un sol marron.
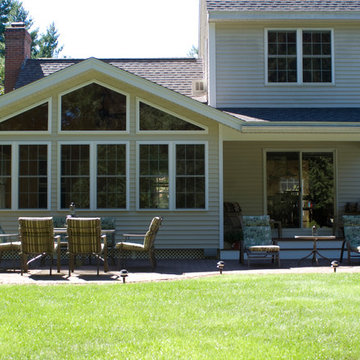
Idées déco pour une grande véranda classique avec un sol en bois brun et un plafond standard.
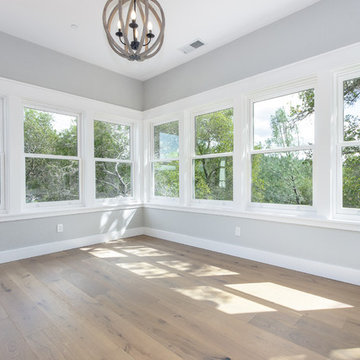
Cette photo montre une véranda nature de taille moyenne avec un sol en bois brun, un plafond standard et un sol marron.
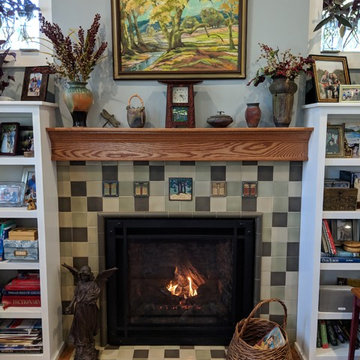
The Arts & Crafts feel of this hearth room make it the coziest room in the house! The earth tones and natural decor complete the Craftsman vibe.
Photo Credit: Meyer Design
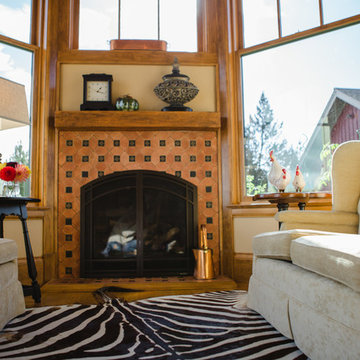
Sara Parsons
Cette image montre une véranda rustique de taille moyenne avec un sol en bois brun, une cheminée standard et un manteau de cheminée en carrelage.
Cette image montre une véranda rustique de taille moyenne avec un sol en bois brun, une cheminée standard et un manteau de cheminée en carrelage.
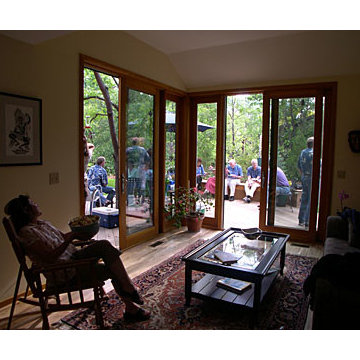
The very comfortable Den addition leaves the west elevation of the original house to push into the heavily landscaped rear yard and affords views of the gardens to the south.
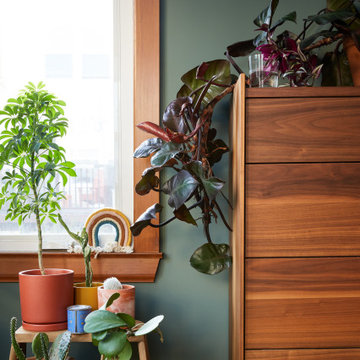
We updated this century-old iconic Edwardian San Francisco home to meet the homeowners' modern-day requirements while still retaining the original charm and architecture. The color palette was earthy and warm to play nicely with the warm wood tones found in the original wood floors, trim, doors and casework.
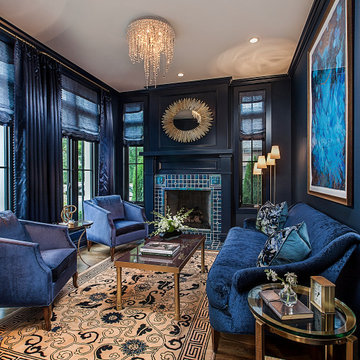
Aménagement d'une véranda classique avec un sol en bois brun, une cheminée standard et un manteau de cheminée en carrelage.
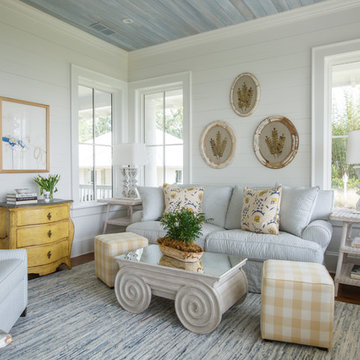
Jessie Preza
Exemple d'une véranda chic avec un sol en bois brun, aucune cheminée, un plafond standard et un sol marron.
Exemple d'une véranda chic avec un sol en bois brun, aucune cheminée, un plafond standard et un sol marron.
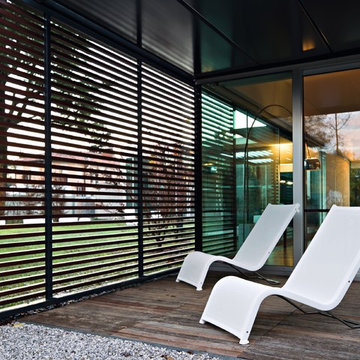
Serralunga 2017 Collection.
Sunbed designed by Michel Boucquillon.
Available through Linea, Inc. in Los Angeles.
Idées déco pour une véranda moderne de taille moyenne avec un sol en bois brun, aucune cheminée, un plafond standard et un sol marron.
Idées déco pour une véranda moderne de taille moyenne avec un sol en bois brun, aucune cheminée, un plafond standard et un sol marron.
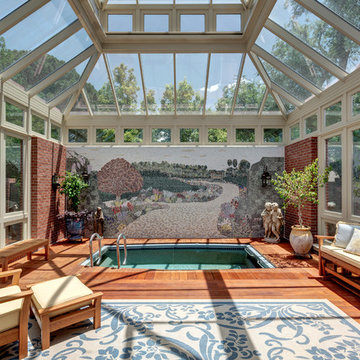
Charles David Smith
Aménagement d'une grande véranda classique avec un sol en bois brun, aucune cheminée et un plafond en verre.
Aménagement d'une grande véranda classique avec un sol en bois brun, aucune cheminée et un plafond en verre.
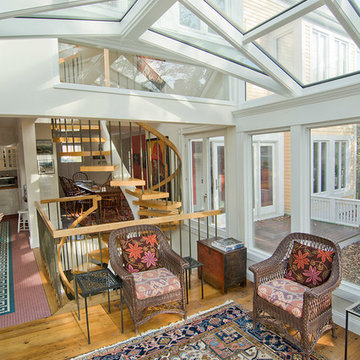
This contemporary conservatory is located just off of historic Harvard Square in Cambridge, Massachusetts. The stately home featured many classic exterior details and was located in the heart of the famous district, so Sunspace worked closely with the owners and their architect to design a space that would blend with the existing home and ultimately be approved for construction by the Cambridge Historical Commission.
The project began with the removal of an old greenhouse structure which had outlived its usefulness. The removal of the greenhouse gave the owners the perfect opportunity substantially upgrade the space. Sunspace opened the wall between the conservatory and the existing home to allow natural light to penetrate the building. We used Marvin windows and doors to help create the look we needed for the exterior, thereby creating a seamless blend between the existing and new construction.
The clients requested a space that would be comfortable year-round, so the use of energy efficient doors and windows as well as high performance roof glass was critically important. We chose a PPG Solar Ban 70 XL treatment and added Argon glass. The efficiency of the roof glass and the Marvin windows allowed us to provide an economical approach to the client’s heating and air conditioning needs.
The final result saw the transformation of an outdated space and into a historically appropriate custom glass space which allows for beautiful, natural light to enter the home. The clients now use this space every day.
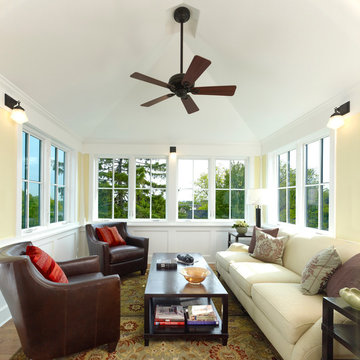
The glass lined look out room at top of tower provides views of the National Mall beyond. It also serves as a cozy gathering spot with panoramic views of the neighborhood.
Hoachlander Davis Photography

Cette photo montre une véranda tendance avec un sol en bois brun, un plafond en verre, un sol marron, une cheminée ribbon et un manteau de cheminée en pierre.

Cette photo montre une véranda éclectique avec un sol en bois brun, un plafond en verre et un sol marron.
12