Idées déco de vérandas campagne avec un sol en bois brun
Trier par :
Budget
Trier par:Populaires du jour
1 - 20 sur 161 photos
1 sur 3

Repurposing the floors from the original house as a ceiling detail help give the sunroom a warm, cozy vibe.
Idée de décoration pour une véranda champêtre de taille moyenne avec un sol en bois brun, aucune cheminée et un sol marron.
Idée de décoration pour une véranda champêtre de taille moyenne avec un sol en bois brun, aucune cheminée et un sol marron.
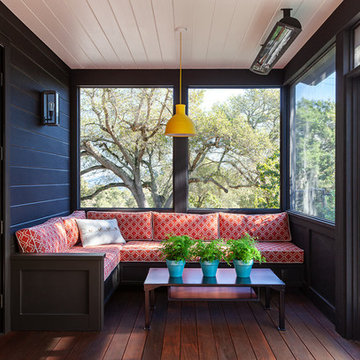
Idées déco pour une véranda campagne avec un sol en bois brun, un plafond standard et un sol marron.

This new home was designed to nestle quietly into the rich landscape of rolling pastures and striking mountain views. A wrap around front porch forms a facade that welcomes visitors and hearkens to a time when front porch living was all the entertainment a family needed. White lap siding coupled with a galvanized metal roof and contrasting pops of warmth from the stained door and earthen brick, give this home a timeless feel and classic farmhouse style. The story and a half home has 3 bedrooms and two and half baths. The master suite is located on the main level with two bedrooms and a loft office on the upper level. A beautiful open concept with traditional scale and detailing gives the home historic character and charm. Transom lites, perfectly sized windows, a central foyer with open stair and wide plank heart pine flooring all help to add to the nostalgic feel of this young home. White walls, shiplap details, quartz counters, shaker cabinets, simple trim designs, an abundance of natural light and carefully designed artificial lighting make modest spaces feel large and lend to the homeowner's delight in their new custom home.
Kimberly Kerl

west facing sunroom with views of the barns. This space is located just off the Great Room and offers a warm cozy retreat in the evening.
Idée de décoration pour une petite véranda champêtre avec un sol en bois brun, un poêle à bois, un plafond standard et un sol marron.
Idée de décoration pour une petite véranda champêtre avec un sol en bois brun, un poêle à bois, un plafond standard et un sol marron.

Aménagement d'une véranda campagne de taille moyenne avec un sol en bois brun, aucune cheminée, un plafond standard et un sol marron.
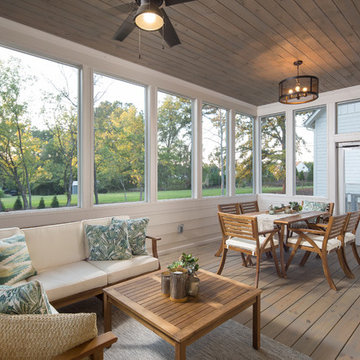
DAVID CANNON
Aménagement d'une véranda campagne avec un sol en bois brun, un plafond standard et un sol marron.
Aménagement d'une véranda campagne avec un sol en bois brun, un plafond standard et un sol marron.
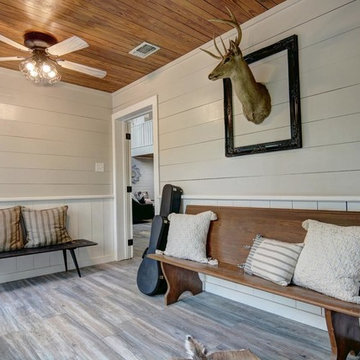
Aménagement d'une véranda campagne de taille moyenne avec un sol en bois brun, aucune cheminée, un plafond standard et un sol gris.
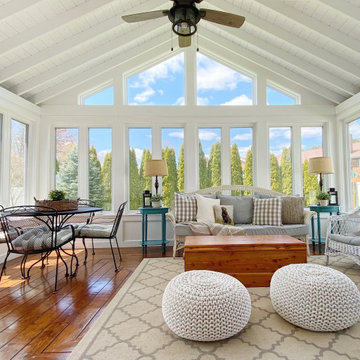
Modern Farmhouse Sunroom with Vaulted Ceiling and walls of windows.
Idées déco pour une véranda campagne de taille moyenne avec un sol en bois brun et un sol marron.
Idées déco pour une véranda campagne de taille moyenne avec un sol en bois brun et un sol marron.
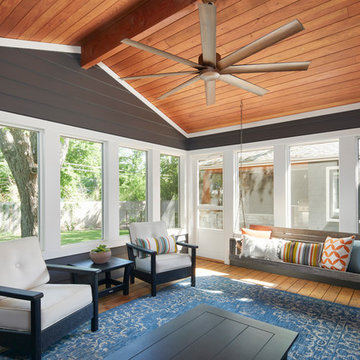
Photography by Andrea Calo
Aménagement d'une petite véranda campagne avec un sol en bois brun, un plafond standard et un sol marron.
Aménagement d'une petite véranda campagne avec un sol en bois brun, un plafond standard et un sol marron.
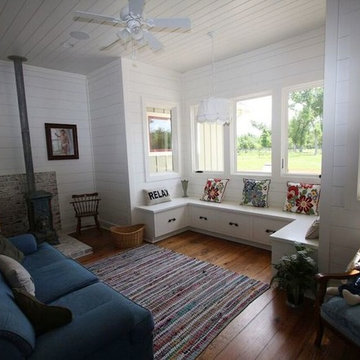
Sunroom with white shiplap walls and tongue & groove ceiling. Also, wood stove to keep warm
Inspiration pour une petite véranda rustique avec un sol en bois brun, un poêle à bois, un manteau de cheminée en brique, un plafond standard et un sol marron.
Inspiration pour une petite véranda rustique avec un sol en bois brun, un poêle à bois, un manteau de cheminée en brique, un plafond standard et un sol marron.
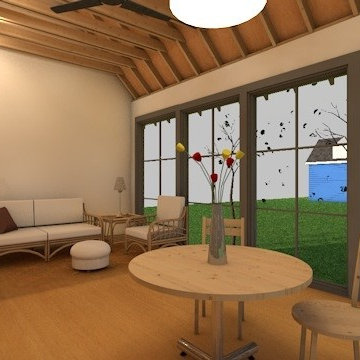
Plan - A -
A view of the window wall for added natural light.
Aménagement d'une petite véranda campagne avec un sol en bois brun.
Aménagement d'une petite véranda campagne avec un sol en bois brun.

WINNER: Silver Award – One-of-a-Kind Custom or Spec 4,001 – 5,000 sq ft, Best in American Living Awards, 2019
Affectionately called The Magnolia, a reference to the architect's Southern upbringing, this project was a grass roots exploration of farmhouse architecture. Located in Phoenix, Arizona’s idyllic Arcadia neighborhood, the home gives a nod to the area’s citrus orchard history.
Echoing the past while embracing current millennial design expectations, this just-complete speculative family home hosts four bedrooms, an office, open living with a separate “dirty kitchen”, and the Stone Bar. Positioned in the Northwestern portion of the site, the Stone Bar provides entertainment for the interior and exterior spaces. With retracting sliding glass doors and windows above the bar, the space opens up to provide a multipurpose playspace for kids and adults alike.
Nearly as eyecatching as the Camelback Mountain view is the stunning use of exposed beams, stone, and mill scale steel in this grass roots exploration of farmhouse architecture. White painted siding, white interior walls, and warm wood floors communicate a harmonious embrace in this soothing, family-friendly abode.
Project Details // The Magnolia House
Architecture: Drewett Works
Developer: Marc Development
Builder: Rafterhouse
Interior Design: Rafterhouse
Landscape Design: Refined Gardens
Photographer: ProVisuals Media
Awards
Silver Award – One-of-a-Kind Custom or Spec 4,001 – 5,000 sq ft, Best in American Living Awards, 2019
Featured In
“The Genteel Charm of Modern Farmhouse Architecture Inspired by Architect C.P. Drewett,” by Elise Glickman for Iconic Life, Nov 13, 2019
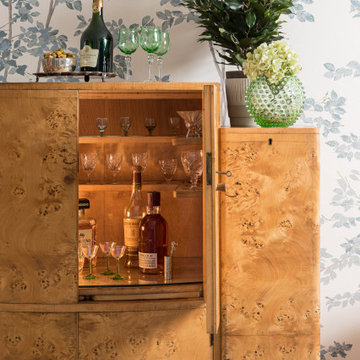
Garden room with beech tree mural and vintage 1930s drinks cabinet
Exemple d'une véranda nature de taille moyenne avec un sol en bois brun, un plafond standard et un sol marron.
Exemple d'une véranda nature de taille moyenne avec un sol en bois brun, un plafond standard et un sol marron.
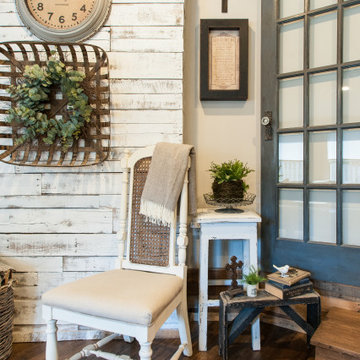
Réalisation d'une véranda champêtre de taille moyenne avec un sol en bois brun et un sol marron.
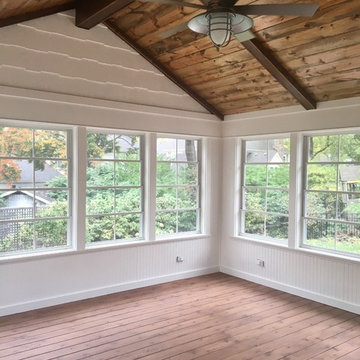
Aménagement d'une véranda campagne de taille moyenne avec un sol en bois brun, aucune cheminée et un plafond standard.
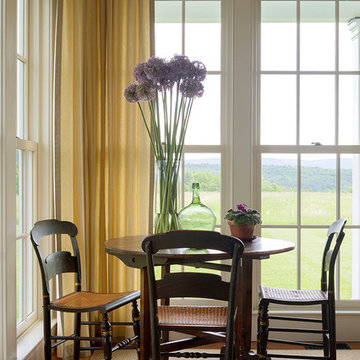
Doyle Coffin Architecture + George Ross, Photographer
Aménagement d'une grande véranda campagne avec un sol en bois brun, aucune cheminée, un plafond standard et un sol marron.
Aménagement d'une grande véranda campagne avec un sol en bois brun, aucune cheminée, un plafond standard et un sol marron.
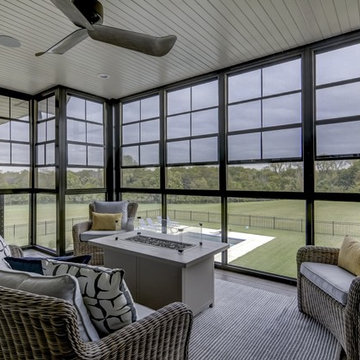
Aménagement d'une véranda campagne de taille moyenne avec un sol en bois brun, une cheminée ribbon, un manteau de cheminée en pierre, un plafond standard et un sol gris.

This Farmhouse addition expresses warmth and beauty with the reclaimed wood clad custom trusses and reclaimed hardwood wide plank flooring. The strong hues of the natural woods are contrasted with a plentitude of natural light from the expansive widows, skylights, and glass doors which make this a bright and inviting space.
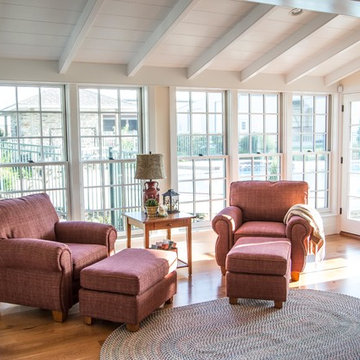
Josh Barker Photography
Réalisation d'une véranda champêtre avec un sol en bois brun et un plafond standard.
Réalisation d'une véranda champêtre avec un sol en bois brun et un plafond standard.
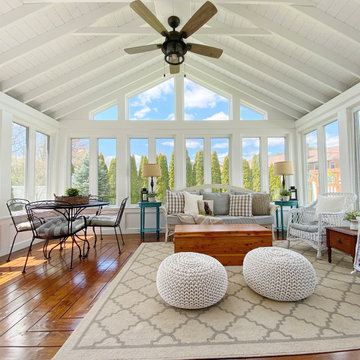
Sunroom with vaulted ceiling and wall of windows. Modern farmhouse feel with antique wicker furniture.
Aménagement d'une véranda campagne de taille moyenne avec un sol en bois brun et un sol marron.
Aménagement d'une véranda campagne de taille moyenne avec un sol en bois brun et un sol marron.
Idées déco de vérandas campagne avec un sol en bois brun
1