Idées déco de vérandas avec un sol en bois brun et parquet foncé
Trier par :
Budget
Trier par:Populaires du jour
1 - 20 sur 4 553 photos
1 sur 3

Aménagement d'une véranda contemporaine avec un sol en bois brun, un puits de lumière et un sol marron.
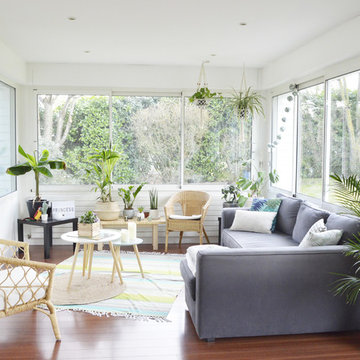
Réalisation d'une véranda marine de taille moyenne avec parquet foncé, un plafond standard et un sol marron.
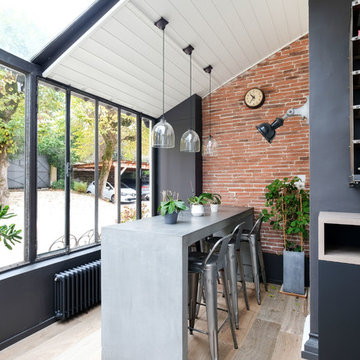
Jérôme Pantalacci
Réalisation d'une véranda urbaine avec un sol en bois brun, aucune cheminée et un plafond standard.
Réalisation d'une véranda urbaine avec un sol en bois brun, aucune cheminée et un plafond standard.

Proyecto, dirección y ejecución de decoración de terraza con pérgola de cristal, por Sube Interiorismo, Bilbao.
Pérgola de cristal realizada con puertas correderas, perfilería en blanco, según diseño de Sube Interiorismo.
Zona de estar con sofás y butacas de ratán. Mesa de centro con tapa y patas de roble, modelo LTS System, de Enea Design. Mesas auxiliares con patas de roble y tapa de mármol. Alfombra de exterior con motivo tropical en verdes. Cojines en colores rosas, verdes y motivos tropicales de la firma Armura. Lámpara de sobre mesa, portátil, para exterior, en blanco, modelo Koord, de El Torrent, en Susaeta Iluminación.
Decoración de zona de comedor con mesa de roble modelo Iru, de Ondarreta, y sillas de ratán natural con patas negras. Accesorios decorativos de Zara Home. Estilismo: Sube Interiorismo, Bilbao. www.subeinteriorismo.com
Fotografía: Erlantz Biderbost

Spacecrafting
Inspiration pour une véranda marine avec un sol en bois brun, une cheminée standard, un manteau de cheminée en pierre et un plafond standard.
Inspiration pour une véranda marine avec un sol en bois brun, une cheminée standard, un manteau de cheminée en pierre et un plafond standard.
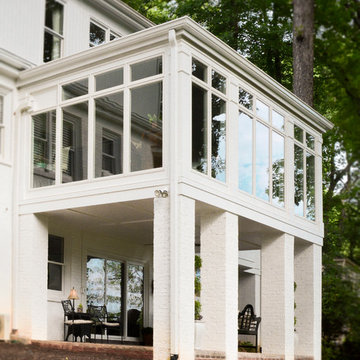
Gorgeous sunroom addition with painted brick piers, large full view windows with transoms, chandelier, wall sconces, eclectic seating and potted plants creates the perfect setting to rest, relax and enjoy the view. The bright, open, airy sunroom space with traditional details and classic style blends seamlessly with the charm and character of the existing home.
Designed and photographed by Kimberly Kerl, Kustom Home Design

Off the kitchen and overlooking the pool, the porch was remodeled into an office and cozy sunroom; it quickly became the grandchildren's favorite hangout. Sunbrella fabrics provide protection against sun and sticky hands.
Featured in Charleston Style + Design, Winter 2013
Holger Photography

Photo by John Hession
Réalisation d'une véranda tradition de taille moyenne avec une cheminée standard, un manteau de cheminée en pierre, un plafond standard, parquet foncé et un sol marron.
Réalisation d'une véranda tradition de taille moyenne avec une cheminée standard, un manteau de cheminée en pierre, un plafond standard, parquet foncé et un sol marron.

Jonathan Reece
Idée de décoration pour une véranda chalet de taille moyenne avec un sol en bois brun, un plafond standard et un sol marron.
Idée de décoration pour une véranda chalet de taille moyenne avec un sol en bois brun, un plafond standard et un sol marron.

SpaceCrafting
Réalisation d'une véranda chalet de taille moyenne avec un sol en bois brun, une cheminée standard, un plafond standard, un sol gris et un manteau de cheminée en pierre.
Réalisation d'une véranda chalet de taille moyenne avec un sol en bois brun, une cheminée standard, un plafond standard, un sol gris et un manteau de cheminée en pierre.
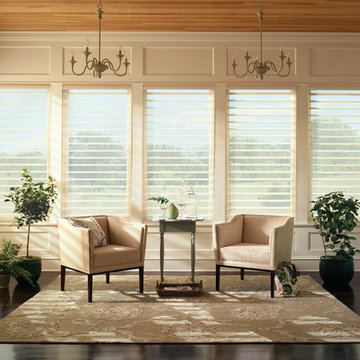
Hunter Douglas Silhouette Shades
Réalisation d'une grande véranda design avec parquet foncé, un plafond standard et aucune cheminée.
Réalisation d'une grande véranda design avec parquet foncé, un plafond standard et aucune cheminée.

Idées déco pour une très grande véranda montagne avec un sol en bois brun, cheminée suspendue, un manteau de cheminée en béton et un sol marron.
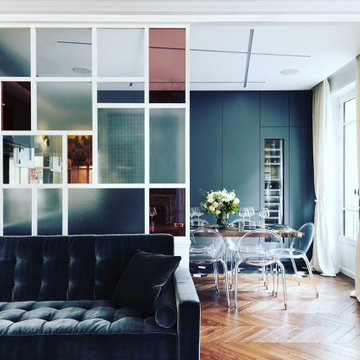
Magnifique verrière d'intérieur pour séparer le salon de la salle à manger.
Le mélange des couleurs et de la transparence du verre apportent une touche d'élégance et de modernité à la pièce.

Long sunroom turned functional family gathering space with new wall of built ins, detailed millwork, ample comfortable seating, and game table/work from home area in Dover, MA.
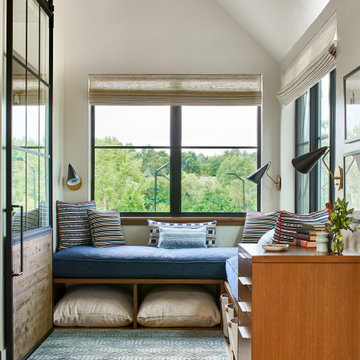
Cette image montre une petite véranda rustique avec un sol en bois brun, aucune cheminée, un plafond standard et un sol marron.
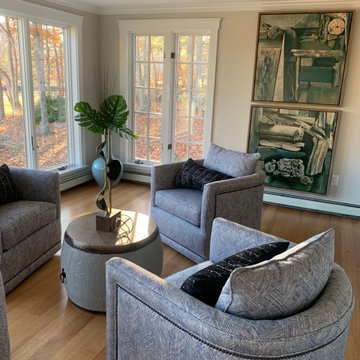
Aménagement d'une grande véranda classique avec un sol en bois brun, un plafond standard et un sol marron.

A large four seasons room with a custom-crafted, vaulted round ceiling finished with wood paneling
Photo by Ashley Avila Photography
Inspiration pour une grande véranda traditionnelle avec parquet foncé, une cheminée standard, un manteau de cheminée en pierre et un sol marron.
Inspiration pour une grande véranda traditionnelle avec parquet foncé, une cheminée standard, un manteau de cheminée en pierre et un sol marron.

This cozy lake cottage skillfully incorporates a number of features that would normally be restricted to a larger home design. A glance of the exterior reveals a simple story and a half gable running the length of the home, enveloping the majority of the interior spaces. To the rear, a pair of gables with copper roofing flanks a covered dining area and screened porch. Inside, a linear foyer reveals a generous staircase with cascading landing.
Further back, a centrally placed kitchen is connected to all of the other main level entertaining spaces through expansive cased openings. A private study serves as the perfect buffer between the homes master suite and living room. Despite its small footprint, the master suite manages to incorporate several closets, built-ins, and adjacent master bath complete with a soaker tub flanked by separate enclosures for a shower and water closet.
Upstairs, a generous double vanity bathroom is shared by a bunkroom, exercise space, and private bedroom. The bunkroom is configured to provide sleeping accommodations for up to 4 people. The rear-facing exercise has great views of the lake through a set of windows that overlook the copper roof of the screened porch below.

Sun room with casement windows open to let fresh air in and to connect to the outdoors.
Cette photo montre une grande véranda nature avec parquet foncé, un plafond standard et un sol marron.
Cette photo montre une grande véranda nature avec parquet foncé, un plafond standard et un sol marron.
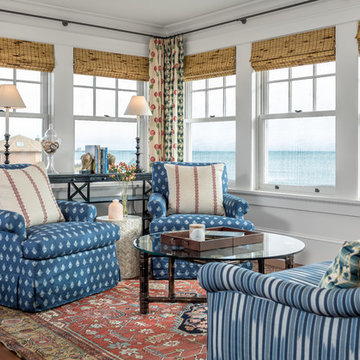
Réalisation d'une véranda marine avec un sol en bois brun, aucune cheminée et un plafond standard.
Idées déco de vérandas avec un sol en bois brun et parquet foncé
1