Idées déco de vérandas avec un sol en calcaire et moquette
Trier par :
Budget
Trier par:Populaires du jour
1 - 20 sur 1 122 photos
1 sur 3

Cette image montre une grande véranda design avec un sol en calcaire, aucune cheminée, un plafond en verre et un sol gris.

3 Season Room with fireplace and great views
Exemple d'une véranda chic avec un sol en calcaire, une cheminée standard, un manteau de cheminée en brique, un plafond standard et un sol gris.
Exemple d'une véranda chic avec un sol en calcaire, une cheminée standard, un manteau de cheminée en brique, un plafond standard et un sol gris.
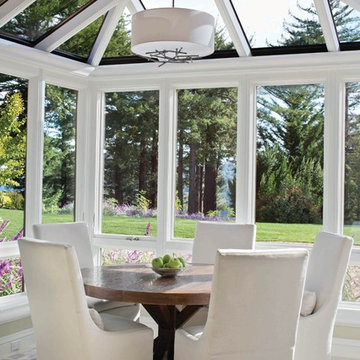
Cette image montre une véranda traditionnelle de taille moyenne avec un plafond en verre et moquette.
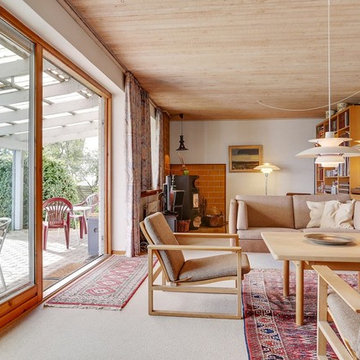
Idées déco pour une véranda scandinave de taille moyenne avec moquette, un plafond standard, un poêle à bois et un manteau de cheminée en brique.
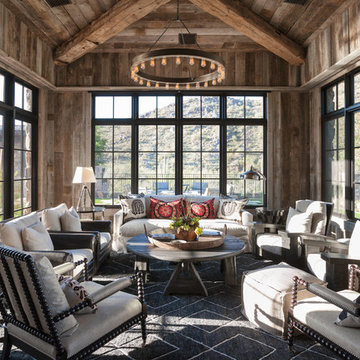
Cette photo montre une véranda montagne de taille moyenne avec moquette, aucune cheminée et un plafond standard.
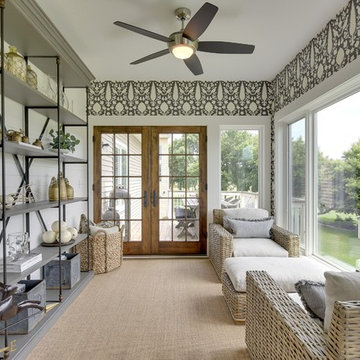
Space Crafting
Inspiration pour une véranda rustique avec moquette et un plafond standard.
Inspiration pour une véranda rustique avec moquette et un plafond standard.
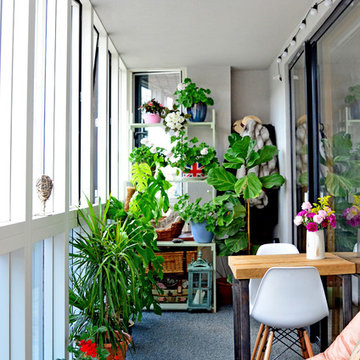
Photo: Amelia Hallsworth © 2015 Houzz
Inspiration pour une véranda bohème avec moquette et un plafond standard.
Inspiration pour une véranda bohème avec moquette et un plafond standard.
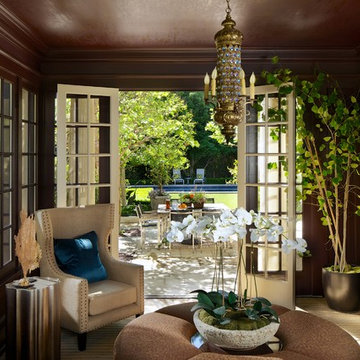
Sun Room
Photography by MPKelley.com
Idée de décoration pour une petite véranda tradition avec un plafond standard, moquette, aucune cheminée et un sol marron.
Idée de décoration pour une petite véranda tradition avec un plafond standard, moquette, aucune cheminée et un sol marron.
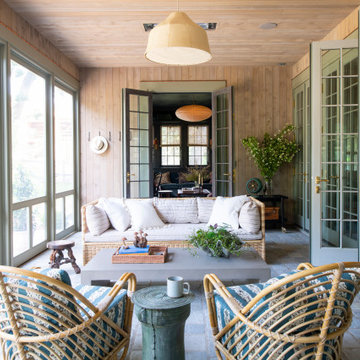
The main design goal of this Northern European country style home was to use traditional, authentic materials that would have been used ages ago. ORIJIN STONE premium stone was selected as one such material, taking the main stage throughout key living areas including the custom hand carved Alder™ Limestone fireplace in the living room, as well as the master bedroom Alder fireplace surround, the Greydon™ Sandstone cobbles used for flooring in the den, porch and dining room as well as the front walk, and for the Greydon Sandstone paving & treads forming the front entrance steps and landing, throughout the garden walkways and patios and surrounding the beautiful pool. This home was designed and built to withstand both trends and time, a true & charming heirloom estate.
Architecture: Rehkamp Larson Architects
Builder: Kyle Hunt & Partners
Landscape Design & Stone Install: Yardscapes
Mason: Meyer Masonry
Interior Design: Alecia Stevens Interiors
Photography: Scott Amundson Photography & Spacecrafting Photography
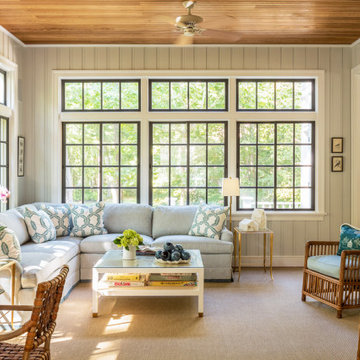
Aménagement d'une véranda bord de mer de taille moyenne avec moquette, aucune cheminée, un plafond standard et un sol beige.
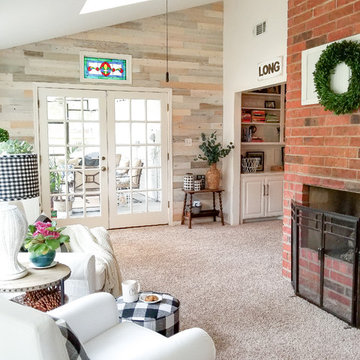
Beautifully done Timberchic accent wall using coastal white Timberchic. Really brightens up this sunroom!
Cette image montre une véranda rustique de taille moyenne avec moquette, une cheminée standard, un manteau de cheminée en brique, un sol beige et un plafond standard.
Cette image montre une véranda rustique de taille moyenne avec moquette, une cheminée standard, un manteau de cheminée en brique, un sol beige et un plafond standard.

This downtown Shrewsbury, MA project was a collaborative effort between our talented design team and the discerning eye of the homeowner. Our goal was to carefully plan and construct an orangery-style addition in a very difficult location without significantly altering the architectural flow of the existing colonial home.
The traditional style of an English orangery is characterized by large windows built into the construction as well as a hip style skylight centered within the space (adding a masterful touch of class). In keeping with this theme, we were able to incorporate Anderson architectural French doors and a spectacular skylight so as to allow an optimum amount of light into the structure.
Engineered and constructed using solid dimensional lumber and insulated in compliance with (and exceeding) international residential building code requirements, this bespoke orangery blends the beauty of old world design with the substantial benefits of contemporary construction practices.
Bringing together the very best characteristics of a Sunspace Design project, the orangery featured here provides the warmth of a traditional English AGA stove, the rustic feel of a bluestone floor, and the elegance of custom exterior and interior decorative finishes. We invite you to add a modern English orangery to your own home so that you can enjoy a lovely dining space with your family, or simply an extra area to sit back and relax within.
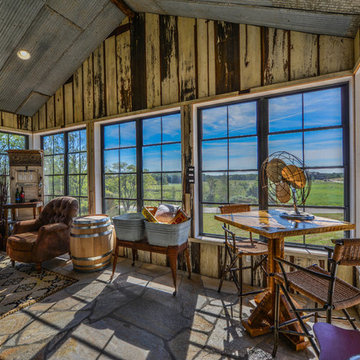
Custom Built Modern Home in Eagles Landing Neighborhood of Saint Augusta, Mn - Build by Werschay Homes.
-James Gray Photography
Cette image montre une grande véranda rustique avec un sol en calcaire.
Cette image montre une grande véranda rustique avec un sol en calcaire.

Robert Benson For Charles Hilton Architects
From grand estates, to exquisite country homes, to whole house renovations, the quality and attention to detail of a "Significant Homes" custom home is immediately apparent. Full time on-site supervision, a dedicated office staff and hand picked professional craftsmen are the team that take you from groundbreaking to occupancy. Every "Significant Homes" project represents 45 years of luxury homebuilding experience, and a commitment to quality widely recognized by architects, the press and, most of all....thoroughly satisfied homeowners. Our projects have been published in Architectural Digest 6 times along with many other publications and books. Though the lion share of our work has been in Fairfield and Westchester counties, we have built homes in Palm Beach, Aspen, Maine, Nantucket and Long Island.
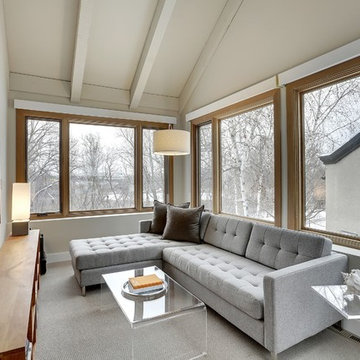
Spacecrafting
Idée de décoration pour une véranda chalet avec moquette, un plafond standard et un sol gris.
Idée de décoration pour une véranda chalet avec moquette, un plafond standard et un sol gris.
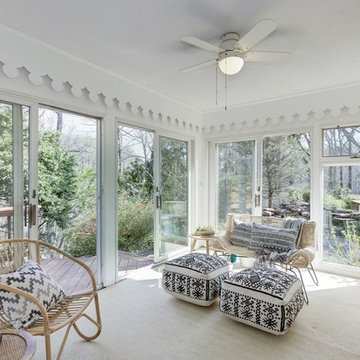
Cette image montre une véranda design de taille moyenne avec moquette, aucune cheminée, un plafond standard et un sol beige.
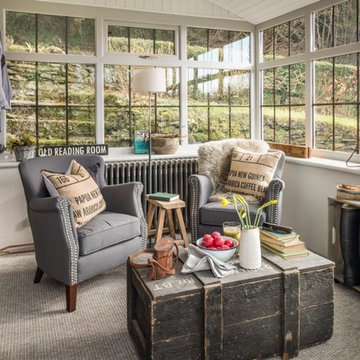
Réalisation d'une véranda champêtre de taille moyenne avec moquette, un plafond standard et un sol gris.

The success of a glazed building is in how much it will be used, how much it is enjoyed, and most importantly, how long it will last.
To assist the long life of our buildings, and combined with our unique roof system, many of our conservatories and orangeries are designed with decorative metal pilasters, incorporated into the framework for their structural stability.
This orangery also benefited from our trench heating system with cast iron floor grilles which are both an effective and attractive method of heating.
The dog tooth dentil moulding and spire finials are more examples of decorative elements that really enhance this traditional orangery. Two pairs of double doors open the room on to the garden.
Vale Paint Colour- Mothwing
Size- 6.3M X 4.7M
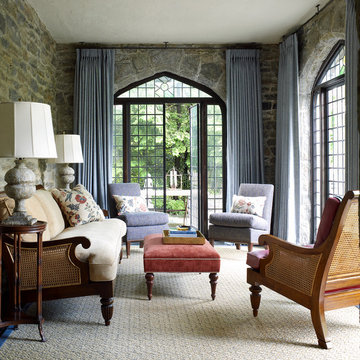
Tria Giovan
Inspiration pour une grande véranda traditionnelle avec moquette, aucune cheminée, un plafond standard et un sol beige.
Inspiration pour une grande véranda traditionnelle avec moquette, aucune cheminée, un plafond standard et un sol beige.
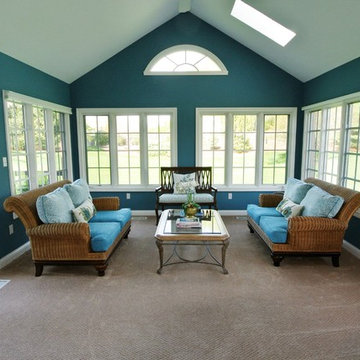
We wanted this room to stand out so we painted it in a dramatic aquamarine color and had all the oak trim work painted white. We tore out the old carpeting and added a neutral patterned carpet to counter play the dramatic color. The homeowner had the furniture, so we took the existing seat cushions and had them re-upholstered with Sunbrella fabrics to give it an update look.
Idées déco de vérandas avec un sol en calcaire et moquette
1