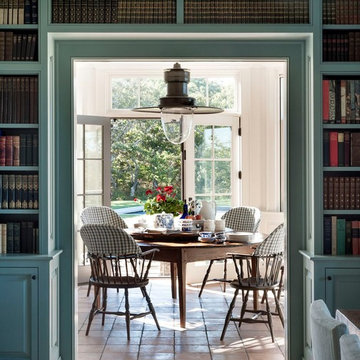Idées déco de vérandas avec un sol en vinyl et tomettes au sol
Trier par :
Budget
Trier par:Populaires du jour
1 - 20 sur 932 photos
1 sur 3

This bright, airy addition is the perfect space for relaxing over morning coffee or in front of the fire on cool fall evenings.
Cette image montre une grande véranda traditionnelle avec un manteau de cheminée en pierre, un sol marron, un sol en vinyl, une cheminée standard et un plafond standard.
Cette image montre une grande véranda traditionnelle avec un manteau de cheminée en pierre, un sol marron, un sol en vinyl, une cheminée standard et un plafond standard.
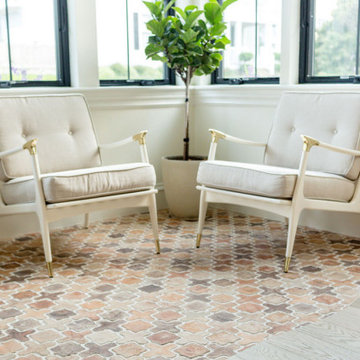
Light filled sun room with dry bar featuring free edge Terra-cotta tile
Aménagement d'une véranda campagne avec tomettes au sol.
Aménagement d'une véranda campagne avec tomettes au sol.

photo by Ryan Bent
Inspiration pour une petite véranda traditionnelle avec un sol en vinyl, un poêle à bois, un manteau de cheminée en métal et un plafond standard.
Inspiration pour une petite véranda traditionnelle avec un sol en vinyl, un poêle à bois, un manteau de cheminée en métal et un plafond standard.

Réalisation d'une véranda méditerranéenne avec tomettes au sol, un plafond en verre et un sol marron.
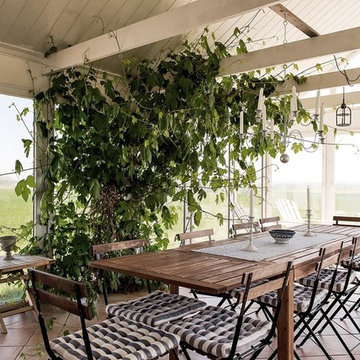
SE360/Bjurfors
Aménagement d'une grande véranda romantique avec tomettes au sol, un sol orange et un plafond standard.
Aménagement d'une grande véranda romantique avec tomettes au sol, un sol orange et un plafond standard.

Inspiration pour une très grande véranda traditionnelle avec tomettes au sol, un sol multicolore et un plafond standard.
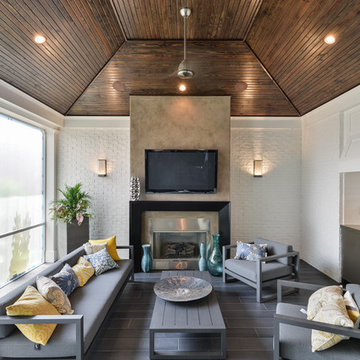
Inspiration pour une grande véranda traditionnelle avec un sol en vinyl, une cheminée standard, un manteau de cheminée en métal et un plafond standard.
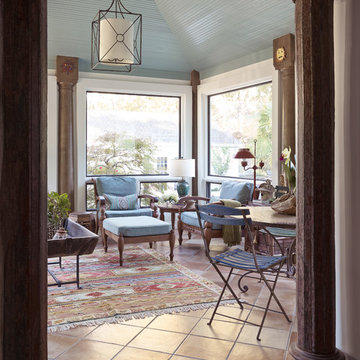
Remodeled screen porch to create a sunroom.
This bold, collected and colorful sunroom was designed with the intention of capturing as much lighting as we could, the windows replaced the screens that were originally in place. The columns were antique columns that created a unique transition from the kitchen & dining room to the sunroom.
The teak bench is from Indonesia, the berber rug is Moroccan, the tiki ottoman and french bistro table alongside the antique, wooden, pig trough coffee table with wood straps were the perfect eclectic mix to give the feel of an exotic space within the home.
Our tie in touch was the ceiling color which reflected the outdoor swimming pool through it's cool blue color, a final touch that brought the indoor-outdoor concept to life.

We installed a Four Seasons Curved Sunroom, 20x 40' in there back yard, we also served as contractor to the rest of there home improvement including the foundation, and cement walk way. This project was competed it three weeks.

The original room was just a screen room with a low flat ceiling constructed over decking. There was a door off to the side with a cumbersome staircase, another door leading to the rear yard and a slider leading into the house. Since the room was all screens it could not really be utilized all four seasons. Another issue, bugs would come in through the decking, the screens and the space under the two screen doors. To create a space that can be utilized all year round we rebuilt the walls, raised the ceiling, added insulation, installed a combination of picture and casement windows and a 12' slider along the deck wall. For the underneath we installed insulation and a new wood look vinyl floor. The space can now be comfortably utilized most of the year.

Cette image montre une grande véranda rustique avec un sol en vinyl, un poêle à bois, un manteau de cheminée en pierre de parement et un sol marron.

This three seasons addition is a great sunroom during the warmer months.
Cette image montre une grande véranda traditionnelle avec un sol en vinyl, aucune cheminée, un plafond standard et un sol gris.
Cette image montre une grande véranda traditionnelle avec un sol en vinyl, aucune cheminée, un plafond standard et un sol gris.

Turning this dark and dirty screen porch into a bright sunroom provided the perfect spot for a cheery playroom, making this house so much more functional for a family with two young kids.

Sunroom vinyl plank (waterproof) flooring
Idées déco pour une véranda contemporaine de taille moyenne avec un sol en vinyl, aucune cheminée, un plafond standard et un sol marron.
Idées déco pour une véranda contemporaine de taille moyenne avec un sol en vinyl, aucune cheminée, un plafond standard et un sol marron.
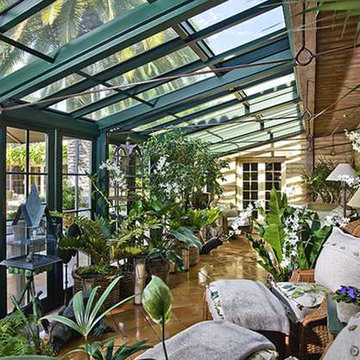
Idées déco pour une véranda exotique de taille moyenne avec tomettes au sol, aucune cheminée, un puits de lumière et un sol marron.
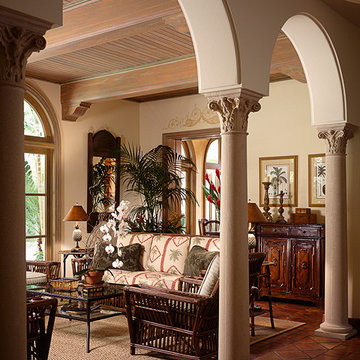
Sargent Photography
Réalisation d'une très grande véranda méditerranéenne avec tomettes au sol, aucune cheminée et un plafond standard.
Réalisation d'une très grande véranda méditerranéenne avec tomettes au sol, aucune cheminée et un plafond standard.
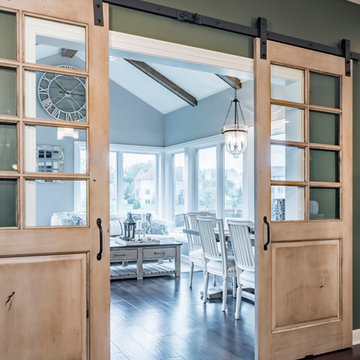
Rolfe Hokanson
Idées déco pour une véranda romantique de taille moyenne avec un sol en vinyl et un sol marron.
Idées déco pour une véranda romantique de taille moyenne avec un sol en vinyl et un sol marron.
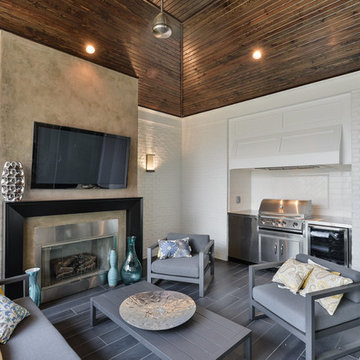
Exemple d'une grande véranda chic avec un sol en vinyl, une cheminée standard, un manteau de cheminée en métal et un plafond standard.

Photo Credit: Kliethermes Homes & Remodeling Inc.
This client came to us with a desire to have a multi-function semi-outdoor area where they could dine, entertain, and be together as a family. We helped them design this custom Three Season Room where they can do all three--and more! With heaters and fans installed for comfort, this family can now play games with the kids or have the crew over to watch the ball game most of the year 'round!
Idées déco de vérandas avec un sol en vinyl et tomettes au sol
1
