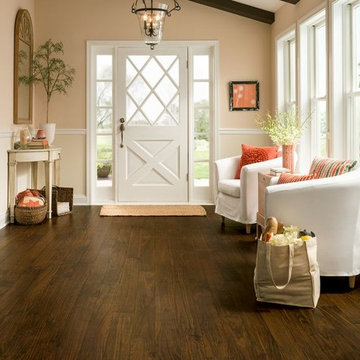Idées déco de vérandas avec un sol en vinyl et tomettes au sol
Trier par :
Budget
Trier par:Populaires du jour
61 - 80 sur 932 photos
1 sur 3
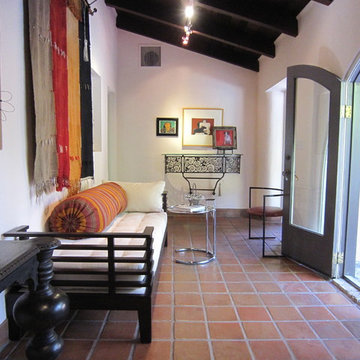
Idée de décoration pour une véranda bohème de taille moyenne avec tomettes au sol, aucune cheminée, un plafond standard et un sol rouge.
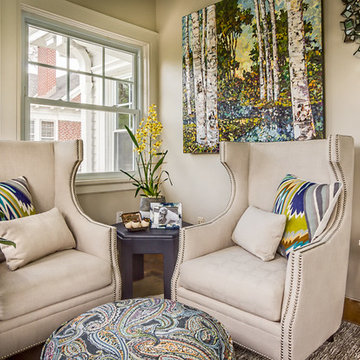
Julie Legg
Idées déco pour une petite véranda classique avec tomettes au sol et un plafond standard.
Idées déco pour une petite véranda classique avec tomettes au sol et un plafond standard.
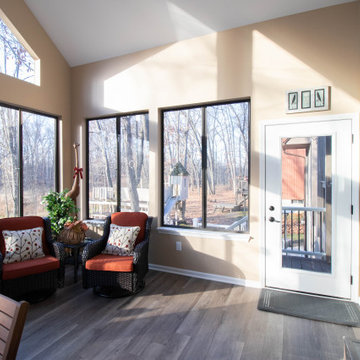
A 230 Square Foot three-seasons room addition replacing an old wooden deck to create more usable space for the home.
Idée de décoration pour une véranda tradition de taille moyenne avec un sol en vinyl et un sol marron.
Idée de décoration pour une véranda tradition de taille moyenne avec un sol en vinyl et un sol marron.
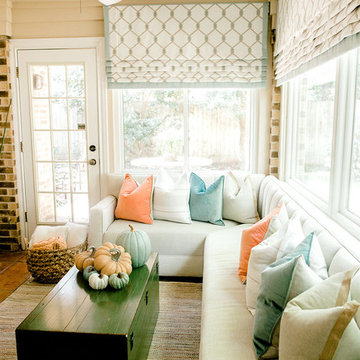
Entryway with L-shaped couch seating, roman shades, and a chest coffee table for extra storage. Jennifer Vera Photography.
Cette photo montre une véranda chic de taille moyenne avec tomettes au sol, aucune cheminée, un sol marron et un plafond standard.
Cette photo montre une véranda chic de taille moyenne avec tomettes au sol, aucune cheminée, un sol marron et un plafond standard.
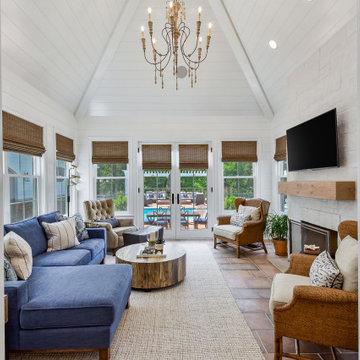
Inspiration pour une véranda traditionnelle de taille moyenne avec tomettes au sol, une cheminée standard, un manteau de cheminée en pierre, un plafond standard et un sol orange.

Sunroom vinyl plank flooring, drywall, trim and painting completed
Idées déco pour une véranda contemporaine de taille moyenne avec un sol en vinyl, aucune cheminée, un plafond standard et un sol marron.
Idées déco pour une véranda contemporaine de taille moyenne avec un sol en vinyl, aucune cheminée, un plafond standard et un sol marron.
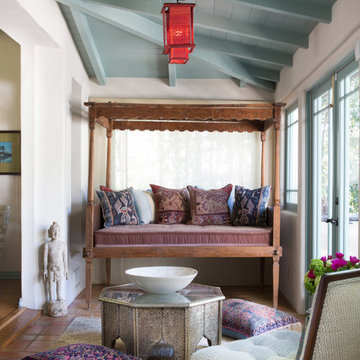
This classic Spanish home in South Pasadena was decorated to reflect the homeowners bohemian style, vintage collections, and subtle art deco features in the architecture. Highlights include a hand-painted ceiling mural, custom cat covers on sofa, and a vintage record player.
Photos by Erika Bierman www.erikabiermanphotography.com
Photos by Erika Bierman www.erikabiermanphotography.com
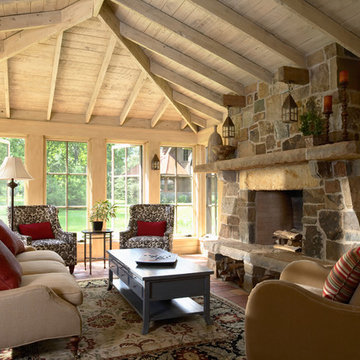
Photo by Susan Gilmore
Exemple d'une véranda chic avec un manteau de cheminée en brique, un plafond standard, tomettes au sol et un sol rouge.
Exemple d'une véranda chic avec un manteau de cheminée en brique, un plafond standard, tomettes au sol et un sol rouge.

Photo: Edmunds Studios
Design: Laacke & Joys
Idées déco pour une véranda classique de taille moyenne avec tomettes au sol, aucune cheminée et un plafond standard.
Idées déco pour une véranda classique de taille moyenne avec tomettes au sol, aucune cheminée et un plafond standard.
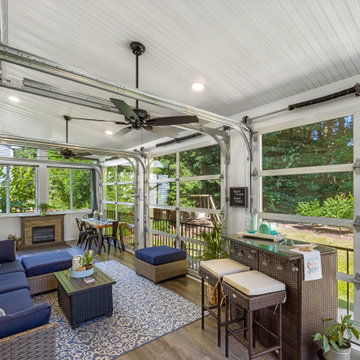
Customized outdoor living transformation. Deck was converted into three season porch utilizing a garage door solution. Result was an outdoor oasis that the customer could enjoy year-round
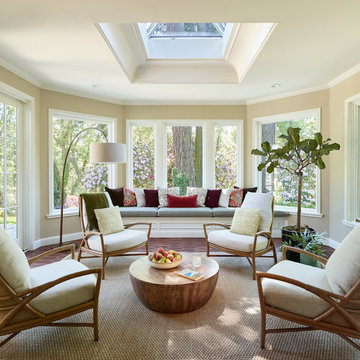
The light filled Sunroom is the perfect spot for entertaining or reading a good book at the window seat.
Project by Portland interior design studio Jenni Leasia Interior Design. Also serving Lake Oswego, West Linn, Vancouver, Sherwood, Camas, Oregon City, Beaverton, and the whole of Greater Portland.
For more about Jenni Leasia Interior Design, click here: https://www.jennileasiadesign.com/
To learn more about this project, click here:
https://www.jennileasiadesign.com/crystal-springs

Brad Olechnowicz
Inspiration pour une véranda traditionnelle de taille moyenne avec un sol en vinyl, aucune cheminée, un puits de lumière et un sol marron.
Inspiration pour une véranda traditionnelle de taille moyenne avec un sol en vinyl, aucune cheminée, un puits de lumière et un sol marron.
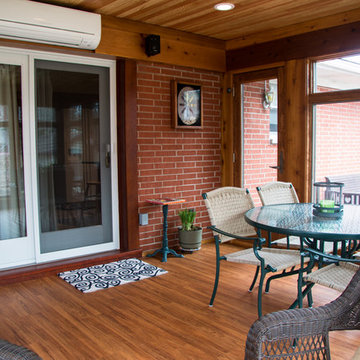
Finished photos of this screened porch conversion to a four seasons room.
Exemple d'une véranda craftsman de taille moyenne avec un sol en vinyl, aucune cheminée et un plafond standard.
Exemple d'une véranda craftsman de taille moyenne avec un sol en vinyl, aucune cheminée et un plafond standard.
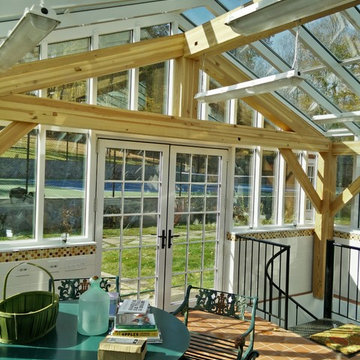
Cette image montre une grande véranda avec tomettes au sol, aucune cheminée et un plafond en verre.
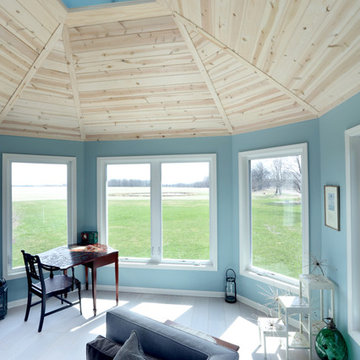
Michael Buck
Réalisation d'une véranda design de taille moyenne avec un puits de lumière, un sol en vinyl et aucune cheminée.
Réalisation d'une véranda design de taille moyenne avec un puits de lumière, un sol en vinyl et aucune cheminée.
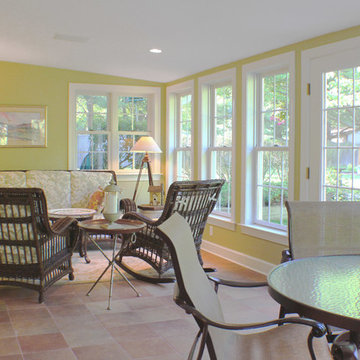
4 Season Sunroom with heated floors, standing seam metal roof and stamped concrete patio and walkway.
Photographer: BrandonCPhoto
Inspiration pour une grande véranda traditionnelle avec tomettes au sol, aucune cheminée et un plafond standard.
Inspiration pour une grande véranda traditionnelle avec tomettes au sol, aucune cheminée et un plafond standard.
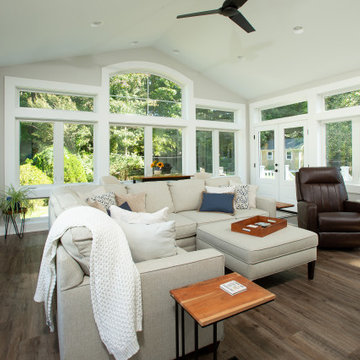
The interior finishes were purposely designed to match and blend with the home’s other rooms, utilizing luxury vinyl plank (LVP) waterproof flooring in gray with anti-microbial coating, neutral paint colors, matching baseboards, crown molding, interior doors, and millwork.
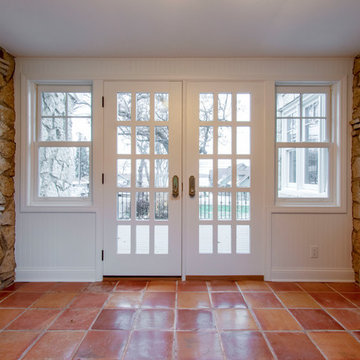
Kowalske Kitchen & Bath transformed this 1940s Delafield cape cod into a stunning home full of charm. We worked with the homeowner from concept through completion, ensuring every detail of the interior and exterior was perfect!
The goal was to restore the historic beauty of this home. Interior renovations included the kitchen, two full bathrooms, and cosmetic updates to the bedrooms and breezeway. We added character with glass interior door knobs, three-panel doors, mouldings, etched custom lighting and refinishing the original hardwood floors.
The center of this home is the incredible kitchen. The original space had soffits, outdated cabinets, laminate counters and was closed off from the dining room with a peninsula. The new space was opened into the dining room to allow for an island with more counter space and seating. The highlights include quartzite counters, a farmhouse sink, a subway tile backsplash, custom inset cabinets, mullion glass doors and beadboard wainscoting.
The two full bathrooms are full of character – carrara marble basketweave flooring, beadboard, custom cabinetry, quartzite counters and custom lighting. The walk-in showers feature subway tile, Kohler fixtures and custom glass doors.
The exterior of the home was updated to give it an authentic European cottage feel. We gave the garage a new look with carriage style custom doors to match the new trim and siding. We also updated the exterior doors and added a set of french doors near the deck. Other updates included new front steps, decking, lannon stone pathway, custom lighting and ornate iron railings.
This Nagawicka Lake home will be enjoyed by the family for many years.
Idées déco de vérandas avec un sol en vinyl et tomettes au sol
4

