Idées déco de vérandas avec un sol en carrelage de céramique et tous types de manteaux de cheminée
Trier par :
Budget
Trier par:Populaires du jour
161 - 180 sur 236 photos
1 sur 3
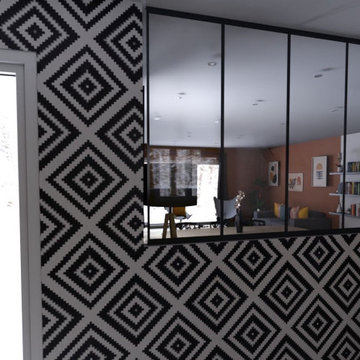
Exemple d'une véranda exotique avec un sol en carrelage de céramique, un manteau de cheminée en bois et un sol beige.
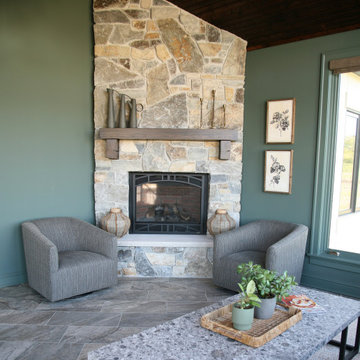
A dark green sunroom brings the outdoor prairie to the inside. With a full height natural stone fireplace and swivel chairs by the hearth... it is a room that feels warm in the summer, winter, and autemn as well!
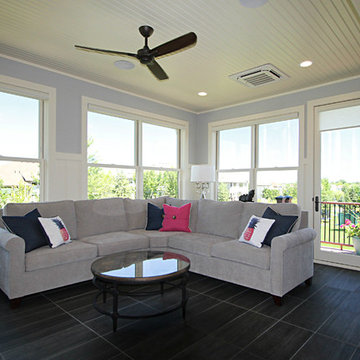
Cette image montre une grande véranda design avec un sol en carrelage de céramique, une cheminée standard, un manteau de cheminée en brique, un plafond standard et un sol marron.
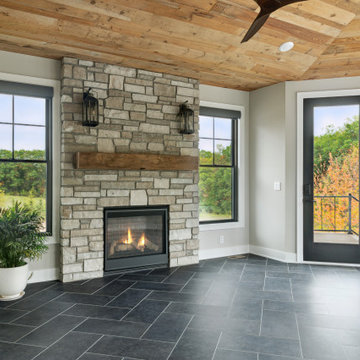
Sunroom with stone fireplace and wood plank ceiling.
Inspiration pour une grande véranda avec un sol en carrelage de céramique, une cheminée standard, un manteau de cheminée en pierre et un sol gris.
Inspiration pour une grande véranda avec un sol en carrelage de céramique, une cheminée standard, un manteau de cheminée en pierre et un sol gris.
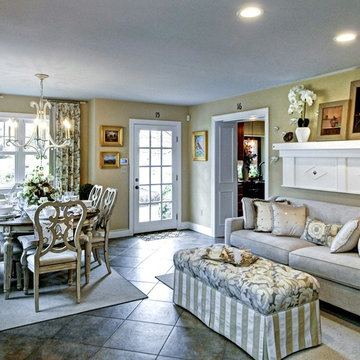
This is the Sunroom at the 2017 Bucks County Designer House and Gardens. Executed by A Room With a View and Lisa Lazarus Interiors. We will be designing the 2018 Bucks County Designer House as well. Please contact us and ask for Lisa Lazarus to reach out to you if you like these designs,
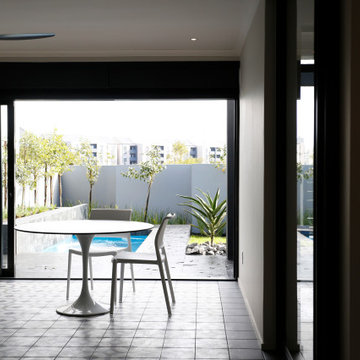
Cette photo montre une véranda moderne de taille moyenne avec un sol en carrelage de céramique, un poêle à bois, un manteau de cheminée en béton, un plafond standard et un sol noir.
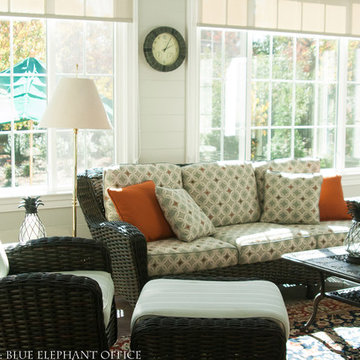
Blue Elephant Office, Photographer; Promark Custom Homes, Builder; Mulhare Interior Design, Designer
Exemple d'une grande véranda chic avec un sol en carrelage de céramique, une cheminée standard, un manteau de cheminée en pierre et un puits de lumière.
Exemple d'une grande véranda chic avec un sol en carrelage de céramique, une cheminée standard, un manteau de cheminée en pierre et un puits de lumière.
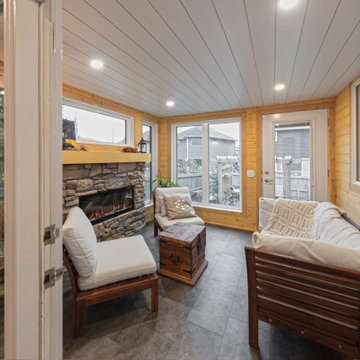
Our clients were looking to update their kitchen and primary bedroom ensuite. They also wished to create an enclosed sunroom out of their existing covered deck, and a backyard patio space. Their new open layout kitchen is the perfect spot for entertaining, baking, and even getting some paperwork done. Between the quartz countertop, under cabinet lighting, and the massive island with a built in wine rack and breakfast nook, it's just a beautiful versatile space. In addition, the ensuite was completely remodeled with gorgeous tile, a free standing tub, and a walk in shower that just really makes the room stand out! And check out that remote controlled heated toilet! Overall, a redesigned kitchen and ensuite combined with two new and amazing indoor/outdoor living spaces will help create great new memories for these fantastic clients! Can it get any better than that?
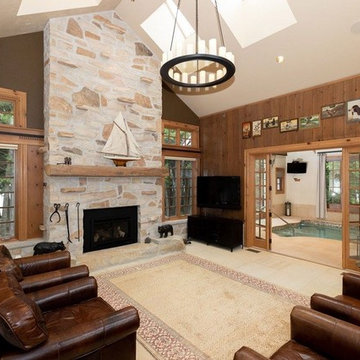
Idée de décoration pour une grande véranda chalet avec un sol en carrelage de céramique, une cheminée standard, un manteau de cheminée en pierre, un puits de lumière et un sol beige.
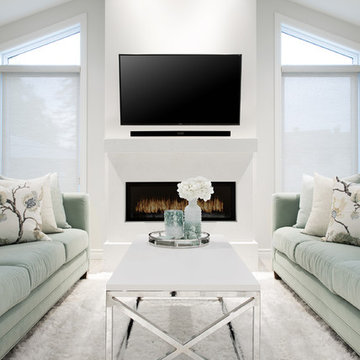
Blake Photography
Exemple d'une véranda tendance avec un sol en carrelage de céramique, une cheminée ribbon, un manteau de cheminée en béton, un plafond standard et un sol gris.
Exemple d'une véranda tendance avec un sol en carrelage de céramique, une cheminée ribbon, un manteau de cheminée en béton, un plafond standard et un sol gris.
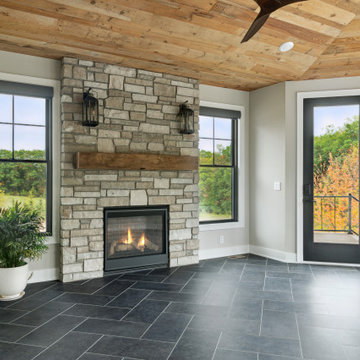
Réalisation d'une grande véranda tradition avec un sol en carrelage de céramique, une cheminée standard, un manteau de cheminée en pierre et un sol gris.
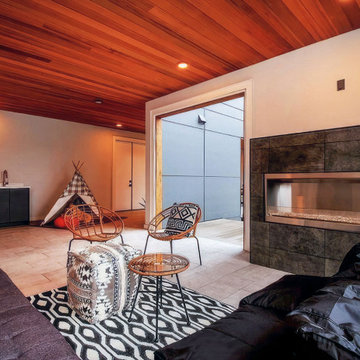
A blend of indoor and out door space to spend time during sunny summer weather or rainy winter weather to connect with nature. Easy access to the back yard. Awesome fireplace.
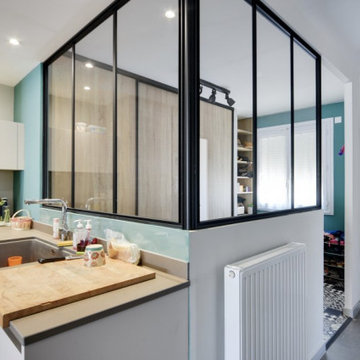
Une verrière ouverte sur l’intérieur transforme la maison et la rend plus belle. Grâce à son apport de lumière naturelle, nous profitons d’une nouvelle pièce de vie confortable.
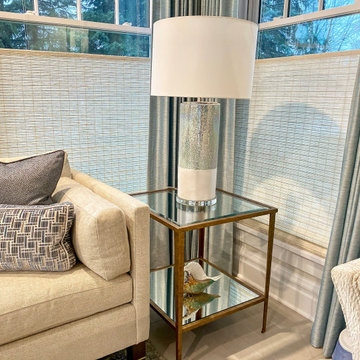
Reflective surfaces add elegance to a subtle decor. Antique gold metal tables with glass and mirrored shelves keep the light and airy feel of the room and are a feast for the eyes.
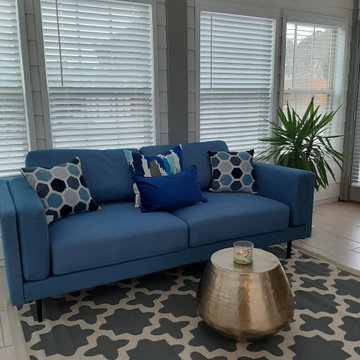
The client wanted to change the color scheme and punch up the style with accessories such as curtains, rugs, and flowers. The couple had the entire downstairs painted and installed new light fixtures throughout.
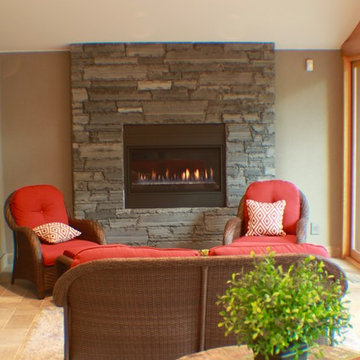
Réalisation d'une grande véranda tradition avec un sol en carrelage de céramique, une cheminée ribbon, un manteau de cheminée en pierre, un plafond standard et un sol blanc.
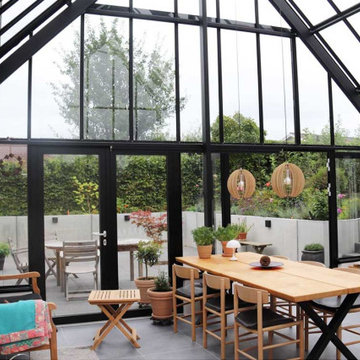
Aménagement d'une véranda classique de taille moyenne avec un sol en carrelage de céramique, un poêle à bois, un manteau de cheminée en brique, un plafond en verre et un sol gris.
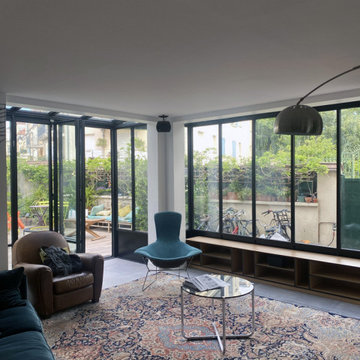
Idées déco pour une véranda contemporaine de taille moyenne avec un sol en carrelage de céramique, un poêle à bois, un manteau de cheminée en métal et un plafond en verre.
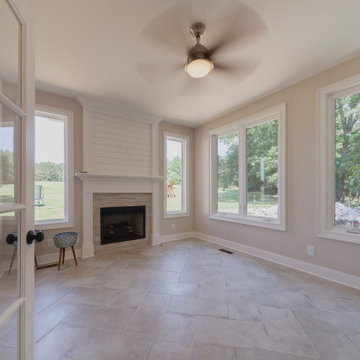
Aménagement d'une véranda classique avec un sol en carrelage de céramique, une cheminée standard, un manteau de cheminée en carrelage et un sol beige.
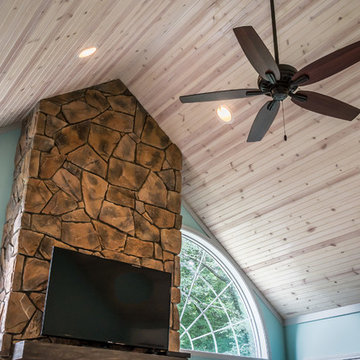
The existing deck was reduced in size to accommodate this 16x20' sunroom—complete with fireplace and unique wall-sized barn door. Two of the four original windows lined up along the exterior wall were reinstalled in the 6-foot, 400-pound barn door that delineates the sunroom from the main living space. Meticulously aligned into the seven-inch-thick barn door wall, the entire assembly was hung from a massive rail system. Also, two of the windows were specially sized to match stained glass frames previously purchased.
Idées déco de vérandas avec un sol en carrelage de céramique et tous types de manteaux de cheminée
9