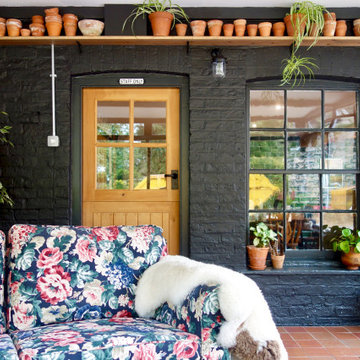Idées déco de vérandas avec un sol en liège et tomettes au sol
Trier par :
Budget
Trier par:Populaires du jour
101 - 120 sur 396 photos
1 sur 3
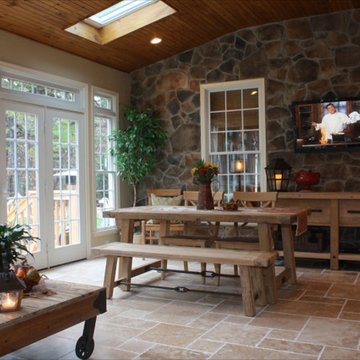
Brian Bortnick
Cette image montre une véranda chalet de taille moyenne avec tomettes au sol et un plafond standard.
Cette image montre une véranda chalet de taille moyenne avec tomettes au sol et un plafond standard.
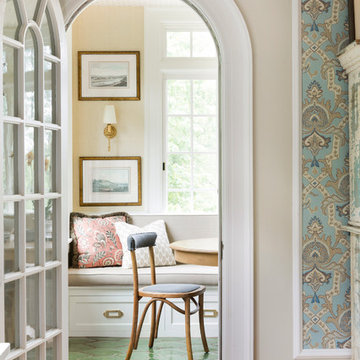
photos @spacecrafting
Aménagement d'une véranda méditerranéenne avec tomettes au sol et un sol vert.
Aménagement d'une véranda méditerranéenne avec tomettes au sol et un sol vert.
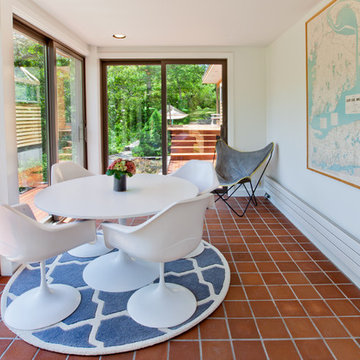
Aménagement d'une grande véranda contemporaine avec tomettes au sol, aucune cheminée, un plafond standard et un sol rouge.
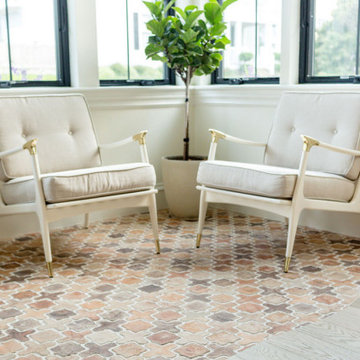
Light filled sun room with dry bar featuring free edge Terra-cotta tile
Aménagement d'une véranda campagne avec tomettes au sol.
Aménagement d'une véranda campagne avec tomettes au sol.
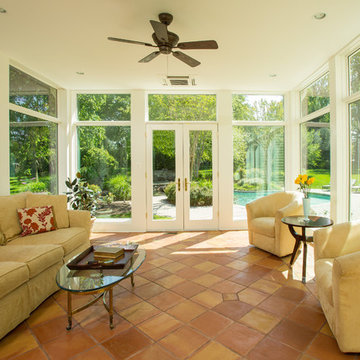
Idée de décoration pour une véranda tradition avec tomettes au sol, un plafond standard et un sol orange.
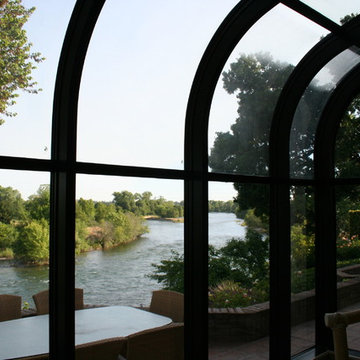
Inside shot of a Fourseasons Sunroom we installed for a client in Folsom CA.
Idée de décoration pour une petite véranda tradition avec tomettes au sol, aucune cheminée et un plafond en verre.
Idée de décoration pour une petite véranda tradition avec tomettes au sol, aucune cheminée et un plafond en verre.
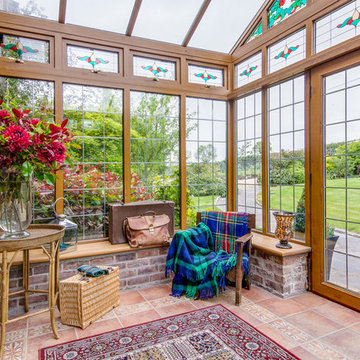
Gary Quigg Photography
Idée de décoration pour une véranda champêtre avec tomettes au sol et un plafond en verre.
Idée de décoration pour une véranda champêtre avec tomettes au sol et un plafond en verre.
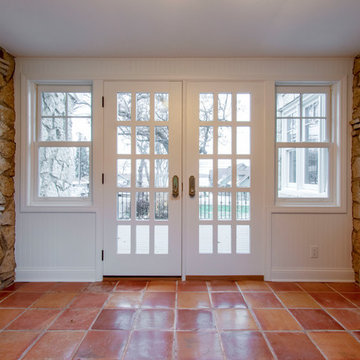
Kowalske Kitchen & Bath transformed this 1940s Delafield cape cod into a stunning home full of charm. We worked with the homeowner from concept through completion, ensuring every detail of the interior and exterior was perfect!
The goal was to restore the historic beauty of this home. Interior renovations included the kitchen, two full bathrooms, and cosmetic updates to the bedrooms and breezeway. We added character with glass interior door knobs, three-panel doors, mouldings, etched custom lighting and refinishing the original hardwood floors.
The center of this home is the incredible kitchen. The original space had soffits, outdated cabinets, laminate counters and was closed off from the dining room with a peninsula. The new space was opened into the dining room to allow for an island with more counter space and seating. The highlights include quartzite counters, a farmhouse sink, a subway tile backsplash, custom inset cabinets, mullion glass doors and beadboard wainscoting.
The two full bathrooms are full of character – carrara marble basketweave flooring, beadboard, custom cabinetry, quartzite counters and custom lighting. The walk-in showers feature subway tile, Kohler fixtures and custom glass doors.
The exterior of the home was updated to give it an authentic European cottage feel. We gave the garage a new look with carriage style custom doors to match the new trim and siding. We also updated the exterior doors and added a set of french doors near the deck. Other updates included new front steps, decking, lannon stone pathway, custom lighting and ornate iron railings.
This Nagawicka Lake home will be enjoyed by the family for many years.
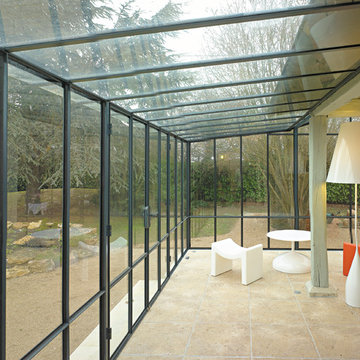
Photographie : Brice Desrez
Réalisation d'une véranda design de taille moyenne avec tomettes au sol, un sol beige et un plafond en verre.
Réalisation d'une véranda design de taille moyenne avec tomettes au sol, un sol beige et un plafond en verre.
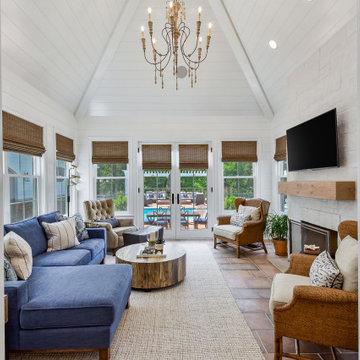
Inspiration pour une véranda traditionnelle de taille moyenne avec tomettes au sol, une cheminée standard, un manteau de cheminée en pierre, un plafond standard et un sol orange.
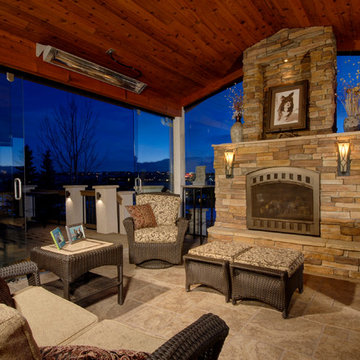
Inspiration pour une grande véranda traditionnelle avec tomettes au sol, une cheminée standard, un manteau de cheminée en pierre et un plafond standard.
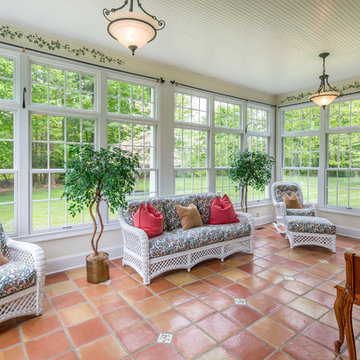
Herb Engelsberg
Inspiration pour une véranda traditionnelle avec tomettes au sol et un plafond standard.
Inspiration pour une véranda traditionnelle avec tomettes au sol et un plafond standard.
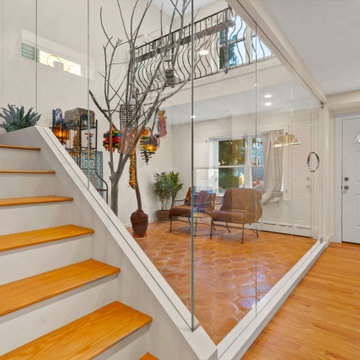
Inspiration pour une véranda bohème de taille moyenne avec tomettes au sol, aucune cheminée, un plafond standard et un sol marron.
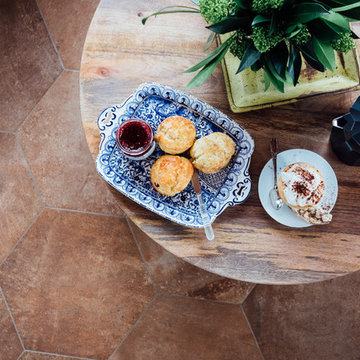
Christian Mackie
Cette photo montre une grande véranda éclectique avec tomettes au sol, un plafond standard, aucune cheminée et un sol marron.
Cette photo montre une grande véranda éclectique avec tomettes au sol, un plafond standard, aucune cheminée et un sol marron.
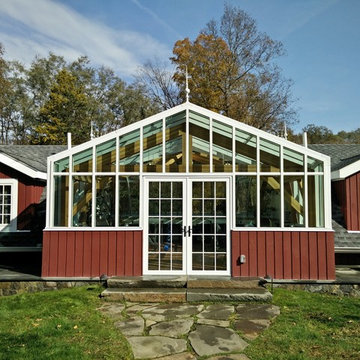
Exemple d'une grande véranda avec tomettes au sol, aucune cheminée et un plafond en verre.
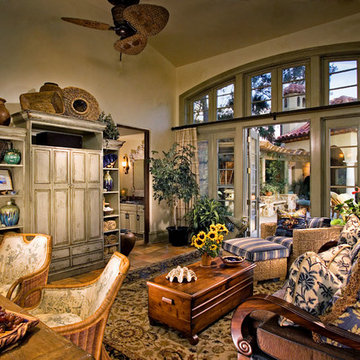
Réalisation d'une grande véranda méditerranéenne avec tomettes au sol et un plafond standard.
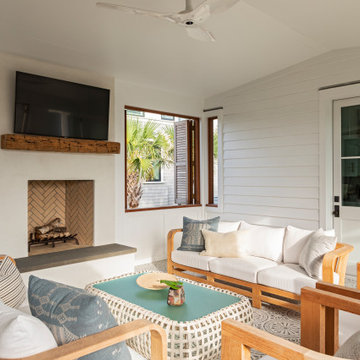
Réalisation d'une très grande véranda marine avec tomettes au sol, une cheminée standard, un manteau de cheminée en plâtre et un sol multicolore.
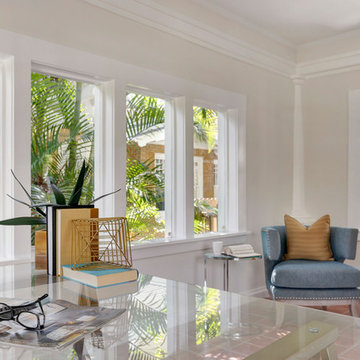
The original sunroom has a private entry door off front porch, and is perfect as a home office. Large picture windows allow calming views, and an abundance of natural light. The Terra Cotta tile and intricate mill work add interest and warmth.
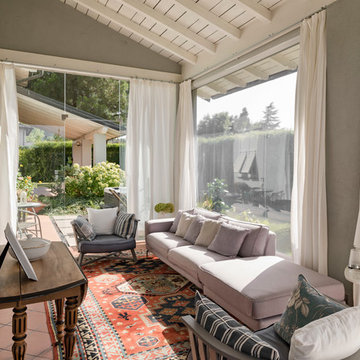
Idée de décoration pour une véranda méditerranéenne de taille moyenne avec tomettes au sol et un sol rouge.
Idées déco de vérandas avec un sol en liège et tomettes au sol
6
