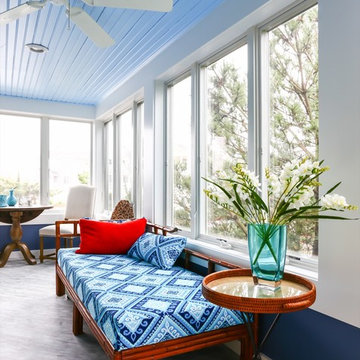Idées déco de vérandas avec un sol en linoléum et sol en stratifié
Trier par :
Budget
Trier par:Populaires du jour
121 - 140 sur 338 photos
1 sur 3
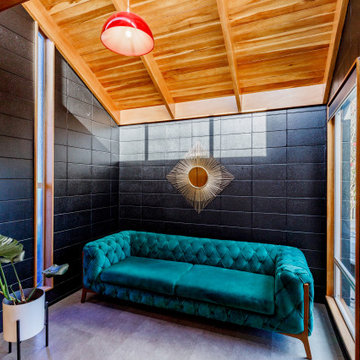
This Sitting Room receives sunlight through high windows and the exposed timber ceiling provides a wonderful contrast to the concrete block walls. These were painted black to contrast the wood and white throughout this open plan space.
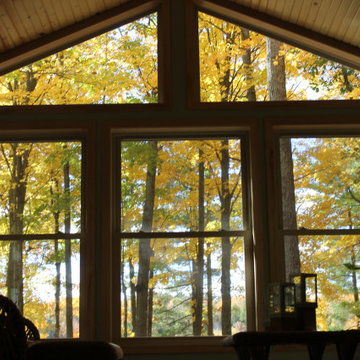
Exemple d'une véranda chic de taille moyenne avec sol en stratifié, un plafond standard et un sol marron.
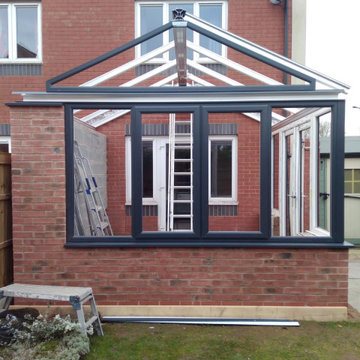
For a lot of people, a conservatory is still a first thought for a new extension of a property. With that as a thought, the options available for conservatorys have increased drastically over the last few years with a lot of manufactures providing different designs and colours for customers to pick from.
When this customer came to us, they were wanting to have a conservatory that had a modern design and finish. After look at a few designs our team had made for them, the customer decided to have a gable designed conservatory, which would have 6 windows, 2 of which would open, and a set of french doors as well. As well as building the conservatory, our team also removed a set of french doors and side panels that the customer had at the rear of their home to create a better flow from house to conservatory.
As you can see from the images provided, the conservatory really does add a modern touch to this customers home.
In this image, you can see the customers conservatory with the frame of the conservatory being installed.
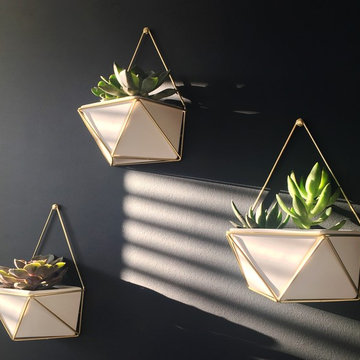
Réalisation d'une véranda minimaliste de taille moyenne avec sol en stratifié, aucune cheminée, un plafond standard et un sol marron.
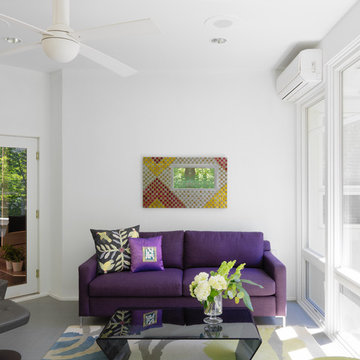
Aménagement d'une véranda éclectique de taille moyenne avec sol en stratifié, aucune cheminée, un plafond standard et un sol gris.
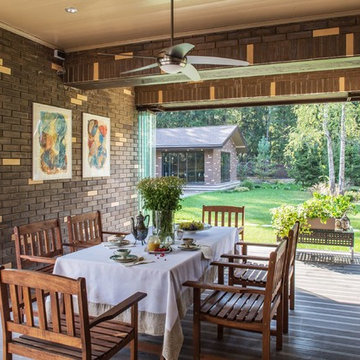
Автор Н. Новикова (Петелина), фото С. Моргунов
Cette image montre une grande véranda design avec sol en stratifié, une cheminée standard, un manteau de cheminée en brique, un plafond standard et un sol marron.
Cette image montre une grande véranda design avec sol en stratifié, une cheminée standard, un manteau de cheminée en brique, un plafond standard et un sol marron.
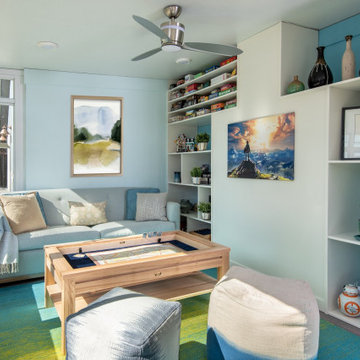
The mission: turn an unused back patio into a space where mom and dad and kids can all play and enjoy being together. Dad is an avid video gamer, mom and dad love to play board games with friends and family, and the kids love to draw and play.
After the patio received a new enclosure and ceiling with recessed LED lights, my solution was to divide this long space into two zones, one for adults and one for kids, but unified with a sky blue and soothing green color palette and coordinating rugs.
To the right we have a comfortable sofa with poufs gathered around a specialty cocktail table that turns into a gaming table featuring a recessed well which corrals boards, game pieces, and dice (and a handy grooved lip for propping up game cards), and also has a hidden pop-up monitor that connects to game consoles or streams films/television.
I designed a shelving system to wrap around the back of a brick fireplace that includes narrow upper shelving to store board games, and plenty of other spots for fun things like working robotic models of R2D2 and BB8!
Over in the kids’ zone, a handy storage system with blue doors, a modular play table in a dark blue grey, and a sweet little tee pee lined with fur throws for playing, hiding, or napping gives this half of the room an organized way for kids to express themselves. Magnetic art holders on the wall display an ever-changing gallery of finger paintings and school crafts.
This back patio is now a fun room sunroom where the whole family can play!
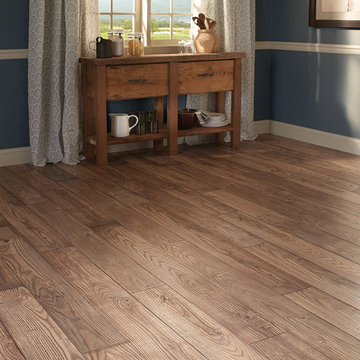
Mannington has some unique and realistic laminates. Come in to check out our Chesnutt Hill, Natural, Mannington Laminate.
Aménagement d'une véranda avec sol en stratifié et un sol marron.
Aménagement d'une véranda avec sol en stratifié et un sol marron.
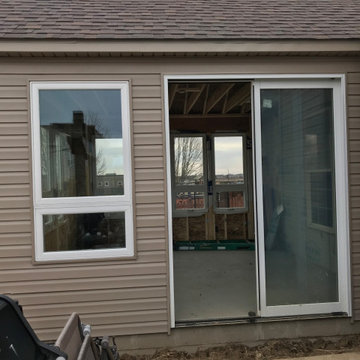
With most of the country transitioned to a work-from-home environment, more and more people are realizing that they could use a little more space! This beautiful sunroom was the perfect addition to this home. With a view of a beautiful garden, the homeowners are now able to enjoy the outdoors, from inside their home. This sunroom is the perfect space to work, relax, and entertain.
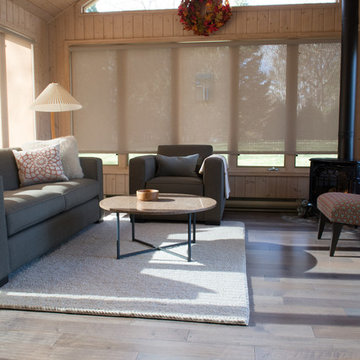
Inspiration pour une véranda chalet de taille moyenne avec sol en stratifié, un manteau de cheminée en métal, un plafond standard, un sol multicolore et un poêle à bois.
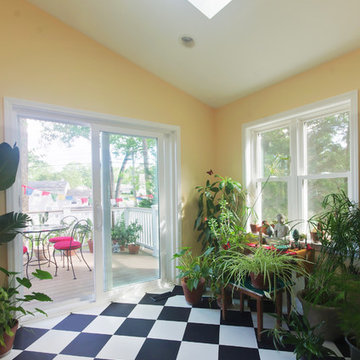
Inspiration pour une petite véranda traditionnelle avec sol en stratifié, un puits de lumière et un sol multicolore.
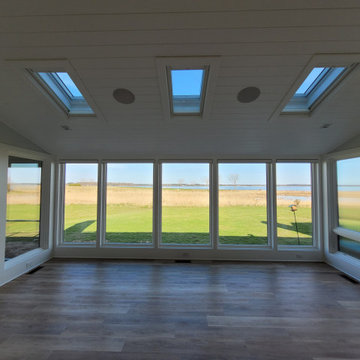
The windows of the original sun room were smaller sliding units, so there were more vertical and horizontal obstructions to the view. We opted for larger fixed glass units, which not only offer a more complete view of the Miles River, but also do a better job of sealing the conditioned space for the heat of the summer and the cold winds coming in across the marsh in winter. The skylights open and close with remote control operators, and all of the windows and skylights are equipped with remote control blinds that raise or lower with a push of a button.
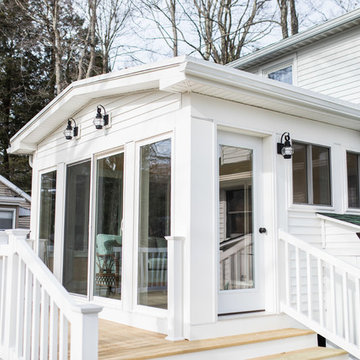
Cette image montre une petite véranda traditionnelle avec sol en stratifié, aucune cheminée, un plafond standard et un sol gris.
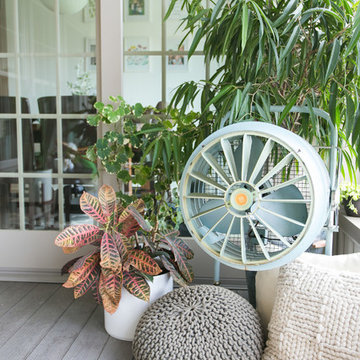
12Stones Photography
Idée de décoration pour une petite véranda marine avec sol en stratifié.
Idée de décoration pour une petite véranda marine avec sol en stratifié.
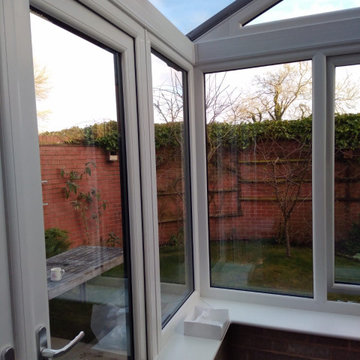
For a lot of people, a conservatory is still a first thought for a new extension of a property. With that as a thought, the options available for conservatorys have increased drastically over the last few years with a lot of manufactures providing different designs and colours for customers to pick from.
When this customer came to us, they were wanting to have a conservatory that had a modern design and finish. After look at a few designs our team had made for them, the customer decided to have a gable designed conservatory, which would have 6 windows, 2 of which would open, and a set of french doors as well. As well as building the conservatory, our team also removed a set of french doors and side panels that the customer had at the rear of their home to create a better flow from house to conservatory.
As you can see from the images provided, the conservatory really does add a modern touch to this customers home.
Here you can see how the the windows at the corner look joined from inside of the conservatory.
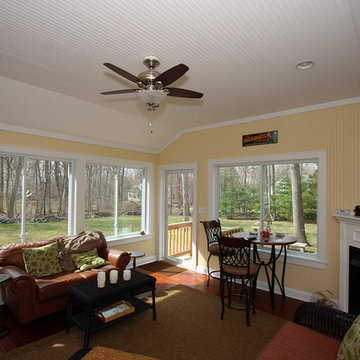
Four-Season Room / Sunroom
Exemple d'une véranda chic de taille moyenne avec sol en stratifié, une cheminée d'angle et un plafond standard.
Exemple d'une véranda chic de taille moyenne avec sol en stratifié, une cheminée d'angle et un plafond standard.
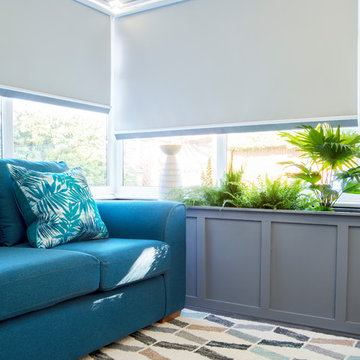
We have turned this once unused space into a sociable entertaining room, that now remains at the perfect temperature all year round with thermal roller blinds and sofas in a bright tones of blue.
The thermal roof and side blinds, keep the sunlight out, the thermal comfort in the room and also privacy.
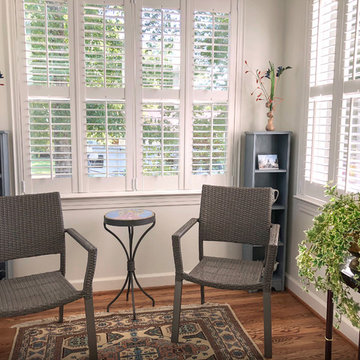
Home Remodeling Birmingham Alabama
Oak Alley Design Build
Vestavia Entryway/Sunroom
Griswold Photography
Sunroom Addition
Inspiration pour une petite véranda traditionnelle avec sol en stratifié, aucune cheminée, un plafond standard et un sol marron.
Inspiration pour une petite véranda traditionnelle avec sol en stratifié, aucune cheminée, un plafond standard et un sol marron.
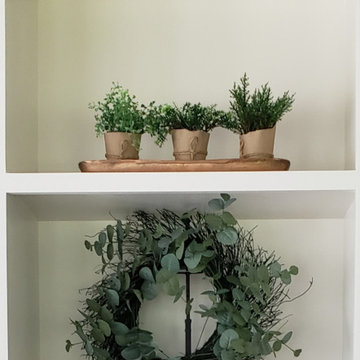
A built in desk, cabinets ans shelving are a nice additon to this sunroom/kitchen combo.
Idée de décoration pour une véranda champêtre de taille moyenne avec sol en stratifié et un sol gris.
Idée de décoration pour une véranda champêtre de taille moyenne avec sol en stratifié et un sol gris.
Idées déco de vérandas avec un sol en linoléum et sol en stratifié
7
