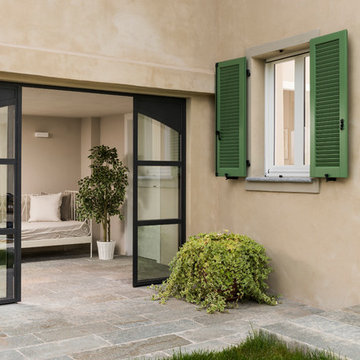Idées déco de vérandas avec un sol en travertin et un sol en calcaire
Trier par :
Budget
Trier par:Populaires du jour
221 - 240 sur 748 photos
1 sur 3
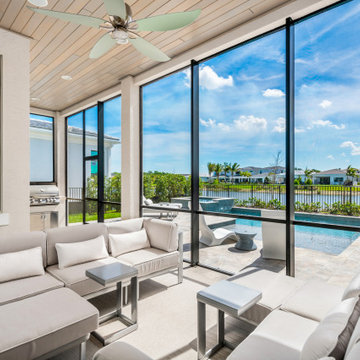
Aménagement d'une très grande véranda contemporaine avec un sol en travertin et un sol beige.
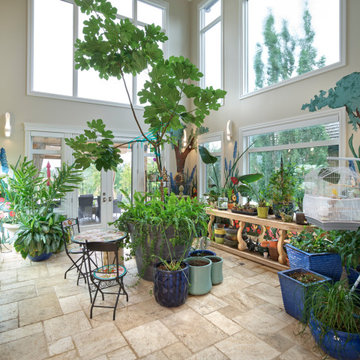
This solarium fills two stories on the southwest corner of this home. The canaries can be heard throughout the home.
Réalisation d'une grande véranda tradition avec un sol en calcaire, une cheminée double-face, un manteau de cheminée en pierre, un plafond standard et un sol beige.
Réalisation d'une grande véranda tradition avec un sol en calcaire, une cheminée double-face, un manteau de cheminée en pierre, un plafond standard et un sol beige.
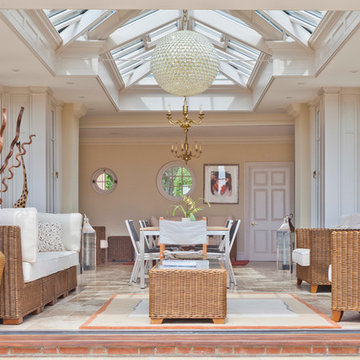
The design incorporates a feature lantern and a large flat roof section linking the conservatory to the main house and adjacent buildings.
Our conservatory site team worked closely with the client's builder in the construction of this orangery which links two buildings. It incorporates a decorative lantern providing an interesting roof and decorative feature to the inside, and giving height to the structure from the outside.
Folding doors open the conservatory onto spectacular views of the surrounding parkland.
Vale Paint Colour-Exterior Vale White, Interior Taylor Cream
Size- 6.6M X 4.9M
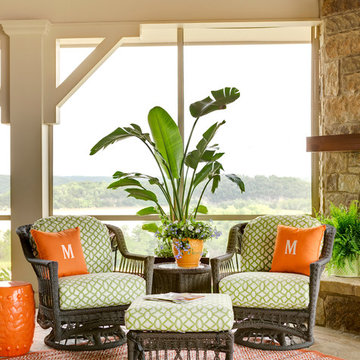
Image from At Home Arkansas magazine - photograph by Rett Peek
Cette photo montre une grande véranda chic avec un sol en calcaire, une cheminée standard, un manteau de cheminée en pierre et un plafond standard.
Cette photo montre une grande véranda chic avec un sol en calcaire, une cheminée standard, un manteau de cheminée en pierre et un plafond standard.
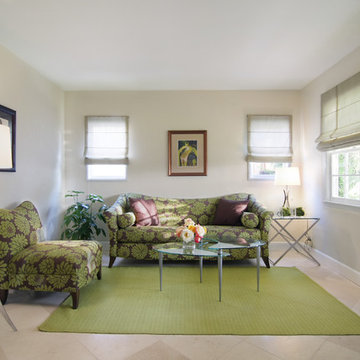
David William Photography
Aménagement d'une petite véranda bord de mer avec un sol en travertin, aucune cheminée et un plafond standard.
Aménagement d'une petite véranda bord de mer avec un sol en travertin, aucune cheminée et un plafond standard.
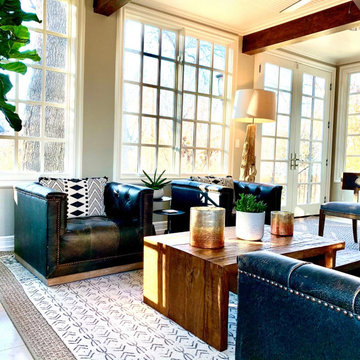
I designed this rustic modern four seasons room for clients Richard and Mary.
Inspiration pour une véranda chalet de taille moyenne avec un sol en travertin, une cheminée standard, un manteau de cheminée en pierre, un plafond standard et un sol beige.
Inspiration pour une véranda chalet de taille moyenne avec un sol en travertin, une cheminée standard, un manteau de cheminée en pierre, un plafond standard et un sol beige.
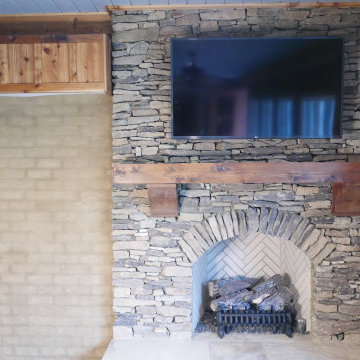
Converted this back porch to a sunroom! Added a fireplace built with Arkansas stack stone, gas logs, and cedar mantle with corbels! To the left of the fireplace is a mini-split HVAC system trimmed out with cedar!
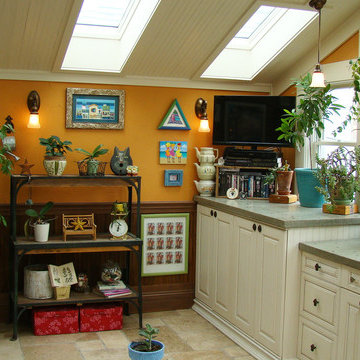
second story sunroom addition
R Garrision Photograghy
Exemple d'une petite véranda nature avec un sol en travertin, un puits de lumière et un sol multicolore.
Exemple d'une petite véranda nature avec un sol en travertin, un puits de lumière et un sol multicolore.
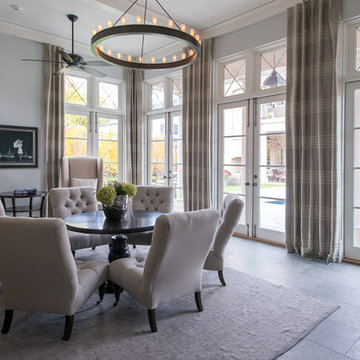
Karen Knecht Photography
Réalisation d'une véranda tradition de taille moyenne avec un sol en calcaire et un plafond standard.
Réalisation d'une véranda tradition de taille moyenne avec un sol en calcaire et un plafond standard.
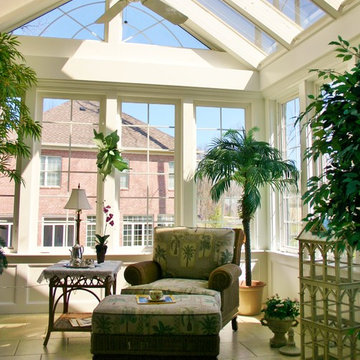
Réalisation d'une véranda tradition de taille moyenne avec un sol en calcaire, aucune cheminée, un puits de lumière et un sol beige.
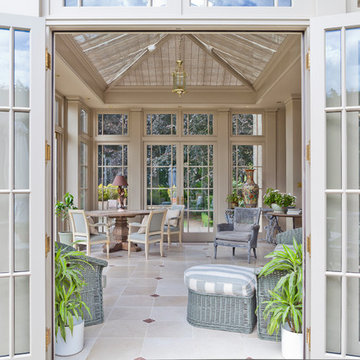
This generously proportioned orangery includes large pilasters and 4 leaf folding doors. A clerestory adds additional height to this already impressive room. Margin glazing bars create an interesting alternative to standard Georgian panes.
Vale Paint Colour- Earth
Size- 6.1M X 4.9M
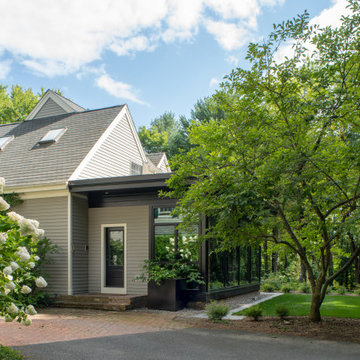
Aménagement d'une véranda contemporaine de taille moyenne avec un sol en travertin, cheminée suspendue, un plafond standard et un sol gris.
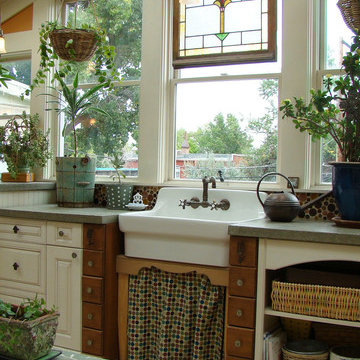
second story sunroom addition
R Garrision Photograghy
Aménagement d'une petite véranda campagne avec un sol en travertin, un puits de lumière et un sol multicolore.
Aménagement d'une petite véranda campagne avec un sol en travertin, un puits de lumière et un sol multicolore.
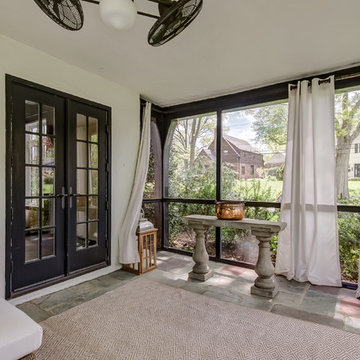
Relaxing Sun room in this French Normandy Tudor. Floor to ceiling windows allow light to enter the space.
Architect: T.J. Costello - Hierarchy Architecture + Design, PLLC
Photographer: Russell Pratt
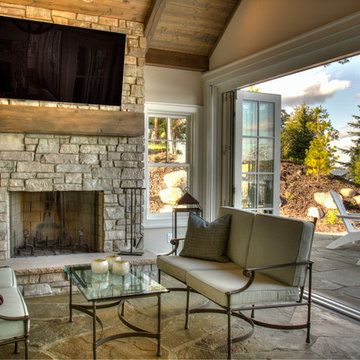
Réalisation d'une véranda tradition de taille moyenne avec un sol en calcaire, une cheminée standard, un manteau de cheminée en pierre et un plafond standard.
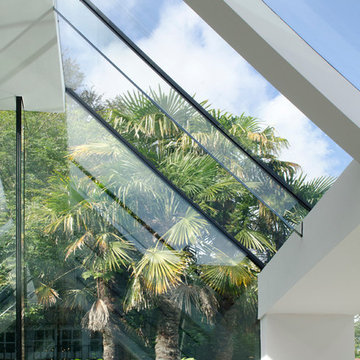
This structural glass addition to a Grade II Listed Arts and Crafts-inspired House built in the 20thC replaced an existing conservatory which had fallen into disrepair.
The replacement conservatory was designed to sit on the footprint of the previous structure, but with a significantly more contemporary composition.
Working closely with conservation officers to produce a design sympathetic to the historically significant home, we developed an innovative yet sensitive addition that used locally quarried granite, natural lead panels and a technologically advanced glazing system to allow a frameless, structurally glazed insertion which perfectly complements the existing house.
The new space is flooded with natural daylight and offers panoramic views of the gardens beyond.
Photograph: Collingwood Photography
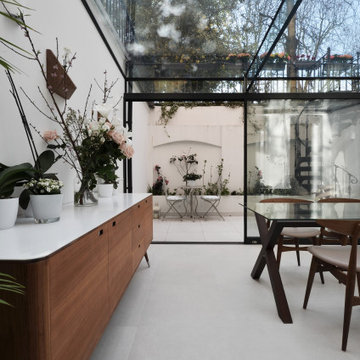
The glazed Conservatory at the rear Lower Ground floor
Réalisation d'une véranda design de taille moyenne avec un sol en travertin, un plafond en verre et un sol blanc.
Réalisation d'une véranda design de taille moyenne avec un sol en travertin, un plafond en verre et un sol blanc.
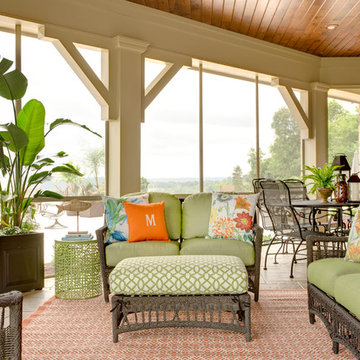
Image from At Home Arkansas magazine - photograph by Rett Peek
Réalisation d'une grande véranda tradition avec un sol en calcaire, un plafond standard, une cheminée standard et un manteau de cheminée en pierre.
Réalisation d'une grande véranda tradition avec un sol en calcaire, un plafond standard, une cheminée standard et un manteau de cheminée en pierre.
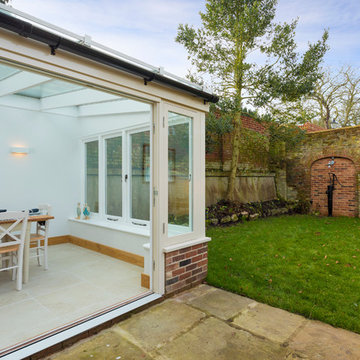
New Garden Room Extension - brick and timber lean too. Patio area and cottage walled garden. Bespoke timber bi-fold doors lead out on to the patio both from the garden room and the kitchen.
Photograph: Chris Kemp
Idées déco de vérandas avec un sol en travertin et un sol en calcaire
12
