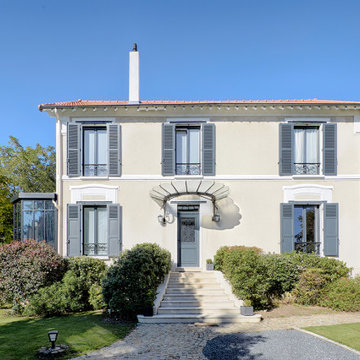Idées déco de vérandas avec un sol en travertin et un sol en calcaire
Trier par :
Budget
Trier par:Populaires du jour
21 - 40 sur 748 photos
1 sur 3
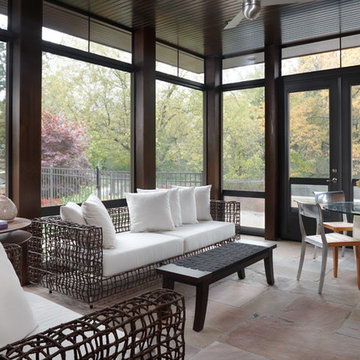
Cette image montre une véranda minimaliste avec un sol en calcaire, aucune cheminée et un plafond standard.
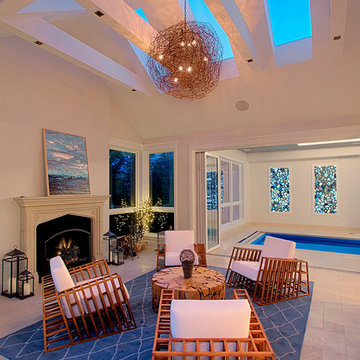
Luxurious Chicago home remodel has a sunroom addition with skylights, fireplace and is open to indoor pool. Designed and constructed by Benvenuti and Stein..
Need help with your home transformation? Call Benvenuti and Stein design build for full service solutions. 847.866.6868.
Norman Sizemore-photographer
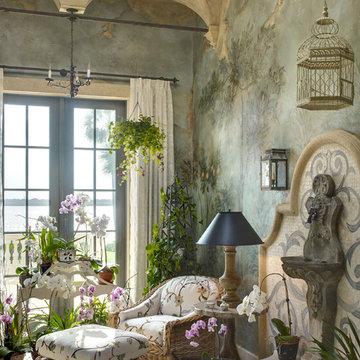
The Conservatory was finished with a fresco wall treatment in soothing tones of blue & green to complement the client's orchid collection.
Taylor Architectural Photography
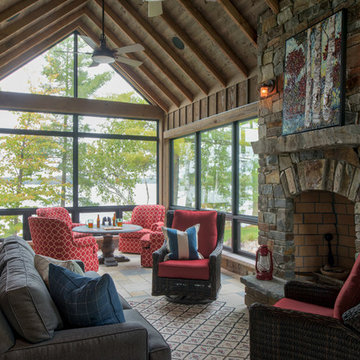
Scott Amundson
Aménagement d'une grande véranda montagne avec un sol en travertin, une cheminée standard, un manteau de cheminée en pierre, un plafond standard et un sol beige.
Aménagement d'une grande véranda montagne avec un sol en travertin, une cheminée standard, un manteau de cheminée en pierre, un plafond standard et un sol beige.

Réalisation d'une très grande véranda champêtre avec un sol en calcaire, une cheminée standard, un plafond standard, un sol beige et un manteau de cheminée en brique.
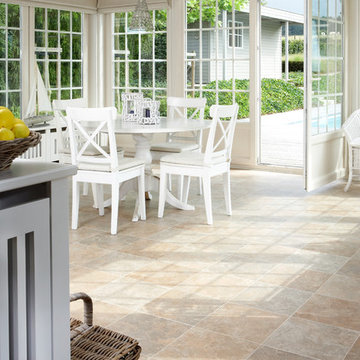
Inspiration pour une véranda traditionnelle de taille moyenne avec un sol en travertin, aucune cheminée, un plafond standard et un sol beige.
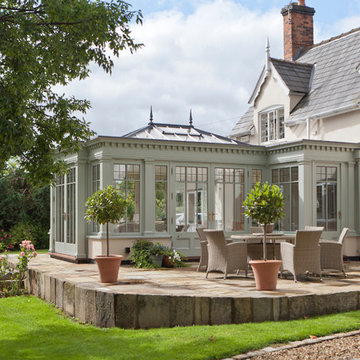
The success of a glazed building is in how much it will be used, how much it is enjoyed, and most importantly, how long it will last.
To assist the long life of our buildings, and combined with our unique roof system, many of our conservatories and orangeries are designed with decorative metal pilasters, incorporated into the framework for their structural stability.
This orangery also benefited from our trench heating system with cast iron floor grilles which are both an effective and attractive method of heating.
The dog tooth dentil moulding and spire finials are more examples of decorative elements that really enhance this traditional orangery. Two pairs of double doors open the room on to the garden.
Vale Paint Colour- Mothwing
Size- 6.3M X 4.7M

This structural glass addition to a Grade II Listed Arts and Crafts-inspired House built in the 20thC replaced an existing conservatory which had fallen into disrepair.
The replacement conservatory was designed to sit on the footprint of the previous structure, but with a significantly more contemporary composition.
Working closely with conservation officers to produce a design sympathetic to the historically significant home, we developed an innovative yet sensitive addition that used locally quarried granite, natural lead panels and a technologically advanced glazing system to allow a frameless, structurally glazed insertion which perfectly complements the existing house.
The new space is flooded with natural daylight and offers panoramic views of the gardens beyond.
Photograph: Collingwood Photography
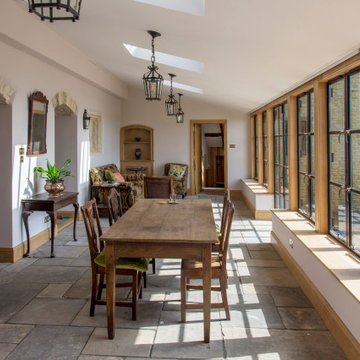
Interior of new extension
Exemple d'une véranda chic de taille moyenne avec un sol en calcaire, un puits de lumière et un sol gris.
Exemple d'une véranda chic de taille moyenne avec un sol en calcaire, un puits de lumière et un sol gris.
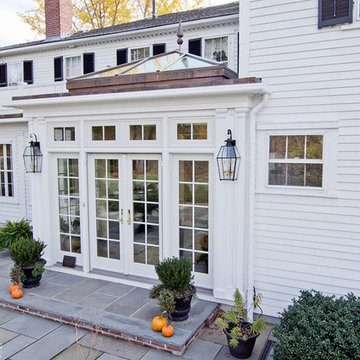
Inspiration pour une petite véranda victorienne avec un sol en calcaire, un poêle à bois, un manteau de cheminée en pierre et un plafond en verre.
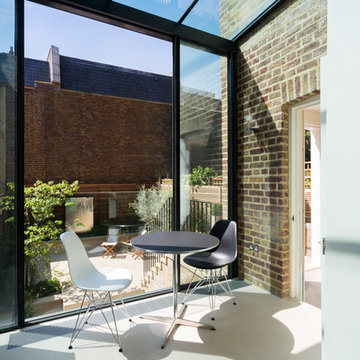
Aménagement d'une véranda contemporaine de taille moyenne avec un sol en calcaire, aucune cheminée, un plafond en verre et un sol blanc.
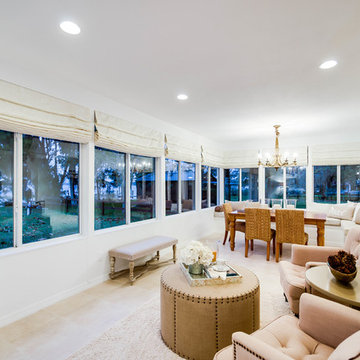
This sunroom is long and narrow. The homeowners wanted it to serve for lounging and dining. A custom built banquette creates a cozy dining area to enjoy the lake views.
The lounging area is the perfect space to enjoy a cup of coffee or read a good book.
Simply Elegant Interiors, Tampa.
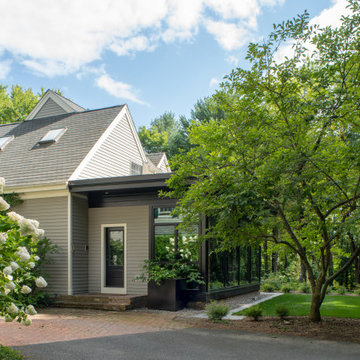
Aménagement d'une véranda contemporaine de taille moyenne avec un sol en travertin, cheminée suspendue, un plafond standard et un sol gris.
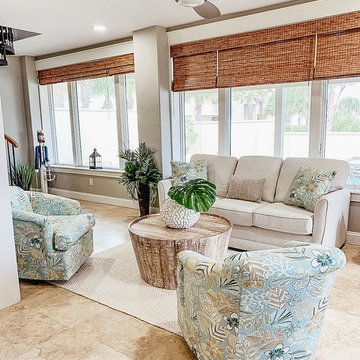
Inspiration pour une grande véranda marine avec un sol en travertin, aucune cheminée, un plafond standard et un sol beige.
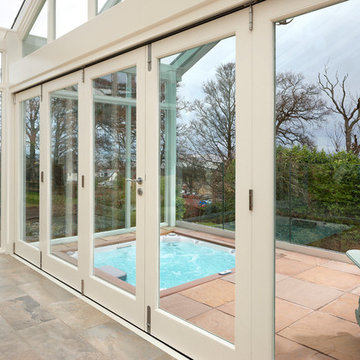
A luxury conservatory extension with bar and hot tub - perfect for entertaining on even the cloudiest days. Hand-made, bespoke design from our top consultants.
Beautifully finished in engineered hardwood with two-tone microporous stain.
Photo Colin Bell
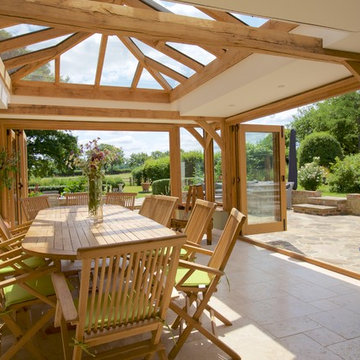
Cette photo montre une véranda chic avec un sol en travertin, un plafond en verre et un sol beige.
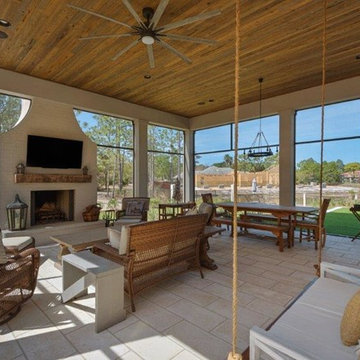
Réalisation d'une très grande véranda champêtre avec un sol en calcaire, une cheminée standard, un manteau de cheminée en brique, un plafond standard et un sol beige.
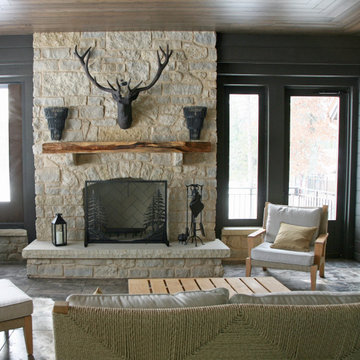
The three season room has drop down vinyls that allow this room to open up to the outdoors and be used more than six months of the year. The stone fireplace is great to cozy up to every night of the year. There are two 12' sliding door banks that open up to the both the living room and the dining room ... making this space feel welcoming and part of the everyday living year round.
'
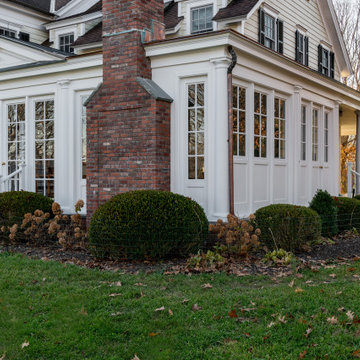
3 Season Room with fireplace and great views
Idée de décoration pour une véranda tradition avec un sol en calcaire, une cheminée standard, un manteau de cheminée en brique, un plafond standard et un sol gris.
Idée de décoration pour une véranda tradition avec un sol en calcaire, une cheminée standard, un manteau de cheminée en brique, un plafond standard et un sol gris.
Idées déco de vérandas avec un sol en travertin et un sol en calcaire
2
