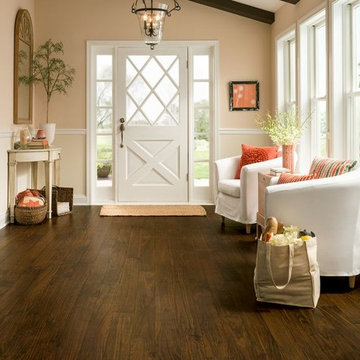Idées déco de vérandas avec un sol en vinyl
Trier par :
Budget
Trier par:Populaires du jour
21 - 40 sur 550 photos
1 sur 2
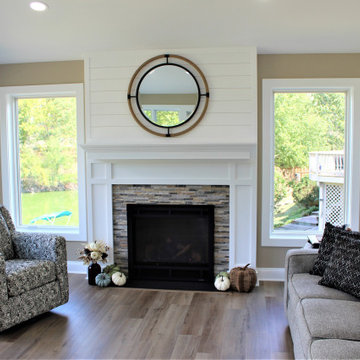
A design build sunroom addition looking over Lake Linganore in New Market Maryland would be a great way to enjoy the beautiful views and natural light. Talon Construction is the right contractor who can design and build the perfect sunroom for your needs.
Here are some things to consider when designing your sunroom:
The size of the sunroom. You'll need to decide how much space you need and what you want to use the sunroom for.
The materials you want to use. Sunrooms can be made from a variety of materials, including wood, vinyl, and aluminum.
The style of the sunroom. You can choose a traditional or modern style, or something in between like transitional.
The features you want. Sunrooms can have a variety of features, such as skylights, ceiling fans, and a fireplace
Here are some of the benefits of having a design build sunroom addition looking over Lake Linganore in New Market Maryland:
Increased living space. A sunroom can add valuable living space to your home.
Enjoyable views. A sunroom is the perfect place to relax and enjoy the views of Lake Linganore.
Natural light. A sunroom will bring in natural light, which can help to improve the mood and energy levels of the people who use it.
Increased home value. A sunroom can increase the value of your home.
If you're interested in having a design build sunroom addition looking over Lake Linganore in New Market Maryland, give Talon Construction a call and they can help you through the design and construction process.
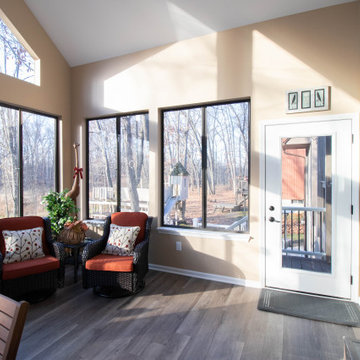
A 230 Square Foot three-seasons room addition replacing an old wooden deck to create more usable space for the home.
Idée de décoration pour une véranda tradition de taille moyenne avec un sol en vinyl et un sol marron.
Idée de décoration pour une véranda tradition de taille moyenne avec un sol en vinyl et un sol marron.

Sunroom vinyl plank flooring, drywall, trim and painting completed
Idées déco pour une véranda contemporaine de taille moyenne avec un sol en vinyl, aucune cheminée, un plafond standard et un sol marron.
Idées déco pour une véranda contemporaine de taille moyenne avec un sol en vinyl, aucune cheminée, un plafond standard et un sol marron.
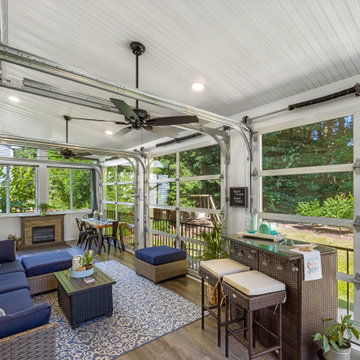
Customized outdoor living transformation. Deck was converted into three season porch utilizing a garage door solution. Result was an outdoor oasis that the customer could enjoy year-round

Brad Olechnowicz
Inspiration pour une véranda traditionnelle de taille moyenne avec un sol en vinyl, aucune cheminée, un puits de lumière et un sol marron.
Inspiration pour une véranda traditionnelle de taille moyenne avec un sol en vinyl, aucune cheminée, un puits de lumière et un sol marron.
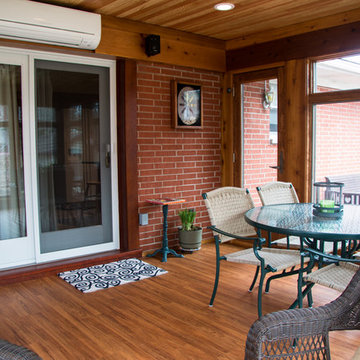
Finished photos of this screened porch conversion to a four seasons room.
Exemple d'une véranda craftsman de taille moyenne avec un sol en vinyl, aucune cheminée et un plafond standard.
Exemple d'une véranda craftsman de taille moyenne avec un sol en vinyl, aucune cheminée et un plafond standard.
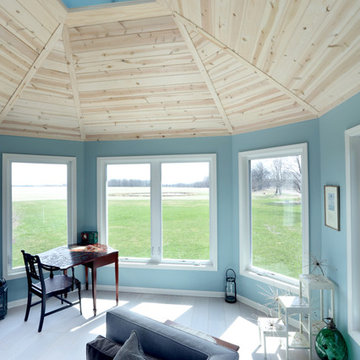
Michael Buck
Réalisation d'une véranda design de taille moyenne avec un puits de lumière, un sol en vinyl et aucune cheminée.
Réalisation d'une véranda design de taille moyenne avec un puits de lumière, un sol en vinyl et aucune cheminée.
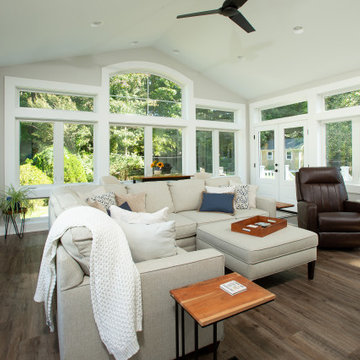
The interior finishes were purposely designed to match and blend with the home’s other rooms, utilizing luxury vinyl plank (LVP) waterproof flooring in gray with anti-microbial coating, neutral paint colors, matching baseboards, crown molding, interior doors, and millwork.
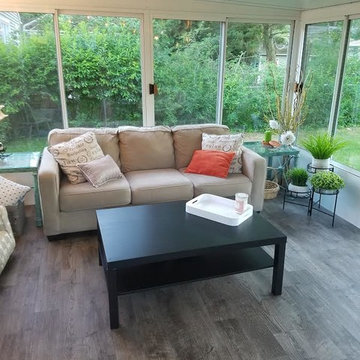
Idées déco pour une véranda classique de taille moyenne avec un sol en vinyl, aucune cheminée, un plafond standard et un sol gris.
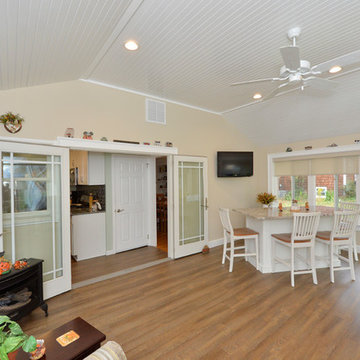
Going with a traditional build we were able to utilize common building materials and truly make the room feel like a extension of the home. For the exterior the client decided to go with a stone veneer base with shake style siding above, allowing the room to stand out from the main house. This room is a accent to the home and the finish does play a major role in this. Your eye will catch the contrast and then notice the unique layout / design with the walls and roof.
To enhance the space with the interior woodworking (trim) we introduced classical moulding profiles along with a bead board ceiling. On the floor we went with luxury vinyl plank, being durable and waterproof while offering a real wood look, a excellent choice for this space.
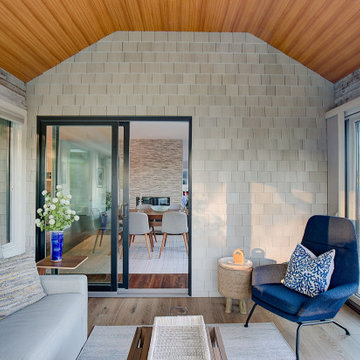
The original room was just a screen room with a low flat ceiling constructed over decking. There was a door off to the side with a cumbersome staircase, another door leading to the rear yard and a slider leading into the house. Since the room was all screens it could not really be utilized all four seasons. Another issue, bugs would come in through the decking, the screens and the space under the two screen doors. To create a space that can be utilized all year round we rebuilt the walls, raised the ceiling, added insulation, installed a combination of picture and casement windows and a 12' slider along the deck wall. For the underneath we installed insulation and a new wood look vinyl floor. The space can now be comfortably utilized most of the year.
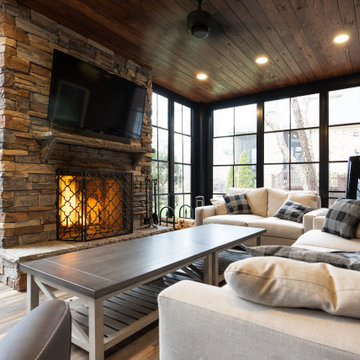
custom built walkout basement sunroom with wood burning fireplace with gas starter.
Réalisation d'une grande véranda tradition avec un sol en vinyl, une cheminée standard, un manteau de cheminée en pierre et un sol multicolore.
Réalisation d'une grande véranda tradition avec un sol en vinyl, une cheminée standard, un manteau de cheminée en pierre et un sol multicolore.
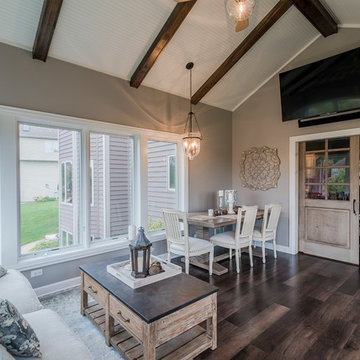
Rolfe Hokanson
Exemple d'une véranda romantique de taille moyenne avec un sol en vinyl et un sol marron.
Exemple d'une véranda romantique de taille moyenne avec un sol en vinyl et un sol marron.
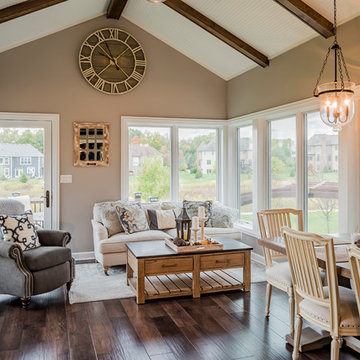
Rolfe Hokanson
Aménagement d'une véranda romantique de taille moyenne avec un sol en vinyl et un sol marron.
Aménagement d'une véranda romantique de taille moyenne avec un sol en vinyl et un sol marron.

Inspiration pour une grande véranda traditionnelle avec un puits de lumière, un sol en vinyl, aucune cheminée et un sol multicolore.

This stand-alone condominium blends traditional styles with modern farmhouse exterior features. Blurring the lines between condominium and home, the details are where this custom design stands out; from custom trim to beautiful ceiling treatments and careful consideration for how the spaces interact. The exterior of the home is detailed with white horizontal siding, vinyl board and batten, black windows, black asphalt shingles and accent metal roofing. Our design intent behind these stand-alone condominiums is to bring the maintenance free lifestyle with a space that feels like your own.
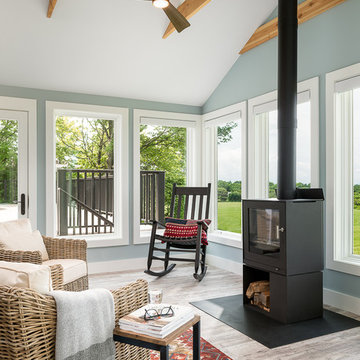
photo by Ryan Bent
Aménagement d'une petite véranda classique avec un sol en vinyl, un poêle à bois, un manteau de cheminée en métal et un plafond standard.
Aménagement d'une petite véranda classique avec un sol en vinyl, un poêle à bois, un manteau de cheminée en métal et un plafond standard.
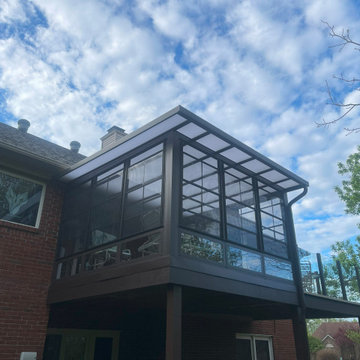
Refresh existing wood deck with aluminum decking and glass railing. Modular sunroom with LVT flooring and acrylic roof to let in the natural light
Aménagement d'une petite véranda classique avec un sol en vinyl et un sol marron.
Aménagement d'une petite véranda classique avec un sol en vinyl et un sol marron.

Finished photos of this screened porch conversion to a four seasons room.
Cette photo montre une véranda craftsman de taille moyenne avec un sol en vinyl, aucune cheminée et un plafond standard.
Cette photo montre une véranda craftsman de taille moyenne avec un sol en vinyl, aucune cheminée et un plafond standard.
Idées déco de vérandas avec un sol en vinyl
2
