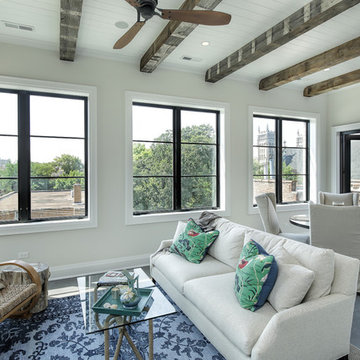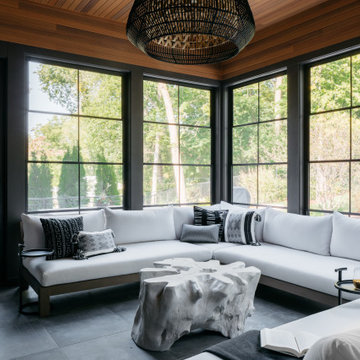Idées déco de vérandas avec un sol gris et un sol violet
Trier par :
Budget
Trier par:Populaires du jour
21 - 40 sur 2 458 photos
1 sur 3

Idées déco pour une véranda campagne de taille moyenne avec une cheminée standard, un plafond standard, un manteau de cheminée en pierre et un sol gris.
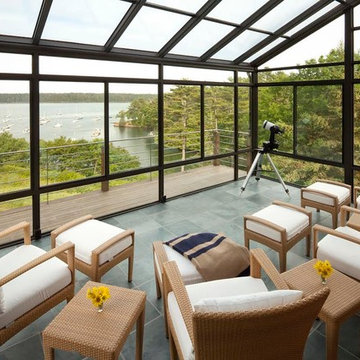
Exemple d'une véranda tendance de taille moyenne avec un sol en carrelage de porcelaine, aucune cheminée, un puits de lumière et un sol gris.
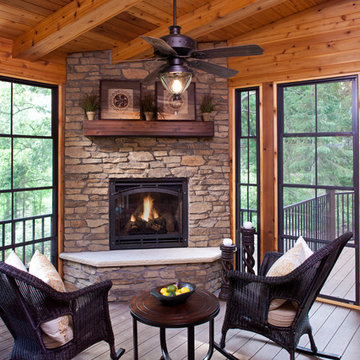
Landmark Photography
Cette photo montre une véranda montagne de taille moyenne avec un sol en bois brun, une cheminée standard, un manteau de cheminée en pierre, un plafond standard et un sol gris.
Cette photo montre une véranda montagne de taille moyenne avec un sol en bois brun, une cheminée standard, un manteau de cheminée en pierre, un plafond standard et un sol gris.

Contemporary style four-season sunroom addition can be used year-round for hosting family gatherings, entertaining friends, or relaxing with a good book while enjoying the inviting views of the landscaped backyard and outdoor patio area. The gable roof sunroom addition features trapezoid windows, a white vaulted tongue and groove ceiling and a blue gray porcelain paver floor tile from Landmark’s Frontier20 collection. A luxurious ventless fireplace, finished in a white split limestone veneer surround with a brown stained custom cedar floating mantle, functions as the focal point and blends in beautifully with the neutral color palette of the custom-built sunroom and chic designer furnishings. All the windows are custom fit with remote controlled smart window shades for energy efficiency and functionality.

The Sunroom is open to the Living / Family room, and has windows looking to both the Breakfast nook / Kitchen as well as to the yard on 2 sides. There is also access to the back deck through this room. The large windows, ceiling fan and tile floor makes you feel like you're outside while still able to enjoy the comforts of indoor spaces. The built-in banquette provides not only additional storage, but ample seating in the room without the clutter of chairs. The mutli-purpose room is currently used for the homeowner's many stained glass projects.
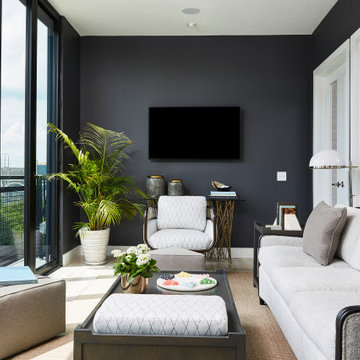
Photography: Alyssa Lee Photography
Cette image montre une véranda traditionnelle de taille moyenne avec un sol en carrelage de porcelaine et un sol gris.
Cette image montre une véranda traditionnelle de taille moyenne avec un sol en carrelage de porcelaine et un sol gris.
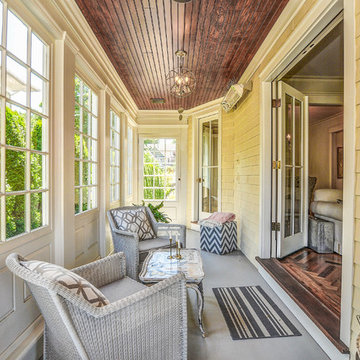
Idée de décoration pour une véranda tradition avec un plafond standard et un sol gris.
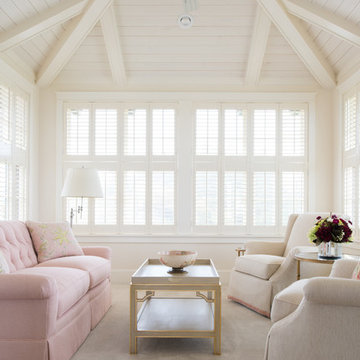
Inspiration pour une véranda méditerranéenne avec moquette, aucune cheminée, un plafond standard et un sol gris.

LandMark Photography
Cette photo montre une véranda chic avec aucune cheminée, un plafond en verre et un sol gris.
Cette photo montre une véranda chic avec aucune cheminée, un plafond en verre et un sol gris.
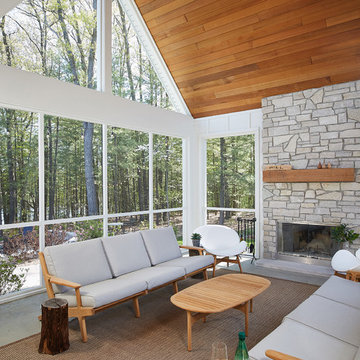
This design blends the recent revival of mid-century aesthetics with the timelessness of a country farmhouse. Each façade features playfully arranged windows tucked under steeply pitched gables. Natural wood lapped siding emphasizes this home's more modern elements, while classic white board & batten covers the core of this house. A rustic stone water table wraps around the base and contours down into the rear view-out terrace.
A Grand ARDA for Custom Home Design goes to
Visbeen Architects, Inc.
Designers: Vision Interiors by Visbeen with AVB Inc
From: East Grand Rapids, Michigan
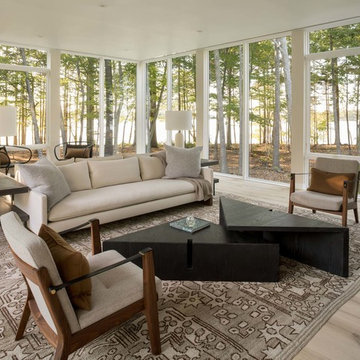
Photo By: Trent Bell
Aménagement d'une véranda contemporaine avec parquet clair, un plafond standard et un sol gris.
Aménagement d'une véranda contemporaine avec parquet clair, un plafond standard et un sol gris.

www.troythiesphoto.com
Cette photo montre une véranda bord de mer de taille moyenne avec une cheminée standard, un plafond standard, un sol gris, un sol en travertin et un manteau de cheminée en brique.
Cette photo montre une véranda bord de mer de taille moyenne avec une cheminée standard, un plafond standard, un sol gris, un sol en travertin et un manteau de cheminée en brique.

Inspiration pour une véranda rustique de taille moyenne avec aucune cheminée, un plafond en verre, un sol gris et parquet clair.

A luxury conservatory extension with bar and hot tub - perfect for entertaining on even the cloudiest days. Hand-made, bespoke design from our top consultants.
Beautifully finished in engineered hardwood with two-tone microporous stain.
Photo Colin Bell
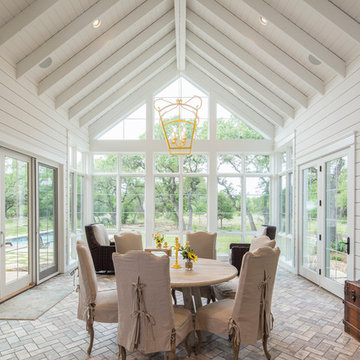
Cette image montre une véranda rustique avec un plafond standard et un sol gris.

The layout of this colonial-style house lacked the open, coastal feel the homeowners wanted for their summer retreat. Siemasko + Verbridge worked with the homeowners to understand their goals and priorities: gourmet kitchen; open first floor with casual, connected lounging and entertaining spaces; an out-of-the-way area for laundry and a powder room; a home office; and overall, give the home a lighter and more “airy” feel. SV’s design team reprogrammed the first floor to successfully achieve these goals.
SV relocated the kitchen to what had been an underutilized family room and moved the dining room to the location of the existing kitchen. This shift allowed for better alignment with the existing living spaces and improved flow through the rooms. The existing powder room and laundry closet, which opened directly into the dining room, were moved and are now tucked in a lower traffic area that connects the garage entrance to the kitchen. A new entry closet and home office were incorporated into the front of the house to define a well-proportioned entry space with a view of the new kitchen.
By making use of the existing cathedral ceilings, adding windows in key locations, removing very few walls, and introducing a lighter color palette with contemporary materials, this summer cottage now exudes the light and airiness this home was meant to have.
© Dan Cutrona Photography

Réalisation d'une grande véranda champêtre avec un sol en carrelage de porcelaine, une cheminée standard, un manteau de cheminée en pierre, un plafond standard et un sol gris.
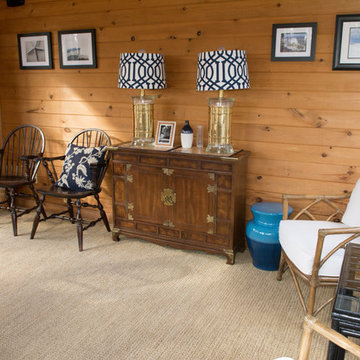
Aménagement d'une véranda montagne de taille moyenne avec moquette, un plafond standard, un sol gris et aucune cheminée.
Idées déco de vérandas avec un sol gris et un sol violet
2
