Idées déco de vérandas avec un sol marron et un sol gris
Trier par :
Budget
Trier par:Populaires du jour
161 - 180 sur 6 091 photos
1 sur 3
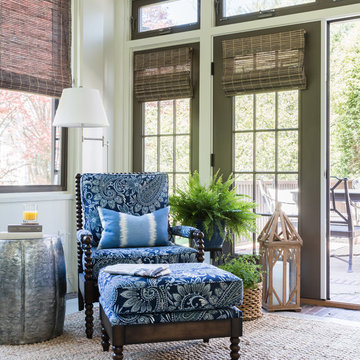
Jessica Delaney Photography
Exemple d'une véranda chic de taille moyenne avec un sol en brique, un plafond standard et un sol gris.
Exemple d'une véranda chic de taille moyenne avec un sol en brique, un plafond standard et un sol gris.

Idées déco pour une petite véranda contemporaine avec un sol en ardoise, un plafond en verre et un sol gris.

Faith Photos by Gail
Réalisation d'une véranda craftsman avec un sol en bois brun, une cheminée double-face, un manteau de cheminée en pierre et un sol marron.
Réalisation d'une véranda craftsman avec un sol en bois brun, une cheminée double-face, un manteau de cheminée en pierre et un sol marron.
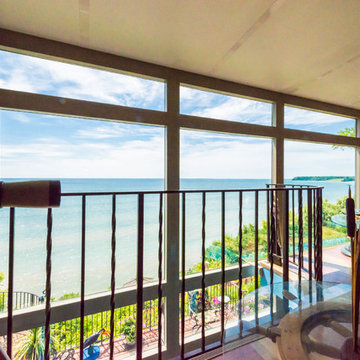
Idées déco pour une véranda classique de taille moyenne avec un sol en bois brun, aucune cheminée, un puits de lumière et un sol marron.
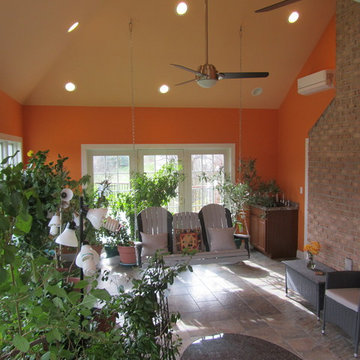
Robert Kutner Architect
Idées déco pour une grande véranda exotique avec un sol en carrelage de céramique, un plafond standard et un sol gris.
Idées déco pour une grande véranda exotique avec un sol en carrelage de céramique, un plafond standard et un sol gris.

Idée de décoration pour une grande véranda champêtre avec un sol en carrelage de porcelaine, un manteau de cheminée en pierre, un plafond standard et un sol gris.
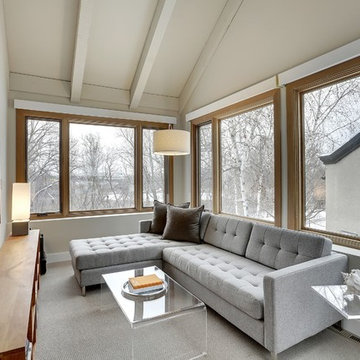
Spacecrafting
Idée de décoration pour une véranda chalet avec moquette, un plafond standard et un sol gris.
Idée de décoration pour une véranda chalet avec moquette, un plafond standard et un sol gris.
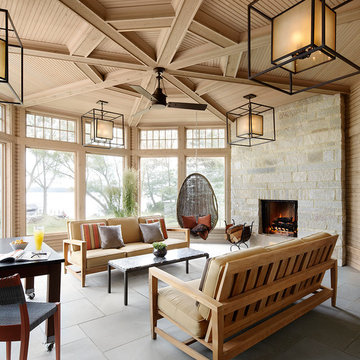
The fireplace in this airy sunroom features Buechel Stone's Fond du Lac Tailored Blend in coursed heights with Fond du Lac Cut Stone details. Click on the tags to see more at www.buechelstone.com/shoppingcart/products/Fond-du-Lac-Ta... & www.buechelstone.com/shoppingcart/products/Fond-du-Lac-Cu...
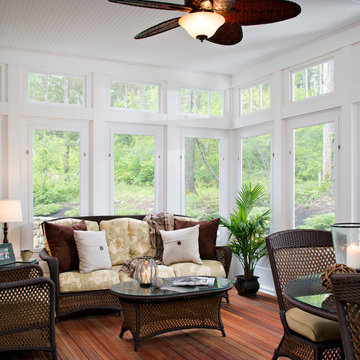
Idée de décoration pour une véranda tradition de taille moyenne avec un sol en bois brun, un plafond standard, un sol marron et aucune cheminée.
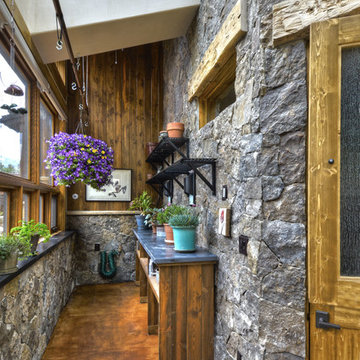
The green house features the interior use of stone, stained concrete floors, & custom skylight. Excess passive solar heat can be vented to other parts of the house via ductwork.
Carl Schofield Photography
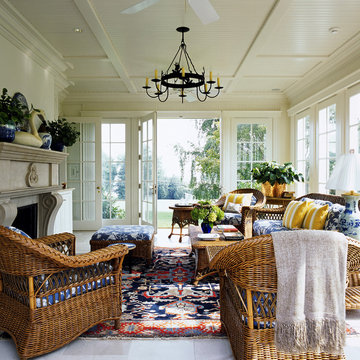
Photography: Erik Kvalsvik
Interiors: Johnson-Berman Interior Design
Réalisation d'une véranda tradition avec un plafond standard et un sol gris.
Réalisation d'une véranda tradition avec un plafond standard et un sol gris.

Photos by Alan K. Barley, AIA
Warm wood surfaces combined with the rock fireplace surround give this screened porch an organic treehouse feel.
Screened In Porch, View, Sleeping Porch,
Fireplace, Patio, wood floor, outdoor spaces, Austin, Texas
Austin luxury home, Austin custom home, BarleyPfeiffer Architecture, BarleyPfeiffer, wood floors, sustainable design, sleek design, pro work, modern, low voc paint, interiors and consulting, house ideas, home planning, 5 star energy, high performance, green building, fun design, 5 star appliance, find a pro, family home, elegance, efficient, custom-made, comprehensive sustainable architects, barley & Pfeiffer architects, natural lighting, AustinTX, Barley & Pfeiffer Architects, professional services, green design, Screened-In porch, Austin luxury home, Austin custom home, BarleyPfeiffer Architecture, wood floors, sustainable design, sleek design, modern, low voc paint, interiors and consulting, house ideas, home planning, 5 star energy, high performance, green building, fun design, 5 star appliance, find a pro, family home, elegance, efficient, custom-made, comprehensive sustainable architects, natural lighting, Austin TX, Barley & Pfeiffer Architects, professional services, green design, curb appeal, LEED, AIA,
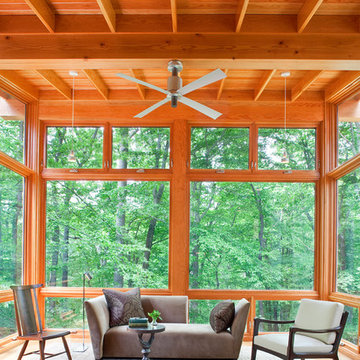
Photography by James Sphan
Idée de décoration pour une véranda chalet avec un plafond standard et un sol marron.
Idée de décoration pour une véranda chalet avec un plafond standard et un sol marron.
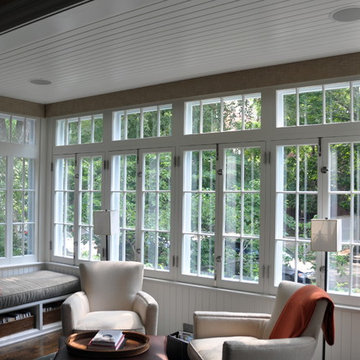
The front Sunroom is a great location for reading and listening to music. In addition to the speakers, electric shades automatically raise and lower based on the daily sunrise and sunset, balancing natural lighting and homeowner privacy.
Technology Integration by Mills Custom. Architecture by Cohen and Hacker Architects. Interior Design by Tom Stringer Design Partners. General Contracting by Michael Mariottini.
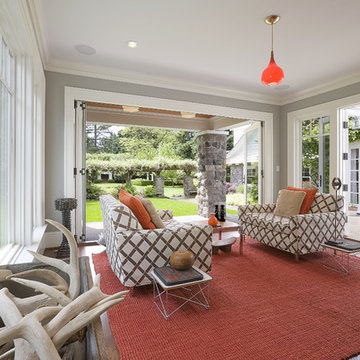
The bi-fold doors to the back and the French doors to the side give this newly added sun room the feeling of being an outdoor space. The wrap around porch makes this a perfect area for entertaining.

The main design goal of this Northern European country style home was to use traditional, authentic materials that would have been used ages ago. ORIJIN STONE premium stone was selected as one such material, taking the main stage throughout key living areas including the custom hand carved Alder™ Limestone fireplace in the living room, as well as the master bedroom Alder fireplace surround, the Greydon™ Sandstone cobbles used for flooring in the den, porch and dining room as well as the front walk, and for the Greydon Sandstone paving & treads forming the front entrance steps and landing, throughout the garden walkways and patios and surrounding the beautiful pool. This home was designed and built to withstand both trends and time, a true & charming heirloom estate.
Architecture: Rehkamp Larson Architects
Builder: Kyle Hunt & Partners
Landscape Design & Stone Install: Yardscapes
Mason: Meyer Masonry
Interior Design: Alecia Stevens Interiors
Photography: Scott Amundson Photography & Spacecrafting Photography

Inspiration pour une véranda design avec parquet clair, une cheminée ribbon, un manteau de cheminée en carrelage, un puits de lumière et un sol gris.

Idée de décoration pour une petite véranda tradition avec parquet clair, une cheminée standard, un manteau de cheminée en pierre, un plafond standard et un sol gris.
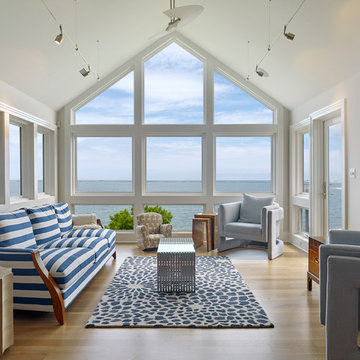
Don Pearse
Idées déco pour une véranda bord de mer de taille moyenne avec un sol en bois brun, aucune cheminée, un plafond standard et un sol marron.
Idées déco pour une véranda bord de mer de taille moyenne avec un sol en bois brun, aucune cheminée, un plafond standard et un sol marron.

The view from the top, up in the eagle's nest.
As seen in Interior Design Magazine's feature article.
Photo credit: Kevin Scott.
Other sources:
Fireplace: Focus Fireplaces.
Moroccan Mrirt rug: Benisouk.
Idées déco de vérandas avec un sol marron et un sol gris
9