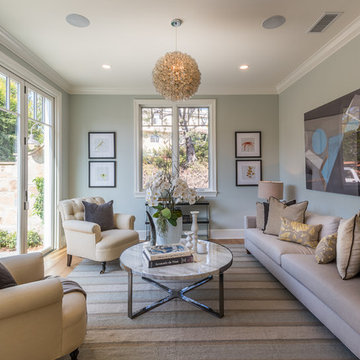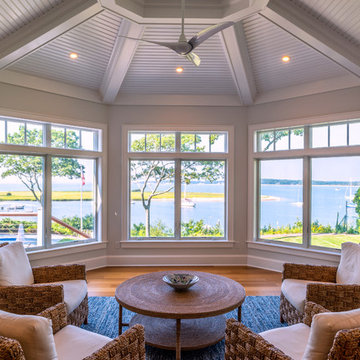Idées déco de vérandas avec un sol marron et un sol orange
Trier par :
Budget
Trier par:Populaires du jour
1 - 20 sur 3 703 photos
1 sur 3

Aménagement d'une véranda contemporaine avec un sol en bois brun, un puits de lumière et un sol marron.
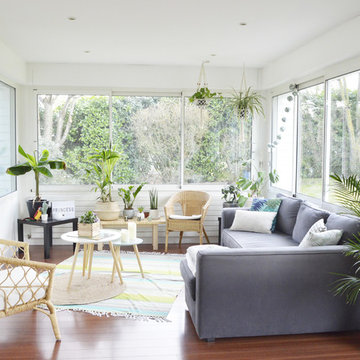
Réalisation d'une véranda marine de taille moyenne avec parquet foncé, un plafond standard et un sol marron.

Idée de décoration pour une véranda tradition avec parquet foncé, un plafond standard et un sol marron.

Sun room with casement windows open to let fresh air in and to connect to the outdoors.
Cette photo montre une grande véranda nature avec parquet foncé, un plafond standard et un sol marron.
Cette photo montre une grande véranda nature avec parquet foncé, un plafond standard et un sol marron.

Long sunroom turned functional family gathering space with new wall of built ins, detailed millwork, ample comfortable seating in Dover, MA.
Aménagement d'une véranda classique de taille moyenne avec un sol en bois brun, aucune cheminée, un plafond standard et un sol marron.
Aménagement d'une véranda classique de taille moyenne avec un sol en bois brun, aucune cheminée, un plafond standard et un sol marron.

Set comfortably in the Northamptonshire countryside, this family home oozes character with the addition of a Westbury Orangery. Transforming the southwest aspect of the building with its two sides of joinery, the orangery has been finished externally in the shade ‘Westbury Grey’. Perfectly complementing the existing window frames and rich Grey colour from the roof tiles. Internally the doors and windows have been painted in the shade ‘Wash White’ to reflect the homeowners light and airy interior style.

Cette image montre une véranda rustique avec une cheminée standard, un manteau de cheminée en brique, un plafond standard et un sol marron.

This porch features stunning views of the lake and running trails. The furniture in the space is a mix of old and new, and designer furniture and custom made furniture. We used navy blue flooring material on the ceiling to add interest, color and texture. A new Waverton Cambria top sits on an antique Weiman lacquer table base. Mark Ehlen Photography.
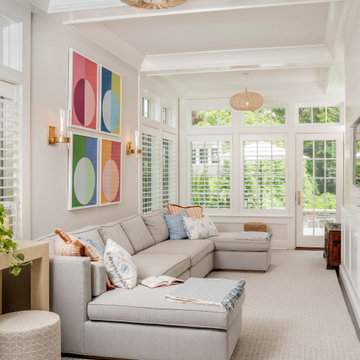
Exemple d'une véranda chic avec parquet foncé, un plafond standard et un sol marron.

S.Photography/Shanna Wolf., LOWELL CUSTOM HOMES, Lake Geneva, WI.., Conservatory Craftsmen., Conservatory for the avid gardener with lakefront views
Cette photo montre une grande véranda chic avec un sol en bois brun, un plafond en verre, un sol marron et aucune cheminée.
Cette photo montre une grande véranda chic avec un sol en bois brun, un plafond en verre, un sol marron et aucune cheminée.

Inspiration pour une véranda traditionnelle avec un sol en bois brun, un plafond standard et un sol marron.

This new home was designed to nestle quietly into the rich landscape of rolling pastures and striking mountain views. A wrap around front porch forms a facade that welcomes visitors and hearkens to a time when front porch living was all the entertainment a family needed. White lap siding coupled with a galvanized metal roof and contrasting pops of warmth from the stained door and earthen brick, give this home a timeless feel and classic farmhouse style. The story and a half home has 3 bedrooms and two and half baths. The master suite is located on the main level with two bedrooms and a loft office on the upper level. A beautiful open concept with traditional scale and detailing gives the home historic character and charm. Transom lites, perfectly sized windows, a central foyer with open stair and wide plank heart pine flooring all help to add to the nostalgic feel of this young home. White walls, shiplap details, quartz counters, shaker cabinets, simple trim designs, an abundance of natural light and carefully designed artificial lighting make modest spaces feel large and lend to the homeowner's delight in their new custom home.
Kimberly Kerl
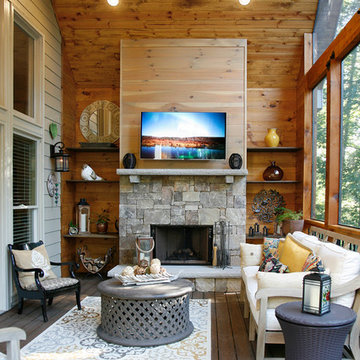
Barbara Brown Photography
Idées déco pour une véranda montagne de taille moyenne avec une cheminée standard, un manteau de cheminée en pierre, un sol en bois brun, un plafond standard et un sol marron.
Idées déco pour une véranda montagne de taille moyenne avec une cheminée standard, un manteau de cheminée en pierre, un sol en bois brun, un plafond standard et un sol marron.
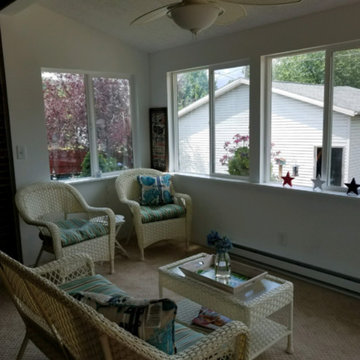
Idée de décoration pour une véranda marine de taille moyenne avec moquette, aucune cheminée, un plafond standard et un sol marron.
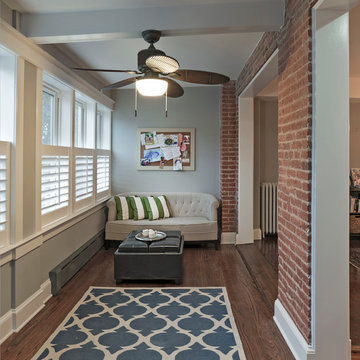
Kenneth M Wyner Photography
Inspiration pour une petite véranda traditionnelle avec parquet foncé, aucune cheminée, un plafond standard et un sol marron.
Inspiration pour une petite véranda traditionnelle avec parquet foncé, aucune cheminée, un plafond standard et un sol marron.
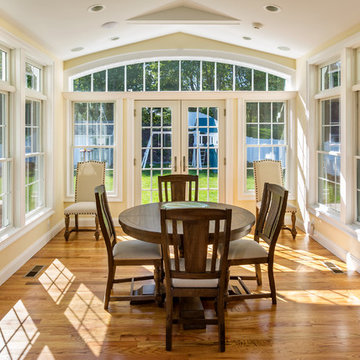
Idées déco pour une véranda classique de taille moyenne avec un sol en marbre, aucune cheminée, un plafond standard et un sol marron.
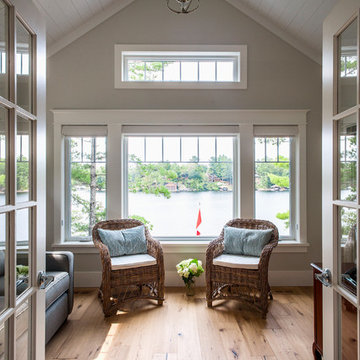
Opening up from the master bedroom, this cozy room offers a spectacular view of the lake and is perfect for reading, studying or even a little nap.
Photo Credit: Jim Craigmyle Photography
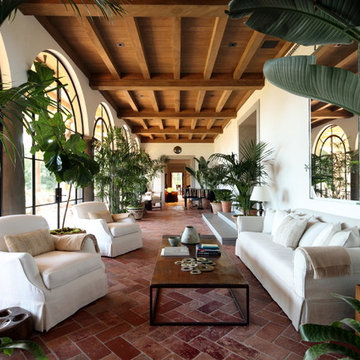
Exemple d'une véranda méditerranéenne avec tomettes au sol, un sol orange et un plafond standard.
Idées déco de vérandas avec un sol marron et un sol orange
1
