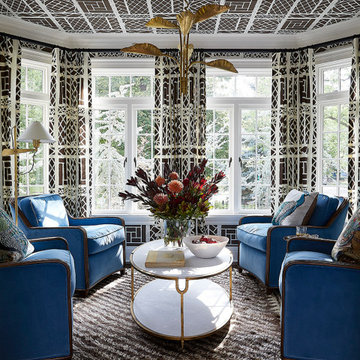Idées déco de vérandas avec un sol marron et un sol violet
Trier par :
Budget
Trier par:Populaires du jour
21 - 40 sur 3 637 photos
1 sur 3

Builder: J. Peterson Homes
Interior Designer: Francesca Owens
Photographers: Ashley Avila Photography, Bill Hebert, & FulView
Capped by a picturesque double chimney and distinguished by its distinctive roof lines and patterned brick, stone and siding, Rookwood draws inspiration from Tudor and Shingle styles, two of the world’s most enduring architectural forms. Popular from about 1890 through 1940, Tudor is characterized by steeply pitched roofs, massive chimneys, tall narrow casement windows and decorative half-timbering. Shingle’s hallmarks include shingled walls, an asymmetrical façade, intersecting cross gables and extensive porches. A masterpiece of wood and stone, there is nothing ordinary about Rookwood, which combines the best of both worlds.
Once inside the foyer, the 3,500-square foot main level opens with a 27-foot central living room with natural fireplace. Nearby is a large kitchen featuring an extended island, hearth room and butler’s pantry with an adjacent formal dining space near the front of the house. Also featured is a sun room and spacious study, both perfect for relaxing, as well as two nearby garages that add up to almost 1,500 square foot of space. A large master suite with bath and walk-in closet which dominates the 2,700-square foot second level which also includes three additional family bedrooms, a convenient laundry and a flexible 580-square-foot bonus space. Downstairs, the lower level boasts approximately 1,000 more square feet of finished space, including a recreation room, guest suite and additional storage.
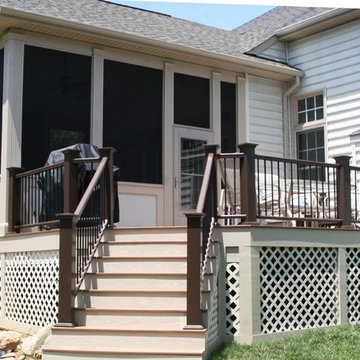
Inspiration pour une grande véranda traditionnelle avec parquet clair, une cheminée standard, un manteau de cheminée en pierre, un plafond standard et un sol marron.

Cette image montre une véranda traditionnelle de taille moyenne avec un sol en carrelage de céramique, aucune cheminée, un plafond standard et un sol marron.

Phillip Mueller Photography, Architect: Sharratt Design Company, Interior Design: Martha O'Hara Interiors
Inspiration pour une grande véranda traditionnelle avec un sol en bois brun, un manteau de cheminée en pierre, un puits de lumière, une cheminée standard et un sol marron.
Inspiration pour une grande véranda traditionnelle avec un sol en bois brun, un manteau de cheminée en pierre, un puits de lumière, une cheminée standard et un sol marron.
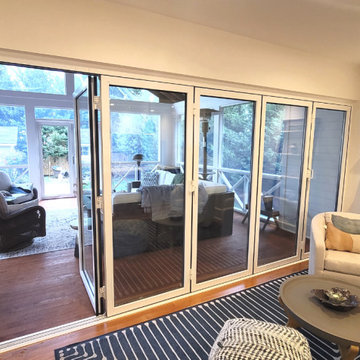
This screened porch with an ActivWall Horizontal Folding Door is the perfect place for entertaining guests and enjoying nature.
The unit has a swing door for daily use, and all five panels can open up to connect the indoor and outdoor spaces. When closed, the thermally broken aluminum frame and insulated glass ensure maximum energy efficiency.
Contact us at https://ActivWall.com to request a quote for your unique project!
Renovation by: Potter Construction
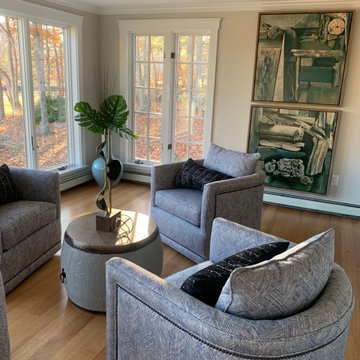
Aménagement d'une grande véranda classique avec un sol en bois brun, un plafond standard et un sol marron.
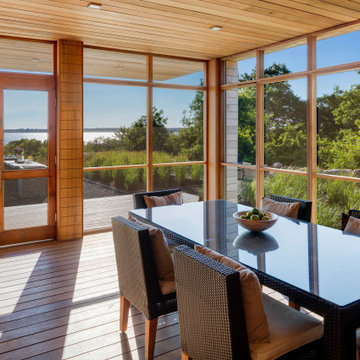
Cette image montre une véranda marine avec un sol en bois brun, un plafond standard et un sol marron.
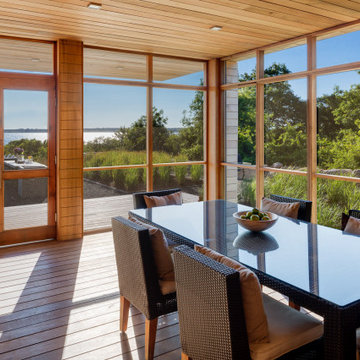
Idée de décoration pour une grande véranda design avec un sol en bois brun, aucune cheminée, un plafond standard et un sol marron.
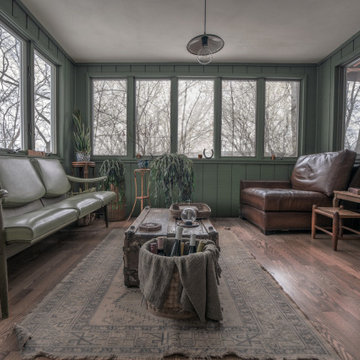
Idée de décoration pour une véranda champêtre de taille moyenne avec un sol en bois brun, un plafond standard et un sol marron.
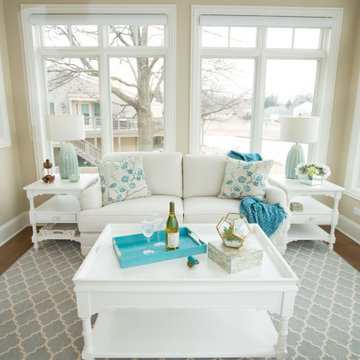
Cette image montre une véranda traditionnelle de taille moyenne avec un sol en bois brun, aucune cheminée, un plafond standard et un sol marron.
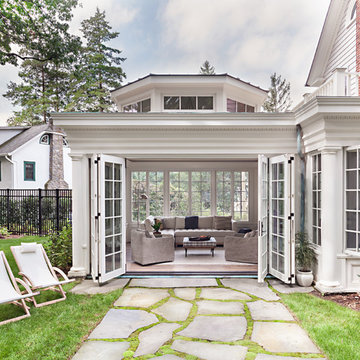
Idée de décoration pour une grande véranda tradition avec parquet clair, aucune cheminée, un plafond standard et un sol marron.
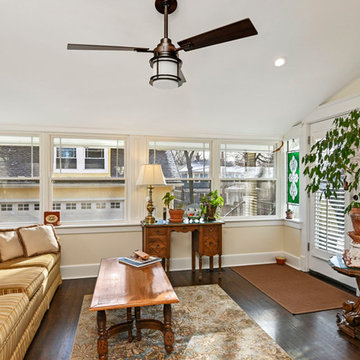
4 Seasons Porch
Inspiration pour une petite véranda craftsman avec parquet foncé, un plafond standard et un sol marron.
Inspiration pour une petite véranda craftsman avec parquet foncé, un plafond standard et un sol marron.

Proyecto, dirección y ejecución de decoración de terraza con pérgola de cristal, por Sube Interiorismo, Bilbao.
Pérgola de cristal realizada con puertas correderas, perfilería en blanco, según diseño de Sube Interiorismo.
Zona de estar con sofás y butacas de ratán. Mesa de centro con tapa y patas de roble, modelo LTS System, de Enea Design. Mesas auxiliares con patas de roble y tapa de mármol. Alfombra de exterior con motivo tropical en verdes. Cojines en colores rosas, verdes y motivos tropicales de la firma Armura. Lámpara de sobre mesa, portátil, para exterior, en blanco, modelo Koord, de El Torrent, en Susaeta Iluminación.
Decoración de zona de comedor con mesa de roble modelo Iru, de Ondarreta, y sillas de ratán natural con patas negras. Accesorios decorativos de Zara Home. Estilismo: Sube Interiorismo, Bilbao. www.subeinteriorismo.com
Fotografía: Erlantz Biderbost
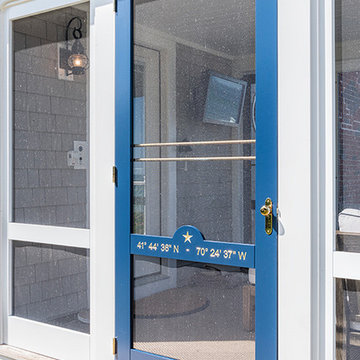
Exemple d'une véranda bord de mer de taille moyenne avec un sol en bois brun, aucune cheminée, un plafond standard et un sol marron.
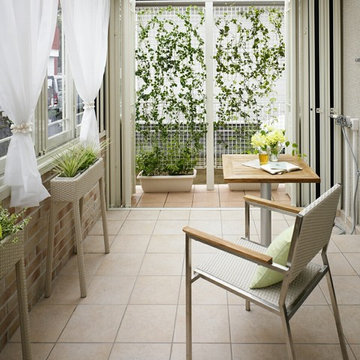
Aménagement d'une petite véranda scandinave avec un plafond en verre et un sol marron.
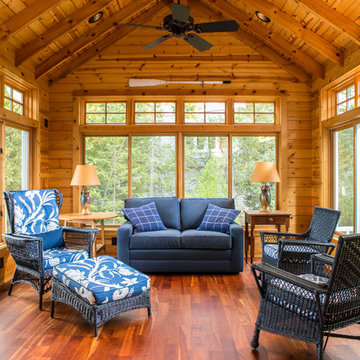
Réalisation d'une véranda craftsman de taille moyenne avec un sol en bois brun, aucune cheminée, un plafond standard et un sol marron.

Designing additions for Victorian homes is a challenging task. The architects and builders who designed and built these homes were masters in their craft. No detail of design or proportion went unattended. Cummings Architects is often approached to work on these types of projects because of their unwavering dedication to ensure structural and aesthetic continuity both inside and out.
Upon meeting the owner of this stately home in Winchester, Massachusetts, Mathew immediately began sketching a beautifully detail drawing of a design for a family room with an upstairs master suite. Though the initial ideas were just rough concepts, the client could already see that Mathew’s vision for the house would blend the new space seamlessly into the fabric of the turn of the century home.
In the finished design, expanses of glass stretch along the lines of the living room, letting in an expansive amount of light and creating a sense of openness. The exterior walls and interior trims were designed to create an environment that merged the indoors and outdoors into a single comfortable space. The family enjoys this new room so much, that is has become their primary living space, making the original sitting rooms in the home a bit jealous.
Photo Credit: Cydney Ambrose
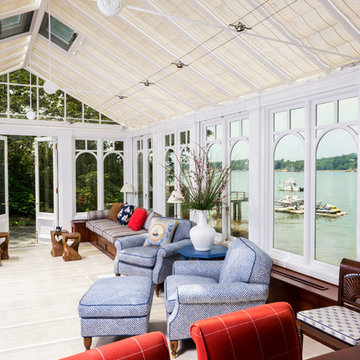
Leo McKillop Photography
Inspiration pour une grande véranda marine avec aucune cheminée, un plafond standard, parquet foncé et un sol marron.
Inspiration pour une grande véranda marine avec aucune cheminée, un plafond standard, parquet foncé et un sol marron.
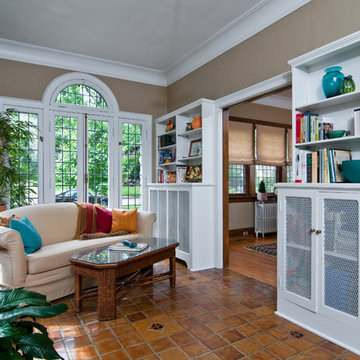
HOME SOLD: This Sunroom/Family Room has leaded glass windows on 3 sides, original artisan ceramic tile floor, built-in bookcases & views of the front & rear gardens.
Idées déco de vérandas avec un sol marron et un sol violet
2
