Idées déco de vérandas avec un sol multicolore et un sol blanc
Trier par :
Budget
Trier par:Populaires du jour
61 - 80 sur 1 071 photos
1 sur 3
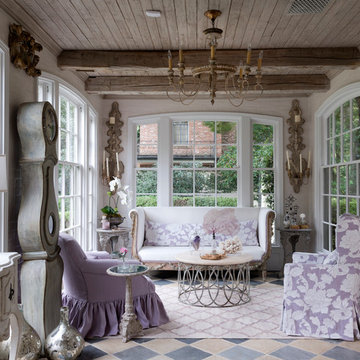
Exemple d'une véranda chic avec un plafond standard et un sol multicolore.
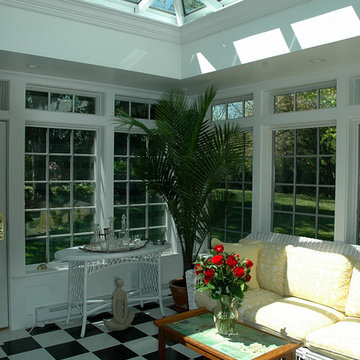
The white and black check floor -- which gives the space added panache -- is 12” x 12” ceramic tile layed over an insulated wood floor system, making it especially cozy during fall and winter and cooler spring days.
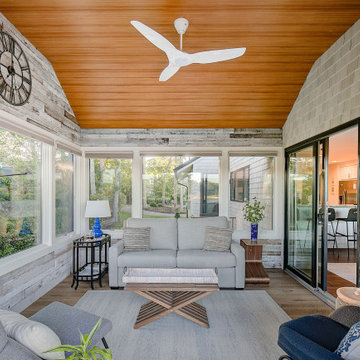
The original room was just a screen room with a low flat ceiling constructed over decking. There was a door off to the side with a cumbersome staircase, another door leading to the rear yard and a slider leading into the house. Since the room was all screens it could not really be utilized all four seasons. Another issue, bugs would come in through the decking, the screens and the space under the two screen doors. To create a space that can be utilized all year round we rebuilt the walls, raised the ceiling, added insulation, installed a combination of picture and casement windows and a 12' slider along the deck wall. For the underneath we installed insulation and a new wood look vinyl floor. The space can now be comfortably utilized most of the year.
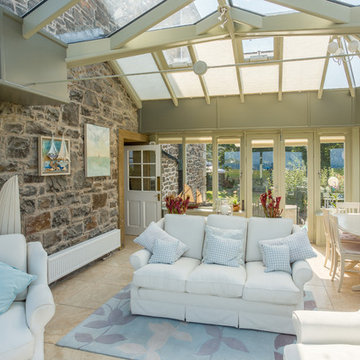
Stunning stilted orangery with glazed roof and patio doors opening out to views across the Firth of Forth.
Cette photo montre une véranda bord de mer de taille moyenne avec un sol en carrelage de céramique, un poêle à bois, un manteau de cheminée en pierre, un plafond en verre et un sol multicolore.
Cette photo montre une véranda bord de mer de taille moyenne avec un sol en carrelage de céramique, un poêle à bois, un manteau de cheminée en pierre, un plafond en verre et un sol multicolore.
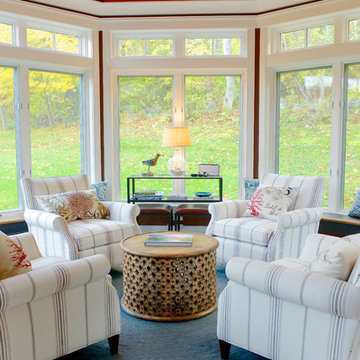
Cydney Ambrose
Aménagement d'une véranda classique de taille moyenne avec un plafond standard, moquette, aucune cheminée et un sol blanc.
Aménagement d'une véranda classique de taille moyenne avec un plafond standard, moquette, aucune cheminée et un sol blanc.
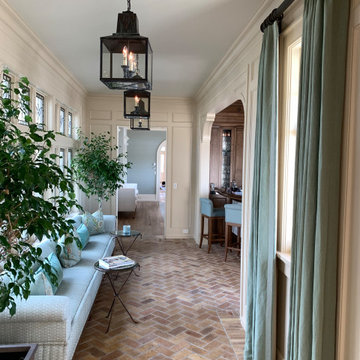
Idée de décoration pour une véranda tradition de taille moyenne avec un sol en brique, aucune cheminée, un plafond standard et un sol multicolore.
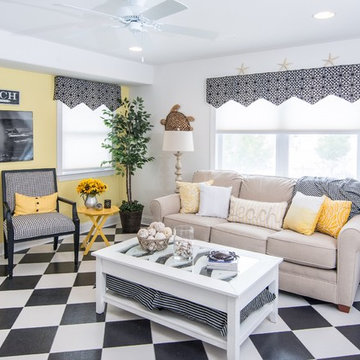
Black, white and yellow throughout this fun and whimsical Jersey shore beach house.
This sunroom features a black and white handkerchief valance.
Idées déco pour une véranda éclectique de taille moyenne avec un sol multicolore, un sol en linoléum et un plafond standard.
Idées déco pour une véranda éclectique de taille moyenne avec un sol multicolore, un sol en linoléum et un plafond standard.
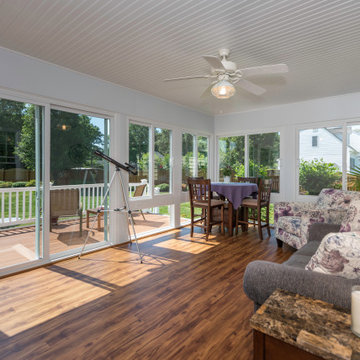
Gorgeous traditional sunroom that was built onto the exterior of the customers home. This adds a spacious feel to the entire house and is a great place to relax or to entertain friends and family!
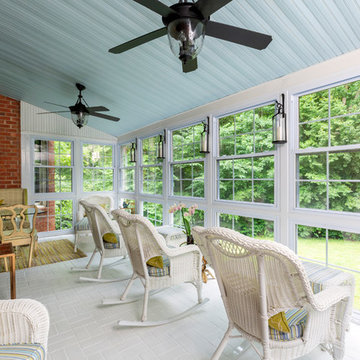
Idées déco pour une véranda classique avec un sol en brique, aucune cheminée, un plafond standard et un sol blanc.
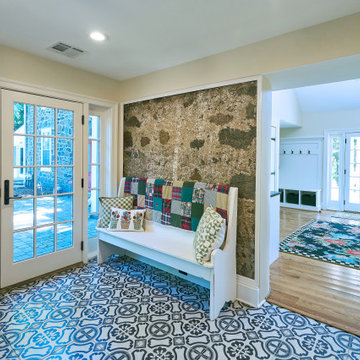
We built this bright sitting room directly off the kitchen. The stone accent wall is actually what used to be the outside of the home! The floor is a striking black and white patterned cement tile. The French doors lead out to the patio.
After tearing down this home's existing addition, we set out to create a new addition with a modern farmhouse feel that still blended seamlessly with the original house. The addition includes a kitchen great room, laundry room and sitting room. Outside, we perfectly aligned the cupola on top of the roof, with the upper story windows and those with the lower windows, giving the addition a clean and crisp look. Using granite from Chester County, mica schist stone and hardy plank siding on the exterior walls helped the addition to blend in seamlessly with the original house. Inside, we customized each new space by paying close attention to the little details. Reclaimed wood for the mantle and shelving, sleek and subtle lighting under the reclaimed shelves, unique wall and floor tile, recessed outlets in the island, walnut trim on the hood, paneled appliances, and repeating materials in a symmetrical way work together to give the interior a sophisticated yet comfortable feel.
Rudloff Custom Builders has won Best of Houzz for Customer Service in 2014, 2015 2016, 2017 and 2019. We also were voted Best of Design in 2016, 2017, 2018, 2019 which only 2% of professionals receive. Rudloff Custom Builders has been featured on Houzz in their Kitchen of the Week, What to Know About Using Reclaimed Wood in the Kitchen as well as included in their Bathroom WorkBook article. We are a full service, certified remodeling company that covers all of the Philadelphia suburban area. This business, like most others, developed from a friendship of young entrepreneurs who wanted to make a difference in their clients’ lives, one household at a time. This relationship between partners is much more than a friendship. Edward and Stephen Rudloff are brothers who have renovated and built custom homes together paying close attention to detail. They are carpenters by trade and understand concept and execution. Rudloff Custom Builders will provide services for you with the highest level of professionalism, quality, detail, punctuality and craftsmanship, every step of the way along our journey together.
Specializing in residential construction allows us to connect with our clients early in the design phase to ensure that every detail is captured as you imagined. One stop shopping is essentially what you will receive with Rudloff Custom Builders from design of your project to the construction of your dreams, executed by on-site project managers and skilled craftsmen. Our concept: envision our client’s ideas and make them a reality. Our mission: CREATING LIFETIME RELATIONSHIPS BUILT ON TRUST AND INTEGRITY.
Photo Credit: Linda McManus Images
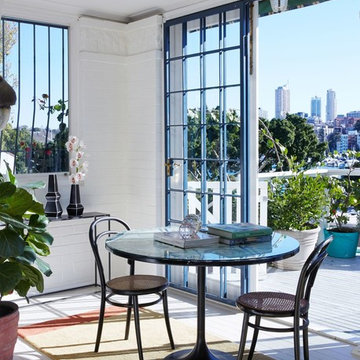
Fornasetti breakfast table picked up at auction from Shapiro, vintage bentwood chairs, 1950’s Italian turquoise pendant with pressed glass shade. Photo – Sean Fennessy,
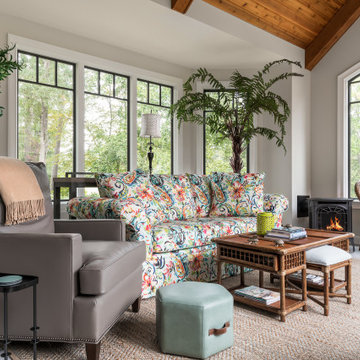
This beautiful sunroom will be well used by our homeowners. It is warm, bright and cozy. It's design flows right into the main home and is an extension of the living space. The full height windows and the stained ceiling and beams give a rustic cabin feel. Night or day, rain or shine, it is a beautiful retreat after a long work day.
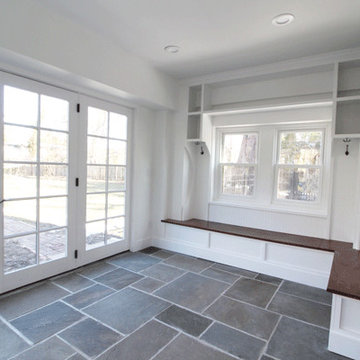
Aménagement d'une grande véranda classique avec un sol en ardoise, aucune cheminée, un plafond standard et un sol blanc.
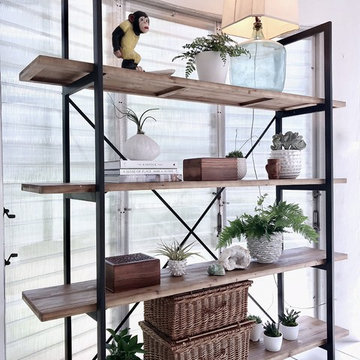
Réalisation d'une véranda tradition de taille moyenne avec un sol en carrelage de céramique, aucune cheminée, un plafond standard et un sol blanc.
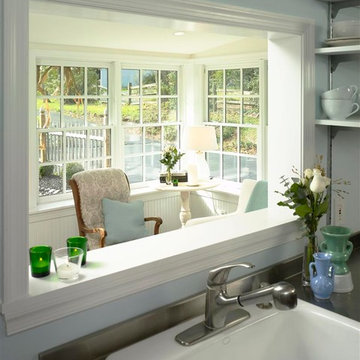
Welcome to a home with a light-filled and sunny sunroom addition, perfect for relaxation and soaking up the warmth all year round.
Inspiration pour une véranda traditionnelle de taille moyenne avec un sol en ardoise, un plafond standard et un sol multicolore.
Inspiration pour une véranda traditionnelle de taille moyenne avec un sol en ardoise, un plafond standard et un sol multicolore.
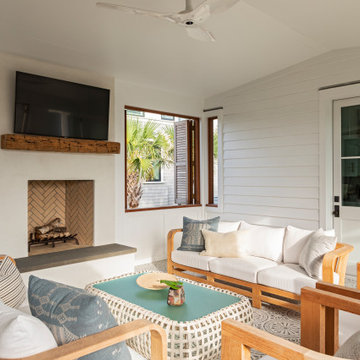
Réalisation d'une très grande véranda marine avec tomettes au sol, une cheminée standard, un manteau de cheminée en plâtre et un sol multicolore.
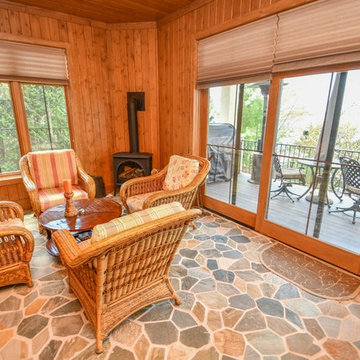
Photography by Rathbun Photography
Cette image montre une véranda chalet de taille moyenne avec un sol en ardoise, un poêle à bois, un plafond standard et un sol multicolore.
Cette image montre une véranda chalet de taille moyenne avec un sol en ardoise, un poêle à bois, un plafond standard et un sol multicolore.
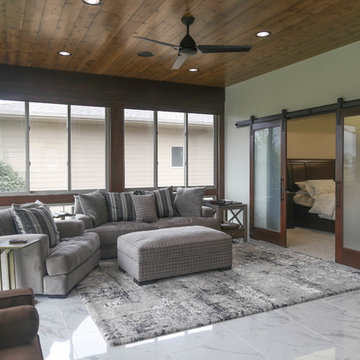
Cette image montre une véranda traditionnelle de taille moyenne avec un sol en carrelage de porcelaine, un plafond standard et un sol blanc.
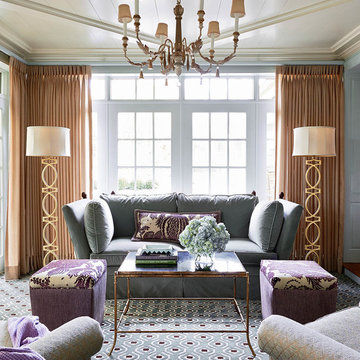
Lavender and blue sunroom overlooks the pool area
Cette image montre une véranda traditionnelle de taille moyenne avec un plafond standard et un sol multicolore.
Cette image montre une véranda traditionnelle de taille moyenne avec un plafond standard et un sol multicolore.
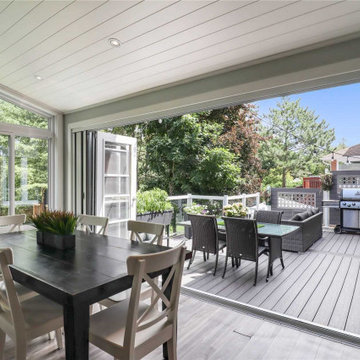
SUNROOM WITH SHADOW BOARD CEILING
Cette image montre une grande véranda design avec un sol en vinyl, un plafond standard et un sol multicolore.
Cette image montre une grande véranda design avec un sol en vinyl, un plafond standard et un sol multicolore.
Idées déco de vérandas avec un sol multicolore et un sol blanc
4