Idées déco de vérandas avec un sol multicolore et un sol turquoise
Trier par :
Budget
Trier par:Populaires du jour
101 - 120 sur 607 photos
1 sur 3
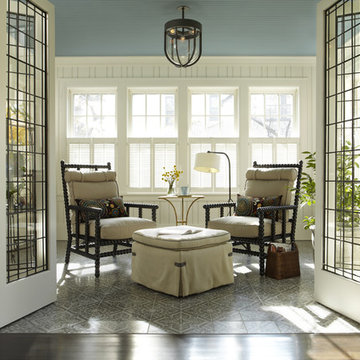
Karen Melvin Photography
Idée de décoration pour une véranda tradition avec un plafond standard et un sol multicolore.
Idée de décoration pour une véranda tradition avec un plafond standard et un sol multicolore.
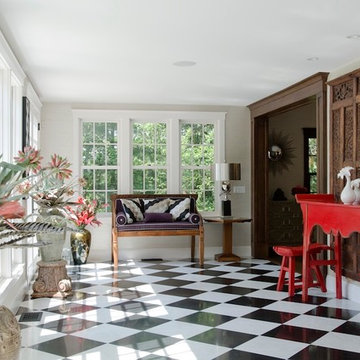
Photographer: James R. Salomon
Contractor: Carl Anderson, Anderson Contracting Services
Idées déco pour une grande véranda classique avec un sol en linoléum, aucune cheminée, un plafond standard et un sol multicolore.
Idées déco pour une grande véranda classique avec un sol en linoléum, aucune cheminée, un plafond standard et un sol multicolore.
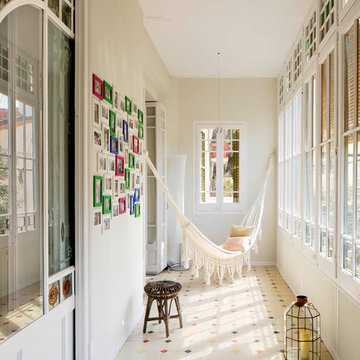
Proyecto realizado por Meritxell Ribé - The Room Studio
Construcción: The Room Work
Fotografías: Mauricio Fuertes
Idées déco pour une véranda éclectique de taille moyenne avec un sol en carrelage de céramique, aucune cheminée, un sol multicolore et un plafond standard.
Idées déco pour une véranda éclectique de taille moyenne avec un sol en carrelage de céramique, aucune cheminée, un sol multicolore et un plafond standard.
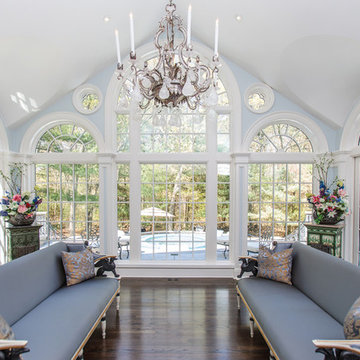
http://211westerlyroad.com/
Introducing a distinctive residence in the coveted Weston Estate's neighborhood. A striking antique mirrored fireplace wall accents the majestic family room. The European elegance of the custom millwork in the entertainment sized dining room accents the recently renovated designer kitchen. Decorative French doors overlook the tiered granite and stone terrace leading to a resort-quality pool, outdoor fireplace, wading pool and hot tub. The library's rich wood paneling, an enchanting music room and first floor bedroom guest suite complete the main floor. The grande master suite has a palatial dressing room, private office and luxurious spa-like bathroom. The mud room is equipped with a dumbwaiter for your convenience. The walk-out entertainment level includes a state-of-the-art home theatre, wine cellar and billiards room that leads to a covered terrace. A semi-circular driveway and gated grounds complete the landscape for the ultimate definition of luxurious living.
Eric Barry Photography
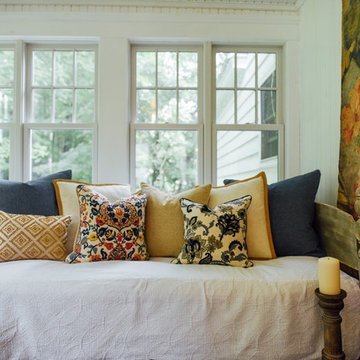
Daybed filled with eclectic custom pillows. Perfect for the hot humid New England summer nights.
Photo: Arielle Thomas
Réalisation d'une véranda champêtre de taille moyenne avec un sol en ardoise, un plafond standard et un sol multicolore.
Réalisation d'une véranda champêtre de taille moyenne avec un sol en ardoise, un plafond standard et un sol multicolore.

Inspiration pour une véranda minimaliste de taille moyenne avec sol en stratifié, une cheminée standard, un manteau de cheminée en carrelage, un sol multicolore et un plafond en verre.
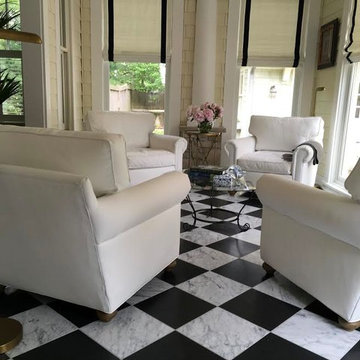
Inspiration pour une véranda design de taille moyenne avec un sol en marbre, aucune cheminée, un plafond standard et un sol multicolore.

Jennifer Vitale
Idée de décoration pour une petite véranda chalet avec un sol en ardoise, un plafond standard et un sol multicolore.
Idée de décoration pour une petite véranda chalet avec un sol en ardoise, un plafond standard et un sol multicolore.
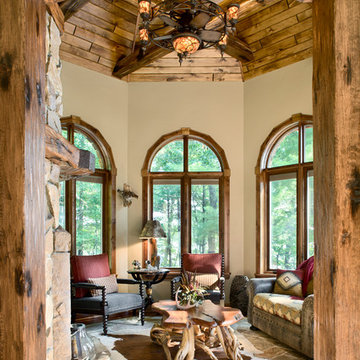
Roger Wade Photography
Aménagement d'une véranda montagne de taille moyenne avec un sol en ardoise, une cheminée standard, un manteau de cheminée en pierre, un plafond standard et un sol multicolore.
Aménagement d'une véranda montagne de taille moyenne avec un sol en ardoise, une cheminée standard, un manteau de cheminée en pierre, un plafond standard et un sol multicolore.
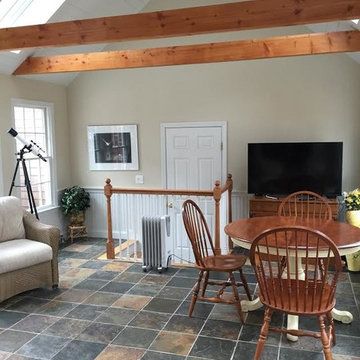
Inspiration pour une véranda traditionnelle de taille moyenne avec un sol en ardoise, aucune cheminée, un puits de lumière et un sol multicolore.
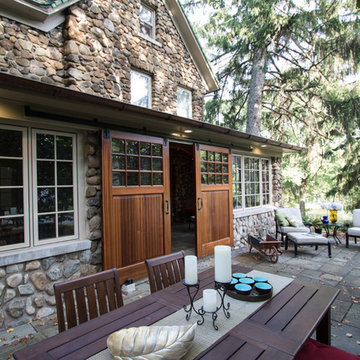
Perched up on a hill with views of the park, old skate pond with stone warming house, this old stone house looks like it may have been part of an original estate that included the park. It is one of the many jewels in South Orange, New Jersey.
The side porch however, was lacking. The owners approached us to take the covered concrete patio with mildewed dropped ceiling just off the living room, and create a three season room that was a bit more refined while maintaining the rustic charm that could be used as an indoor/outdoor space when entertaining. So without compromising the historical details and charm of the original stone structure, we went to work.
First we enclosed the porch. A series of custom picture and operable casement windows by JELD-WEN were installed between the existing stone columns. We added matching stone below each set of windows and cast sill to match the existing homes’ details. Second, a set of custom sliding mahogany barn doors with black iron hardware were installed to enclose an eight foot opening. When open, entertaining between the house and the adjacent patio flows. Third, we enhanced this indoor outdoor connection with blue stone floors in an English pattern that flow to the new blue stone patio of the same pattern. And lastly, we demolished the drop ceiling and created a varnished batten with bead board cove ceiling adding height and drama. New lighting, ceiling fan from New York Lighting and furnishings indoors and out bring it all together for a beautiful and rustic indoor outdoor space that is comfortable and pleasantly refined.
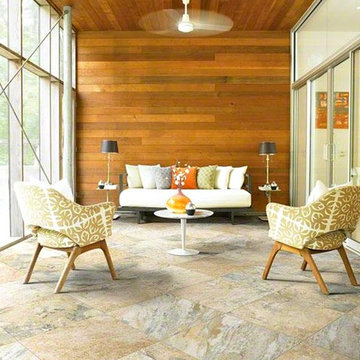
Idées déco pour une véranda contemporaine avec un sol en ardoise, aucune cheminée, un plafond standard et un sol multicolore.
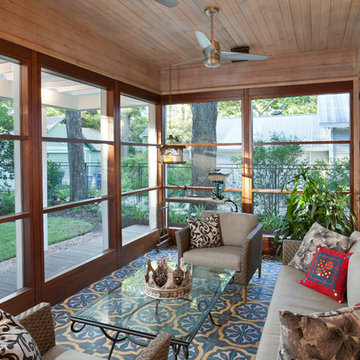
Nestled below the Master addition upstairs, this downstairs screened porch expands the home and allows for seasonal outdoor use. Ship Lap wood salvaged from the existing home was reused here with an elegant white wash stain, balancing and complementing the warmer tones of the Mahogany Screen frames.
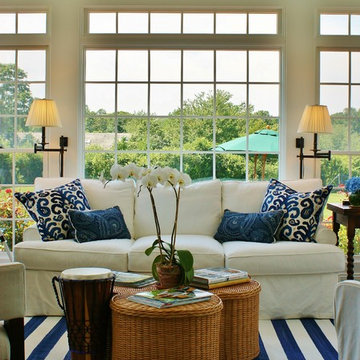
Idée de décoration pour une véranda marine de taille moyenne avec un plafond standard, parquet foncé, aucune cheminée et un sol multicolore.
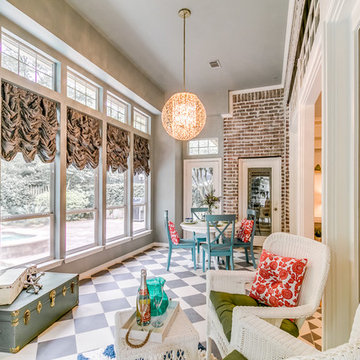
Staging The Nest
Aménagement d'une véranda classique avec un plafond standard et un sol multicolore.
Aménagement d'une véranda classique avec un plafond standard et un sol multicolore.
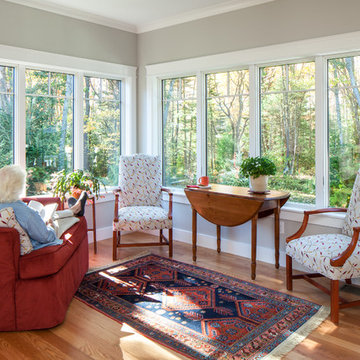
http://www.sandyagrafiotis.com/
Aménagement d'une véranda craftsman de taille moyenne avec un sol en bois brun, un plafond standard et un sol multicolore.
Aménagement d'une véranda craftsman de taille moyenne avec un sol en bois brun, un plafond standard et un sol multicolore.
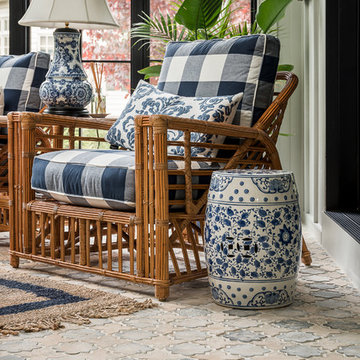
Picture Perfect House
Exemple d'une véranda nature avec un sol en brique, un plafond standard et un sol multicolore.
Exemple d'une véranda nature avec un sol en brique, un plafond standard et un sol multicolore.
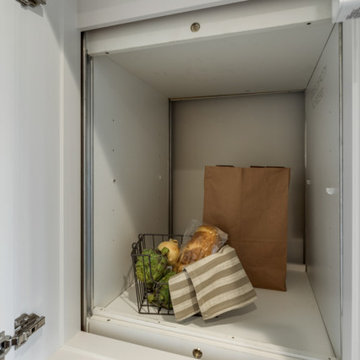
Inspiration pour une grande véranda rustique avec un sol en vinyl, un plafond standard et un sol multicolore.
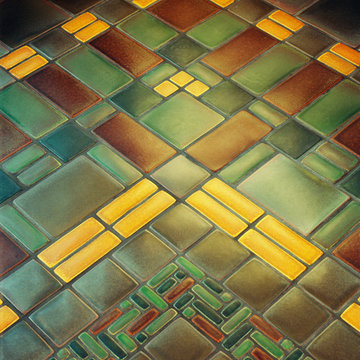
Floor tile mosaic in luxurious earth tones by Motawi Tileworks
Idée de décoration pour une véranda craftsman avec un sol en carrelage de céramique et un sol multicolore.
Idée de décoration pour une véranda craftsman avec un sol en carrelage de céramique et un sol multicolore.
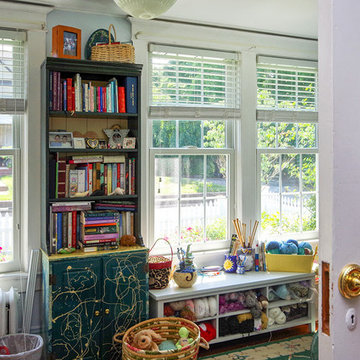
New windows we installed in this wonderful craft and knitting room.
Windows from Renewal by Andersen Long Island
Réalisation d'une véranda de taille moyenne avec un sol en bois brun, un plafond standard et un sol multicolore.
Réalisation d'une véranda de taille moyenne avec un sol en bois brun, un plafond standard et un sol multicolore.
Idées déco de vérandas avec un sol multicolore et un sol turquoise
6