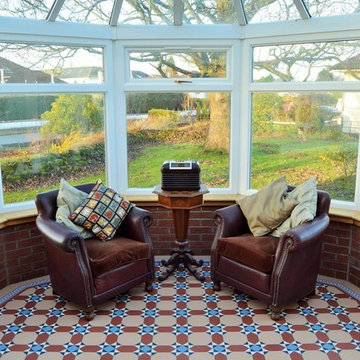Idées déco de vérandas avec un sol multicolore et un sol violet
Trier par :
Budget
Trier par:Populaires du jour
221 - 240 sur 598 photos
1 sur 3
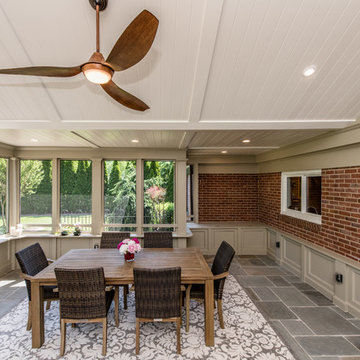
FineCraft Contractors, Inc.
Soleimani Photography
FineCraft built this rear sunroom addition in Silver Spring for a family that wanted to enjoy the outdoors all year round.
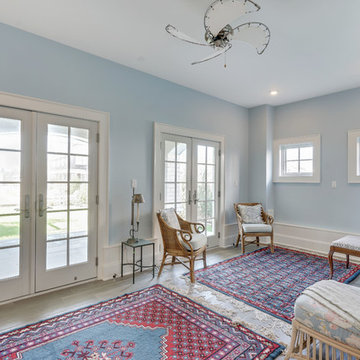
Motion City Media
Inspiration pour une véranda marine de taille moyenne avec moquette, un plafond standard et un sol multicolore.
Inspiration pour une véranda marine de taille moyenne avec moquette, un plafond standard et un sol multicolore.

Inspiration pour une véranda design de taille moyenne avec un sol en ardoise, aucune cheminée, un plafond standard et un sol multicolore.
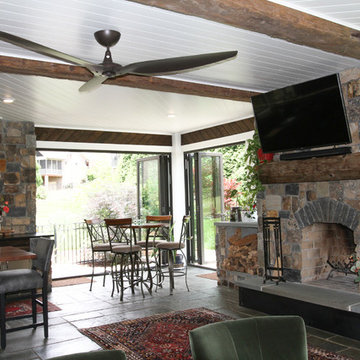
Ayers Landscaping was the General Contractor for room addition, landscape, pavers and sod.
Metal work and furniture done by Vise & Co.
Inspiration pour une grande véranda craftsman avec un sol en calcaire, une cheminée standard, un manteau de cheminée en pierre et un sol multicolore.
Inspiration pour une grande véranda craftsman avec un sol en calcaire, une cheminée standard, un manteau de cheminée en pierre et un sol multicolore.
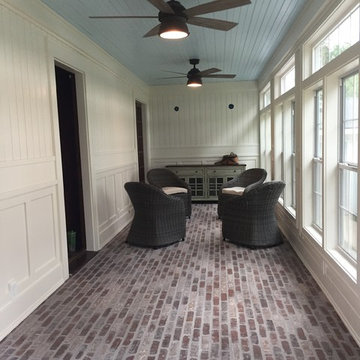
Brick floor color = Castle Gate
Aménagement d'une véranda montagne avec un sol multicolore.
Aménagement d'une véranda montagne avec un sol multicolore.
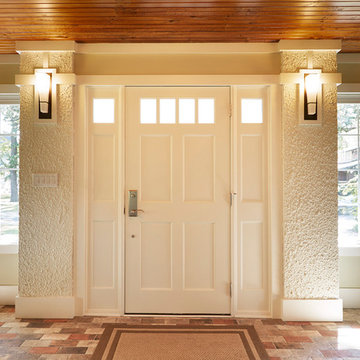
Steve Hamada
Aménagement d'une très grande véranda craftsman avec tomettes au sol, un manteau de cheminée en bois, un plafond standard et un sol multicolore.
Aménagement d'une très grande véranda craftsman avec tomettes au sol, un manteau de cheminée en bois, un plafond standard et un sol multicolore.
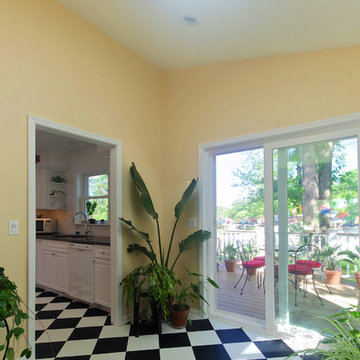
Cette image montre une petite véranda traditionnelle avec sol en stratifié, un puits de lumière et un sol multicolore.
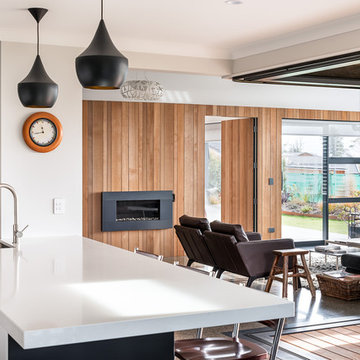
A large gable window demands attention in the open-plan living area, drawing the eye to the high raking ceilings. The interior is flooded with natural light. Polished concrete floors luxuriate in solar gain, lending a hand in heating this warm and comfortable home. A random-width timber feature wall with fireplace delivers warmth and texture. It cunningly incorporates access to a hidden lounge. Large double-glazed sliding doors open up to a covered al fresco courtyard perfect for year round entertaining. Large glass doors open up to extend the entire area.
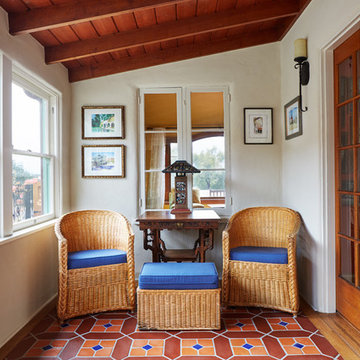
Photo by: Pierce Harrison
Idées déco pour une véranda méditerranéenne de taille moyenne avec tomettes au sol, un plafond standard et un sol multicolore.
Idées déco pour une véranda méditerranéenne de taille moyenne avec tomettes au sol, un plafond standard et un sol multicolore.
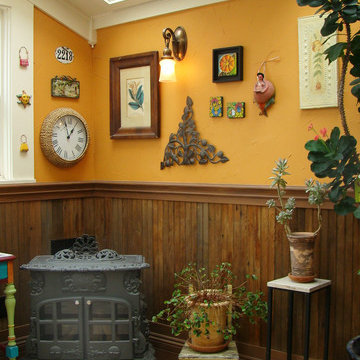
second story sunroom addition
Valor dragon stove heats the room
R Garrision Photograghy
Aménagement d'une petite véranda campagne avec un sol en travertin, un puits de lumière et un sol multicolore.
Aménagement d'une petite véranda campagne avec un sol en travertin, un puits de lumière et un sol multicolore.
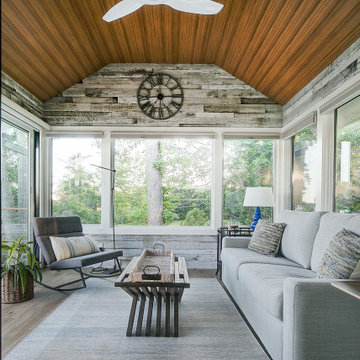
The original room was just a screen room with a low flat ceiling constructed over decking. There was a door off to the side with a cumbersome staircase, another door leading to the rear yard and a slider leading into the house. Since the room was all screens it could not really be utilized all four seasons. Another issue, bugs would come in through the decking, the screens and the space under the two screen doors. To create a space that can be utilized all year round we rebuilt the walls, raised the ceiling, added insulation, installed a combination of picture and casement windows and a 12' slider along the deck wall. For the underneath we installed insulation and a new wood look vinyl floor. The space can now be comfortably utilized most of the year.
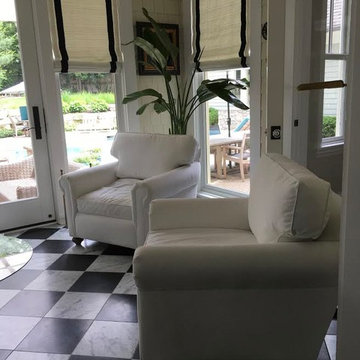
Aménagement d'une véranda contemporaine de taille moyenne avec un sol en marbre, aucune cheminée, un plafond standard et un sol multicolore.
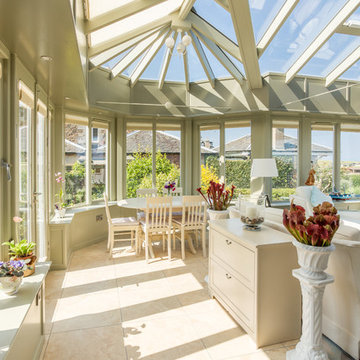
Stunning stilted orangery with glazed roof and patio doors opening out to views across the Firth of Forth.
Cette photo montre une véranda bord de mer de taille moyenne avec un sol en carrelage de céramique, un poêle à bois, un manteau de cheminée en pierre, un plafond en verre et un sol multicolore.
Cette photo montre une véranda bord de mer de taille moyenne avec un sol en carrelage de céramique, un poêle à bois, un manteau de cheminée en pierre, un plafond en verre et un sol multicolore.
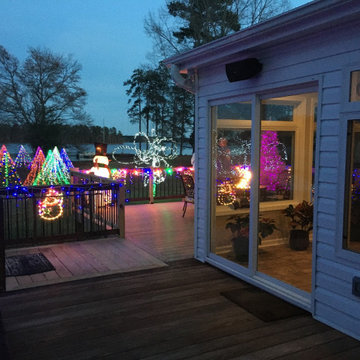
Beautiful views abound from the sunroom & homeowner-built deck, especially during the holidays.
Inspiration pour une grande véranda bohème avec un sol en carrelage de céramique et un sol multicolore.
Inspiration pour une grande véranda bohème avec un sol en carrelage de céramique et un sol multicolore.
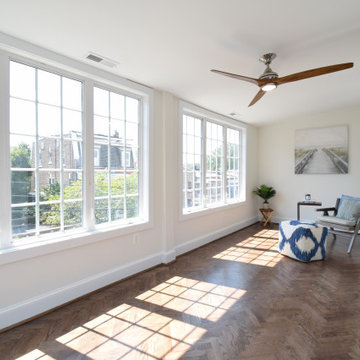
Large light filled sunroom with chevron patterned hardwood flooring. Featuring roll out casement windows, ceiling fan and large base molding. Alabaster paint color.
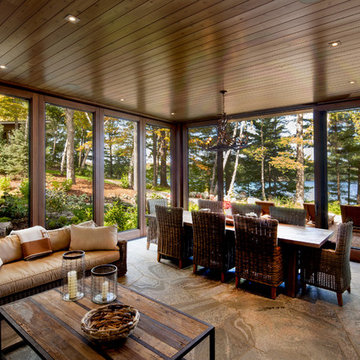
This modern, custom built oasis located on Lake Rosseau by Tamarack North is destined to leave you feeling relaxed and rejuvenated after a weekend spent here. Throughout both the exterior and interior of this home are a great use of textures and warm, earthy tones that make this cottage an experience of its own. The use of glass, stone and wood connect one with nature in a luxurious way.
The great room of this contemporary build is surrounded by glass walls setting a peaceful and relaxing atmosphere, allowing you to unwind and enjoy time with friends and family. Featured in the bedrooms are sliding doors onto the outdoor patio so guests can begin their Muskoka experience the minute they wakeup. As every cottage should, this build features a Muskoka room with both the flooring and the walls made out of stone, as well as sliding doors onto the patio making for a true Muskoka room. Off the master ensuite is a beautiful private garden featuring an outdoor shower creating the perfect space to unwind and connect with nature.
Tamarack North prides their company of professional engineers and builders passionate about serving Muskoka, Lake of Bays and Georgian Bay with fine seasonal homes.
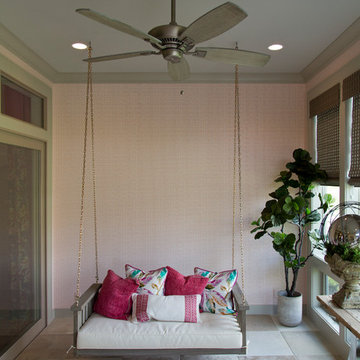
Cette photo montre une grande véranda tendance avec un plafond standard et un sol multicolore.
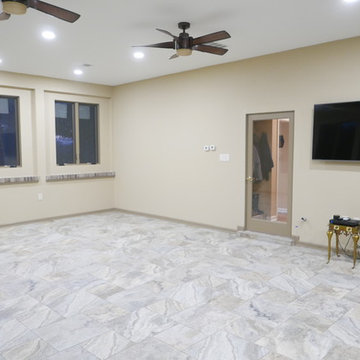
Installed new Marazzi Archeology Collection floor tile using 20" x 20" & 13" x 13" tile in a versaille pattern. Installed new Jeld-wen twin casement windows, bracing & electrical receptacle with a PVC pipe behind the4 wall so cable/HDMI can be installed without being seen behind the TV, sheetrock in the ceiling & walls, new baseboard/shoe molding, 6" LED recess lighting, and ceiling fans!
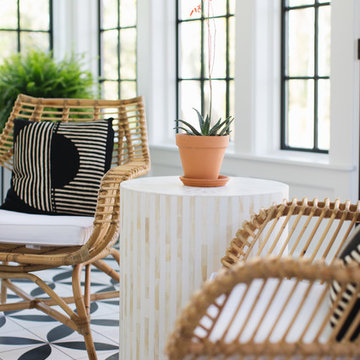
Stoffer Photography
Aménagement d'une petite véranda classique avec un plafond standard, une cheminée standard, un manteau de cheminée en brique et un sol multicolore.
Aménagement d'une petite véranda classique avec un plafond standard, une cheminée standard, un manteau de cheminée en brique et un sol multicolore.
Idées déco de vérandas avec un sol multicolore et un sol violet
12
