Idées déco de vérandas avec un sol multicolore
Trier par :
Budget
Trier par:Populaires du jour
1 - 20 sur 63 photos
1 sur 3

Inspiration pour une très grande véranda traditionnelle avec tomettes au sol, un sol multicolore et un plafond standard.
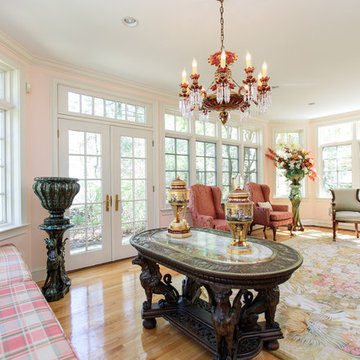
http://211westerlyroad.com/
Introducing a distinctive residence in the coveted Weston Estate's neighborhood. A striking antique mirrored fireplace wall accents the majestic family room. The European elegance of the custom millwork in the entertainment sized dining room accents the recently renovated designer kitchen. Decorative French doors overlook the tiered granite and stone terrace leading to a resort-quality pool, outdoor fireplace, wading pool and hot tub. The library's rich wood paneling, an enchanting music room and first floor bedroom guest suite complete the main floor. The grande master suite has a palatial dressing room, private office and luxurious spa-like bathroom. The mud room is equipped with a dumbwaiter for your convenience. The walk-out entertainment level includes a state-of-the-art home theatre, wine cellar and billiards room that leads to a covered terrace. A semi-circular driveway and gated grounds complete the landscape for the ultimate definition of luxurious living.
Eric Barry Photography
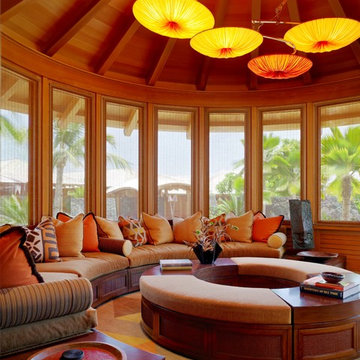
Photography by Joe Fletcher Photo
Idées déco pour une véranda exotique avec moquette et un sol multicolore.
Idées déco pour une véranda exotique avec moquette et un sol multicolore.

Idée de décoration pour une très grande véranda tradition avec une cheminée double-face, un manteau de cheminée en brique, un sol multicolore, un plafond standard et un sol en ardoise.
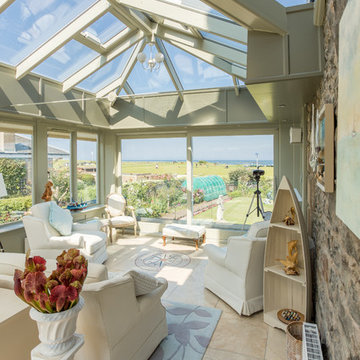
Stunning stilted orangery with glazed roof and patio doors opening out to views across the Firth of Forth.
Réalisation d'une véranda marine de taille moyenne avec un sol en carrelage de céramique, un poêle à bois, un plafond en verre et un sol multicolore.
Réalisation d'une véranda marine de taille moyenne avec un sol en carrelage de céramique, un poêle à bois, un plafond en verre et un sol multicolore.

Aménagement d'une grande véranda campagne avec un sol en carrelage de porcelaine et un sol multicolore.
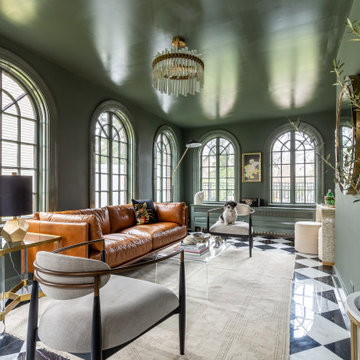
Sunroom turned speakeasy cocktail room for entertaining intimate groups of friends, the all-over deep green paint envelops guests, with a high gloss ceiling creating glamour and a dash of sparkle under candlelight. Even the dog loves it!
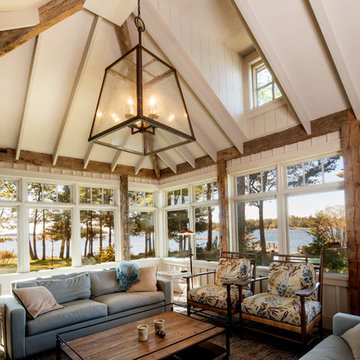
This rustic cabin in the woods is the perfect build for a day on the bay or curling up on the couch with a good book. The lush green landscapes paired with the many tall trees make for a relaxing atmosphere free of distractions. On the outdoor patio is a stainless-steel barbeque integrated into the stone wall creating a perfect space for outdoor summer barbequing.
The kitchen of this Georgian Bay beauty uses both wooden beams and stone in different components of its design to create a very rustic feel. The Muskoka room in this cottage is classic from its wood, stone surrounded fireplace to the wooden trimmed ceilings and window views of the water, where guests are sure to reside. Flowing from the kitchen to the living room are rustic wooden walls that connect into structural beams that frame the tall ceilings. This cozy space will make you never want to leave!
Tamarack North prides their company of professional engineers and builders passionate about serving Muskoka, Lake of Bays and Georgian Bay with fine seasonal homes.
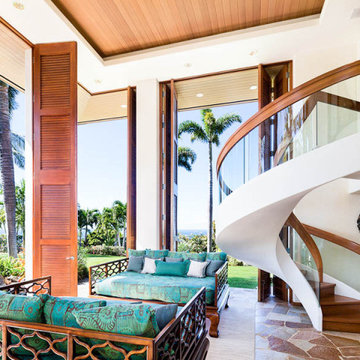
Idée de décoration pour une très grande véranda ethnique avec aucune cheminée, un plafond standard et un sol multicolore.
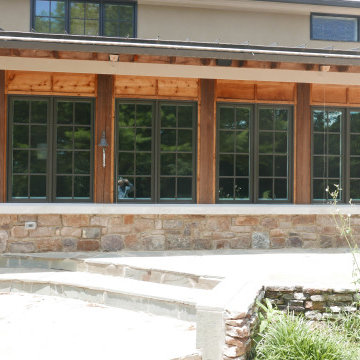
Windsor casement windows, Provia Signet Series 8' fiberglass door, and stone knee wall with limestone caps on exterior!
Aménagement d'une véranda sud-ouest américain de taille moyenne avec un sol en calcaire, une cheminée standard, un manteau de cheminée en pierre de parement, un plafond standard et un sol multicolore.
Aménagement d'une véranda sud-ouest américain de taille moyenne avec un sol en calcaire, une cheminée standard, un manteau de cheminée en pierre de parement, un plafond standard et un sol multicolore.
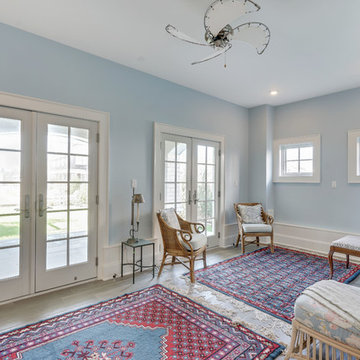
Motion City Media
Inspiration pour une véranda marine de taille moyenne avec moquette, un plafond standard et un sol multicolore.
Inspiration pour une véranda marine de taille moyenne avec moquette, un plafond standard et un sol multicolore.
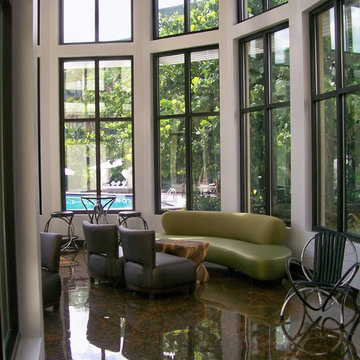
Exemple d'une grande véranda moderne avec sol en béton ciré, un plafond standard et un sol multicolore.
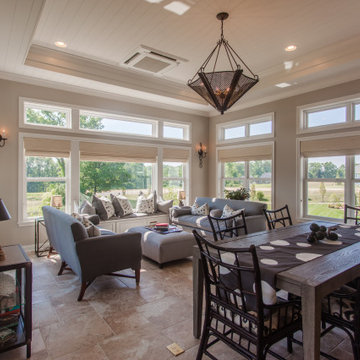
This sunroom provides a bright, vibrant and cozy space to hang out with the family year round.
Idées déco pour une grande véranda classique avec tomettes au sol, un plafond standard et un sol multicolore.
Idées déco pour une grande véranda classique avec tomettes au sol, un plafond standard et un sol multicolore.
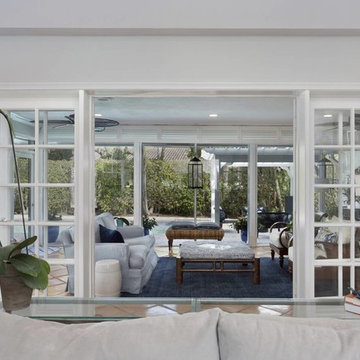
Sunroom
Cette image montre une véranda traditionnelle de taille moyenne avec tomettes au sol, aucune cheminée, un plafond standard et un sol multicolore.
Cette image montre une véranda traditionnelle de taille moyenne avec tomettes au sol, aucune cheminée, un plafond standard et un sol multicolore.
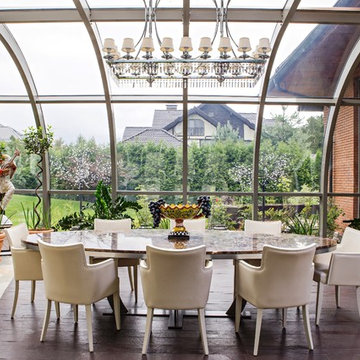
Капитальный ремонт дома под ключ по дизайн-проекту. Дом находится на новой риге, 860м². Выполнены полностью все работы под ключ, от черновых до комплектации мебелью. Проект признан лучшим в месяце по версии журнала "Красивые дома" в 2014 году.
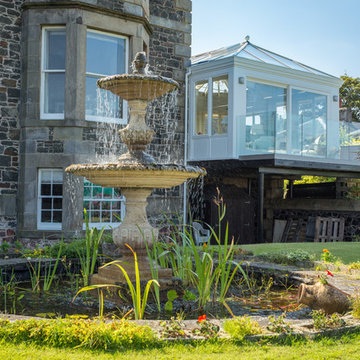
Stunning stilted orangery with glazed roof and patio doors opening out to views across the Firth of Forth.
Exemple d'une véranda bord de mer de taille moyenne avec un sol en carrelage de céramique, un poêle à bois, un manteau de cheminée en pierre, un plafond en verre et un sol multicolore.
Exemple d'une véranda bord de mer de taille moyenne avec un sol en carrelage de céramique, un poêle à bois, un manteau de cheminée en pierre, un plafond en verre et un sol multicolore.
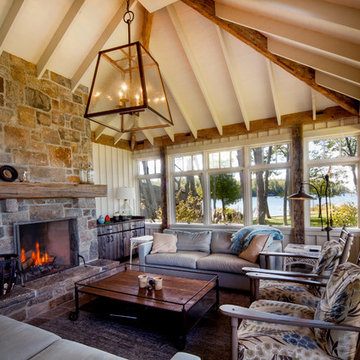
This rustic cabin in the woods is the perfect build for a day on the bay or curling up on the couch with a good book. The lush green landscapes paired with the many tall trees make for a relaxing atmosphere free of distractions. On the outdoor patio is a stainless-steel barbeque integrated into the stone wall creating a perfect space for outdoor summer barbequing.
The kitchen of this Georgian Bay beauty uses both wooden beams and stone in different components of its design to create a very rustic feel. The Muskoka room in this cottage is classic from its wood, stone surrounded fireplace to the wooden trimmed ceilings and window views of the water, where guests are sure to reside. Flowing from the kitchen to the living room are rustic wooden walls that connect into structural beams that frame the tall ceilings. This cozy space will make you never want to leave!
Tamarack North prides their company of professional engineers and builders passionate about serving Muskoka, Lake of Bays and Georgian Bay with fine seasonal homes.
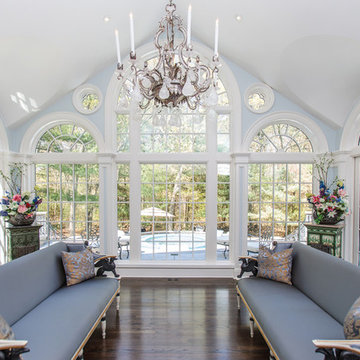
http://211westerlyroad.com/
Introducing a distinctive residence in the coveted Weston Estate's neighborhood. A striking antique mirrored fireplace wall accents the majestic family room. The European elegance of the custom millwork in the entertainment sized dining room accents the recently renovated designer kitchen. Decorative French doors overlook the tiered granite and stone terrace leading to a resort-quality pool, outdoor fireplace, wading pool and hot tub. The library's rich wood paneling, an enchanting music room and first floor bedroom guest suite complete the main floor. The grande master suite has a palatial dressing room, private office and luxurious spa-like bathroom. The mud room is equipped with a dumbwaiter for your convenience. The walk-out entertainment level includes a state-of-the-art home theatre, wine cellar and billiards room that leads to a covered terrace. A semi-circular driveway and gated grounds complete the landscape for the ultimate definition of luxurious living.
Eric Barry Photography
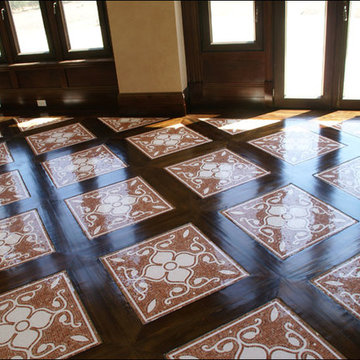
Idée de décoration pour une véranda victorienne de taille moyenne avec parquet foncé, aucune cheminée et un sol multicolore.
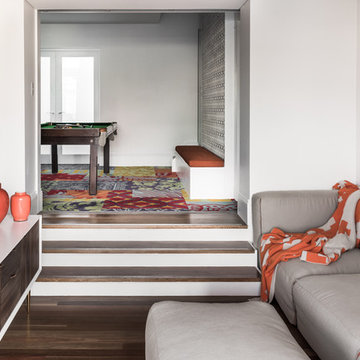
Photographs: Tom Blachford
Exemple d'une petite véranda tendance avec un sol en bois brun, un plafond standard et un sol multicolore.
Exemple d'une petite véranda tendance avec un sol en bois brun, un plafond standard et un sol multicolore.
Idées déco de vérandas avec un sol multicolore
1