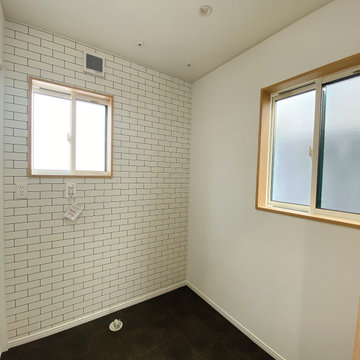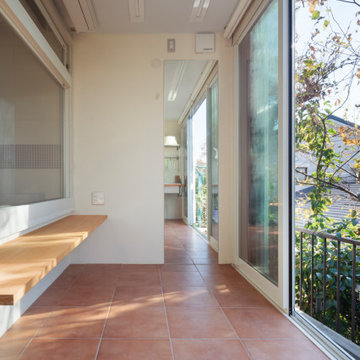Idées déco de vérandas avec un sol noir et un sol orange
Trier par :
Budget
Trier par:Populaires du jour
161 - 180 sur 244 photos
1 sur 3
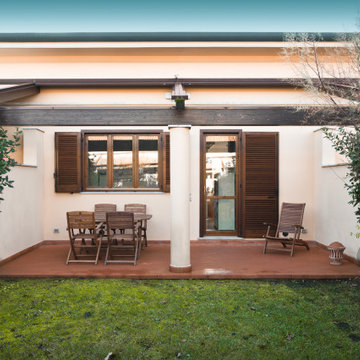
Committente: Arch. Alfredo Merolli RE/MAX Professional Firenze. Ripresa fotografica: impiego obiettivo 24mm su pieno formato; macchina su treppiedi con allineamento ortogonale dell'inquadratura; impiego luce naturale esistente. Post-produzione: aggiustamenti base immagine; fusione manuale di livelli con differente esposizione per produrre un'immagine ad alto intervallo dinamico ma realistica; rimozione elementi di disturbo. Obiettivo commerciale: realizzazione fotografie di complemento ad annunci su siti web agenzia immobiliare; pubblicità su social network; pubblicità a stampa (principalmente volantini e pieghevoli).
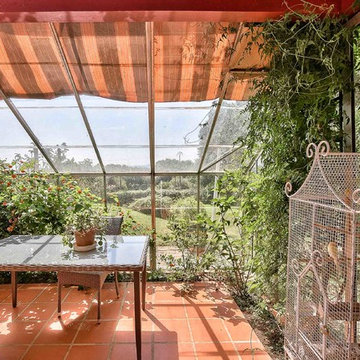
PictHouse
Inspiration pour une véranda rustique de taille moyenne avec tomettes au sol, aucune cheminée, un plafond en verre et un sol orange.
Inspiration pour une véranda rustique de taille moyenne avec tomettes au sol, aucune cheminée, un plafond en verre et un sol orange.
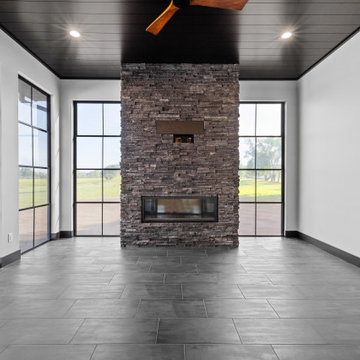
Aménagement d'une véranda moderne avec un sol en carrelage de porcelaine, une cheminée standard, un manteau de cheminée en pierre, un plafond standard et un sol noir.
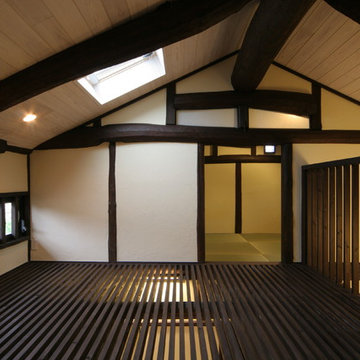
古納屋に住む
多機能スペース 洗濯の屋内干しや、2階の部屋の延長として利用する。
Inspiration pour une petite véranda asiatique avec un plafond standard et un sol noir.
Inspiration pour une petite véranda asiatique avec un plafond standard et un sol noir.
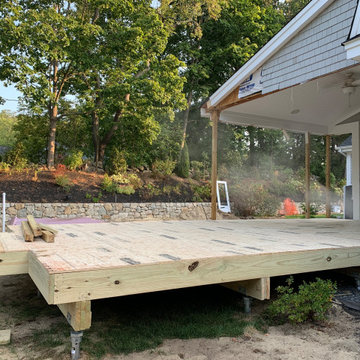
For this screen porch expansion and conversion to three season porch with wood burning fireplace, we chose helical piles in lieu of traditional concrete footings. The installation was fast and we were able to start framing immediately after.
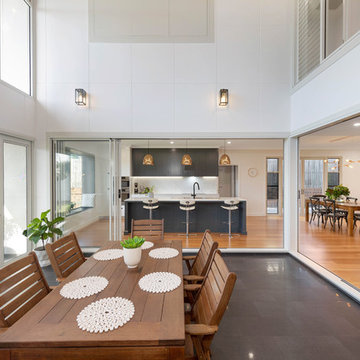
Right Image Photography
Idées déco pour une grande véranda contemporaine avec un sol en carrelage de porcelaine, un plafond standard et un sol noir.
Idées déco pour une grande véranda contemporaine avec un sol en carrelage de porcelaine, un plafond standard et un sol noir.
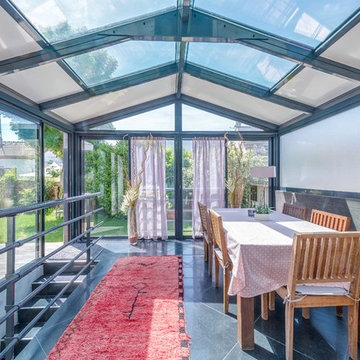
Aménagement d'une véranda contemporaine de taille moyenne avec un sol en carrelage de céramique, un plafond en verre et un sol noir.
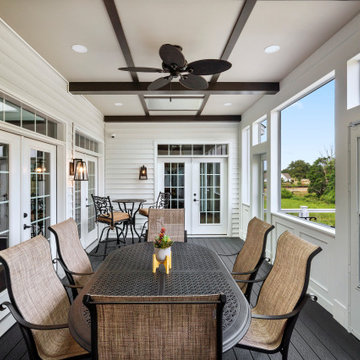
Cette photo montre une véranda chic de taille moyenne avec parquet peint, aucune cheminée, un puits de lumière et un sol noir.
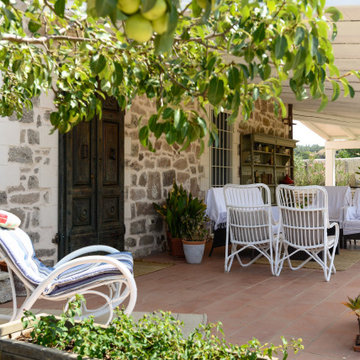
Veranda che affaccia su una piscina rettangolare.
Inspiration pour une très grande véranda style shabby chic avec tomettes au sol, un plafond standard et un sol orange.
Inspiration pour une très grande véranda style shabby chic avec tomettes au sol, un plafond standard et un sol orange.
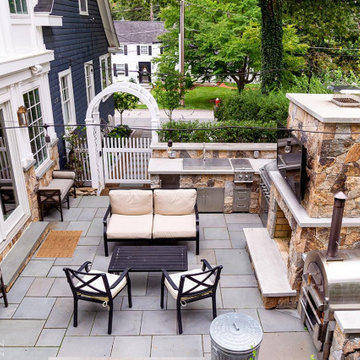
Located in a beautiful spot within Wellesley, Massachusetts, Sunspace Design played a key role in introducing this architectural gem to a client’s home—a custom double hip skylight crowning a gorgeous room. The resulting construction offers fluid transitions between indoor and outdoor spaces within the home, and blends well with the existing architecture.
The skylight boasts solid mahogany framing with a robust steel sub-frame. Durability meets sophistication. We used a layer of insulated tempered glass atop heat-strengthened laminated safety glass, further enhanced with a PPG Solarban 70 coating, to ensure optimal thermal performance. The dual-sealed, argon gas-filled glass system is efficient and resilient against oft-challenging New England weather.
Collaborative effort was key to the project’s success. MASS Architect, with their skylight concept drawings, inspired the project’s genesis, while Sunspace prepared a full suite of engineered shop drawings to complement the concepts. The local general contractor's preliminary framing and structural curb preparation accelerated our team’s installation of the skylight. As the frame was assembled at the Sunspace Design shop and positioned above the room via crane operation, a swift two-day field installation saved time and expense for all involved.
At Sunspace Design we’re all about pairing natural light with refined architecture. This double hip skylight is a focal point in the new room that welcomes the sun’s radiance into the heart of the client’s home. We take pride in our role, from engineering to fabrication, careful transportation, and quality installation. Our projects are journeys where architectural ideas are transformed into tangible, breathtaking spaces that elevate the way we live and create memories.
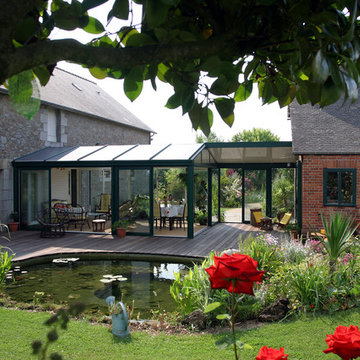
Idée de décoration pour une grande véranda victorienne avec un sol en carrelage de porcelaine, aucune cheminée, un plafond standard et un sol orange.
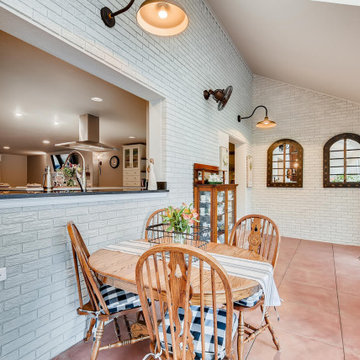
Updated sun room.
Aménagement d'une véranda classique de taille moyenne avec un sol orange.
Aménagement d'une véranda classique de taille moyenne avec un sol orange.
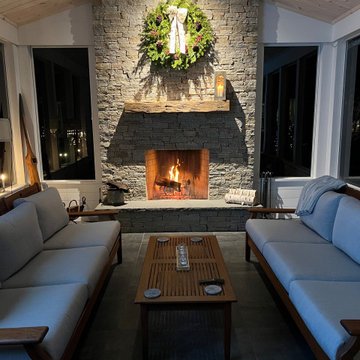
Interior of three season porch with wood burning fireplace. We love the combination of materials here - from the whitewashed knotty pine vaulted ceiling to the stacked stone veneer at the fireplace to the large format floor tiles. A very enjoyable space to be in - year round!
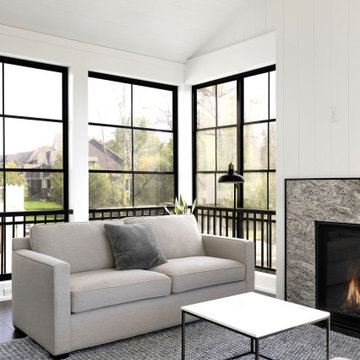
This Porch in Plymouth started like almost all of our projects with Helical Piers as a foundation. The vision for this project was a crisp and clean entertaining area. The homeowner chose ship lap material for the interior trim and completed with a white finish. We installed black Sunspace windows and screens to help keep the bugs and wind out. Porcelain tile was installed on the floor to give that interior feel outdoors while keeping the wind out as well. The fireplace is the focal point of the room with a granite surround adding a nice accent. The exterior grill deck uses Trex decking and Afco rails to keep maintenance to a minimum. Palram PVC was chosen for its clean look and durability.
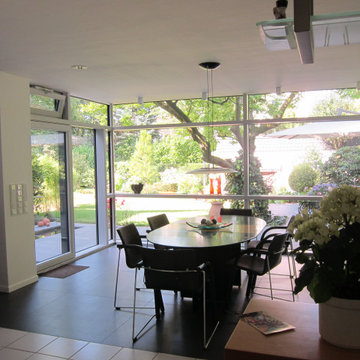
Réalisation d'une grande véranda design avec aucune cheminée, un plafond standard et un sol noir.
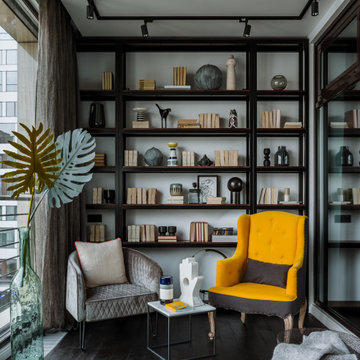
Апартаменты для временного проживания семьи из двух человек в ЖК TriBeCa. Интерьеры выполнены в современном стиле. Дизайн в проекте получился лаконичный, спокойный, но с интересными акцентами, изящно дополняющими общую картину. Зеркальные панели в прихожей увеличивают пространство, смотрятся стильно и оригинально. Современные картины в гостиной и спальне дополняют общую композицию и объединяют все цвета и полутона, которые мы использовали, создавая гармоничное пространство
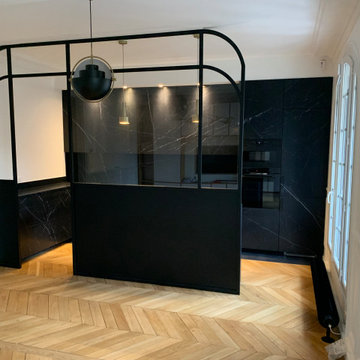
Cuisine de luxe avec revêtements en céramiques, effet marbre noir, et une verrière dessinée sur mesures. Radiateur à ailettes style industriel.
Réalisation d'une grande véranda design avec un sol en carrelage de céramique et un sol noir.
Réalisation d'une grande véranda design avec un sol en carrelage de céramique et un sol noir.
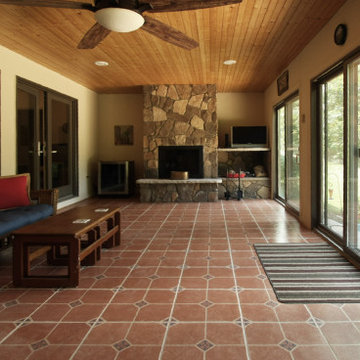
4 Seasons Grilling Porch with Stone Fireplace, Tongue and Grooved Ceiling, Tile Floor, Ceiling fan, 3 patio Doors, Favorite room!
Cette image montre une grande véranda traditionnelle avec tomettes au sol, un plafond standard, un sol orange, une cheminée standard et un manteau de cheminée en pierre.
Cette image montre une grande véranda traditionnelle avec tomettes au sol, un plafond standard, un sol orange, une cheminée standard et un manteau de cheminée en pierre.
Idées déco de vérandas avec un sol noir et un sol orange
9
