Idées déco de vérandas avec une cheminée d'angle et une cheminée double-face
Trier par :
Budget
Trier par:Populaires du jour
121 - 140 sur 386 photos
1 sur 3
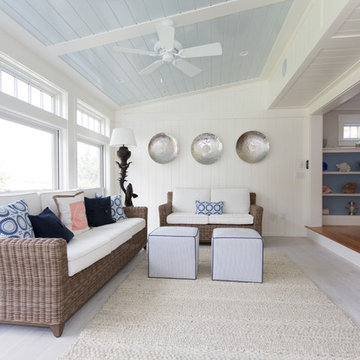
Lori Whalen Photography
Cette photo montre une véranda bord de mer de taille moyenne avec parquet clair, une cheminée double-face, un manteau de cheminée en carrelage et un plafond standard.
Cette photo montre une véranda bord de mer de taille moyenne avec parquet clair, une cheminée double-face, un manteau de cheminée en carrelage et un plafond standard.
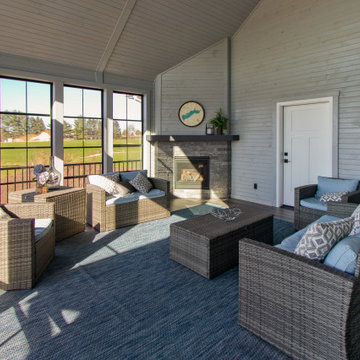
Sunroom Flooring by Shaw, Tenacious HD in Cavern
Idées déco pour une véranda classique avec un sol en vinyl, une cheminée d'angle, un manteau de cheminée en pierre, un plafond standard et un sol marron.
Idées déco pour une véranda classique avec un sol en vinyl, une cheminée d'angle, un manteau de cheminée en pierre, un plafond standard et un sol marron.
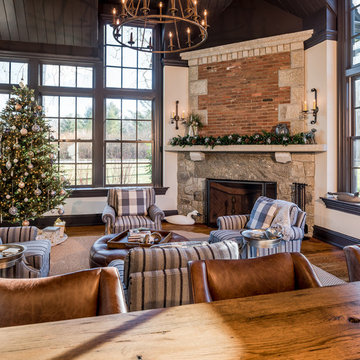
Angle Eye Photography
Dewson Construction
Cette photo montre une grande véranda chic avec un sol en bois brun, une cheminée d'angle, un manteau de cheminée en pierre, un plafond standard et un sol marron.
Cette photo montre une grande véranda chic avec un sol en bois brun, une cheminée d'angle, un manteau de cheminée en pierre, un plafond standard et un sol marron.
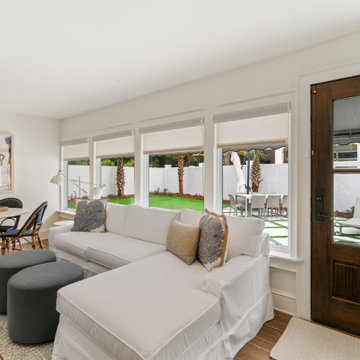
Located in Old Seagrove, FL, this 1980's beach house was is steps away from the beach and a short walk from Seaside Square. Working with local general contractor, Corestruction, the existing 3 bedroom and 3 bath house was completely remodeled. Additionally, 3 more bedrooms and bathrooms were constructed over the existing garage and kitchen, staying within the original footprint. This modern coastal design focused on maximizing light and creating a comfortable and inviting home to accommodate large families vacationing at the beach. The large backyard was completely overhauled, adding a pool, limestone pavers and turf, to create a relaxing outdoor living space.
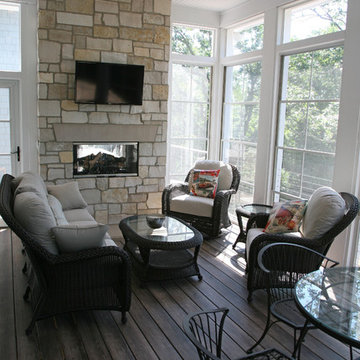
Lowell Management Services, Lake Geneva, WI.
Scott Lowell, Builder.
Indoor outdoor living and entertainment area in screened in room with stone fireplace, wood plank floor, beadboard ceiling, ceiling fan flat screen television mounted above fireplace.
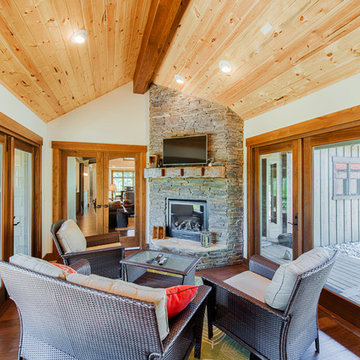
Cette image montre une véranda chalet avec parquet foncé, une cheminée d'angle et un manteau de cheminée en pierre.
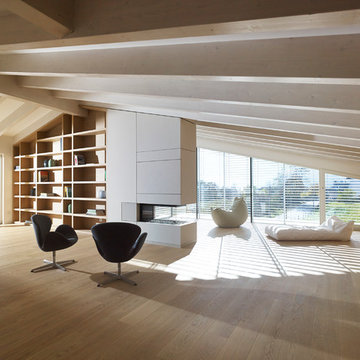
Carlo Baroni
Exemple d'une véranda tendance avec parquet clair et une cheminée double-face.
Exemple d'une véranda tendance avec parquet clair et une cheminée double-face.
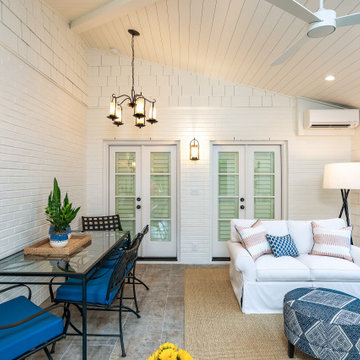
The challenge: to design and build a sunroom that blends in with the 1920s bungalow and satisfies the homeowners' love for all things Southwestern. Wood Wise took the challenge and came up big with this sunroom that meets all the criteria. The adobe kiva fireplace is the focal point with the cedar shake walls, exposed beams, and shiplap ceiling adding to the authentic look.
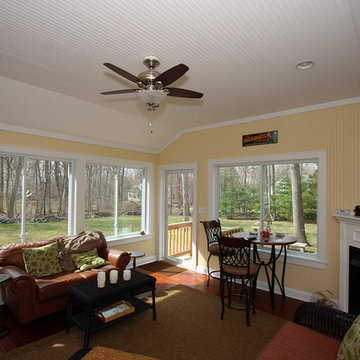
Four-Season Room / Sunroom
Exemple d'une véranda chic de taille moyenne avec sol en stratifié, une cheminée d'angle et un plafond standard.
Exemple d'une véranda chic de taille moyenne avec sol en stratifié, une cheminée d'angle et un plafond standard.
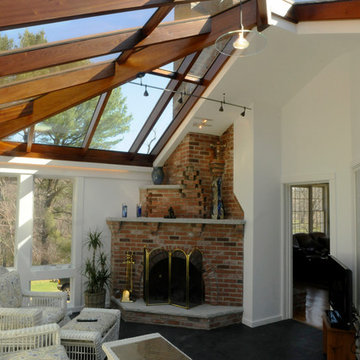
This contemporary conservatory located in Hamilton, Massachusetts features our solid Sapele mahogany custom glass roof system and Andersen 400 series casement windows and doors.
Our client desired a space that would offer an outdoor feeling alongside unique and luxurious additions such as a corner fireplace and custom accent lighting. The combination of the full glass wall façade and hip roof design provides tremendous light levels during the day, while the fully functional fireplace and warm lighting creates an amazing atmosphere at night. This pairing is truly the best of both worlds and is exactly what our client had envisioned.
Acting as the full service design/build firm, Sunspace Design, Inc. poured the full basement foundation for utilities and added storage. Our experienced craftsmen added an exterior deck for outdoor dining and direct access to the backyard. The new space has eleven operable windows as well as air conditioning and heat to provide year-round comfort. A new set of French doors provides an elegant transition from the existing house while also conveying light to the adjacent rooms. Sunspace Design, Inc. worked closely with the client and Siemasko + Verbridge Architecture in Beverly, Massachusetts to develop, manage and build every aspect of this beautiful project. As a result, the client can now enjoy a warm fire while watching the winter snow fall outside.
The architectural elements of the conservatory are bolstered by our use of high performance glass with excellent light transmittance, solar control, and insulating values. Sunspace Design, Inc. has unlimited design capabilities and uses all in-house craftsmen to manufacture and build its conservatories, orangeries, and sunrooms as well as its custom skylights and roof lanterns. Using solid conventional wall framing along with the best windows and doors from top manufacturers, we can easily blend these spaces with the design elements of each individual home.
For architects and designers we offer an excellent service that enables the architect to develop the concept while we provide the technical drawings to transform the idea to reality. For builders, we can provide the glass portion of a project while they perform all of the traditional construction, just as they would on any project. As craftsmen and builders ourselves, we work with these groups to create seamless transition between their work and ours.
For more information on our company, please visit our website at www.sunspacedesign.com and follow us on facebook at www.facebook.com/sunspacedesigninc
Photography: Brian O'Connor
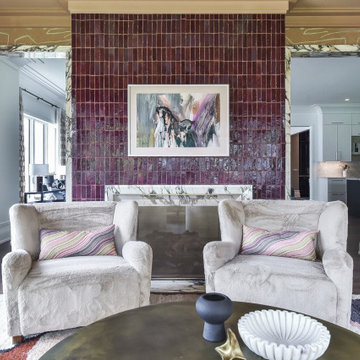
Idées déco pour une grande véranda éclectique avec parquet clair, une cheminée double-face et un manteau de cheminée en pierre.
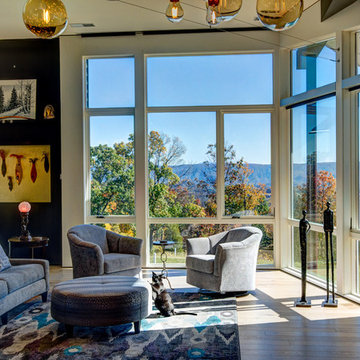
Photography by Nathan Webb, AIA
Réalisation d'une grande véranda design avec un sol en bois brun, une cheminée d'angle, un manteau de cheminée en pierre et un plafond standard.
Réalisation d'une grande véranda design avec un sol en bois brun, une cheminée d'angle, un manteau de cheminée en pierre et un plafond standard.
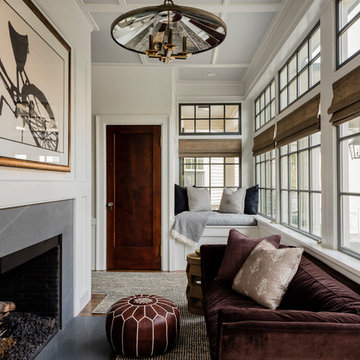
TEAM
Architect: LDa Architecture & Interiors
Interior Design: Nina Farmer Interiors
Builder: Youngblood Builders
Photographer: Michael J. Lee Photography
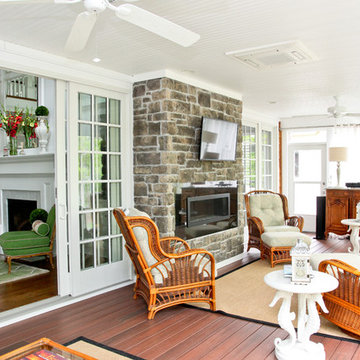
Exemple d'une véranda bord de mer avec parquet foncé, une cheminée double-face, un manteau de cheminée en brique et un plafond standard.
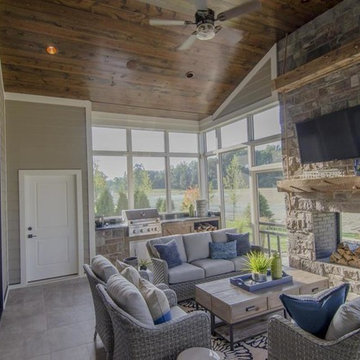
Cette photo montre une véranda chic avec une cheminée double-face, un manteau de cheminée en pierre et un plafond standard.
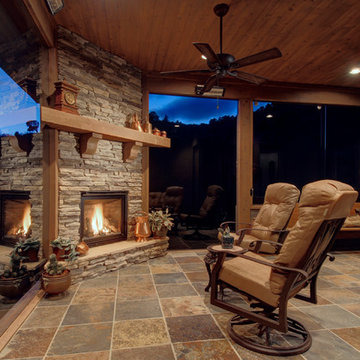
Aménagement d'une grande véranda classique avec tomettes au sol, une cheminée d'angle, un manteau de cheminée en pierre et un plafond standard.
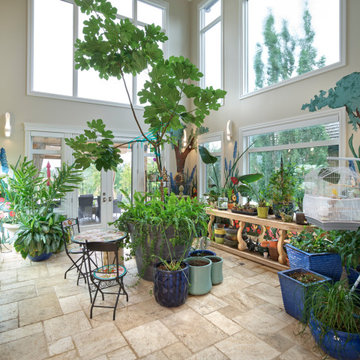
This solarium fills two stories on the southwest corner of this home. The canaries can be heard throughout the home.
Réalisation d'une grande véranda tradition avec un sol en calcaire, une cheminée double-face, un manteau de cheminée en pierre, un plafond standard et un sol beige.
Réalisation d'une grande véranda tradition avec un sol en calcaire, une cheminée double-face, un manteau de cheminée en pierre, un plafond standard et un sol beige.
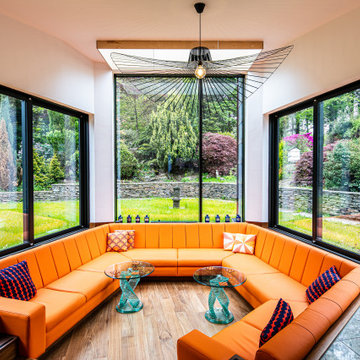
Réalisation d'une véranda vintage de taille moyenne avec un sol en bois brun, une cheminée d'angle, un manteau de cheminée en plâtre, un plafond en verre et un sol marron.
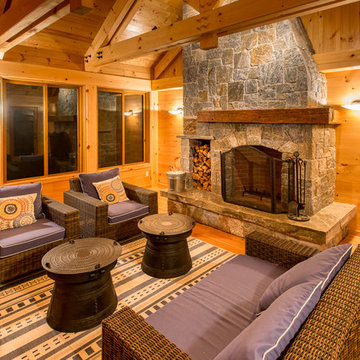
Paul Rogers
Exemple d'une véranda montagne de taille moyenne avec un sol en bois brun, une cheminée double-face et un manteau de cheminée en pierre.
Exemple d'une véranda montagne de taille moyenne avec un sol en bois brun, une cheminée double-face et un manteau de cheminée en pierre.
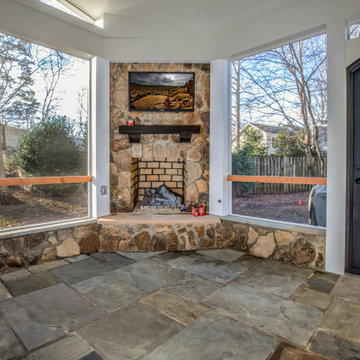
Screened Porch with corner fireplace
Exemple d'une véranda avec une cheminée d'angle et un manteau de cheminée en pierre.
Exemple d'une véranda avec une cheminée d'angle et un manteau de cheminée en pierre.
Idées déco de vérandas avec une cheminée d'angle et une cheminée double-face
7