Idées déco de vérandas avec une cheminée d'angle et une cheminée
Trier par :
Budget
Trier par:Populaires du jour
81 - 100 sur 209 photos
1 sur 3
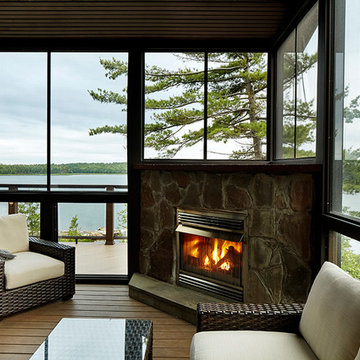
Exemple d'une grande véranda montagne avec un sol en bois brun, une cheminée d'angle, un manteau de cheminée en pierre et un plafond standard.
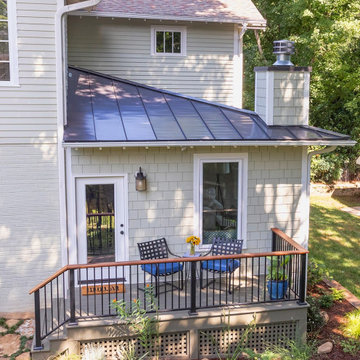
The challenge: to design and build a sunroom that blends in with the 1920s bungalow and satisfies the homeowners' love for all things Southwestern. Wood Wise took the challenge and came up big with this sunroom that meets all the criteria. The adobe kiva fireplace is the focal point with the cedar shake walls, exposed beams, and shiplap ceiling adding to the authentic look.
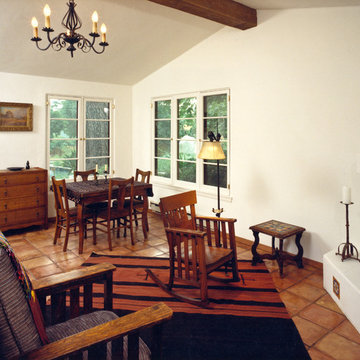
Corner windows open to gardens and pool. A wall bed can be lowered into this space for overnight guests.
Inspiration pour une véranda méditerranéenne de taille moyenne avec tomettes au sol, une cheminée d'angle et un manteau de cheminée en plâtre.
Inspiration pour une véranda méditerranéenne de taille moyenne avec tomettes au sol, une cheminée d'angle et un manteau de cheminée en plâtre.
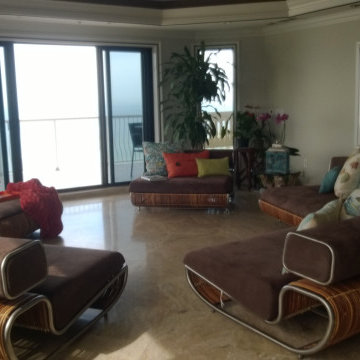
Modular Indoor-Outdoor Furniture
Brown Suede
Travertine Flooring
Exemple d'une véranda tendance avec un sol en travertin, une cheminée d'angle, un manteau de cheminée en carrelage et un sol beige.
Exemple d'une véranda tendance avec un sol en travertin, une cheminée d'angle, un manteau de cheminée en carrelage et un sol beige.
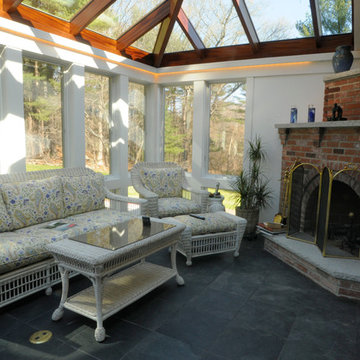
This contemporary conservatory located in Hamilton, Massachusetts features our solid Sapele mahogany custom glass roof system and Andersen 400 series casement windows and doors.
Our client desired a space that would offer an outdoor feeling alongside unique and luxurious additions such as a corner fireplace and custom accent lighting. The combination of the full glass wall façade and hip roof design provides tremendous light levels during the day, while the fully functional fireplace and warm lighting creates an amazing atmosphere at night. This pairing is truly the best of both worlds and is exactly what our client had envisioned.
Acting as the full service design/build firm, Sunspace Design, Inc. poured the full basement foundation for utilities and added storage. Our experienced craftsmen added an exterior deck for outdoor dining and direct access to the backyard. The new space has eleven operable windows as well as air conditioning and heat to provide year-round comfort. A new set of French doors provides an elegant transition from the existing house while also conveying light to the adjacent rooms. Sunspace Design, Inc. worked closely with the client and Siemasko + Verbridge Architecture in Beverly, Massachusetts to develop, manage and build every aspect of this beautiful project. As a result, the client can now enjoy a warm fire while watching the winter snow fall outside.
The architectural elements of the conservatory are bolstered by our use of high performance glass with excellent light transmittance, solar control, and insulating values. Sunspace Design, Inc. has unlimited design capabilities and uses all in-house craftsmen to manufacture and build its conservatories, orangeries, and sunrooms as well as its custom skylights and roof lanterns. Using solid conventional wall framing along with the best windows and doors from top manufacturers, we can easily blend these spaces with the design elements of each individual home.
For architects and designers we offer an excellent service that enables the architect to develop the concept while we provide the technical drawings to transform the idea to reality. For builders, we can provide the glass portion of a project while they perform all of the traditional construction, just as they would on any project. As craftsmen and builders ourselves, we work with these groups to create seamless transition between their work and ours.
For more information on our company, please visit our website at www.sunspacedesign.com and follow us on facebook at www.facebook.com/sunspacedesigninc
Photography: Brian O'Connor
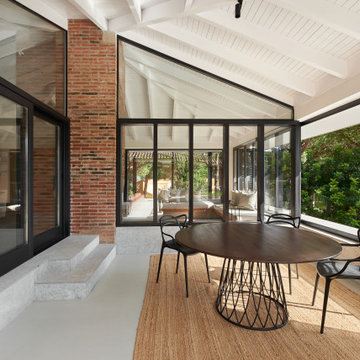
Arquitectos en Barcelona Rardo Architects in Barcelona and Sitges
Aménagement d'une grande véranda avec sol en béton ciré, une cheminée d'angle et un sol gris.
Aménagement d'une grande véranda avec sol en béton ciré, une cheminée d'angle et un sol gris.
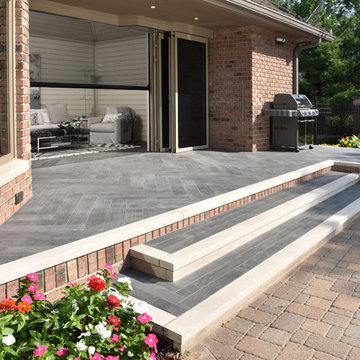
Paul Gates Photography
Idées déco pour une véranda avec une cheminée d'angle, un manteau de cheminée en bois, un plafond standard et un sol gris.
Idées déco pour une véranda avec une cheminée d'angle, un manteau de cheminée en bois, un plafond standard et un sol gris.
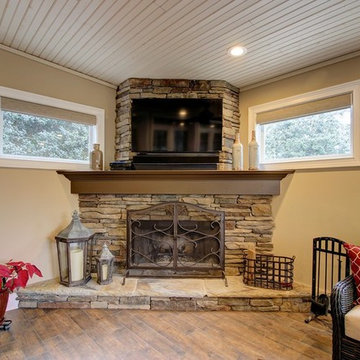
Vented corner fireplace with stacked stone surround.
Catherine Augestad, Fox Photography
Exemple d'une grande véranda chic avec un sol en carrelage de céramique, une cheminée d'angle, un manteau de cheminée en pierre et un plafond standard.
Exemple d'une grande véranda chic avec un sol en carrelage de céramique, une cheminée d'angle, un manteau de cheminée en pierre et un plafond standard.
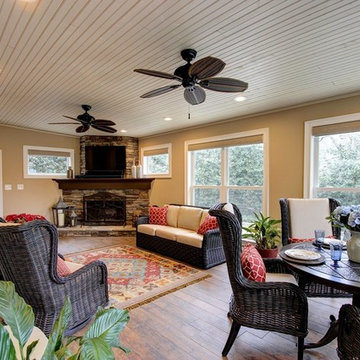
Wood grain tile makes for easy cleanup from/to pool area.
Catherine Augestad, Fox Photography
Réalisation d'une grande véranda tradition avec un sol en carrelage de céramique, une cheminée d'angle, un manteau de cheminée en pierre et un plafond standard.
Réalisation d'une grande véranda tradition avec un sol en carrelage de céramique, une cheminée d'angle, un manteau de cheminée en pierre et un plafond standard.
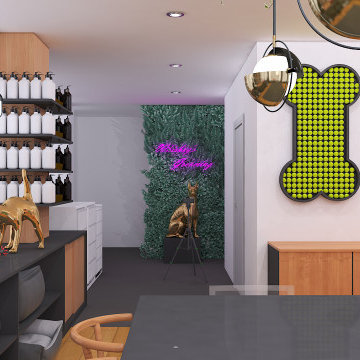
This area was designed as a pet grooming shop, café and showroom that have pet products. The keyword of concept is nature. Lovely corner shop has mostly greenery and wooden materials for making feel pets comfy and playable.
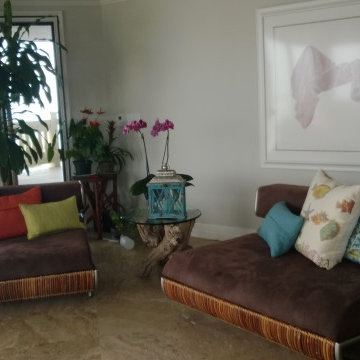
Modular Indoor-Outdoor Furniture
Brown Suede
Travertine Flooring
Idée de décoration pour une véranda design avec un sol en travertin, une cheminée d'angle, un manteau de cheminée en carrelage et un sol beige.
Idée de décoration pour une véranda design avec un sol en travertin, une cheminée d'angle, un manteau de cheminée en carrelage et un sol beige.
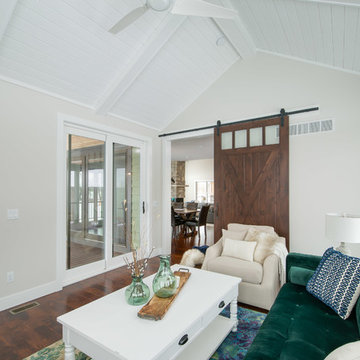
After finalizing the layout for their new build, the homeowners hired SKP Design to select all interior materials and finishes and exterior finishes. They wanted a comfortable inviting lodge style with a natural color palette to reflect the surrounding 100 wooded acres of their property. http://www.skpdesign.com/inviting-lodge
SKP designed three fireplaces in the great room, sunroom and master bedroom. The two-sided great room fireplace is the heart of the home and features the same stone used on the exterior, a natural Michigan stone from Stonemill. With Cambria countertops, the kitchen layout incorporates a large island and dining peninsula which coordinates with the nearby custom-built dining room table. Additional custom work includes two sliding barn doors, mudroom millwork and built-in bunk beds. Engineered wood floors are from Casabella Hardwood with a hand scraped finish. The black and white laundry room is a fresh looking space with a fun retro aesthetic.
Photography: Casey Spring
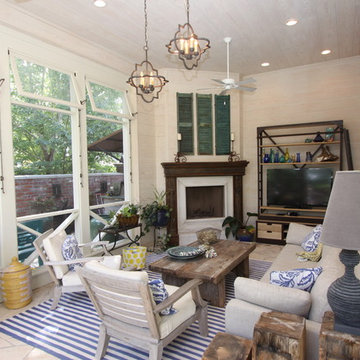
Aménagement d'une véranda campagne de taille moyenne avec une cheminée d'angle, un manteau de cheminée en bois, un plafond standard et un sol beige.
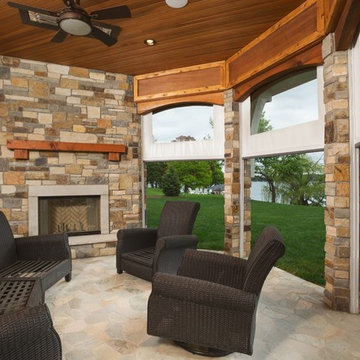
Phantom Retractable Vinyl and Mesh Partnering On Another Porch On The Point. Vinyl partnering with mesh makes for a year around porch possible.
Aménagement d'une grande véranda classique avec un sol en ardoise, une cheminée d'angle, un manteau de cheminée en pierre, un plafond standard et un sol gris.
Aménagement d'une grande véranda classique avec un sol en ardoise, une cheminée d'angle, un manteau de cheminée en pierre, un plafond standard et un sol gris.
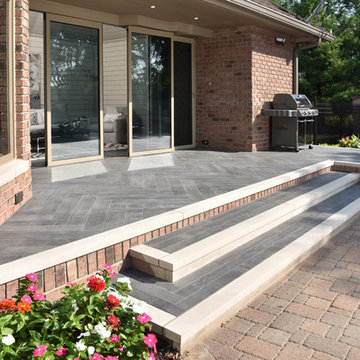
Paul Gates Photography
Aménagement d'une véranda avec une cheminée d'angle, un manteau de cheminée en bois, un plafond standard et un sol gris.
Aménagement d'une véranda avec une cheminée d'angle, un manteau de cheminée en bois, un plafond standard et un sol gris.
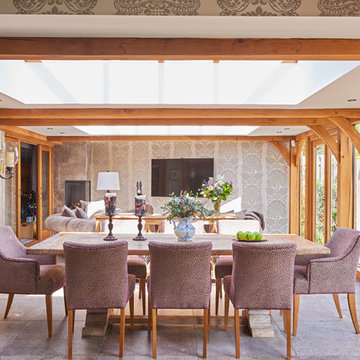
Réalisation d'une véranda design de taille moyenne avec une cheminée d'angle, un manteau de cheminée en pierre, un puits de lumière et un sol gris.
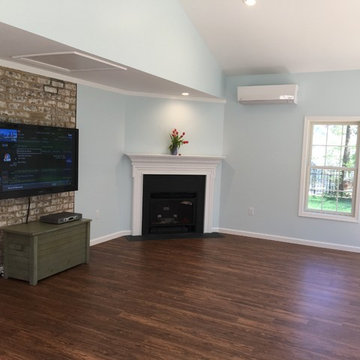
Aménagement d'une grande véranda classique avec parquet foncé, une cheminée d'angle, un manteau de cheminée en bois, un plafond standard et un sol marron.
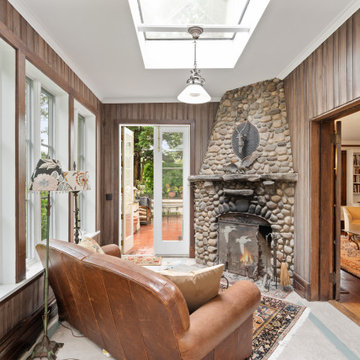
Inspiration pour une véranda traditionnelle avec une cheminée d'angle, un manteau de cheminée en métal et un sol gris.
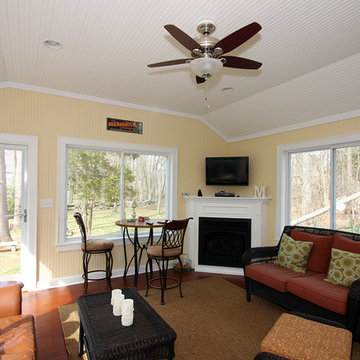
Four-Season Room / Sunroom
Aménagement d'une véranda classique de taille moyenne avec sol en stratifié, une cheminée d'angle et un plafond standard.
Aménagement d'une véranda classique de taille moyenne avec sol en stratifié, une cheminée d'angle et un plafond standard.
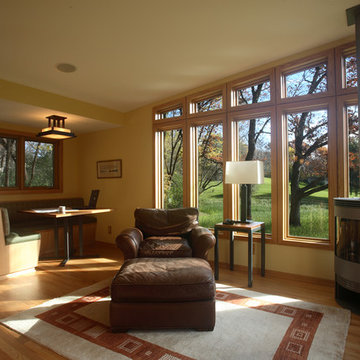
The addition houses a Sunroom that doubles as the Breakfast Nook, allowing the couple to eat breakfast overlooking the wetlands and the adjacent golf course. Photograph by Peter J Sieger Architectural Photography
Idées déco de vérandas avec une cheminée d'angle et une cheminée
5