Idées déco de vérandas avec une cheminée double-face et une cheminée standard
Trier par :
Budget
Trier par:Populaires du jour
221 - 240 sur 2 182 photos
1 sur 3
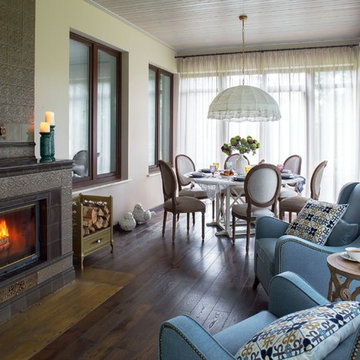
Автор проекта - архитектор Олейник Оксана
Автор фото - Сергей Моргунов
Дизайнер по текстилю - Вера Кузина
Idée de décoration pour une véranda tradition de taille moyenne avec une cheminée standard, un manteau de cheminée en carrelage et un sol marron.
Idée de décoration pour une véranda tradition de taille moyenne avec une cheminée standard, un manteau de cheminée en carrelage et un sol marron.
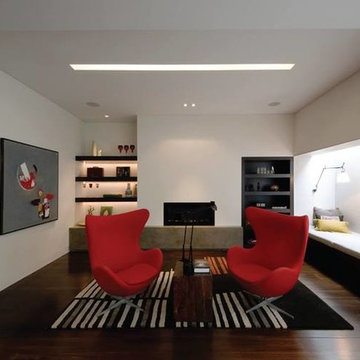
Idée de décoration pour une véranda minimaliste de taille moyenne avec un sol en bois brun, une cheminée standard, un manteau de cheminée en plâtre, un plafond standard et un sol marron.
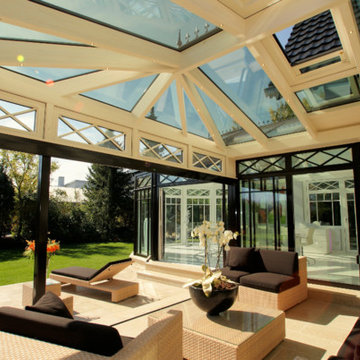
Dieser beeindrucke Wintergarten im viktorianischen Stil mit angeschlossenem Sommergarten wurde als Wohnraumerweiterung konzipiert und umgesetzt. Er sollte das Haus elegant zum großen Garten hin öffnen. Dies ist auch vor allem durch den Sommergarten gelungen, dessen schiebbaren Ganzglaselemente eine fast komplette Öffnung erlauben. Der Clou bei diesem Wintergarten ist der Kontrast zwischen klassischer Außenansicht und einem topmodernen Interieur-Design, das in einem edlen Weiß gehalten wurde. So lässt sich ganzjährig der Garten in vollen Zügen genießen, besonders auch abends dank stimmungsvollen Dreamlights in der Dachkonstruktion.
Gerne verwirklichen wir auch Ihren Traum von einem viktorianischen Wintergarten. Mehr Infos dazu finden Sie auf unserer Webseite www.krenzer.de. Sie können uns gerne telefonisch unter der 0049 6681 96360 oder via E-Mail an mail@krenzer.de erreichen. Wir würden uns freuen, von Ihnen zu hören. Auf unserer Webseite (www.krenzer.de) können Sie sich auch gerne einen kostenlosen Katalog bestellen.

Lorsque les clients ont acheté cette vaste maison pavillonnaire typique des années 70, elle était dans un état relativement correct. Cependant, elle manquait cruellement de charme. La pièce de vie, d’une taille considérable, était si peu aménagée que certaines parties en étaient délaissées. De plus, la véranda récemment ajoutée n’avait aucune fonctionnalité et était
simplement un espace supplémentaire inexploité.
Le premier défi du projet consistait à insuffler une âme chaleureuse à cette maison moderne. Pour y parvenir, il a été nécessaire d’attribuer un programme et une fonctionnalité à chaque espace.
Le deuxième défi auquel nous avons été confrontés était la contrainte temporelle du projet. Il était impératif pour les clients de pouvoir emménager dans la maison seulement cinq mois après le début des travaux. Pour répondre à cette exigence, nous avons proposé une approche par phases. La phase 1 a regroupé les trois étages essentiels de la maison, à savoir le rez-de-chaussée, le premier et le deuxième étage. La phase 2 a concerné la refonte totale du sous-sol de 120 m2, comprenant l’ancien garage. Enfin, la phase 3, dont les travaux se terminent en septembre 2023, concerne l'aménagement extérieur (piscine, pool house, espace brasero).
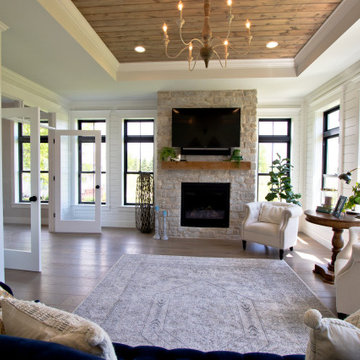
8" White Oak Hardwood Floors from Anderson Tuftex: Kensington Queen's Gate
Exemple d'une véranda avec parquet clair, une cheminée standard, un manteau de cheminée en pierre et un sol marron.
Exemple d'une véranda avec parquet clair, une cheminée standard, un manteau de cheminée en pierre et un sol marron.
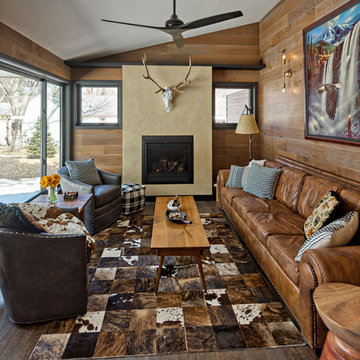
The one room in the home with that modern rustic feel. With the European mount elk and the cowhide rug as the natural inspiration for the room, the modern feel and warmth makes this place somewhere to be all the time. Oak engineered floors on the walls, vinyl floor, venetian plaster fireplace surround, and black windows and trim.
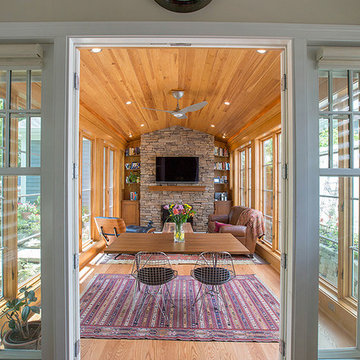
Cette image montre une grande véranda chalet avec parquet clair, une cheminée standard, un manteau de cheminée en pierre et un sol marron.
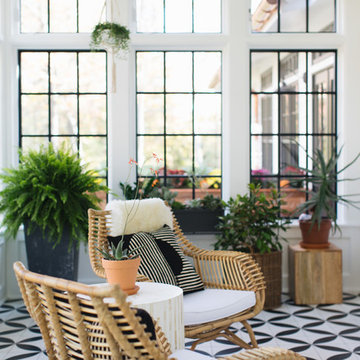
Stoffer Photography
Aménagement d'une petite véranda classique avec un plafond standard, une cheminée standard, un manteau de cheminée en brique et un sol multicolore.
Aménagement d'une petite véranda classique avec un plafond standard, une cheminée standard, un manteau de cheminée en brique et un sol multicolore.
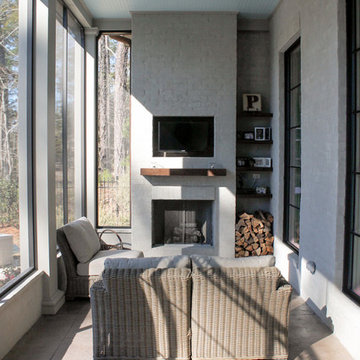
Idée de décoration pour une petite véranda tradition avec une cheminée standard, un manteau de cheminée en brique, un plafond standard et un sol gris.
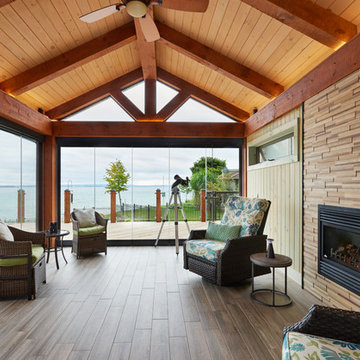
This sunroom is 14'x20' with an expansive view of the water. The Lumon balcony glazing operates to open the 2 walls to the wrap around deck outside. The floors are a wood look porcelain tile, complete with hydronic in-floor heat. The walls are finished with a tongue and groove pine stained is a custom colour made by the owner. The fireplace surround is a mosaic wood panel called "Friendly Wall". Roof construction consists of steel beams capped in pine, and 6"x8" pine timber rafters with a pine decking laid across rafters.
Esther Van Geest, ETR Photography
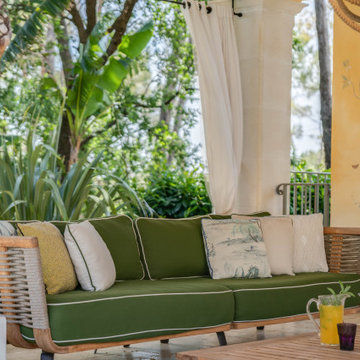
Poolhouse con parete di fondo con decorazione pittorica murale. Arredi contemporanei, tende bianche. Pavimento in travertino con inserti in mosaico di vetro.
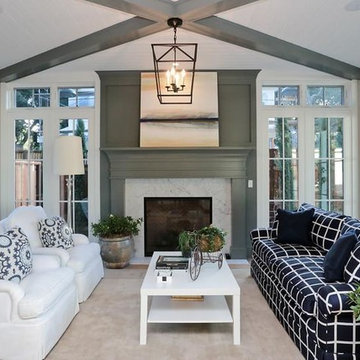
The inspiration for this room was the glassed in sunrooms you often find back east. This room has floor to ceiling glass on 3 sides to make it an inviting room even during winter.
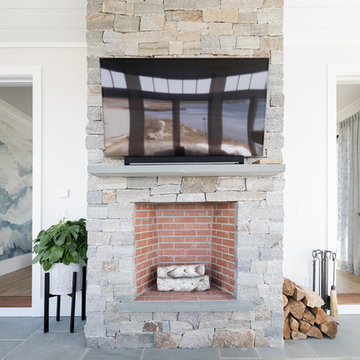
This beautiful fireplace has a mix of a natural stone and a darker red brick to create an exquisite and a one of a kind look.
Réalisation d'une grande véranda marine avec une cheminée standard, un manteau de cheminée en pierre, un puits de lumière, un sol gris et un sol en ardoise.
Réalisation d'une grande véranda marine avec une cheminée standard, un manteau de cheminée en pierre, un puits de lumière, un sol gris et un sol en ardoise.
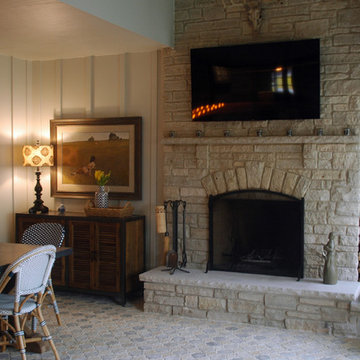
The enclosed terrace has a beautful natural stone fireplace adjacent to the main dining area. This is perfect for entertaining all year round!
Meyer Design
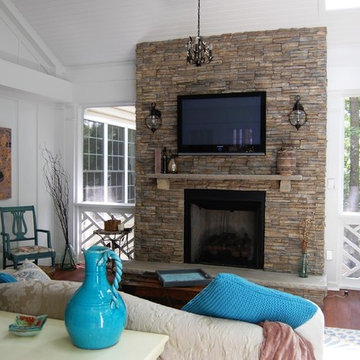
Inspiration pour une grande véranda chalet avec un sol en bois brun, une cheminée standard, un manteau de cheminée en pierre, un plafond standard et un sol marron.
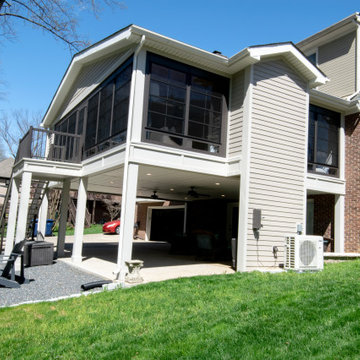
Custom built sunroom to complement the existing house.
Cette image montre une très grande véranda rustique avec un sol en vinyl, une cheminée standard, un manteau de cheminée en lambris de bois, un plafond standard et un sol jaune.
Cette image montre une très grande véranda rustique avec un sol en vinyl, une cheminée standard, un manteau de cheminée en lambris de bois, un plafond standard et un sol jaune.
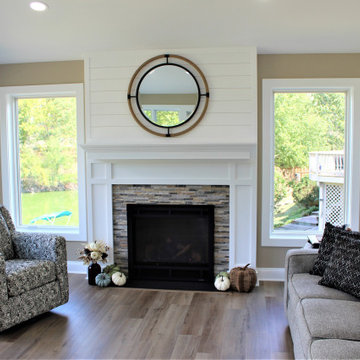
A design build sunroom addition looking over Lake Linganore in New Market Maryland would be a great way to enjoy the beautiful views and natural light. Talon Construction is the right contractor who can design and build the perfect sunroom for your needs.
Here are some things to consider when designing your sunroom:
The size of the sunroom. You'll need to decide how much space you need and what you want to use the sunroom for.
The materials you want to use. Sunrooms can be made from a variety of materials, including wood, vinyl, and aluminum.
The style of the sunroom. You can choose a traditional or modern style, or something in between like transitional.
The features you want. Sunrooms can have a variety of features, such as skylights, ceiling fans, and a fireplace
Here are some of the benefits of having a design build sunroom addition looking over Lake Linganore in New Market Maryland:
Increased living space. A sunroom can add valuable living space to your home.
Enjoyable views. A sunroom is the perfect place to relax and enjoy the views of Lake Linganore.
Natural light. A sunroom will bring in natural light, which can help to improve the mood and energy levels of the people who use it.
Increased home value. A sunroom can increase the value of your home.
If you're interested in having a design build sunroom addition looking over Lake Linganore in New Market Maryland, give Talon Construction a call and they can help you through the design and construction process.
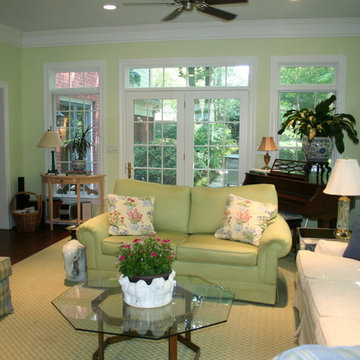
Exemple d'une grande véranda chic avec parquet foncé, un plafond standard, un sol marron, une cheminée standard et un manteau de cheminée en pierre.
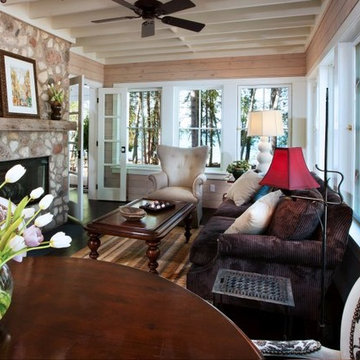
Exemple d'une véranda nature de taille moyenne avec parquet foncé, une cheminée standard, un manteau de cheminée en pierre, un plafond standard et un sol marron.
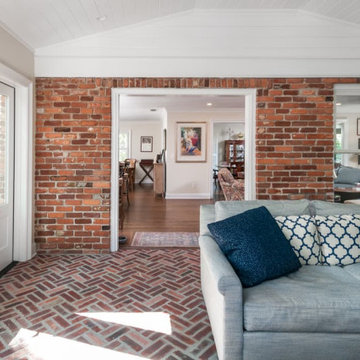
Our clients dreamed of a sunroom that had a lot of natural light and that was open into the main house. A red brick floor and fireplace make this room an extension of the main living area and keeps everything flowing together, like it's always been there.
Idées déco de vérandas avec une cheminée double-face et une cheminée standard
12