Idées déco de vérandas avec une cheminée double-face
Trier par :
Budget
Trier par:Populaires du jour
1 - 20 sur 31 photos
1 sur 3

The spacious sunroom is a serene retreat with its panoramic views of the rural landscape through walls of Marvin windows. A striking brick herringbone pattern floor adds timeless charm, while a see-through gas fireplace creates a cozy focal point, perfect for all seasons. Above the mantel, a black-painted beadboard feature wall adds depth and character, enhancing the room's inviting ambiance. With its seamless blend of rustic and contemporary elements, this sunroom is a tranquil haven for relaxation and contemplation.
Martin Bros. Contracting, Inc., General Contractor; Helman Sechrist Architecture, Architect; JJ Osterloo Design, Designer; Photography by Marie Kinney.

Design: RDS Architects | Photography: Spacecrafting Photography
Idée de décoration pour une véranda tradition de taille moyenne avec une cheminée double-face, un manteau de cheminée en carrelage, un puits de lumière, un sol en carrelage de céramique et un sol gris.
Idée de décoration pour une véranda tradition de taille moyenne avec une cheminée double-face, un manteau de cheminée en carrelage, un puits de lumière, un sol en carrelage de céramique et un sol gris.

Idée de décoration pour une très grande véranda tradition avec une cheminée double-face, un manteau de cheminée en brique, un sol multicolore, un plafond standard et un sol en ardoise.

David Dietrich
Cette image montre une grande véranda design avec parquet foncé, un manteau de cheminée en pierre, une cheminée double-face, un plafond standard et un sol marron.
Cette image montre une grande véranda design avec parquet foncé, un manteau de cheminée en pierre, une cheminée double-face, un plafond standard et un sol marron.
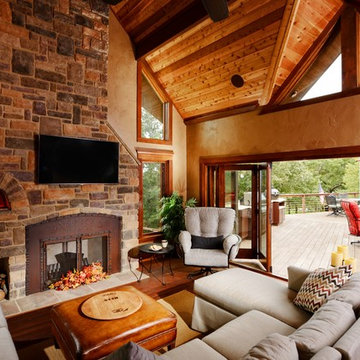
Global Image Photography
Réalisation d'une véranda chalet avec parquet foncé, une cheminée double-face, un manteau de cheminée en pierre et un plafond standard.
Réalisation d'une véranda chalet avec parquet foncé, une cheminée double-face, un manteau de cheminée en pierre et un plafond standard.

Kip Dawkins
Cette photo montre une grande véranda moderne avec un sol en carrelage de porcelaine, une cheminée double-face, un manteau de cheminée en pierre et un puits de lumière.
Cette photo montre une grande véranda moderne avec un sol en carrelage de porcelaine, une cheminée double-face, un manteau de cheminée en pierre et un puits de lumière.
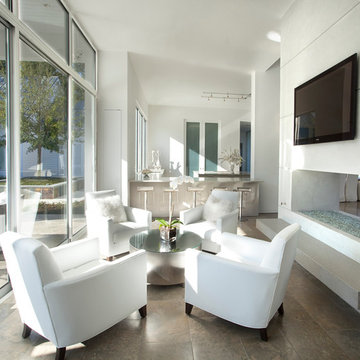
Interior design by Vikki Leftwich, furnishings from Villa Vici || photo: Chad Chenier
Cette photo montre une véranda tendance de taille moyenne avec un sol en calcaire, une cheminée double-face, un manteau de cheminée en plâtre et un plafond standard.
Cette photo montre une véranda tendance de taille moyenne avec un sol en calcaire, une cheminée double-face, un manteau de cheminée en plâtre et un plafond standard.

Double sided fireplace looking from sun room to great room. Beautiful coffered ceiling and big bright windows.
Idée de décoration pour une grande véranda tradition avec parquet foncé, une cheminée double-face, un manteau de cheminée en pierre et un sol marron.
Idée de décoration pour une grande véranda tradition avec parquet foncé, une cheminée double-face, un manteau de cheminée en pierre et un sol marron.
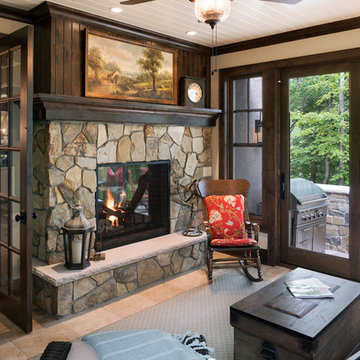
Builder: Stonewood, LLC. - Interior Designer: Studio M Interiors/Mingle - Photo: Spacecrafting Photography
Idée de décoration pour une grande véranda chalet avec un sol en carrelage de céramique, une cheminée double-face, un manteau de cheminée en pierre et un plafond standard.
Idée de décoration pour une grande véranda chalet avec un sol en carrelage de céramique, une cheminée double-face, un manteau de cheminée en pierre et un plafond standard.
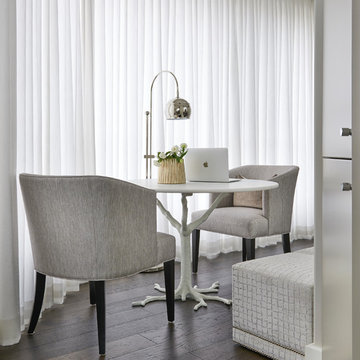
Photography: Stephani Buchman Photography
Cabinetry: Interior Woodcraft
Aménagement d'une petite véranda classique avec un sol en bois brun, une cheminée double-face, un manteau de cheminée en pierre et un plafond standard.
Aménagement d'une petite véranda classique avec un sol en bois brun, une cheminée double-face, un manteau de cheminée en pierre et un plafond standard.
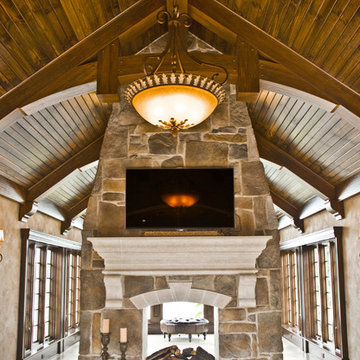
Réalisation d'une très grande véranda avec un sol en carrelage de céramique, une cheminée double-face, un manteau de cheminée en pierre, un plafond standard et un sol beige.
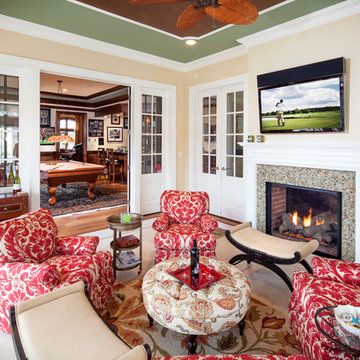
Photography by William Psolka, psolka-photo.com
Inspiration pour une véranda traditionnelle de taille moyenne avec un sol en carrelage de céramique, une cheminée double-face, un manteau de cheminée en brique et un plafond standard.
Inspiration pour une véranda traditionnelle de taille moyenne avec un sol en carrelage de céramique, une cheminée double-face, un manteau de cheminée en brique et un plafond standard.
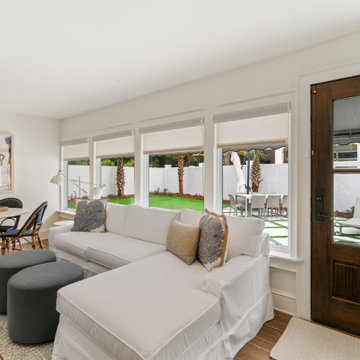
Located in Old Seagrove, FL, this 1980's beach house was is steps away from the beach and a short walk from Seaside Square. Working with local general contractor, Corestruction, the existing 3 bedroom and 3 bath house was completely remodeled. Additionally, 3 more bedrooms and bathrooms were constructed over the existing garage and kitchen, staying within the original footprint. This modern coastal design focused on maximizing light and creating a comfortable and inviting home to accommodate large families vacationing at the beach. The large backyard was completely overhauled, adding a pool, limestone pavers and turf, to create a relaxing outdoor living space.
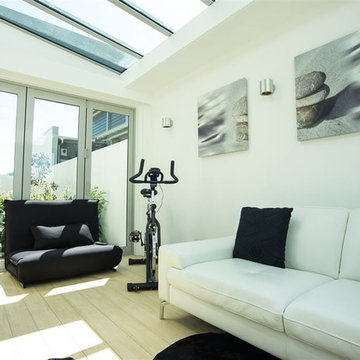
Exemple d'une petite véranda tendance avec parquet clair, une cheminée double-face, un manteau de cheminée en métal et un plafond en verre.
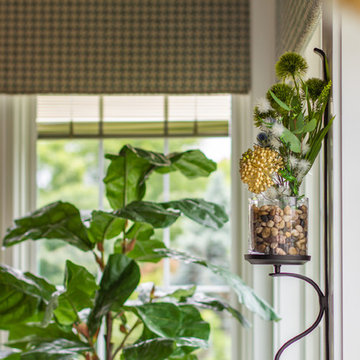
Réalisation d'une grande véranda tradition avec un sol en vinyl, une cheminée double-face, un plafond standard et un sol marron.
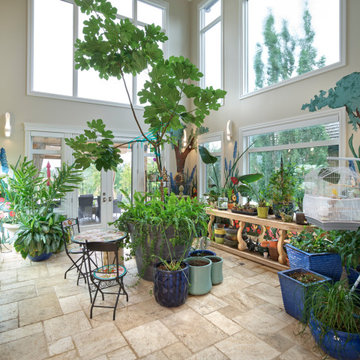
This solarium fills two stories on the southwest corner of this home. The canaries can be heard throughout the home.
Réalisation d'une grande véranda tradition avec un sol en calcaire, une cheminée double-face, un manteau de cheminée en pierre, un plafond standard et un sol beige.
Réalisation d'une grande véranda tradition avec un sol en calcaire, une cheminée double-face, un manteau de cheminée en pierre, un plafond standard et un sol beige.
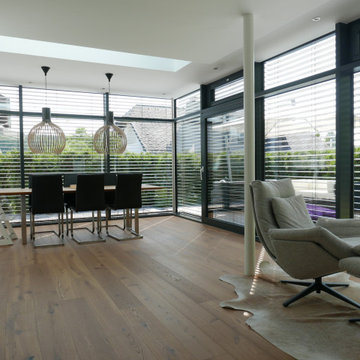
Cette photo montre une grande véranda tendance avec un sol en bois brun, une cheminée double-face, un manteau de cheminée en plâtre, un puits de lumière et un sol marron.
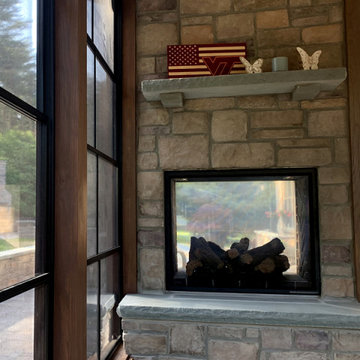
This multi-season outdoor room in Summerfield NC features a two-way gas fireplace with stone façade and glass enclosure, which can be seen inside the room or outside on the adjoining patio. The fireplace makes an ordinary 3-season space more of a 4-season room or sunroom, as it will be made cozier in cooler weather than the typical 3-season room.
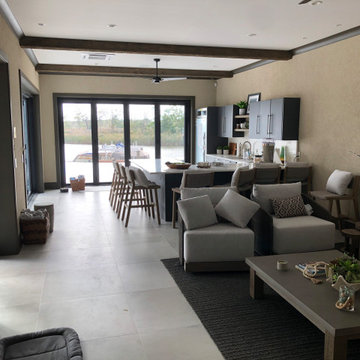
Cette image montre une véranda minimaliste de taille moyenne avec un sol en travertin, une cheminée double-face, un manteau de cheminée en pierre, un plafond standard et un sol blanc.
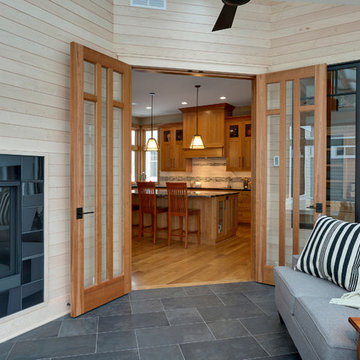
Design: RDS Architects | Photography: Spacecrafting Photography
Cette image montre une véranda traditionnelle de taille moyenne avec une cheminée double-face, un manteau de cheminée en carrelage, un puits de lumière et un sol en carrelage de céramique.
Cette image montre une véranda traditionnelle de taille moyenne avec une cheminée double-face, un manteau de cheminée en carrelage, un puits de lumière et un sol en carrelage de céramique.
Idées déco de vérandas avec une cheminée double-face
1