Véranda
Trier par :
Budget
Trier par:Populaires du jour
141 - 160 sur 5 706 photos
1 sur 3
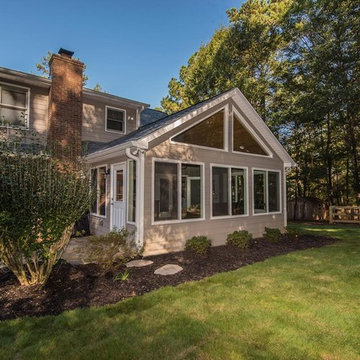
“Our sunroom gives us the feeling of being outside in the woods, while using the space virtually year ‘round. We are so happy that Atlanta Design & Build showed us the value of a sunroom rather than just a porch and to make the space larger than we originally envisioned.” -ADB Client

Emerald Coast Real Estate Photography
Cette photo montre une très grande véranda bord de mer avec un plafond standard, parquet foncé et aucune cheminée.
Cette photo montre une très grande véranda bord de mer avec un plafond standard, parquet foncé et aucune cheminée.
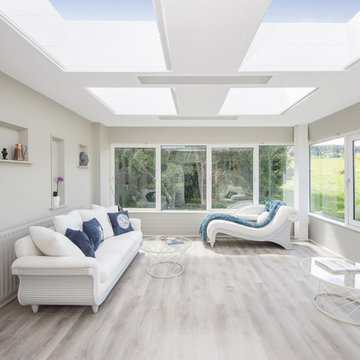
Idée de décoration pour une véranda design avec aucune cheminée et un puits de lumière.
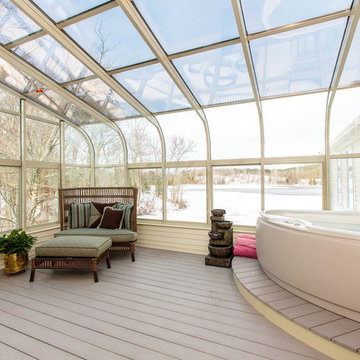
Cette image montre une grande véranda traditionnelle avec aucune cheminée et un plafond en verre.
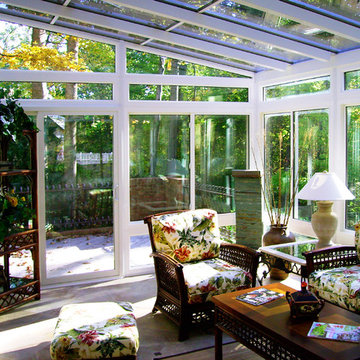
Réalisation d'une véranda ethnique de taille moyenne avec un sol en carrelage de céramique, aucune cheminée et un plafond en verre.

Published in the NORTHSHORE HOME MAGAZINE Fall 2015 issue, this home was dubbed 'Manchester Marvel'.
Before its renovation, the home consisted of a street front cottage built in the 1820’s, with a wing added onto the back at a later point. The home owners required a family friendly space to accommodate a large extended family, but they also wished to retain the original character of the home.
The design solution was to turn the rectangular footprint into an L shape. The kitchen and the formal entertaining rooms run along the vertical wing of the home. Within the central hub of the home is a large family room that opens to the kitchen and the back of the patio. Located in the horizontal plane are the solarium, mudroom and garage.
Client Quote
"He (John Olson of OLSON LEWIS + Architects) did an amazing job. He asked us about our goals and actually walked through our former house with us to see what we did and did not like about it. He also worked really hard to give us the same level of detail we had in our last home."
“Manchester Marvel” clients.
Photo Credits:
Eric Roth
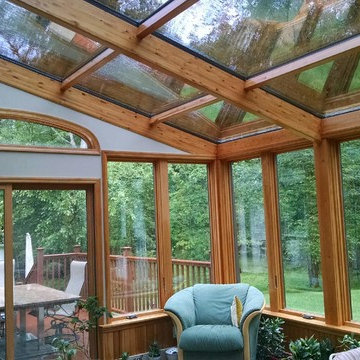
Inspiration pour une grande véranda traditionnelle avec un sol en bois brun, aucune cheminée et un plafond en verre.
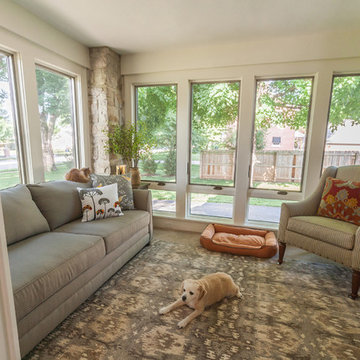
Sun Room Interior Photo: Chris Bown
Idées déco pour une véranda classique de taille moyenne avec moquette, un plafond standard et aucune cheminée.
Idées déco pour une véranda classique de taille moyenne avec moquette, un plafond standard et aucune cheminée.
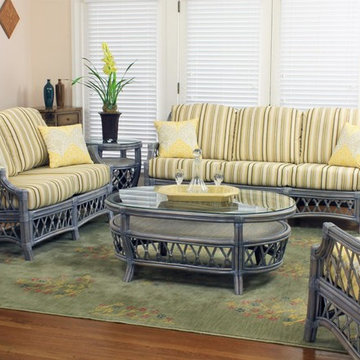
Aménagement d'une véranda classique de taille moyenne avec aucune cheminée, un plafond standard, un sol en bois brun et un sol marron.
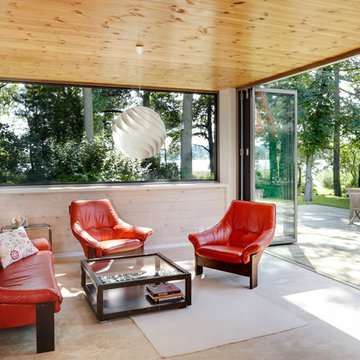
Fotograf: Constantin Meyer | Solarlux
Die Falttüren lassen sich komplett zur Seite schieben, innen & außen geht ineinander über.
Inspiration pour une véranda design de taille moyenne avec un plafond standard et aucune cheminée.
Inspiration pour une véranda design de taille moyenne avec un plafond standard et aucune cheminée.
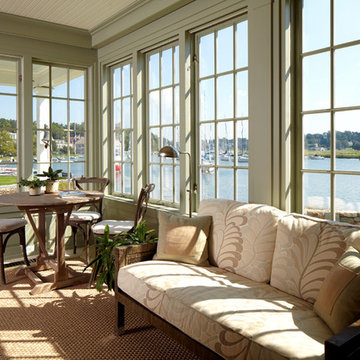
Phillip Ennis Photography
Réalisation d'une grande véranda tradition avec un plafond standard, un sol marron et aucune cheminée.
Réalisation d'une grande véranda tradition avec un plafond standard, un sol marron et aucune cheminée.

Inspiration pour une grande véranda traditionnelle avec un puits de lumière, un sol en vinyl, aucune cheminée et un sol multicolore.

Idées déco pour une grande véranda classique avec parquet clair, aucune cheminée, un plafond standard et un sol marron.
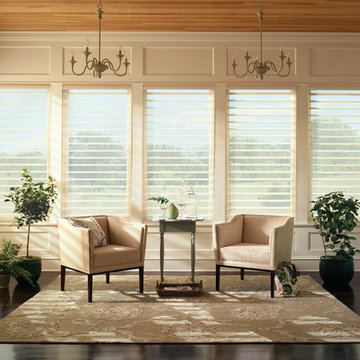
Hunter Douglas Silhouette Shades
Réalisation d'une grande véranda design avec parquet foncé, un plafond standard et aucune cheminée.
Réalisation d'une grande véranda design avec parquet foncé, un plafond standard et aucune cheminée.
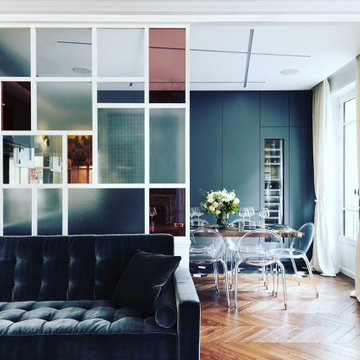
Magnifique verrière d'intérieur pour séparer le salon de la salle à manger.
Le mélange des couleurs et de la transparence du verre apportent une touche d'élégance et de modernité à la pièce.

Long sunroom turned functional family gathering space with new wall of built ins, detailed millwork, ample comfortable seating, and game table/work from home area in Dover, MA.

Idées déco pour une grande véranda classique avec aucune cheminée, un puits de lumière et un sol gris.
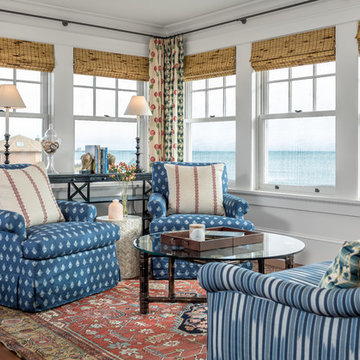
Réalisation d'une véranda marine avec un sol en bois brun, aucune cheminée et un plafond standard.

Photography by Tim Souza
Aménagement d'une véranda classique de taille moyenne avec un sol en carrelage de céramique, aucune cheminée, un plafond standard et un sol multicolore.
Aménagement d'une véranda classique de taille moyenne avec un sol en carrelage de céramique, aucune cheminée, un plafond standard et un sol multicolore.

Builder: C-cubed construction, John Colonias
Aménagement d'une grande véranda contemporaine avec un sol en carrelage de céramique, une cheminée ribbon, un plafond standard, un sol gris et un manteau de cheminée en pierre.
Aménagement d'une grande véranda contemporaine avec un sol en carrelage de céramique, une cheminée ribbon, un plafond standard, un sol gris et un manteau de cheminée en pierre.
8