Idées déco de vérandas avec une cheminée standard et un plafond standard
Trier par :
Budget
Trier par:Populaires du jour
141 - 160 sur 1 161 photos
1 sur 3
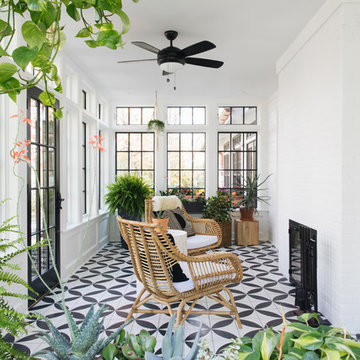
Stoffer Photography
Idées déco pour une petite véranda classique avec un plafond standard, une cheminée standard, un manteau de cheminée en brique et un sol multicolore.
Idées déco pour une petite véranda classique avec un plafond standard, une cheminée standard, un manteau de cheminée en brique et un sol multicolore.
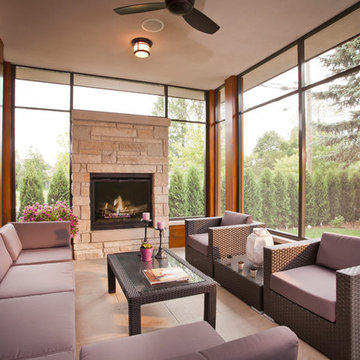
Don Schulte Photography
Idée de décoration pour une véranda minimaliste de taille moyenne avec un sol en carrelage de porcelaine, une cheminée standard, un manteau de cheminée en pierre et un plafond standard.
Idée de décoration pour une véranda minimaliste de taille moyenne avec un sol en carrelage de porcelaine, une cheminée standard, un manteau de cheminée en pierre et un plafond standard.
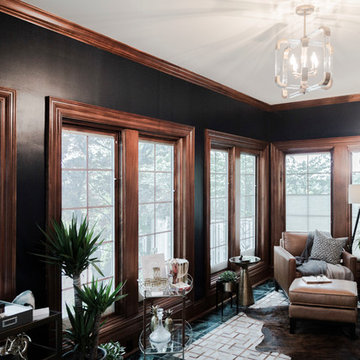
Idée de décoration pour une véranda bohème de taille moyenne avec un sol en carrelage de céramique, une cheminée standard, un manteau de cheminée en carrelage, un plafond standard et un sol vert.
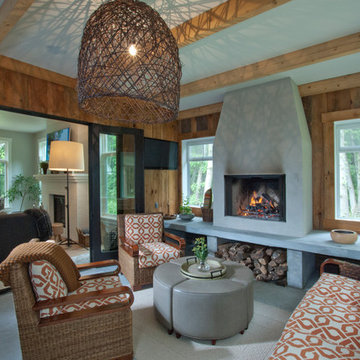
3 season screen porch
Cette image montre une véranda traditionnelle de taille moyenne avec moquette, un manteau de cheminée en béton, un plafond standard, un sol blanc et une cheminée standard.
Cette image montre une véranda traditionnelle de taille moyenne avec moquette, un manteau de cheminée en béton, un plafond standard, un sol blanc et une cheminée standard.
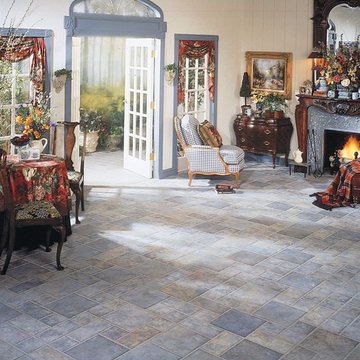
Exemple d'une grande véranda chic avec un sol en carrelage de céramique, une cheminée standard, un manteau de cheminée en métal, un plafond standard et un sol gris.
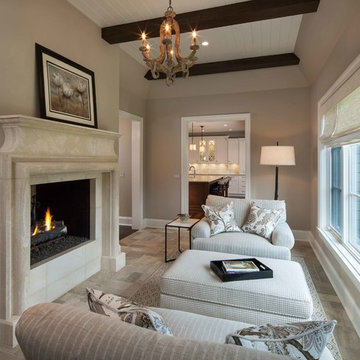
Exemple d'une petite véranda chic avec un sol en carrelage de céramique, une cheminée standard, un manteau de cheminée en béton, un plafond standard et un sol beige.
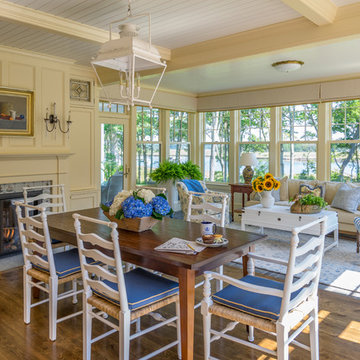
Aménagement d'une véranda classique avec une cheminée standard, un manteau de cheminée en carrelage, un plafond standard et un sol en bois brun.

Inspiration pour une grande véranda méditerranéenne avec sol en béton ciré, une cheminée standard, un manteau de cheminée en pierre, un plafond standard et un sol beige.

Neighboring the kitchen, is the Sunroom. This quaint space fully embodies a cottage off the French Countryside. It was renovated from a study into a cozy sitting room.
Designed with large wall-length windows, a custom stone fireplace, and accents of purples, florals, and lush velvets. Exposed wooden beams and an antiqued chandelier perfectly blend the romantic yet rustic details found in French Country design.

Inspiration pour une grande véranda traditionnelle avec un sol en carrelage de porcelaine, un manteau de cheminée en métal, un plafond standard et une cheminée standard.
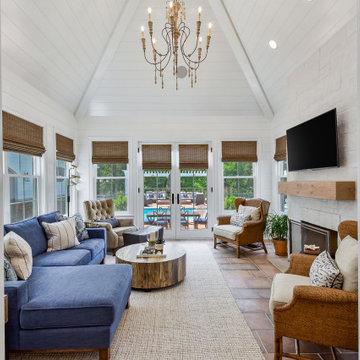
Inspiration pour une véranda traditionnelle de taille moyenne avec tomettes au sol, une cheminée standard, un manteau de cheminée en pierre, un plafond standard et un sol orange.
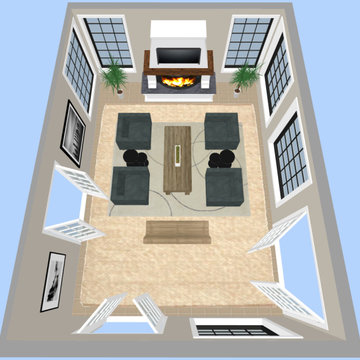
I designed this rustic four seasons room for clients Richard and Mary.
Cette photo montre une véranda montagne de taille moyenne avec un sol en travertin, une cheminée standard, un manteau de cheminée en pierre, un plafond standard et un sol beige.
Cette photo montre une véranda montagne de taille moyenne avec un sol en travertin, une cheminée standard, un manteau de cheminée en pierre, un plafond standard et un sol beige.

Exemple d'une véranda montagne avec une cheminée standard, un manteau de cheminée en pierre et un plafond standard.

Photo By: Trent Bell
Idées déco pour une véranda contemporaine avec un sol en bois brun, une cheminée standard, un manteau de cheminée en pierre, un plafond standard et un sol marron.
Idées déco pour une véranda contemporaine avec un sol en bois brun, une cheminée standard, un manteau de cheminée en pierre, un plafond standard et un sol marron.
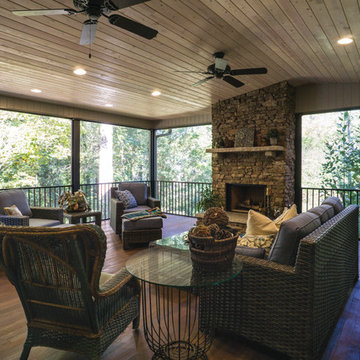
Barbara Brown Photography
Idées déco pour une grande véranda montagne avec une cheminée standard, un manteau de cheminée en pierre, un plafond standard, parquet foncé et un sol marron.
Idées déco pour une grande véranda montagne avec une cheminée standard, un manteau de cheminée en pierre, un plafond standard, parquet foncé et un sol marron.

The client’s coastal New England roots inspired this Shingle style design for a lakefront lot. With a background in interior design, her ideas strongly influenced the process, presenting both challenge and reward in executing her exact vision. Vintage coastal style grounds a thoroughly modern open floor plan, designed to house a busy family with three active children. A primary focus was the kitchen, and more importantly, the butler’s pantry tucked behind it. Flowing logically from the garage entry and mudroom, and with two access points from the main kitchen, it fulfills the utilitarian functions of storage and prep, leaving the main kitchen free to shine as an integral part of the open living area.
An ARDA for Custom Home Design goes to
Royal Oaks Design
Designer: Kieran Liebl
From: Oakdale, Minnesota

Builder: AVB Inc.
Interior Design: Vision Interiors by Visbeen
Photographer: Ashley Avila Photography
The Holloway blends the recent revival of mid-century aesthetics with the timelessness of a country farmhouse. Each façade features playfully arranged windows tucked under steeply pitched gables. Natural wood lapped siding emphasizes this homes more modern elements, while classic white board & batten covers the core of this house. A rustic stone water table wraps around the base and contours down into the rear view-out terrace.
Inside, a wide hallway connects the foyer to the den and living spaces through smooth case-less openings. Featuring a grey stone fireplace, tall windows, and vaulted wood ceiling, the living room bridges between the kitchen and den. The kitchen picks up some mid-century through the use of flat-faced upper and lower cabinets with chrome pulls. Richly toned wood chairs and table cap off the dining room, which is surrounded by windows on three sides. The grand staircase, to the left, is viewable from the outside through a set of giant casement windows on the upper landing. A spacious master suite is situated off of this upper landing. Featuring separate closets, a tiled bath with tub and shower, this suite has a perfect view out to the rear yard through the bedrooms rear windows. All the way upstairs, and to the right of the staircase, is four separate bedrooms. Downstairs, under the master suite, is a gymnasium. This gymnasium is connected to the outdoors through an overhead door and is perfect for athletic activities or storing a boat during cold months. The lower level also features a living room with view out windows and a private guest suite.
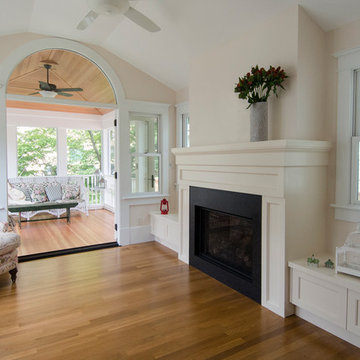
View of remodeled sunroom with new direct vent gas fireplace, built-in seating and screened-in porch addition
Cette image montre une véranda victorienne de taille moyenne avec parquet clair, une cheminée standard et un plafond standard.
Cette image montre une véranda victorienne de taille moyenne avec parquet clair, une cheminée standard et un plafond standard.
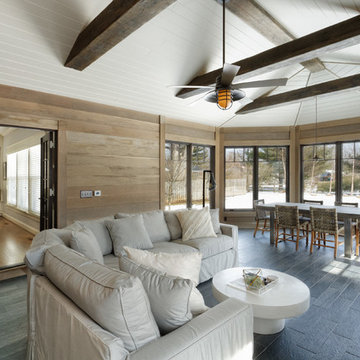
William Manning Photography
Cette image montre une véranda chalet de taille moyenne avec un plafond standard et une cheminée standard.
Cette image montre une véranda chalet de taille moyenne avec un plafond standard et une cheminée standard.

Cette photo montre une grande véranda chic avec parquet foncé, une cheminée standard et un plafond standard.
Idées déco de vérandas avec une cheminée standard et un plafond standard
8