Véranda
Trier par :
Budget
Trier par:Populaires du jour
1 - 20 sur 28 photos
1 sur 3

The owners spend a great deal of time outdoors and desperately desired a living room open to the elements and set up for long days and evenings of entertaining in the beautiful New England air. KMA’s goal was to give the owners an outdoor space where they can enjoy warm summer evenings with a glass of wine or a beer during football season.
The floor will incorporate Natural Blue Cleft random size rectangular pieces of bluestone that coordinate with a feature wall made of ledge and ashlar cuts of the same stone.
The interior walls feature weathered wood that complements a rich mahogany ceiling. Contemporary fans coordinate with three large skylights, and two new large sliding doors with transoms.
Other features are a reclaimed hearth, an outdoor kitchen that includes a wine fridge, beverage dispenser (kegerator!), and under-counter refrigerator. Cedar clapboards tie the new structure with the existing home and a large brick chimney ground the feature wall while providing privacy from the street.
The project also includes space for a grill, fire pit, and pergola.

Cette photo montre une grande véranda chic avec un sol en ardoise, une cheminée standard, un manteau de cheminée en pierre, un plafond standard et un sol bleu.
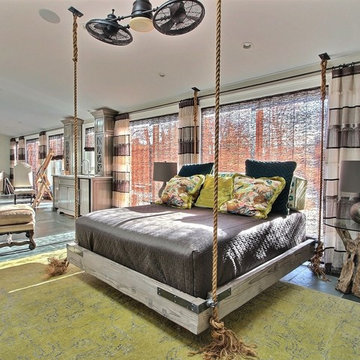
Cette photo montre une grande véranda montagne avec un sol en calcaire, une cheminée standard, un manteau de cheminée en brique, un puits de lumière et un sol bleu.

This formal living room is located directly off of the main entry of a traditional style located just outside of Seattle on Mercer Island. Our clients wanted a space where they could entertain, relax and have a space just for mom and dad. The center focus of this space is a custom built table made of reclaimed maple from a bowling lane and reclaimed corbels, both from a local architectural salvage shop. We then worked with a local craftsman to construct the final piece.
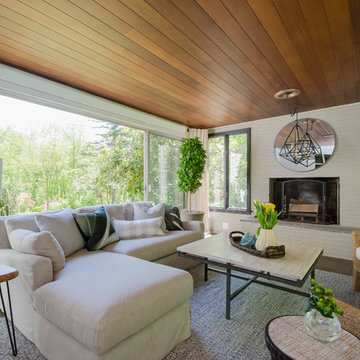
Photo: Wiley Aiken
Réalisation d'une véranda tradition de taille moyenne avec un sol en ardoise, une cheminée standard, un manteau de cheminée en brique, un plafond standard et un sol bleu.
Réalisation d'une véranda tradition de taille moyenne avec un sol en ardoise, une cheminée standard, un manteau de cheminée en brique, un plafond standard et un sol bleu.
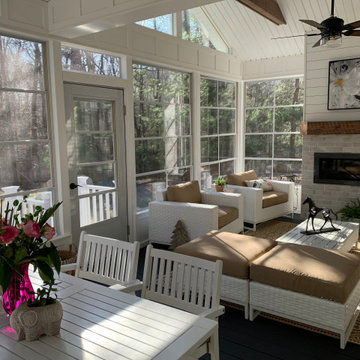
Back of home Before
Réalisation d'une véranda champêtre de taille moyenne avec un sol en vinyl, une cheminée standard, un manteau de cheminée en lambris de bois et un sol bleu.
Réalisation d'une véranda champêtre de taille moyenne avec un sol en vinyl, une cheminée standard, un manteau de cheminée en lambris de bois et un sol bleu.
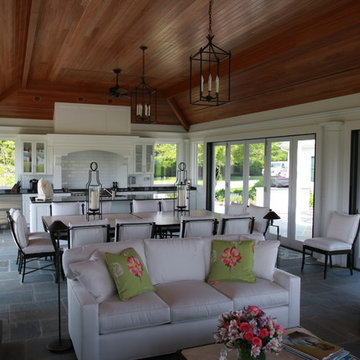
Full Kitchen with custom hood and subway tile backsplash.
Inspiration pour une véranda traditionnelle avec une cheminée standard, un manteau de cheminée en pierre, un sol en ardoise et un sol bleu.
Inspiration pour une véranda traditionnelle avec une cheminée standard, un manteau de cheminée en pierre, un sol en ardoise et un sol bleu.
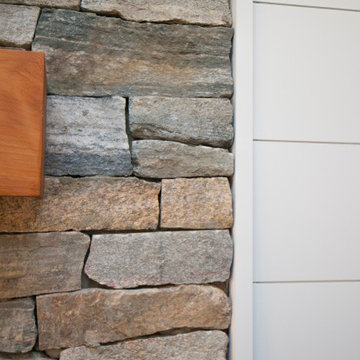
The owners spend a great deal of time outdoors and desperately desired a living room open to the elements and set up for long days and evenings of entertaining in the beautiful New England air. KMA’s goal was to give the owners an outdoor space where they can enjoy warm summer evenings with a glass of wine or a beer during football season.
The floor will incorporate Natural Blue Cleft random size rectangular pieces of bluestone that coordinate with a feature wall made of ledge and ashlar cuts of the same stone.
The interior walls feature weathered wood that complements a rich mahogany ceiling. Contemporary fans coordinate with three large skylights, and two new large sliding doors with transoms.
Other features are a reclaimed hearth, an outdoor kitchen that includes a wine fridge, beverage dispenser (kegerator!), and under-counter refrigerator. Cedar clapboards tie the new structure with the existing home and a large brick chimney ground the feature wall while providing privacy from the street.
The project also includes space for a grill, fire pit, and pergola.
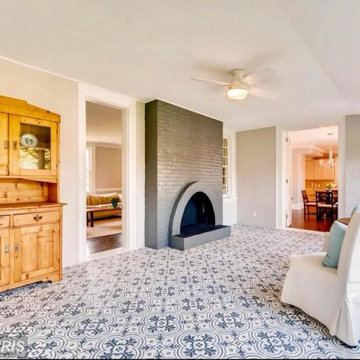
Exemple d'une grande véranda chic avec un sol en carrelage de porcelaine, une cheminée standard, un manteau de cheminée en brique et un sol bleu.
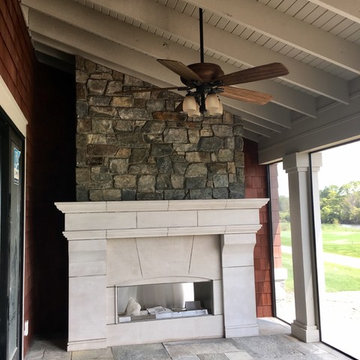
Custom cut Indiana limestone surround on a bluestone patio.
The veneer is ledge stone blend from Montana.
Inspiration pour une véranda traditionnelle de taille moyenne avec un sol en calcaire, une cheminée standard, un manteau de cheminée en pierre et un sol bleu.
Inspiration pour une véranda traditionnelle de taille moyenne avec un sol en calcaire, une cheminée standard, un manteau de cheminée en pierre et un sol bleu.
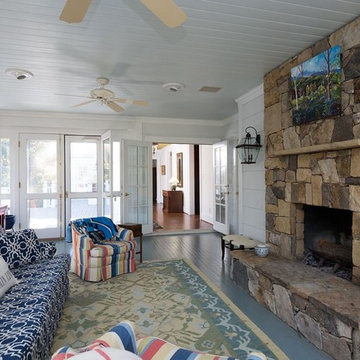
The homeowner was frustrated with his historic mansion listed for over 2 years with no offers. The home located on a very desirable street adjacent to UNC-Chapel Hill campus and priced to sell. Showhomes was hired to stage with our home manager program. The home went under contract in less than 45 days at full list price!
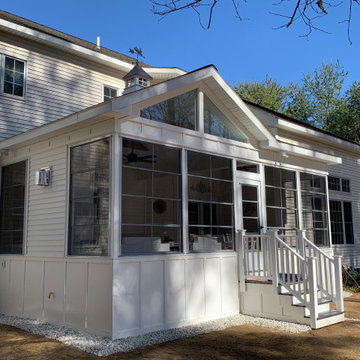
Back of home Before
Cette image montre une véranda rustique de taille moyenne avec un sol en vinyl, une cheminée standard, un manteau de cheminée en lambris de bois et un sol bleu.
Cette image montre une véranda rustique de taille moyenne avec un sol en vinyl, une cheminée standard, un manteau de cheminée en lambris de bois et un sol bleu.
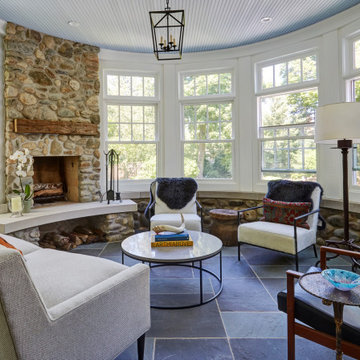
Idée de décoration pour une grande véranda tradition avec un sol en ardoise, une cheminée standard, un manteau de cheminée en pierre, un plafond standard et un sol bleu.
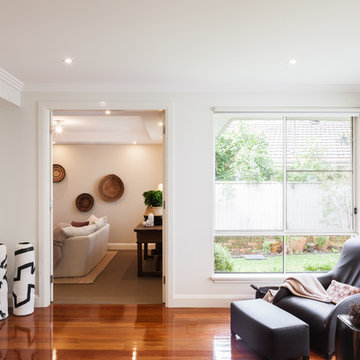
Photo: Katherine Lu
Inspiration pour une véranda minimaliste de taille moyenne avec un sol en bois brun, une cheminée standard, un manteau de cheminée en plâtre, un plafond standard et un sol bleu.
Inspiration pour une véranda minimaliste de taille moyenne avec un sol en bois brun, une cheminée standard, un manteau de cheminée en plâtre, un plafond standard et un sol bleu.

The owners spend a great deal of time outdoors and desperately desired a living room open to the elements and set up for long days and evenings of entertaining in the beautiful New England air. KMA’s goal was to give the owners an outdoor space where they can enjoy warm summer evenings with a glass of wine or a beer during football season.
The floor will incorporate Natural Blue Cleft random size rectangular pieces of bluestone that coordinate with a feature wall made of ledge and ashlar cuts of the same stone.
The interior walls feature weathered wood that complements a rich mahogany ceiling. Contemporary fans coordinate with three large skylights, and two new large sliding doors with transoms.
Other features are a reclaimed hearth, an outdoor kitchen that includes a wine fridge, beverage dispenser (kegerator!), and under-counter refrigerator. Cedar clapboards tie the new structure with the existing home and a large brick chimney ground the feature wall while providing privacy from the street.
The project also includes space for a grill, fire pit, and pergola.
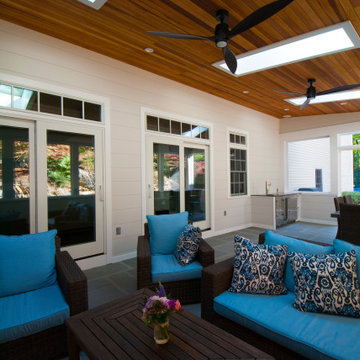
The owners spend a great deal of time outdoors and desperately desired a living room open to the elements and set up for long days and evenings of entertaining in the beautiful New England air. KMA’s goal was to give the owners an outdoor space where they can enjoy warm summer evenings with a glass of wine or a beer during football season.
The floor will incorporate Natural Blue Cleft random size rectangular pieces of bluestone that coordinate with a feature wall made of ledge and ashlar cuts of the same stone.
The interior walls feature weathered wood that complements a rich mahogany ceiling. Contemporary fans coordinate with three large skylights, and two new large sliding doors with transoms.
Other features are a reclaimed hearth, an outdoor kitchen that includes a wine fridge, beverage dispenser (kegerator!), and under-counter refrigerator. Cedar clapboards tie the new structure with the existing home and a large brick chimney ground the feature wall while providing privacy from the street.
The project also includes space for a grill, fire pit, and pergola.

The owners spend a great deal of time outdoors and desperately desired a living room open to the elements and set up for long days and evenings of entertaining in the beautiful New England air. KMA’s goal was to give the owners an outdoor space where they can enjoy warm summer evenings with a glass of wine or a beer during football season.
The floor will incorporate Natural Blue Cleft random size rectangular pieces of bluestone that coordinate with a feature wall made of ledge and ashlar cuts of the same stone.
The interior walls feature weathered wood that complements a rich mahogany ceiling. Contemporary fans coordinate with three large skylights, and two new large sliding doors with transoms.
Other features are a reclaimed hearth, an outdoor kitchen that includes a wine fridge, beverage dispenser (kegerator!), and under-counter refrigerator. Cedar clapboards tie the new structure with the existing home and a large brick chimney ground the feature wall while providing privacy from the street.
The project also includes space for a grill, fire pit, and pergola.
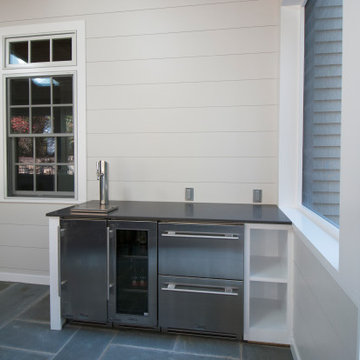
The owners spend a great deal of time outdoors and desperately desired a living room open to the elements and set up for long days and evenings of entertaining in the beautiful New England air. KMA’s goal was to give the owners an outdoor space where they can enjoy warm summer evenings with a glass of wine or a beer during football season.
The floor will incorporate Natural Blue Cleft random size rectangular pieces of bluestone that coordinate with a feature wall made of ledge and ashlar cuts of the same stone.
The interior walls feature weathered wood that complements a rich mahogany ceiling. Contemporary fans coordinate with three large skylights, and two new large sliding doors with transoms.
Other features are a reclaimed hearth, an outdoor kitchen that includes a wine fridge, beverage dispenser (kegerator!), and under-counter refrigerator. Cedar clapboards tie the new structure with the existing home and a large brick chimney ground the feature wall while providing privacy from the street.
The project also includes space for a grill, fire pit, and pergola.
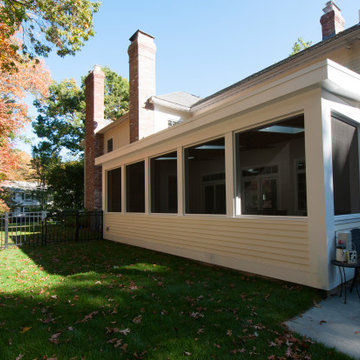
The owners spend a great deal of time outdoors and desperately desired a living room open to the elements and set up for long days and evenings of entertaining in the beautiful New England air. KMA’s goal was to give the owners an outdoor space where they can enjoy warm summer evenings with a glass of wine or a beer during football season.
The floor will incorporate Natural Blue Cleft random size rectangular pieces of bluestone that coordinate with a feature wall made of ledge and ashlar cuts of the same stone.
The interior walls feature weathered wood that complements a rich mahogany ceiling. Contemporary fans coordinate with three large skylights, and two new large sliding doors with transoms.
Other features are a reclaimed hearth, an outdoor kitchen that includes a wine fridge, beverage dispenser (kegerator!), and under-counter refrigerator. Cedar clapboards tie the new structure with the existing home and a large brick chimney ground the feature wall while providing privacy from the street.
The project also includes space for a grill, fire pit, and pergola.
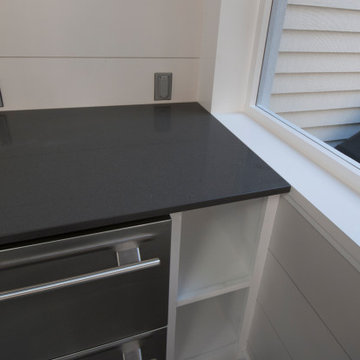
The owners spend a great deal of time outdoors and desperately desired a living room open to the elements and set up for long days and evenings of entertaining in the beautiful New England air. KMA’s goal was to give the owners an outdoor space where they can enjoy warm summer evenings with a glass of wine or a beer during football season.
The floor will incorporate Natural Blue Cleft random size rectangular pieces of bluestone that coordinate with a feature wall made of ledge and ashlar cuts of the same stone.
The interior walls feature weathered wood that complements a rich mahogany ceiling. Contemporary fans coordinate with three large skylights, and two new large sliding doors with transoms.
Other features are a reclaimed hearth, an outdoor kitchen that includes a wine fridge, beverage dispenser (kegerator!), and under-counter refrigerator. Cedar clapboards tie the new structure with the existing home and a large brick chimney ground the feature wall while providing privacy from the street.
The project also includes space for a grill, fire pit, and pergola.
1