Idées déco de vérandas avec une cheminée standard et un sol gris
Trier par :
Budget
Trier par:Populaires du jour
221 - 240 sur 340 photos
1 sur 3
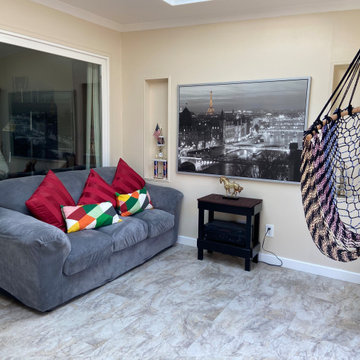
This is a craftsman-style sun room built in 2020. The client mainly appreciated how aesthetic the room felt in terms of design.
Idée de décoration pour une véranda craftsman de taille moyenne avec un sol en vinyl, une cheminée standard, un manteau de cheminée en brique, un puits de lumière et un sol gris.
Idée de décoration pour une véranda craftsman de taille moyenne avec un sol en vinyl, une cheminée standard, un manteau de cheminée en brique, un puits de lumière et un sol gris.
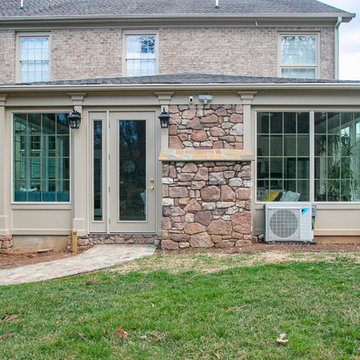
Inspiration pour une véranda traditionnelle avec un sol en carrelage de porcelaine, une cheminée standard, un manteau de cheminée en pierre, un plafond standard et un sol gris.
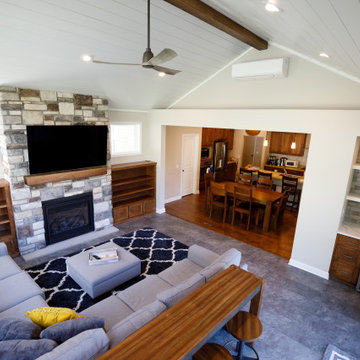
Exemple d'une grande véranda chic avec un sol en vinyl, une cheminée standard, un manteau de cheminée en pierre, un plafond standard et un sol gris.
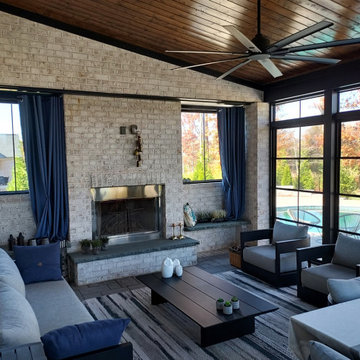
This beautiful Summerfield NC three-season room was designed around the client’s existing backyard patio. The room features brick construction, along with a fireplace to keep the space cozy on cool days. The ceiling boasts a tongue and groove ceiling with a rich stained finish. The floor-to-ceiling convertible vinyl windows offer total flexibility, keeping the space warm when closed and letting air flow through on warm days.
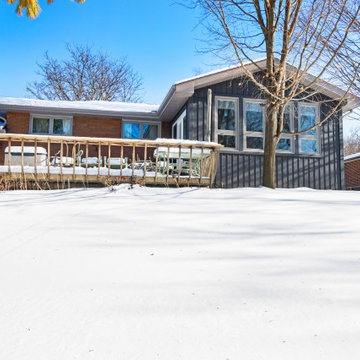
This 4 season sunroom addition replaced an old, poorly built 3 season sunroom built over an old deck. This is now the most commonly used room in the home.
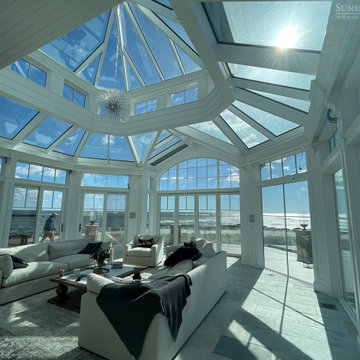
Sunspace Design’s principal service area extends along the seacoast corridor from Massachusetts to Maine, but it’s not every day that we’re able to work on a true oceanside project! This gorgeous two-tier conservatory was the result of a collaboration between Sunspace Design, TMS Architects and Interiors, and Architectural Builders. Sunspace was brought in to complete the conservatory addition envisioned by TMS, while Architectural Builders served as the general contractor.
The two-tier conservatory is an expansion to the existing residence. The 750 square foot design includes a 225 square foot cupola and stunning glass roof. Sunspace’s classic mahogany framing has been paired with copper flashing and caps. Thermal performance is especially important in coastal New England, so we’ve used insulated tempered glass layered upon laminated safety glass, with argon gas filling the spaces between the panes.
We worked in close conjunction with TMS and Architectural Builders at each step of the journey to this project’s completion. The result is a stunning testament to what’s possible when specialty architectural and design-build firms team up. Consider reaching out to Sunspace Design whether you’re a fellow industry professional with a need for custom glass design expertise, or a residential homeowner looking to revolutionize your home with the beauty of natural sunlight.
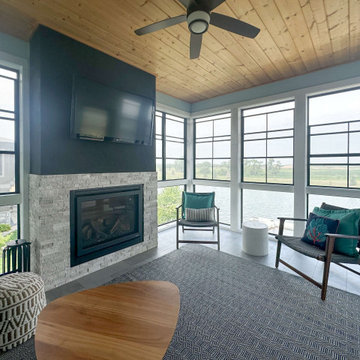
Inspiration pour une véranda traditionnelle de taille moyenne avec un sol en carrelage de porcelaine, une cheminée standard, un manteau de cheminée en pierre de parement, un plafond standard et un sol gris.
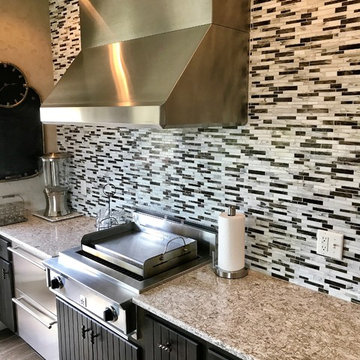
If new kitchen countertops is in your near future, Cambria Torquay quartz is a design we think you should consider; it will definitely brighten your kitchen and give you that fresh, clean look this spring and for years to come. Torquay is an instant classic, offering a beautiful marble-like appearance that’s both posh and continental. Pair it with a grey subway tile for your backsplash and like this homeowner you'll have all your guests saying "WOW"!
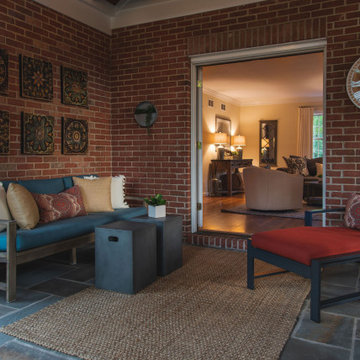
Sydney Lynn Creative
Aménagement d'une véranda classique de taille moyenne avec un sol en ardoise, une cheminée standard, un manteau de cheminée en pierre de parement, un plafond standard et un sol gris.
Aménagement d'une véranda classique de taille moyenne avec un sol en ardoise, une cheminée standard, un manteau de cheminée en pierre de parement, un plafond standard et un sol gris.

Réalisation d'une grande véranda tradition avec un sol en ardoise, une cheminée standard, un manteau de cheminée en pierre, un plafond standard et un sol gris.
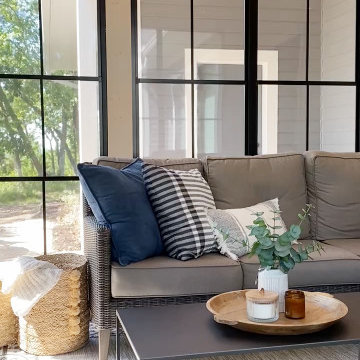
Réalisation d'une grande véranda tradition avec sol en béton ciré, une cheminée standard, un manteau de cheminée en pierre de parement et un sol gris.
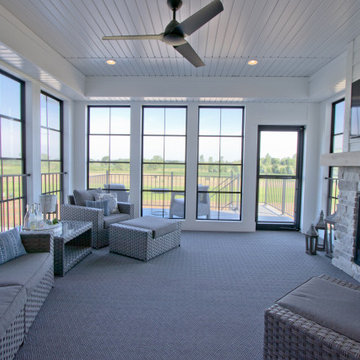
Carpet from Dreamweaver: Tin Roof
Exemple d'une véranda avec moquette, une cheminée standard, un manteau de cheminée en pierre, un plafond standard et un sol gris.
Exemple d'une véranda avec moquette, une cheminée standard, un manteau de cheminée en pierre, un plafond standard et un sol gris.
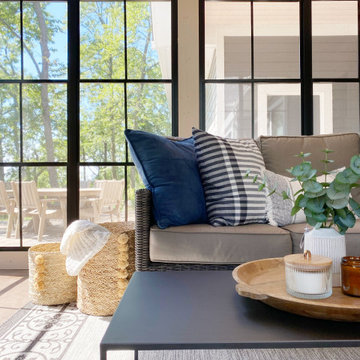
Aménagement d'une grande véranda classique avec sol en béton ciré, une cheminée standard, un manteau de cheminée en pierre de parement et un sol gris.
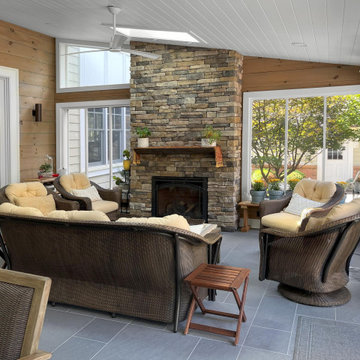
Princeton, NJ. This rustic-style all-season sunroom brings the outdoors in! Retractable, motorized vinyl windows, infrared heaters, and fireplace make this a cozy space in the winter. Vaulted shiplap ceiling with skylights and floor to ceiling windows flood the room with light. Beautiful blue stone paver flooring, cedar plank walls, and a feature wall of stacked wood give this room rustic, cabin feel. Perfect space to relax, or entertain!
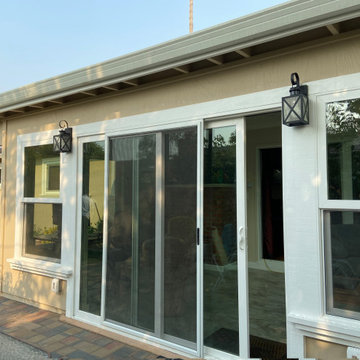
This is a craftsman-style sun room built in 2020. The client mainly appreciated how aesthetic the room felt in terms of design.
Inspiration pour une véranda craftsman de taille moyenne avec un sol en vinyl, une cheminée standard, un manteau de cheminée en brique, un puits de lumière et un sol gris.
Inspiration pour une véranda craftsman de taille moyenne avec un sol en vinyl, une cheminée standard, un manteau de cheminée en brique, un puits de lumière et un sol gris.
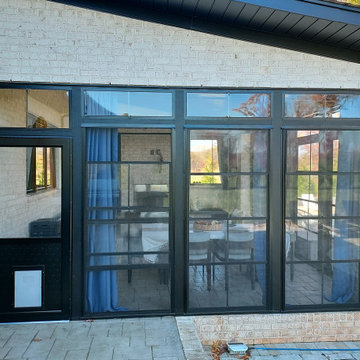
This beautiful Summerfield NC three-season room was designed around the client’s existing backyard patio. The room features brick construction, along with a fireplace to keep the space cozy on cool days. The ceiling boasts a tongue and groove ceiling with a rich stained finish. The floor-to-ceiling convertible vinyl windows offer total flexibility, keeping the space warm when closed and letting air flow through on warm days.
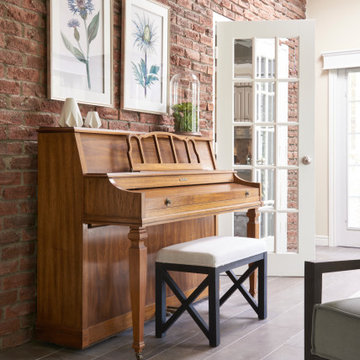
Idée de décoration pour une véranda design de taille moyenne avec une cheminée standard, un manteau de cheminée en brique et un sol gris.
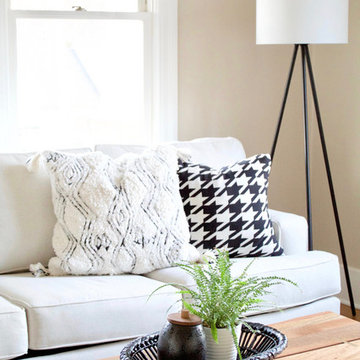
A transitional, bungalow Sylvan Park home design with a den that features a neutral sofa with black and white pillows. Interior Design & Photography: design by Christina Perry
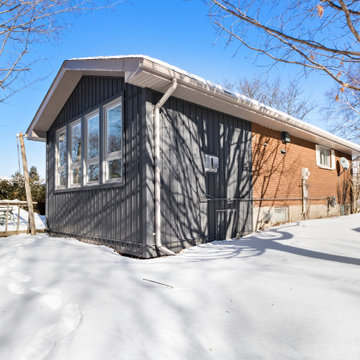
This 4 season sunroom addition replaced an old, poorly built 3 season sunroom built over an old deck. This is now the most commonly used room in the home.
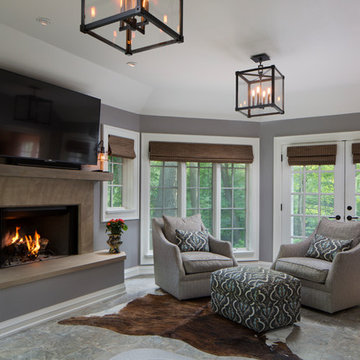
Ryan Hainey Photography
Réalisation d'une véranda tradition avec un sol en carrelage de porcelaine, une cheminée standard, un manteau de cheminée en pierre et un sol gris.
Réalisation d'une véranda tradition avec un sol en carrelage de porcelaine, une cheminée standard, un manteau de cheminée en pierre et un sol gris.
Idées déco de vérandas avec une cheminée standard et un sol gris
12