Idées déco de vérandas beiges avec une cheminée
Trier par :
Budget
Trier par:Populaires du jour
101 - 120 sur 175 photos
1 sur 3
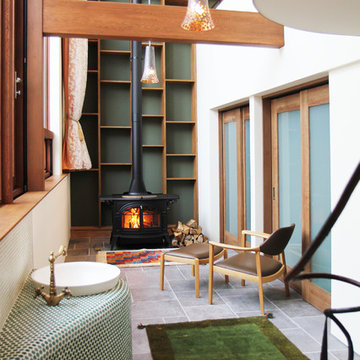
スキップフロアの家
Aménagement d'une véranda moderne avec un plafond standard, un sol gris, un poêle à bois et un manteau de cheminée en carrelage.
Aménagement d'une véranda moderne avec un plafond standard, un sol gris, un poêle à bois et un manteau de cheminée en carrelage.
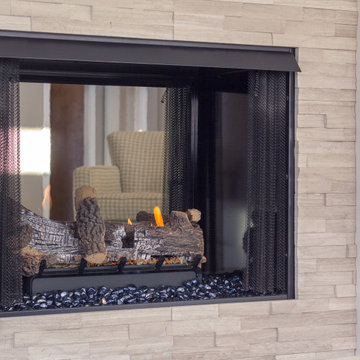
Double sided fireplace looking from great room to sunroom.
Réalisation d'une grande véranda tradition avec une cheminée double-face et un manteau de cheminée en pierre.
Réalisation d'une grande véranda tradition avec une cheminée double-face et un manteau de cheminée en pierre.
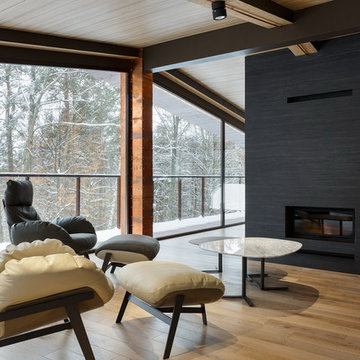
Idée de décoration pour une véranda design avec un sol en bois brun, une cheminée standard, un plafond standard et un sol beige.
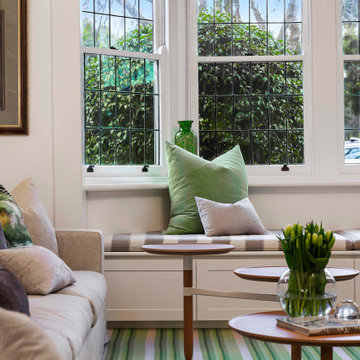
“I worked with my client in providing zoned living and entertaining areas of the highest standards. As a result, my client had an emphasis on creating a family environment in which they could entertain friends and family for any occasion. I immediately noticed the properties classic period façade when I met with my client at their property. The layout was very open which allowed me and my client to experiment with different colours and fabrics. By having a large expansive space we could use accent colours more strongly as they blended into the room easier than in a confined space. The use of the grey and white colour palette allowed for the space to remain bright and fresh. This was important as it made the space still feel expansive and welcoming” – Interior Designer Jane Gorman.
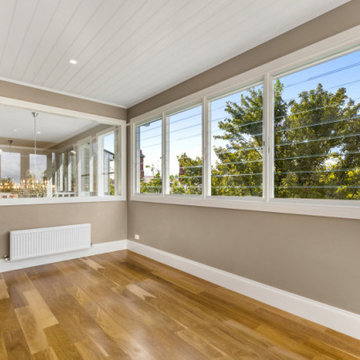
This second storey sunroom features louvre windows, a fireplace as well as hydronic heating and polished timber floors.
Aménagement d'une petite véranda classique avec un sol en bois brun, une cheminée double-face, un manteau de cheminée en bois, un plafond standard et un sol marron.
Aménagement d'une petite véranda classique avec un sol en bois brun, une cheminée double-face, un manteau de cheminée en bois, un plafond standard et un sol marron.
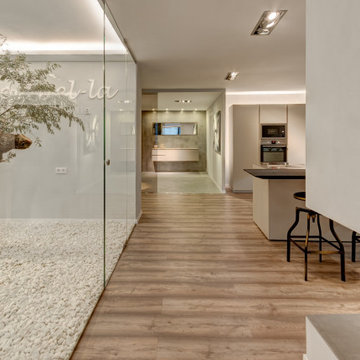
La historia de Cocinel-la comienza, en 1976, como una empresa familiar de mobiliario de cocina «común» para convertirse en lo que es hoy en día. Una apuesta personal por el interiorismo integral, dio un giro a la tradicional tienda convirtiéndola en un atractivo y moderno showroom de 120 m², donde se reflejan claramente los nuevos valores que acompañan a esta estancia de la casa, donde ya no sólo se cocina sino también se conversa y se recibe a amigos y familiares.
Al igual que han evolucionado las cocinas, también nosotros lo hemos hecho, adaptándonos a los nuevos tiempos tanto en sus colecciones de mobiliario como en su proceso de trabajo. El estudio estudia las necesidades de cada persona, pareja, familia… con el fin de crear un espacio personalizado al máximo, que el cliente sienta como suyo. La elección de materiales, electrodomésticos, luces o revestimientos se deciden cuidadosamente «sin olvidar que diseño y funcionalidad deben ir de la mano.
En este espacio expositivo y de venta de la calle Jáuregui, que puede visitarse previa cita, se pueden ver distintos acabados y sistemas del mercado. El objetivo es acercar el producto al cliente, creando «un espacio en el que puedan tocar, sentir, utilizar y disfrutar de los elementos de nuestro showroom». Para ello, el interior presenta diferentes ambientes de una casa que crean la sensación de encontrarse en un auténtico hogar, moderno y contemporáneo, cálido y acogedor.
Para llevar a cabo estos proyectos, trabajamos con primeras firmas del mercado, tanto en mobiliario como en electrodomésticos y griferías, como MODULNOVA, Panno, Ondarreta, Valentini, Moradillo, Gaggenau, Neff, Bora, Pando, Veravent, Élica, Gutmann, Blanco, Grohe… Con esta sólida base, disponemos de puertas con interior de aluminio nido de abeja, que permiten hacer frentes de gran formato, revestidas en resina de cemento, aluminio, lacados, robles tintados, materiales con nanotecnología acompañándolas con sistemas escamoteables, correderos, ocultos, eléctricos, electrodomésticos de última generación, mobiliario de diseño… En resumen, posibilidades infinitas con las que crear espacios totalmente a medida.
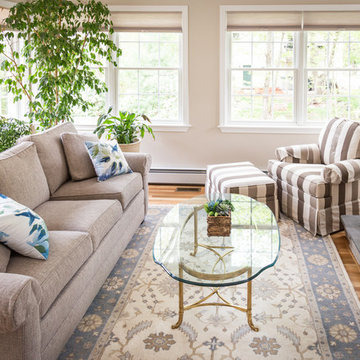
Sunroom addition with covered patio below
Exemple d'une véranda tendance de taille moyenne avec parquet clair, une cheminée standard, un manteau de cheminée en pierre, un plafond standard et un sol beige.
Exemple d'une véranda tendance de taille moyenne avec parquet clair, une cheminée standard, un manteau de cheminée en pierre, un plafond standard et un sol beige.
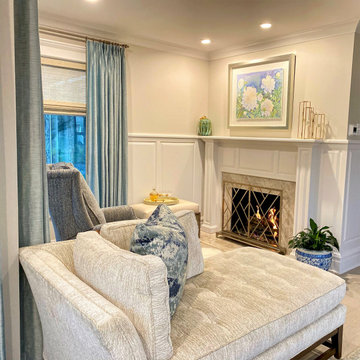
Fireside alcove gives enough space for one recliner and a blanket storage bench in this sunroom. By placing a chaise lounge, with multi directional seating, just outside the anti-room it expands the space for two to sit fireside.
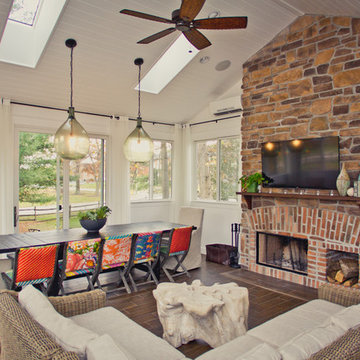
Kyle Cannon
Exemple d'une grande véranda chic avec parquet foncé, une cheminée standard, un manteau de cheminée en brique et un puits de lumière.
Exemple d'une grande véranda chic avec parquet foncé, une cheminée standard, un manteau de cheminée en brique et un puits de lumière.
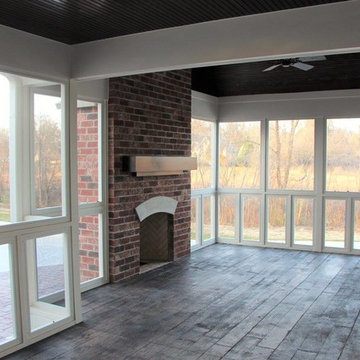
Cypress Hill Development
Richlind Architects LLC
Exemple d'une grande véranda chic avec une cheminée standard, un manteau de cheminée en brique, un plafond standard, sol en béton ciré et un sol marron.
Exemple d'une grande véranda chic avec une cheminée standard, un manteau de cheminée en brique, un plafond standard, sol en béton ciré et un sol marron.
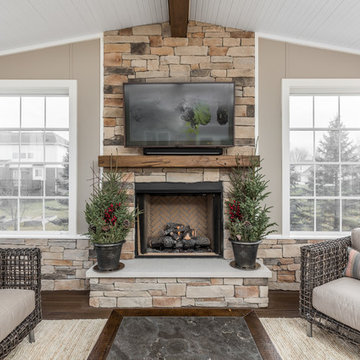
Exemple d'une véranda chic de taille moyenne avec une cheminée standard et un manteau de cheminée en brique.
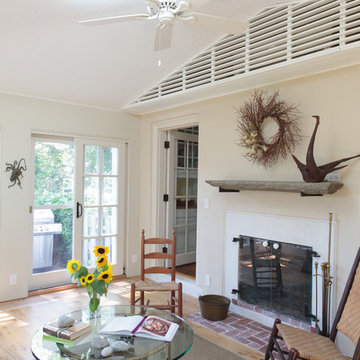
sunroom interior with a vaulted ceiling with bead board. the floors are knotty oak with built in wood floor grills for heat
Aménagement d'une véranda victorienne de taille moyenne avec parquet clair, une cheminée double-face, un manteau de cheminée en plâtre et un puits de lumière.
Aménagement d'une véranda victorienne de taille moyenne avec parquet clair, une cheminée double-face, un manteau de cheminée en plâtre et un puits de lumière.
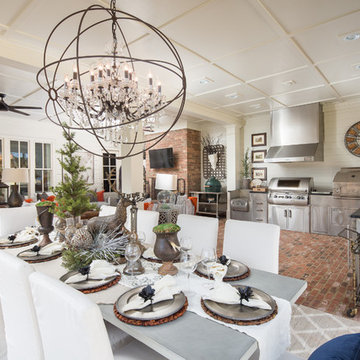
An indoor/outdoor kitchen, living, and dining area by t-Olive Properties (www.toliveproperties.com). Photo by David Cannon (www.davidcannonphotography.com)
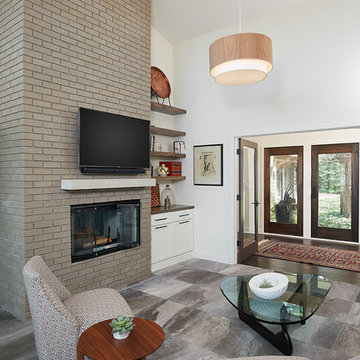
Réalisation d'une véranda minimaliste avec une cheminée standard, un manteau de cheminée en brique et un sol multicolore.
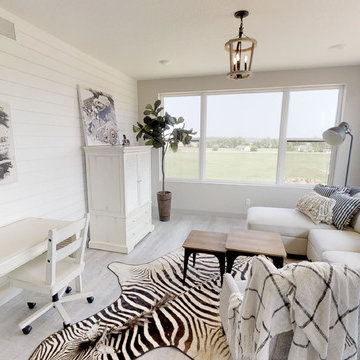
Idées déco pour une grande véranda industrielle avec un sol en bois brun, une cheminée ribbon, un manteau de cheminée en pierre, un plafond standard et un sol gris.
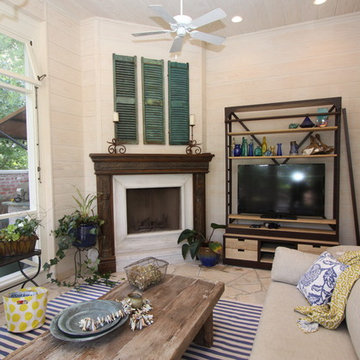
Aménagement d'une véranda campagne de taille moyenne avec une cheminée d'angle, un manteau de cheminée en bois, un plafond standard et un sol beige.
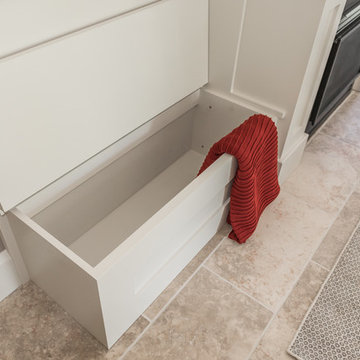
The benches provide some great hidden storage.
Photo credit: Stephanie Brown Photography
Idées déco pour une grande véranda classique avec un sol en travertin, une cheminée standard, un manteau de cheminée en bois, un plafond standard et un sol beige.
Idées déco pour une grande véranda classique avec un sol en travertin, une cheminée standard, un manteau de cheminée en bois, un plafond standard et un sol beige.
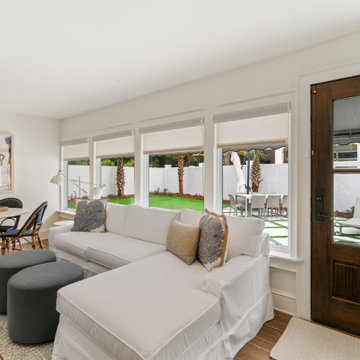
Located in Old Seagrove, FL, this 1980's beach house was is steps away from the beach and a short walk from Seaside Square. Working with local general contractor, Corestruction, the existing 3 bedroom and 3 bath house was completely remodeled. Additionally, 3 more bedrooms and bathrooms were constructed over the existing garage and kitchen, staying within the original footprint. This modern coastal design focused on maximizing light and creating a comfortable and inviting home to accommodate large families vacationing at the beach. The large backyard was completely overhauled, adding a pool, limestone pavers and turf, to create a relaxing outdoor living space.
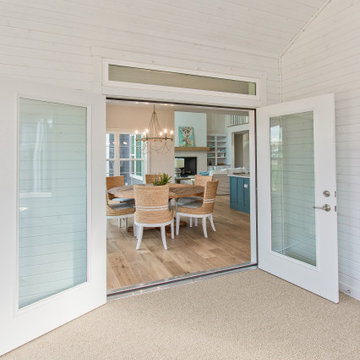
If you love what you see and would like to know more about a manufacturer/color/style of a Floor & Home product used in this project, submit a product inquiry request here: bit.ly/_ProductInquiry
Floor & Home products supplied by Coyle Carpet One- Madison, WI • Products Supplied Include: Sunroom Carpet, Outdoor Carpet
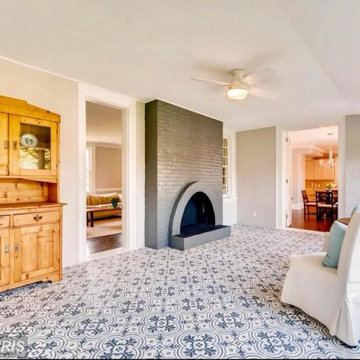
Exemple d'une grande véranda chic avec un sol en carrelage de porcelaine, une cheminée standard, un manteau de cheminée en brique et un sol bleu.
Idées déco de vérandas beiges avec une cheminée
6