Idées déco de vérandas blanches avec un plafond standard
Trier par :
Budget
Trier par:Populaires du jour
121 - 140 sur 1 217 photos
1 sur 3
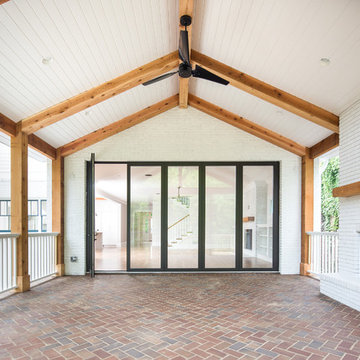
Build by Level Team Contracting ( http://levelteamcontracting.com), photos by David Cannon Photography (www.davidcannonphotography.com)
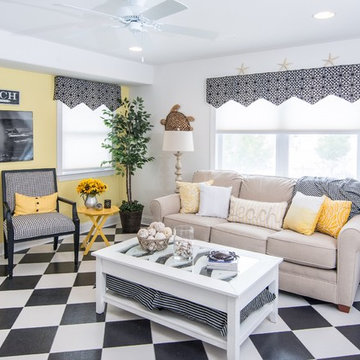
Black, white and yellow throughout this fun and whimsical Jersey shore beach house.
This sunroom features a black and white handkerchief valance.
Idées déco pour une véranda éclectique de taille moyenne avec un sol multicolore, un sol en linoléum et un plafond standard.
Idées déco pour une véranda éclectique de taille moyenne avec un sol multicolore, un sol en linoléum et un plafond standard.
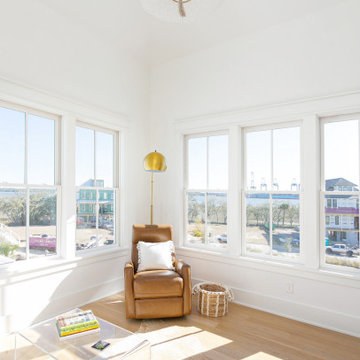
Library tower equipped with a rolling ladder.
Inspiration pour une très grande véranda marine avec parquet clair et un plafond standard.
Inspiration pour une très grande véranda marine avec parquet clair et un plafond standard.
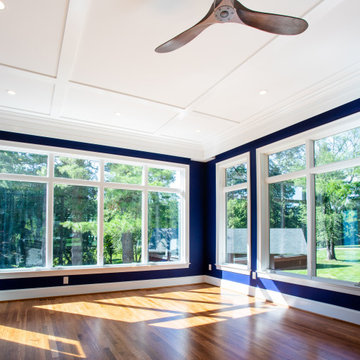
JDBG is wrapping up work on an expansive 2-story sunroom addition that also included modifications to the existing home’s interior and significant exterior improvements as well. The original project brief was to provide a conditioned 4-season sunroom addition where the homeowners could relax and enjoy their wooded views. As we delved deeper into our client’s overall objectives, it became clear that this would be no ordinary sunroom addition. The resulting 16’x25’ sunroom is a showstopper with 10’ high ceilings and wall to wall windows offering expansive views of the surrounding landscape.
As we recommend with most addition projects, the process started with our Preliminary Design Study to determine project goals, design concepts, project feasibility and associated budget estimates. During this process, our design team worked to ensure that both interior and exterior were fully integrated. We conducted in-depth programming to identify key goals and needs which would inform the design and performed a field survey and zoning analysis to identify any constraints that could impact the plans. The next step was to develop conceptual designs that addressed the program requirements.
Using a combination of 3-D massing, interior/exterior renderings, precedent imaging and space planning, the design concept was revised and refined. At the end of the study we had an approved schematic design and comprehensive budget estimates for the 2-story addition and were ready to move into design development, construction documentation, trade coordination, and final pricing. A complex project such as this involves architectural and interior design, structural and civil engineering, landscape design and environmental considerations. Multiple trades and subs are engaged during construction, from HVAC to electrical and plumbing, framers, carpenters and masons, roofers and painters just to name a few. JDBG was there every step of the way to ensure quality construction.
Other notable features of the renovation included expanding the home’s existing dining room, incorporating a custom ‘dish room,’ and providing fully conditioned storage and his & her workrooms on the lower level. A new front portico will visually connect the old and new structures and a brand new roof, shutters and paint will further transform the exterior. Thoughtful planning was also given to the landscape, including a back deck, stone patio and walkways, plantings and exterior lighting. Stay tuned for more photos as this sunroom addition nears completion.
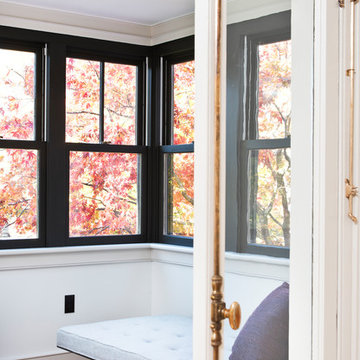
Idées déco pour une véranda victorienne avec un sol en bois brun, un sol marron et un plafond standard.
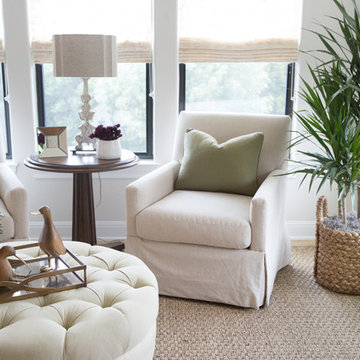
Cette photo montre une véranda chic de taille moyenne avec un sol en carrelage de céramique, aucune cheminée, un plafond standard et un sol marron.
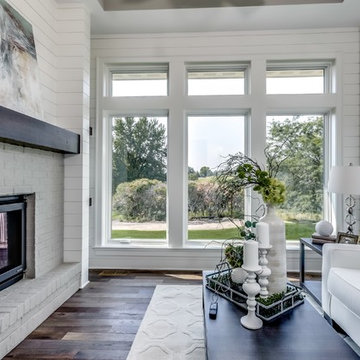
Executive Style Rambler With Private Water Views
Upscale, luxurious living awaits you in this custom built Norton Home. Set on a large rural lot with a beautiful lake view this is truly a private oasis.
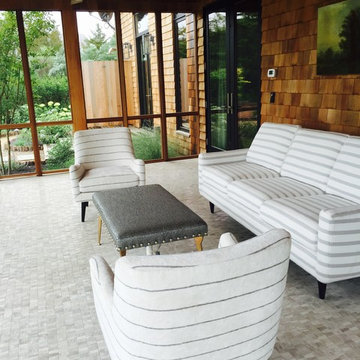
Inspiration pour une grande véranda minimaliste avec un sol en carrelage de céramique et un plafond standard.
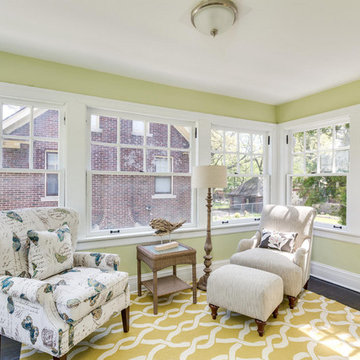
Réalisation d'une véranda tradition de taille moyenne avec parquet foncé, un plafond standard et un sol marron.
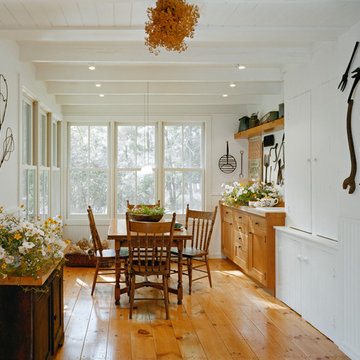
The Jelinek country residence is nestled in a Cragsmoor, New York, cottage community in the Catskill Mountains. The expansion and renovation of this simple farmhouse created a bright, sunlit breakfast room off a kitchen outfitted with Shaker-style cherry cabinets and granite countertops. The new kitchen showcases the owner’s collection of farm tools and folk-art objects in open shelves that integrated lights and electrical outlets.
The renovation also included the construction of a new front entry to a large wraparound porch, new lighting, custom walnut occasional tables and built-in library and stereo cabinetry.
Photo Credit
Carol Bates/Bates Photography
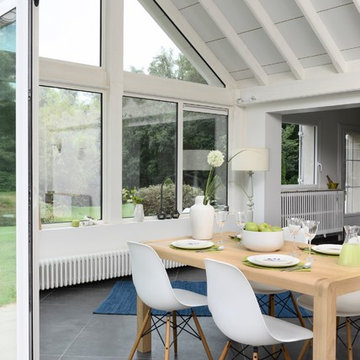
Exemple d'une véranda tendance de taille moyenne avec un sol en carrelage de céramique, aucune cheminée, un plafond standard et un sol gris.
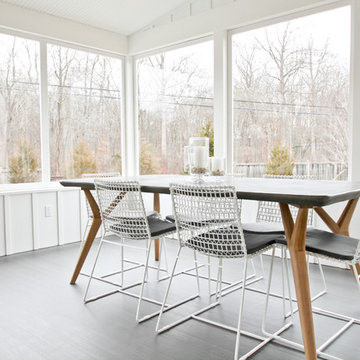
Inspiration pour une véranda traditionnelle de taille moyenne avec un plafond standard, parquet foncé, aucune cheminée et un sol noir.
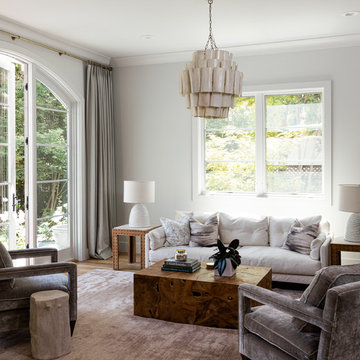
Light and airy sunroom with French doors opening to backyard.
Exemple d'une grande véranda chic avec un sol en bois brun, un plafond standard et un sol marron.
Exemple d'une grande véranda chic avec un sol en bois brun, un plafond standard et un sol marron.
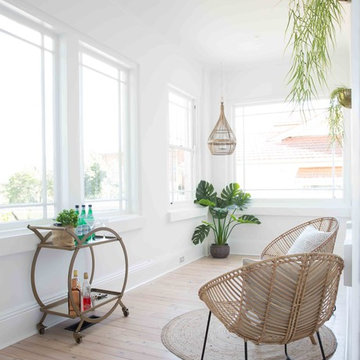
April Mac Photography
Aménagement d'une petite véranda bord de mer avec parquet clair et un plafond standard.
Aménagement d'une petite véranda bord de mer avec parquet clair et un plafond standard.
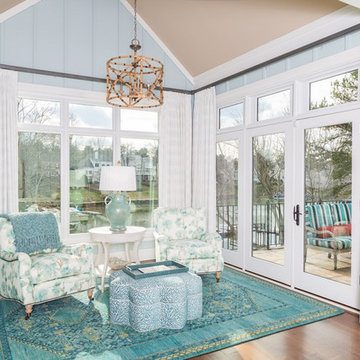
Lake Living Master Bedroom Seating area - Keeping things a beautiful saturated aqua color to emulate the feel of the water
Idée de décoration pour une petite véranda design avec un sol en bois brun, aucune cheminée, un plafond standard et un sol marron.
Idée de décoration pour une petite véranda design avec un sol en bois brun, aucune cheminée, un plafond standard et un sol marron.
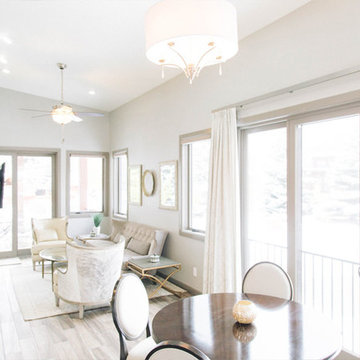
Exemple d'une petite véranda moderne avec un sol en carrelage de porcelaine, une cheminée standard, un manteau de cheminée en carrelage et un plafond standard.
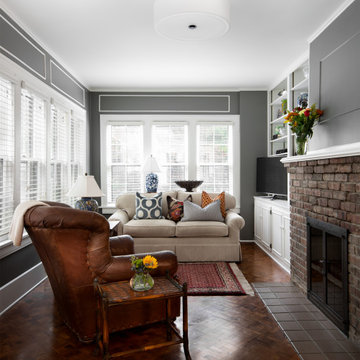
Cette photo montre une véranda chic de taille moyenne avec parquet foncé, une cheminée standard, un manteau de cheminée en brique, un plafond standard et un sol marron.
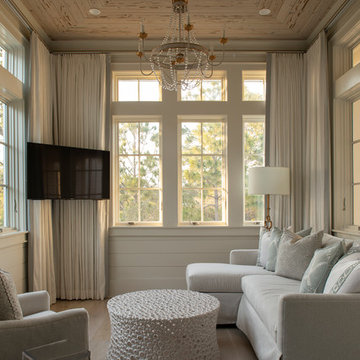
Exemple d'une véranda bord de mer avec parquet clair, un plafond standard et un sol beige.
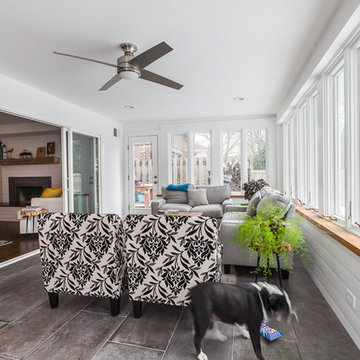
Cette photo montre une véranda éclectique de taille moyenne avec un sol en carrelage de céramique, aucune cheminée, un plafond standard et un sol gris.
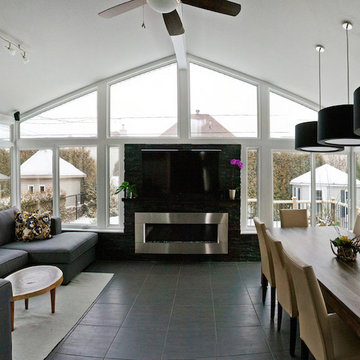
Can you imagine entertaining your friends and family in this beautiful Gable Sunroom!
Réalisation d'une grande véranda minimaliste avec un sol en carrelage de céramique, une cheminée standard, un manteau de cheminée en métal et un plafond standard.
Réalisation d'une grande véranda minimaliste avec un sol en carrelage de céramique, une cheminée standard, un manteau de cheminée en métal et un plafond standard.
Idées déco de vérandas blanches avec un plafond standard
7