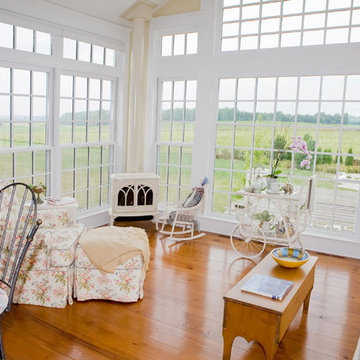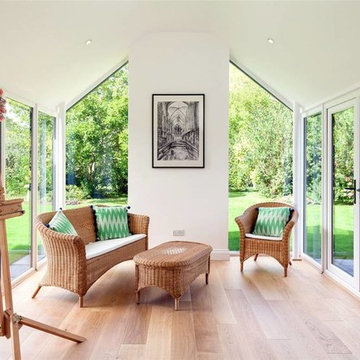Idées déco de vérandas blanches avec un sol en bois brun
Trier par :
Budget
Trier par:Populaires du jour
141 - 160 sur 354 photos
1 sur 3
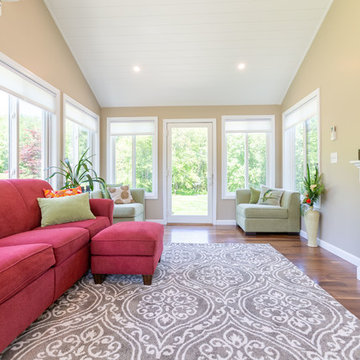
Photo: Jimmy Gray Photo
Cette photo montre une véranda avec un sol en bois brun.
Cette photo montre une véranda avec un sol en bois brun.
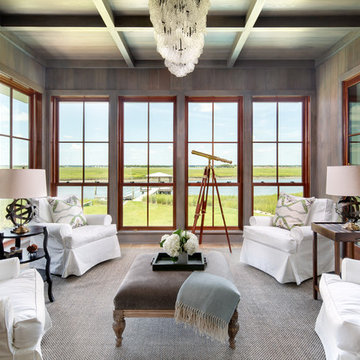
Idée de décoration pour une véranda tradition avec un sol en bois brun, une cheminée standard, un manteau de cheminée en pierre, un plafond standard et un sol marron.
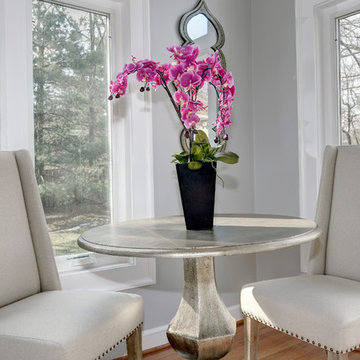
Matching sofas in Performance Fabric accented with lavender and eggplant Ikat pillows emphasize the symmetry of the fireplace and two arched openings to the connected Family Room. Alabaster finish stone-like coffee tables on casters make them easy to move around when entertaining and relate to the outdoors. The taupe animal print rug repeats the tones of the stacked stone fireplace( not shown). A glazed cafe table with upholstered chairs provides the perfect spot for morning coffee or evening nightcap.
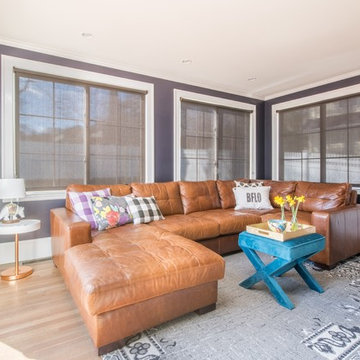
Our team helped a growing family transform their recent house purchase into a home they love. Working with architect Tom Downer of Downer Associates, we opened up a dark Cape filled with small rooms and heavy paneling to create a free-flowing, airy living space. The “new” home features a relocated and updated kitchen, additional baths, a master suite, mudroom and first floor laundry – all within the original footprint.
Photo: Mary Prince Photography
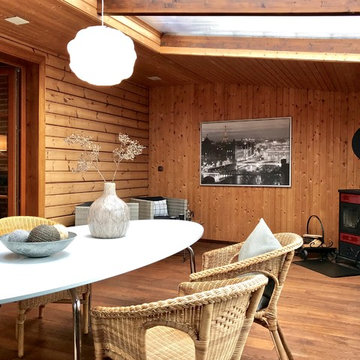
Raumwerk Kerstin Keitel
Inspiration pour une véranda rustique de taille moyenne avec un sol en bois brun, un poêle à bois, un manteau de cheminée en carrelage, un plafond en verre et un sol marron.
Inspiration pour une véranda rustique de taille moyenne avec un sol en bois brun, un poêle à bois, un manteau de cheminée en carrelage, un plafond en verre et un sol marron.
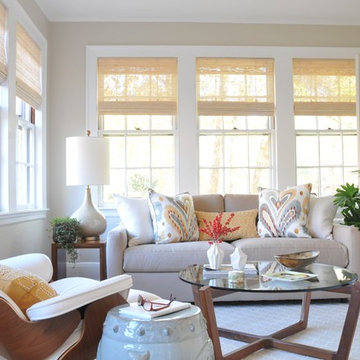
Photo Credit: Betsy Bassett
Réalisation d'une véranda tradition de taille moyenne avec un sol en bois brun, aucune cheminée, un plafond standard et un sol beige.
Réalisation d'une véranda tradition de taille moyenne avec un sol en bois brun, aucune cheminée, un plafond standard et un sol beige.
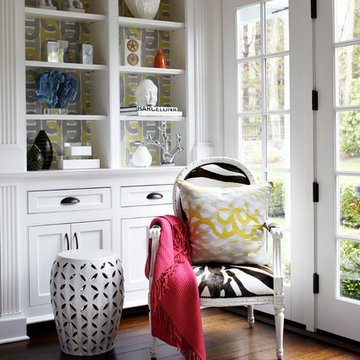
Idées déco pour une véranda classique avec un sol en bois brun, aucune cheminée et un plafond standard.
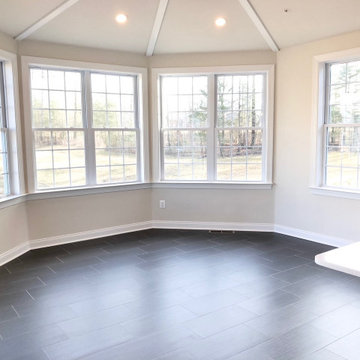
Naples Sun Room- New Construction-Ellsworth II/ Toll Brothers
Inspiration pour une grande véranda design avec un sol en bois brun, un plafond standard et un sol gris.
Inspiration pour une grande véranda design avec un sol en bois brun, un plafond standard et un sol gris.
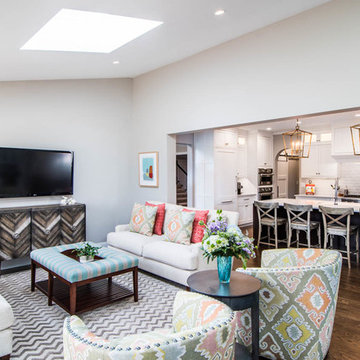
These clients requested a first-floor makeover of their home involving an outdated sunroom and a new kitchen, as well as adding a pantry, locker area, and updating their laundry and powder bath. The new sunroom was rebuilt with a contemporary feel that blends perfectly with the home’s architecture. An abundance of natural light floods these spaces through the floor to ceiling windows and oversized skylights. An existing exterior kitchen wall was removed completely to open the space into a new modern kitchen, complete with custom white painted cabinetry with a walnut stained island. Just off the kitchen, a glass-front "lighted dish pantry" was incorporated into a hallway alcove. This space also has a large walk-in pantry that provides a space for the microwave and plenty of compartmentalized built-in storage. The back-hall area features white custom-built lockers for shoes and back packs, with stained a walnut bench. And to round out the renovation, the laundry and powder bath also received complete updates with custom built cabinetry and new countertops. The transformation is a stunning modern first floor renovation that is timeless in style and is a hub for this growing family to enjoy for years to come.
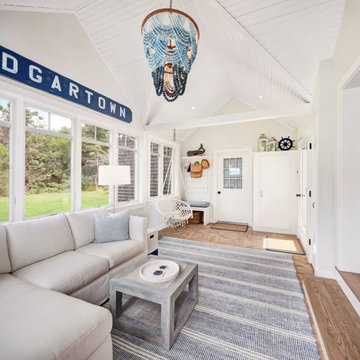
Aménagement d'une véranda bord de mer avec un sol en bois brun, un plafond standard et un sol marron.
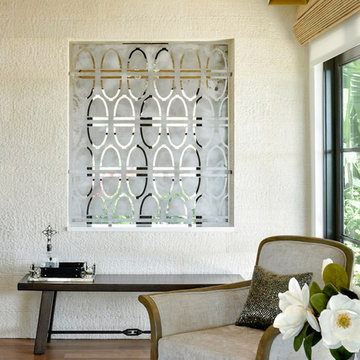
Aménagement d'une véranda classique de taille moyenne avec un sol en bois brun, aucune cheminée, un plafond standard et un sol marron.
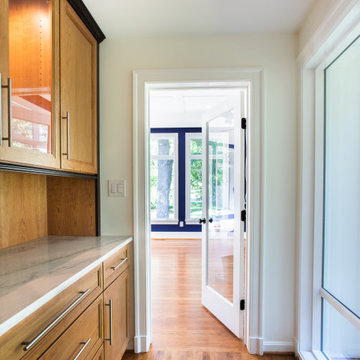
JDBG is wrapping up work on an expansive 2-story sunroom addition that also included modifications to the existing home’s interior and significant exterior improvements as well. The original project brief was to provide a conditioned 4-season sunroom addition where the homeowners could relax and enjoy their wooded views. As we delved deeper into our client’s overall objectives, it became clear that this would be no ordinary sunroom addition. The resulting 16’x25’ sunroom is a showstopper with 10’ high ceilings and wall to wall windows offering expansive views of the surrounding landscape.
As we recommend with most addition projects, the process started with our Preliminary Design Study to determine project goals, design concepts, project feasibility and associated budget estimates. During this process, our design team worked to ensure that both interior and exterior were fully integrated. We conducted in-depth programming to identify key goals and needs which would inform the design and performed a field survey and zoning analysis to identify any constraints that could impact the plans. The next step was to develop conceptual designs that addressed the program requirements.
Using a combination of 3-D massing, interior/exterior renderings, precedent imaging and space planning, the design concept was revised and refined. At the end of the study we had an approved schematic design and comprehensive budget estimates for the 2-story addition and were ready to move into design development, construction documentation, trade coordination, and final pricing. A complex project such as this involves architectural and interior design, structural and civil engineering, landscape design and environmental considerations. Multiple trades and subs are engaged during construction, from HVAC to electrical and plumbing, framers, carpenters and masons, roofers and painters just to name a few. JDBG was there every step of the way to ensure quality construction.
Other notable features of the renovation included expanding the home’s existing dining room, incorporating a custom ‘dish room,’ and providing fully conditioned storage and his & her workrooms on the lower level. A new front portico will visually connect the old and new structures and a brand new roof, shutters and paint will further transform the exterior. Thoughtful planning was also given to the landscape, including a back deck, stone patio and walkways, plantings and exterior lighting. Stay tuned for more photos as this sunroom addition nears completion.
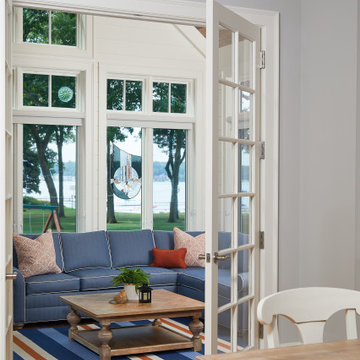
White french doors open up to a cheerful den.
Photo by Ashley Avila Photography
Réalisation d'une véranda craftsman avec un sol en bois brun.
Réalisation d'une véranda craftsman avec un sol en bois brun.
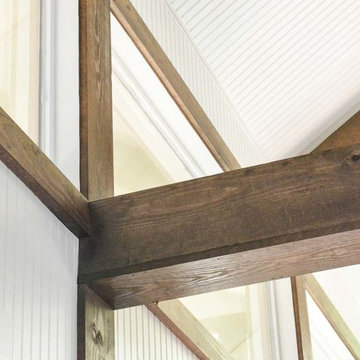
Detail show of the exposed beam.
Idée de décoration pour une véranda bohème de taille moyenne avec un sol en bois brun et un puits de lumière.
Idée de décoration pour une véranda bohème de taille moyenne avec un sol en bois brun et un puits de lumière.
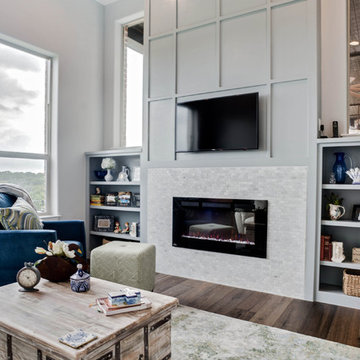
Desiree Roberts
Idées déco pour une véranda classique de taille moyenne avec un sol en bois brun, un manteau de cheminée en pierre, un plafond standard, un sol marron et une cheminée ribbon.
Idées déco pour une véranda classique de taille moyenne avec un sol en bois brun, un manteau de cheminée en pierre, un plafond standard, un sol marron et une cheminée ribbon.
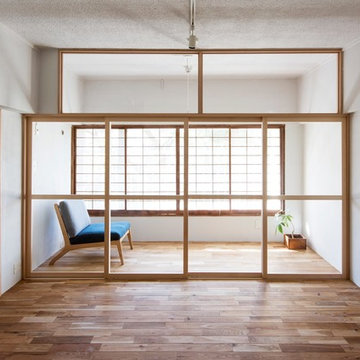
Réalisation d'une petite véranda asiatique avec un sol en bois brun et un plafond standard.
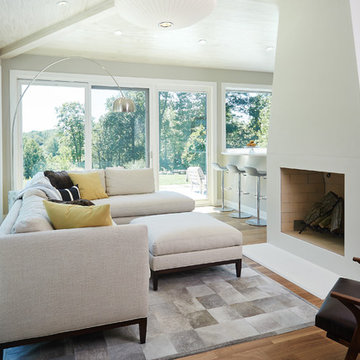
Sunroom
Aménagement d'une grande véranda avec un sol en bois brun, un manteau de cheminée en béton, un plafond standard et une cheminée standard.
Aménagement d'une grande véranda avec un sol en bois brun, un manteau de cheminée en béton, un plafond standard et une cheminée standard.
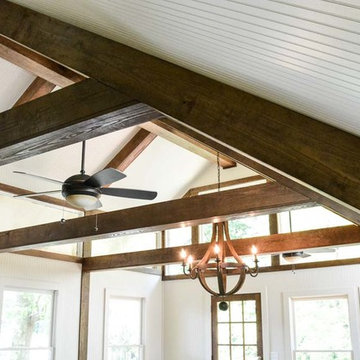
View of the glass and beams in this space.
Exemple d'une véranda éclectique de taille moyenne avec un sol en bois brun et un puits de lumière.
Exemple d'une véranda éclectique de taille moyenne avec un sol en bois brun et un puits de lumière.
Idées déco de vérandas blanches avec un sol en bois brun
8
