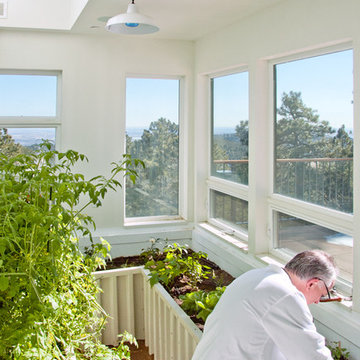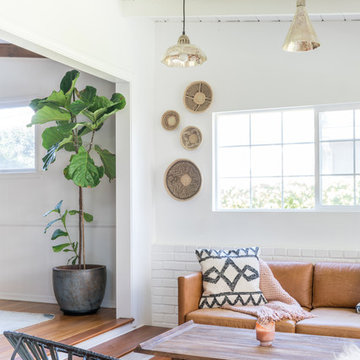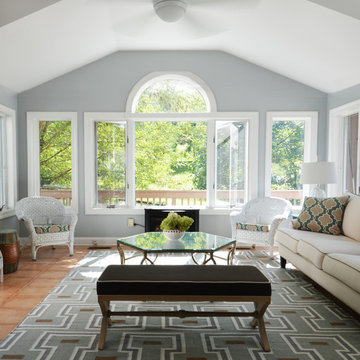Idées déco de vérandas blanches
Trier par :
Budget
Trier par:Populaires du jour
81 - 100 sur 594 photos
1 sur 3
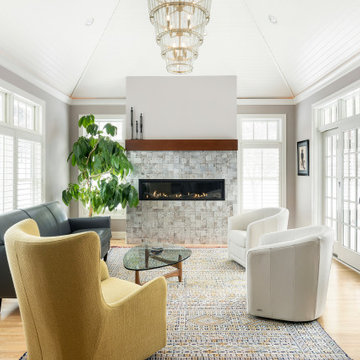
Hearth Room with silverleaf mosaic travertine tile fireplace surround.
Exemple d'une véranda chic de taille moyenne avec parquet clair, une cheminée ribbon, un manteau de cheminée en carrelage et un sol jaune.
Exemple d'une véranda chic de taille moyenne avec parquet clair, une cheminée ribbon, un manteau de cheminée en carrelage et un sol jaune.
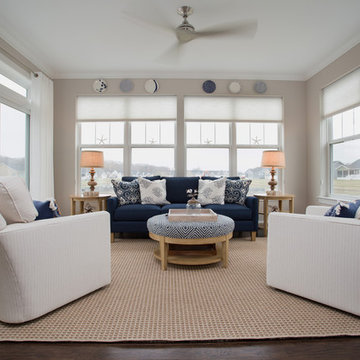
Carolyn Watson Photography
Aménagement d'une véranda bord de mer de taille moyenne avec un sol en bois brun, aucune cheminée, un plafond standard et un sol marron.
Aménagement d'une véranda bord de mer de taille moyenne avec un sol en bois brun, aucune cheminée, un plafond standard et un sol marron.
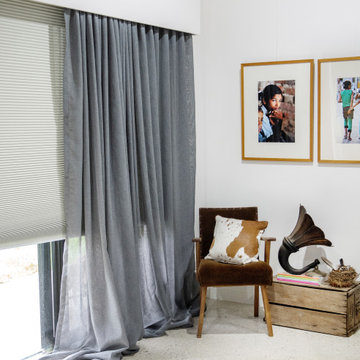
A light filled studio space. Honeycomb blind over the sliding door offers brilliant insulation properties and total block-out. The soft sheer falling and pooling on the floor adds softness and absorbs echo from the concrete floor.
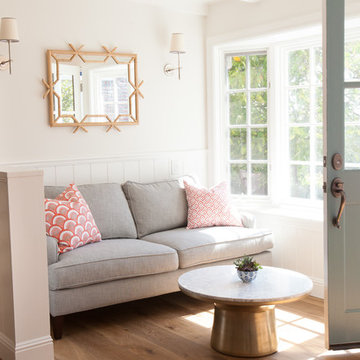
Heidi Lancaster
Inspiration pour une petite véranda traditionnelle avec un sol en bois brun et un plafond standard.
Inspiration pour une petite véranda traditionnelle avec un sol en bois brun et un plafond standard.
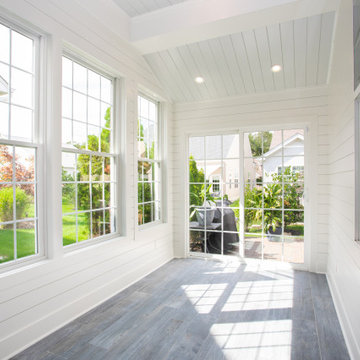
Sunroom renovation turns an old concrete patio into a clients dream all year round living space.
Idée de décoration pour une véranda design de taille moyenne avec un sol en carrelage de céramique, aucune cheminée, un plafond standard et un sol bleu.
Idée de décoration pour une véranda design de taille moyenne avec un sol en carrelage de céramique, aucune cheminée, un plafond standard et un sol bleu.
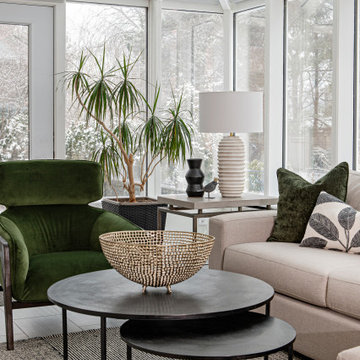
Idée de décoration pour une véranda tradition de taille moyenne avec un sol en carrelage de porcelaine, un puits de lumière et un sol gris.
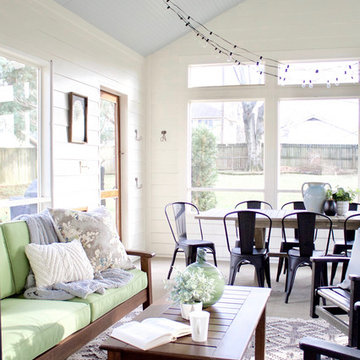
A transitional, bungalow Sylvan Park home design featuring a sunroom that includes multiple seating areas for entertaining and lounging. Interior Design & Photography: design by Christina Perry
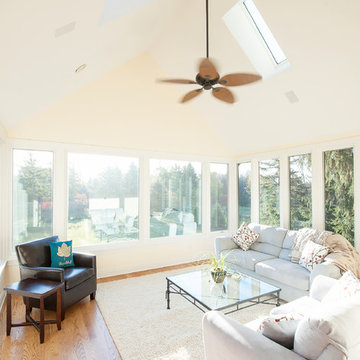
With the new deck configuration, the adjoining sun room got the new windows it desperately needed to complete the transformation.
Réalisation d'une grande véranda tradition avec un sol en bois brun, aucune cheminée et un puits de lumière.
Réalisation d'une grande véranda tradition avec un sol en bois brun, aucune cheminée et un puits de lumière.
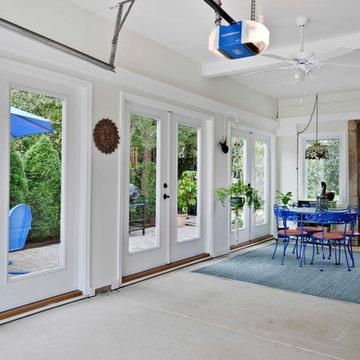
The owners of this home in Mount Vernon Alexandria, converted the Lower level carport into an enclosed sunroom, with optional garage space, an unfinished attic space was turned into a game room with a ping pong table, and future study for their loved grandchildren. There is added extra space footage to the attic space, a cedar closet, new French doors, direct & indirect lighting, new skylight lights to brighten up the attic, triple triangle window. Also, used etched glass garage doors, created extra garage space, and used client’s provided wooded door connecting the sunroom to the patio.
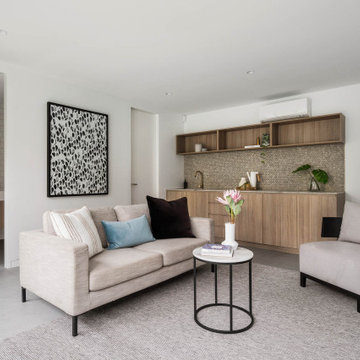
Idées déco pour une véranda contemporaine de taille moyenne avec un sol en carrelage de porcelaine et un sol gris.
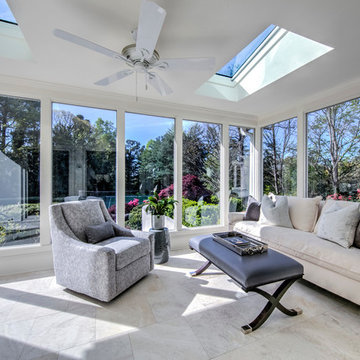
Cette photo montre une véranda chic de taille moyenne avec un sol en calcaire, un puits de lumière et un sol beige.
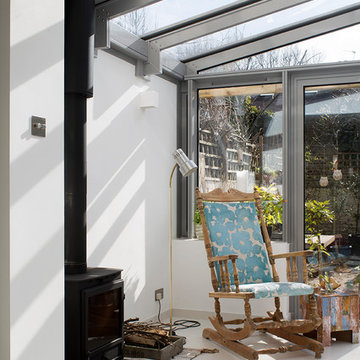
Photography by Richard Chivers. Project Copyright to Ardesia Design Ltd.
Cette photo montre une véranda scandinave de taille moyenne avec un sol en carrelage de porcelaine, un poêle à bois, un manteau de cheminée en pierre, un plafond en verre et un sol blanc.
Cette photo montre une véranda scandinave de taille moyenne avec un sol en carrelage de porcelaine, un poêle à bois, un manteau de cheminée en pierre, un plafond en verre et un sol blanc.
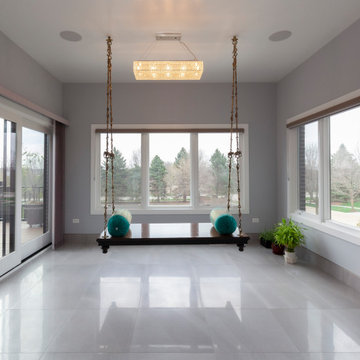
Architect: Meyer Design
Photos: Jody Kmetz
Idées déco pour une véranda moderne de taille moyenne avec un sol en carrelage de porcelaine et un sol beige.
Idées déco pour une véranda moderne de taille moyenne avec un sol en carrelage de porcelaine et un sol beige.
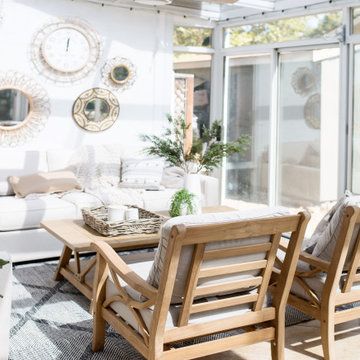
Sunroom patio enclosed for outdoor/indoor dining and hanging out.
Inspiration pour une véranda traditionnelle de taille moyenne avec un sol en carrelage de céramique, aucune cheminée, un plafond en verre et un sol beige.
Inspiration pour une véranda traditionnelle de taille moyenne avec un sol en carrelage de céramique, aucune cheminée, un plafond en verre et un sol beige.
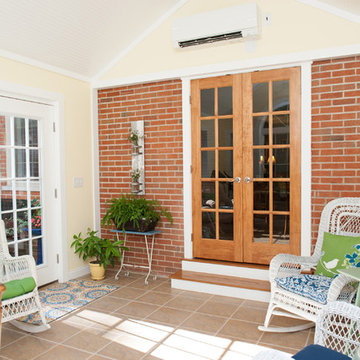
Photos taken by Ben Elsass Photography. A great batch of images that reflect the attention to design elements in creating a unique and personal space for our clients.
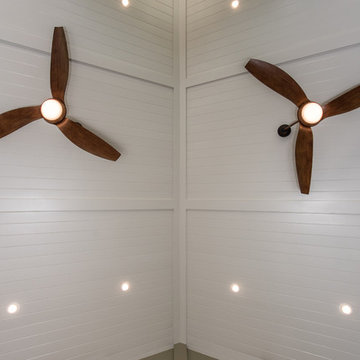
FineCraft Contractors, Inc.
Soleimani Photography
FineCraft built this rear sunroom addition in Silver Spring for a family that wanted to enjoy the outdoors all year round.
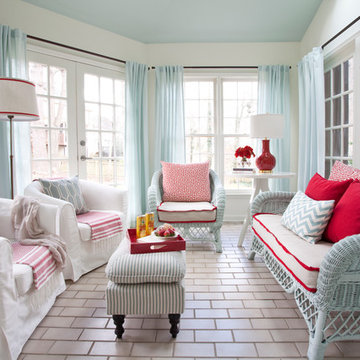
Christina Wedge
Idée de décoration pour une véranda marine de taille moyenne avec un sol en carrelage de céramique, aucune cheminée et un plafond standard.
Idée de décoration pour une véranda marine de taille moyenne avec un sol en carrelage de céramique, aucune cheminée et un plafond standard.
Idées déco de vérandas blanches
5
