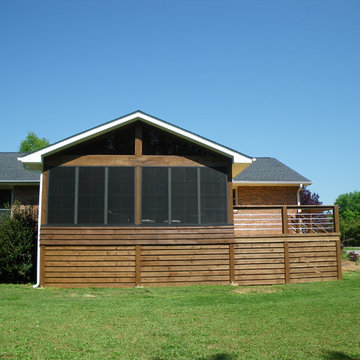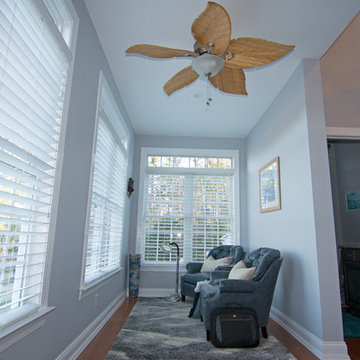Idées déco de vérandas bleues avec un sol en bois brun
Trier par :
Budget
Trier par:Populaires du jour
21 - 40 sur 73 photos
1 sur 3
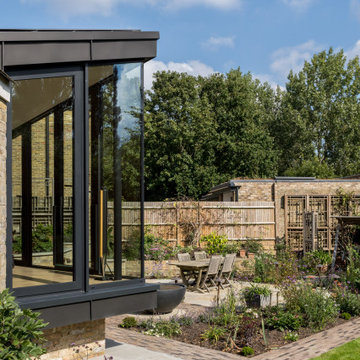
rear modern extension
Inspiration pour une véranda design de taille moyenne avec un sol en bois brun, aucune cheminée, un puits de lumière et un sol marron.
Inspiration pour une véranda design de taille moyenne avec un sol en bois brun, aucune cheminée, un puits de lumière et un sol marron.
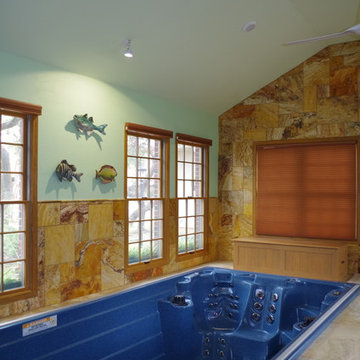
Swim Spa addition interior
Exemple d'une grande véranda chic avec un sol en bois brun, un plafond standard et un sol marron.
Exemple d'une grande véranda chic avec un sol en bois brun, un plafond standard et un sol marron.
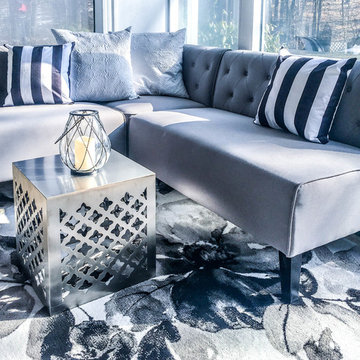
Glam eat-in kitchen sitting area.
Aménagement d'une véranda contemporaine avec un sol en bois brun.
Aménagement d'une véranda contemporaine avec un sol en bois brun.
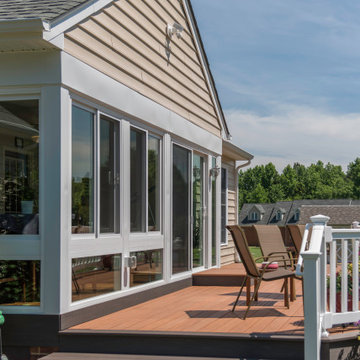
Gorgeous traditional sunroom that was built onto the exterior of the customers home. This adds a spacious feel to the entire house and is a great place to relax or to entertain friends and family!
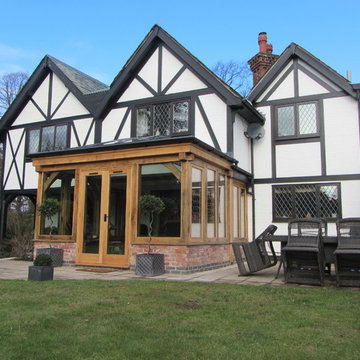
Replacement of existing conservatory with oak framed orangery.
Idées déco pour une véranda campagne de taille moyenne avec un sol en bois brun, aucune cheminée, un puits de lumière et un sol orange.
Idées déco pour une véranda campagne de taille moyenne avec un sol en bois brun, aucune cheminée, un puits de lumière et un sol orange.
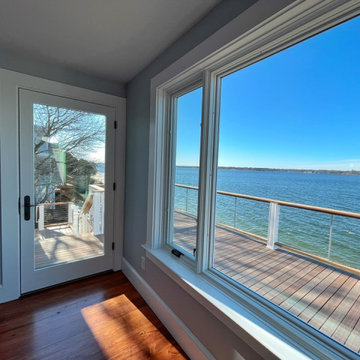
When the owner of this petite c. 1910 cottage in Riverside, RI first considered purchasing it, he fell for its charming front façade and the stunning rear water views. But it needed work. The weather-worn, water-facing back of the house was in dire need of attention. The first-floor kitchen/living/dining areas were cramped. There was no first-floor bathroom, and the second-floor bathroom was a fright. Most surprisingly, there was no rear-facing deck off the kitchen or living areas to allow for outdoor living along the Providence River.
In collaboration with the homeowner, KHS proposed a number of renovations and additions. The first priority was a new cantilevered rear deck off an expanded kitchen/dining area and reconstructed sunroom, which was brought up to the main floor level. The cantilever of the deck prevents the need for awkwardly tall supporting posts that could potentially be undermined by a future storm event or rising sea level.
To gain more first-floor living space, KHS also proposed capturing the corner of the wrapping front porch as interior kitchen space in order to create a more generous open kitchen/dining/living area, while having minimal impact on how the cottage appears from the curb. Underutilized space in the existing mudroom was also reconfigured to contain a modest full bath and laundry closet. Upstairs, a new full bath was created in an addition between existing bedrooms. It can be accessed from both the master bedroom and the stair hall. Additional closets were added, too.
New windows and doors, new heart pine flooring stained to resemble the patina of old pine flooring that remained upstairs, new tile and countertops, new cabinetry, new plumbing and lighting fixtures, as well as a new color palette complete the updated look. Upgraded insulation in areas exposed during the construction and augmented HVAC systems also greatly improved indoor comfort. Today, the cottage continues to charm while also accommodating modern amenities and features.
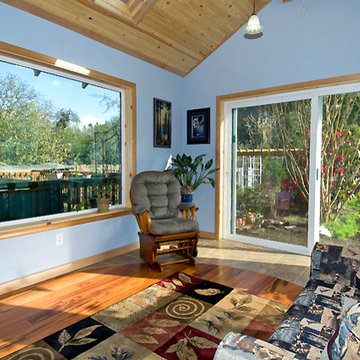
Exterior of the new addition.
Cette image montre une petite véranda traditionnelle avec un sol en bois brun, aucune cheminée et un puits de lumière.
Cette image montre une petite véranda traditionnelle avec un sol en bois brun, aucune cheminée et un puits de lumière.
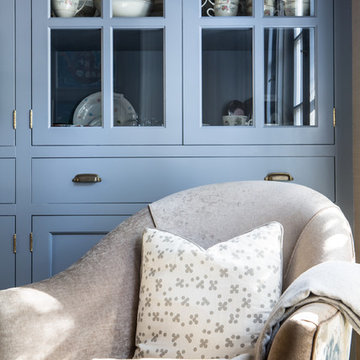
www.erikabiermanphotography.com
Idée de décoration pour une véranda tradition de taille moyenne avec un sol en bois brun et un plafond standard.
Idée de décoration pour une véranda tradition de taille moyenne avec un sol en bois brun et un plafond standard.
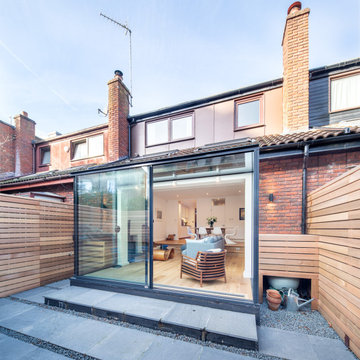
Open plan living dining area with rear light box opening on enclosed courtyards. Exposed painted brick encases this room, reflecting light creating a brighter room.
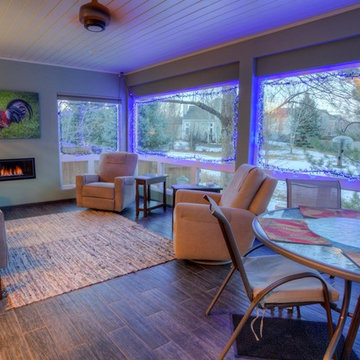
Arther
Cette image montre une grande véranda design avec un sol en bois brun, un manteau de cheminée en métal, un plafond standard, un sol marron et une cheminée standard.
Cette image montre une grande véranda design avec un sol en bois brun, un manteau de cheminée en métal, un plafond standard, un sol marron et une cheminée standard.
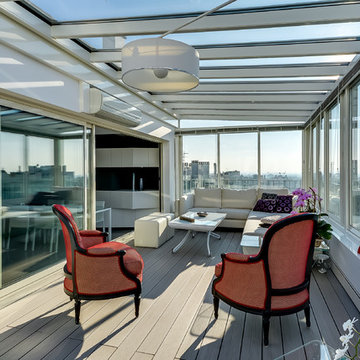
Exemple d'une véranda moderne de taille moyenne avec un sol en bois brun, aucune cheminée et un plafond en verre.
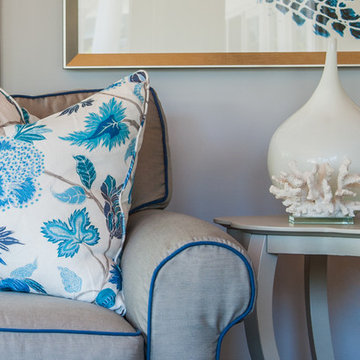
Mary Prince
Cette image montre une véranda marine de taille moyenne avec un sol en bois brun, aucune cheminée et un plafond standard.
Cette image montre une véranda marine de taille moyenne avec un sol en bois brun, aucune cheminée et un plafond standard.
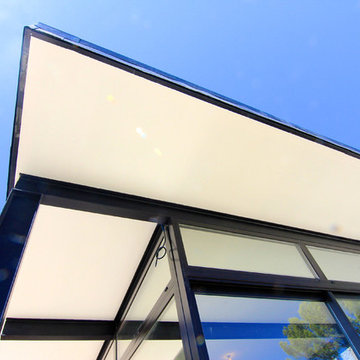
Agence Clement Forvieux Architecte
Inspiration pour une grande véranda design avec un sol en bois brun, une cheminée double-face, un manteau de cheminée en brique et un plafond standard.
Inspiration pour une grande véranda design avec un sol en bois brun, une cheminée double-face, un manteau de cheminée en brique et un plafond standard.
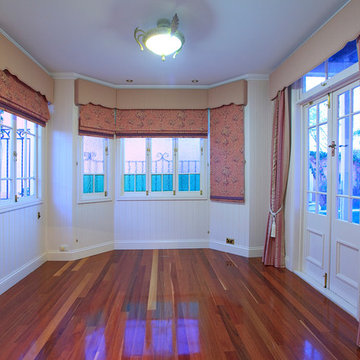
Idées déco pour une véranda classique de taille moyenne avec un sol en bois brun et un plafond standard.
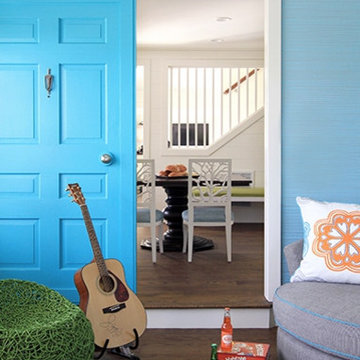
Idées déco pour une véranda bord de mer de taille moyenne avec un sol en bois brun, une cheminée standard et un sol marron.
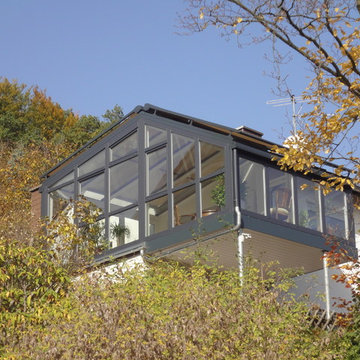
großer Wohnwintergarten, mit toller Aussicht, Terrasse mit Stützen vergrößert,
Idée de décoration pour une grande véranda tradition avec un sol en bois brun, aucune cheminée, un plafond en verre et un sol marron.
Idée de décoration pour une grande véranda tradition avec un sol en bois brun, aucune cheminée, un plafond en verre et un sol marron.
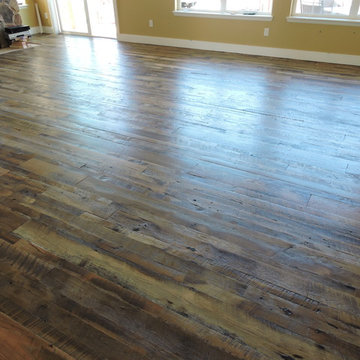
Reclaimed Barnwood with light, rustic Sanding and Bona Waterborne Sealer and Finish
Cette photo montre une véranda montagne avec un sol en bois brun.
Cette photo montre une véranda montagne avec un sol en bois brun.
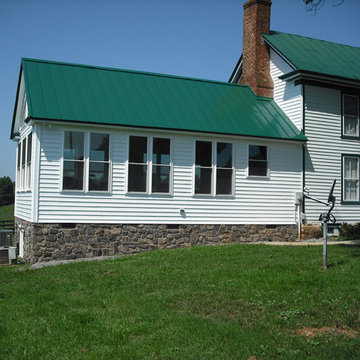
Idée de décoration pour une grande véranda tradition avec un sol en bois brun et un plafond standard.
Idées déco de vérandas bleues avec un sol en bois brun
2
