Idées déco de vérandas campagne avec un sol gris
Trier par :
Budget
Trier par:Populaires du jour
141 - 150 sur 150 photos
1 sur 3
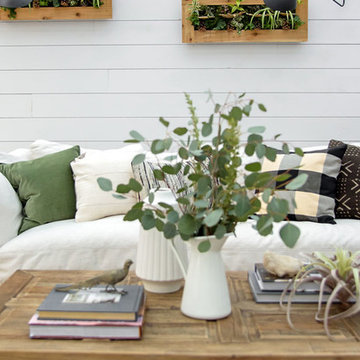
Inspiration pour une véranda rustique avec un sol en carrelage de céramique, un manteau de cheminée en carrelage, un plafond en verre et un sol gris.
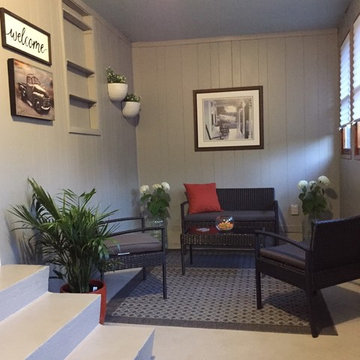
Updated and old farmhouse back entrance area into a functioning space. Only had a small budget but I made it happen. Beautiful entrance area that is now a sunroom to entertain friends plus it also provides additional living space for the family. The client was amazed with the transformation and has received many compliments from friends.
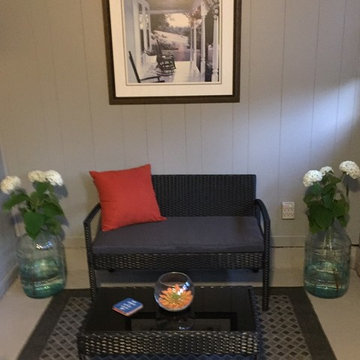
Updated and old farmhouse back entrance area into a functioning space. Only had a small budget but I made it happen. Beautiful entrance area that is now a sunroom to entertain friends plus it also provides additional living space for the family. The client was amazed with the transformation and has received many compliments from friends.
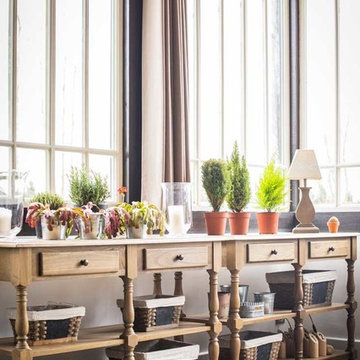
Dans un exprit traditionnel, des consoles se posent naturellement sous les baies de la verrière.
Aménagement, décoration et stylisme Cosy Side.
Cette photo montre une grande véranda nature avec parquet foncé et un sol gris.
Cette photo montre une grande véranda nature avec parquet foncé et un sol gris.
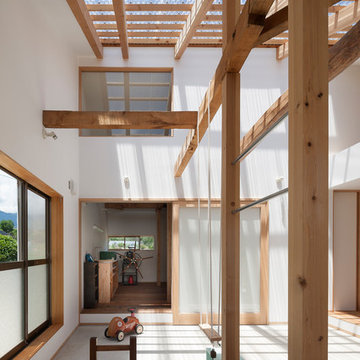
撮影:上田宏
Idée de décoration pour une véranda champêtre de taille moyenne avec sol en béton ciré et un sol gris.
Idée de décoration pour une véranda champêtre de taille moyenne avec sol en béton ciré et un sol gris.
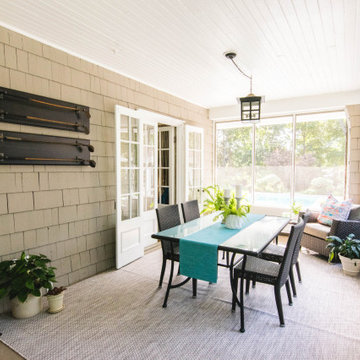
Neutral and bland sunroom gets life through accessories in blues, oranges and whites to bring the pool inside the space. Cottage vibes is what this client went for.
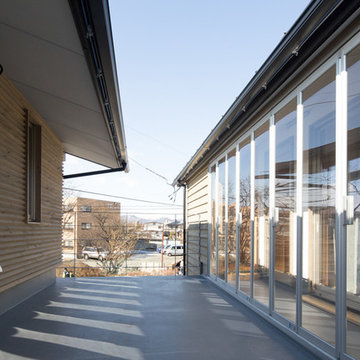
撮影:齋部 功
Inspiration pour une véranda rustique de taille moyenne avec aucune cheminée, un plafond standard et un sol gris.
Inspiration pour une véranda rustique de taille moyenne avec aucune cheminée, un plafond standard et un sol gris.
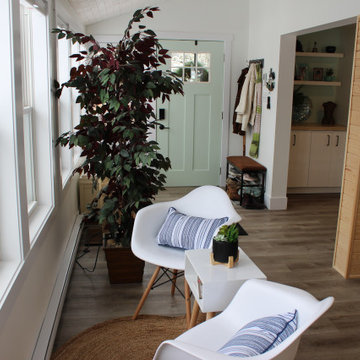
Pine cathedral ceiling to provide larger ceiling height. Pine accent green wall provide accent to the cathedral ceiling. Large patio door with two side lites provides access to the large front deck from the dining room. Pine posts supporting LVL beam gives character to this open concept great room.
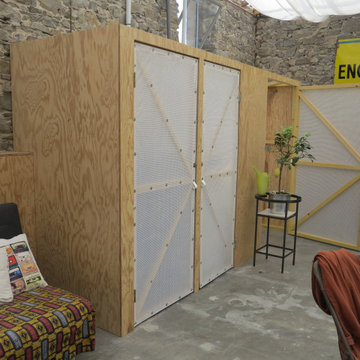
Placards réalisés en contre-plaqué avec ses portes en toiles de plastiques armées.
Aménagement d'une grande véranda campagne avec sol en béton ciré, aucune cheminée, un plafond en verre et un sol gris.
Aménagement d'une grande véranda campagne avec sol en béton ciré, aucune cheminée, un plafond en verre et un sol gris.
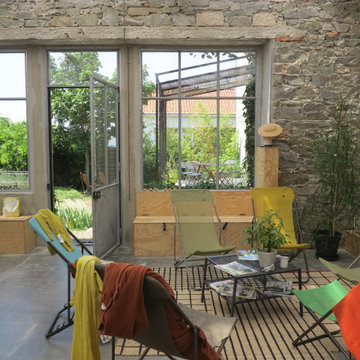
Vue du jardin d'hiver.
Réalisation d'une grande véranda champêtre avec sol en béton ciré, aucune cheminée, un plafond en verre et un sol gris.
Réalisation d'une grande véranda champêtre avec sol en béton ciré, aucune cheminée, un plafond en verre et un sol gris.
Idées déco de vérandas campagne avec un sol gris
8