Idées déco de vérandas classiques avec un sol en calcaire
Trier par :
Budget
Trier par:Populaires du jour
21 - 40 sur 112 photos
1 sur 3
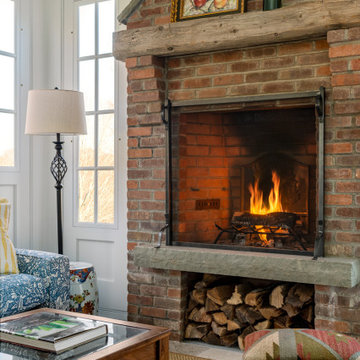
3 Season Room with fireplace and great views
Idée de décoration pour une véranda tradition avec un sol en calcaire, une cheminée standard, un manteau de cheminée en brique, un plafond standard et un sol gris.
Idée de décoration pour une véranda tradition avec un sol en calcaire, une cheminée standard, un manteau de cheminée en brique, un plafond standard et un sol gris.
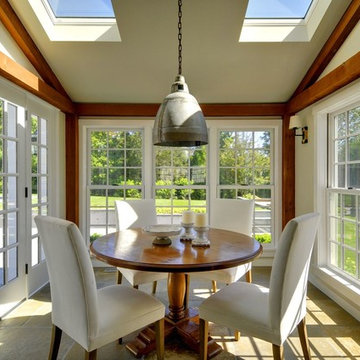
Yankee Barn Homes post and beam kitchen breakfast room with shed roof. Multiple windows, skylights, rustic stone floor and industrial light fixture.
Cette photo montre une véranda chic de taille moyenne avec un sol en calcaire, aucune cheminée et un puits de lumière.
Cette photo montre une véranda chic de taille moyenne avec un sol en calcaire, aucune cheminée et un puits de lumière.
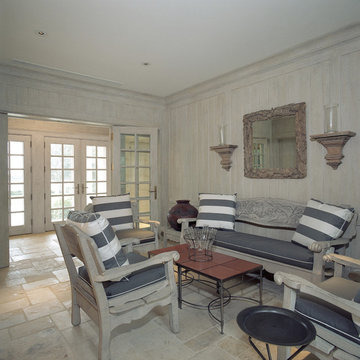
By the entrance, an inviting and livable conversation area. Hamptons, NY Home | Interior Architecture by Brian O'Keefe Architect, PC, with Interior Design by Marjorie Shushan | Photo by Ron Pappageorge
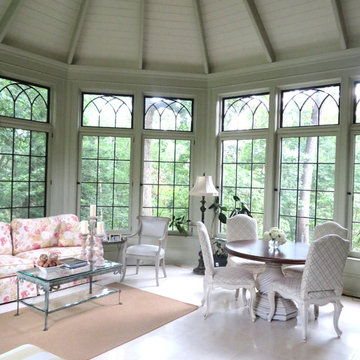
Interior Desgin by Catherine Lowe, ASID w/ABS Architects
Idée de décoration pour une grande véranda tradition avec un sol en calcaire, un plafond standard et un sol blanc.
Idée de décoration pour une grande véranda tradition avec un sol en calcaire, un plafond standard et un sol blanc.
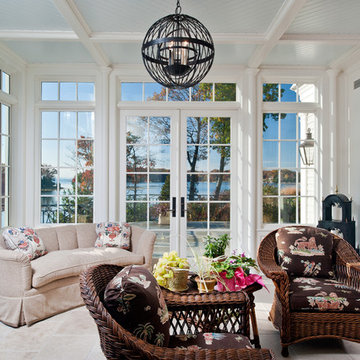
Aménagement d'une grande véranda classique avec un sol en calcaire et un plafond standard.
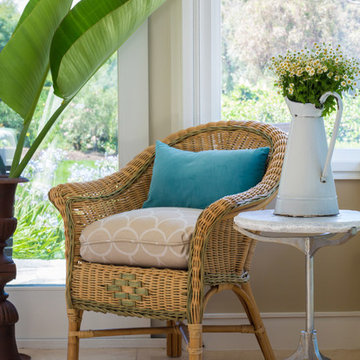
SoCal Contractor Construction
Erika Bierman Photography
Aménagement d'une grande véranda classique avec un sol en calcaire et un sol beige.
Aménagement d'une grande véranda classique avec un sol en calcaire et un sol beige.
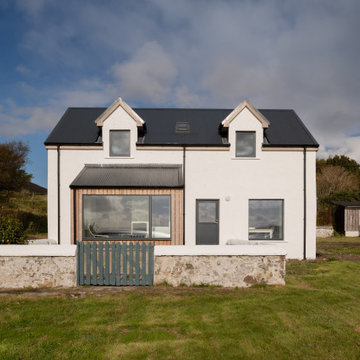
Front elevation facing South and towards the sea. This project was for the up-stention and complete refurbishment of an existing one bedroom house.
Idée de décoration pour une petite véranda tradition avec un sol en calcaire, aucune cheminée, un plafond standard et un sol beige.
Idée de décoration pour une petite véranda tradition avec un sol en calcaire, aucune cheminée, un plafond standard et un sol beige.
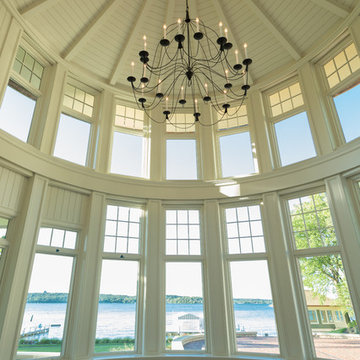
Lowell Custom Homes, Lake Geneva, WI. Lake house in Fontana, Wi. Rotunda sunroom overlooking Geneva Lake with boat docks and boathouse. Two story windows and transoms with grids, white paneled ceiling and iron chandelier
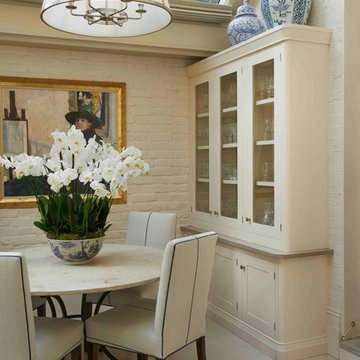
A gorgeous light, and stylish Brompton kitchen by McCarron & Co. This kitchen makes the most of the natural light by using an elegant cream colour by Paint & Paper library on the cabinets paired with a classic Caesarstone countertop & splashback in 'Shitake'.
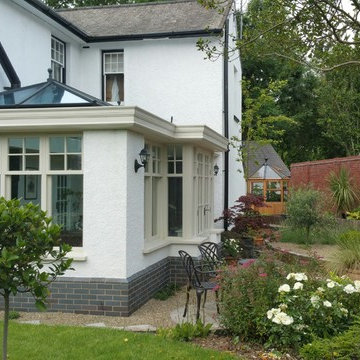
This beautiful traditionally designed orangery features bespoke hardwood timber windows and French Doors.
The anthracite grey aluminium lantern provides an attractive contrast against the hand painted frames. The bespoke timber cornice provides an elegant finish to this stunning Vale Orangery.
Internally we completed a knock through from the kitchen and replaced windows with internal doors to create a cosy snug area. A log burning stove completes the look of this impressive interior.
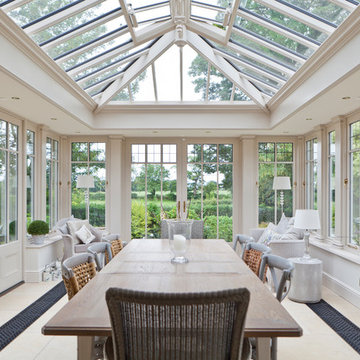
The success of a glazed building is in how much it will be used, how much it is enjoyed, and most importantly, how long it will last.
To assist the long life of our buildings, and combined with our unique roof system, many of our conservatories and orangeries are designed with decorative metal pilasters, incorporated into the framework for their structural stability.
This orangery also benefited from our trench heating system with cast iron floor grilles which are both an effective and attractive method of heating.
The dog tooth dentil moulding and spire finials are more examples of decorative elements that really enhance this traditional orangery. Two pairs of double doors open the room on to the garden.
Vale Paint Colour- Mothwing
Size- 6.3M X 4.7M
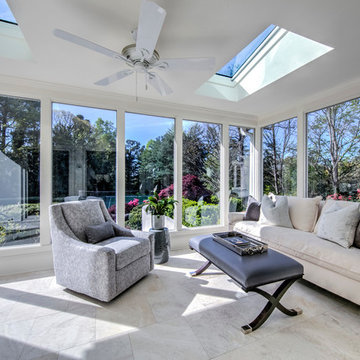
Cette photo montre une véranda chic de taille moyenne avec un sol en calcaire, un puits de lumière et un sol beige.
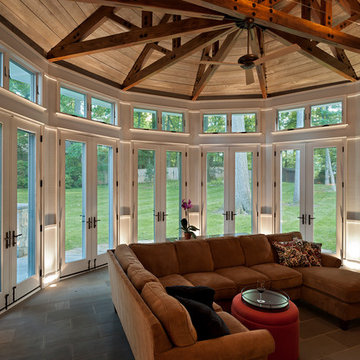
Paul Burk Photography, Designed by Matthew Ossolinski Architects, Built by The Ley Group
Cette photo montre une grande véranda chic avec un sol en calcaire.
Cette photo montre une grande véranda chic avec un sol en calcaire.
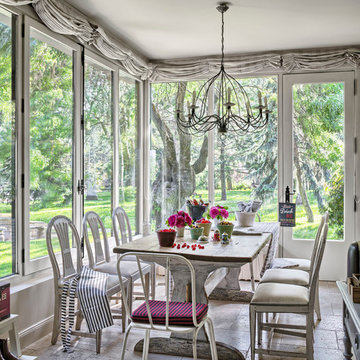
Fotografía: masfotogenica fotografia
Interiorismo: masfotogenica interiorismo
Réalisation d'une véranda tradition de taille moyenne avec un plafond standard, un sol en calcaire et aucune cheminée.
Réalisation d'une véranda tradition de taille moyenne avec un plafond standard, un sol en calcaire et aucune cheminée.
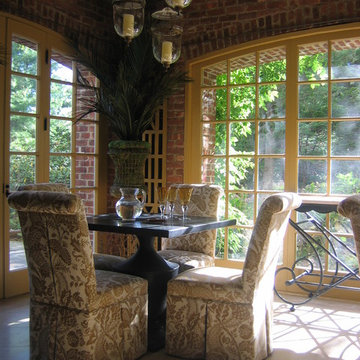
Classic architecture always makes a room fun to design. This Tudor styled home located in Rye NY features so many wonderful spaces. This solarium, surrounded by gardens and an outdoor water feature, is the ideal brunch spot or gathering place for cocktails. Outfitted with plantation styled fans, blown glass candle lantern lighting and two square urn styled zinc tables provides the flexibility ideal for that weekly bridge game. The Sunbrella fabric on the parsons chairs adds that touch of practicality essential in any well designed outdoor living area.
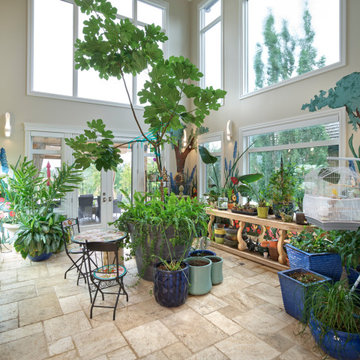
This solarium fills two stories on the southwest corner of this home. The canaries can be heard throughout the home.
Réalisation d'une grande véranda tradition avec un sol en calcaire, une cheminée double-face, un manteau de cheminée en pierre, un plafond standard et un sol beige.
Réalisation d'une grande véranda tradition avec un sol en calcaire, une cheminée double-face, un manteau de cheminée en pierre, un plafond standard et un sol beige.
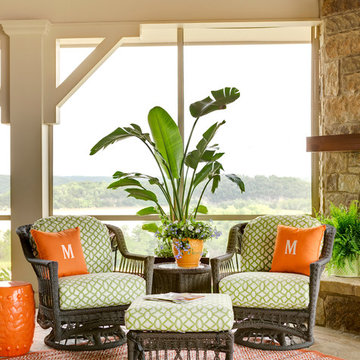
Image from At Home Arkansas magazine - photograph by Rett Peek
Cette photo montre une grande véranda chic avec un sol en calcaire, une cheminée standard, un manteau de cheminée en pierre et un plafond standard.
Cette photo montre une grande véranda chic avec un sol en calcaire, une cheminée standard, un manteau de cheminée en pierre et un plafond standard.
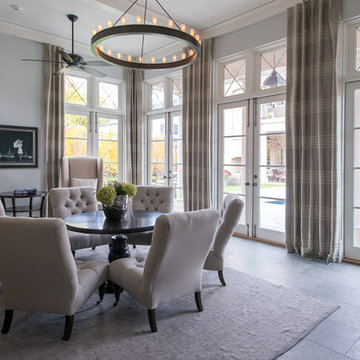
Karen Knecht Photography
Réalisation d'une véranda tradition de taille moyenne avec un sol en calcaire et un plafond standard.
Réalisation d'une véranda tradition de taille moyenne avec un sol en calcaire et un plafond standard.
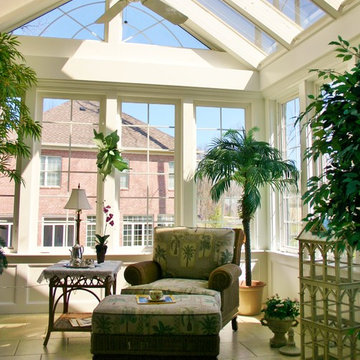
Réalisation d'une véranda tradition de taille moyenne avec un sol en calcaire, aucune cheminée, un puits de lumière et un sol beige.
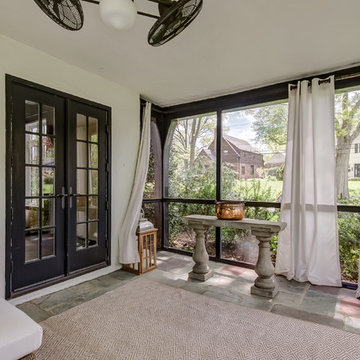
Relaxing Sun room in this French Normandy Tudor. Floor to ceiling windows allow light to enter the space.
Architect: T.J. Costello - Hierarchy Architecture + Design, PLLC
Photographer: Russell Pratt
Idées déco de vérandas classiques avec un sol en calcaire
2