Idées déco de vérandas classiques avec un sol rouge
Trier par :
Budget
Trier par:Populaires du jour
81 - 93 sur 93 photos
1 sur 3
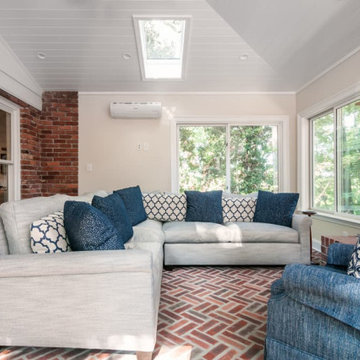
Our clients dreamed of a sunroom that had a lot of natural light and that was open into the main house. A red brick floor and fireplace make this room an extension of the main living area and keeps everything flowing together, like it's always been there.
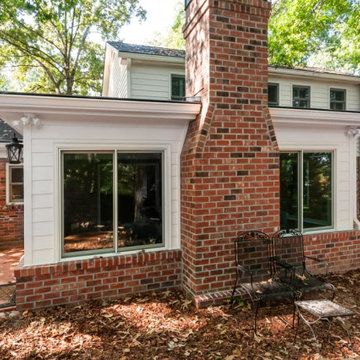
Our clients dreamed of a sunroom that had a lot of natural light and that was open into the main house. A red brick floor and fireplace make this room an extension of the main living area and keeps everything flowing together, like it's always been there.
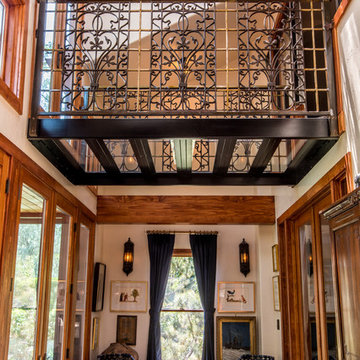
A custom iron railing frames the glass catwalk from a guest suite above to an outdoor deck.
Cette photo montre une véranda chic de taille moyenne avec tomettes au sol, aucune cheminée, un puits de lumière et un sol rouge.
Cette photo montre une véranda chic de taille moyenne avec tomettes au sol, aucune cheminée, un puits de lumière et un sol rouge.
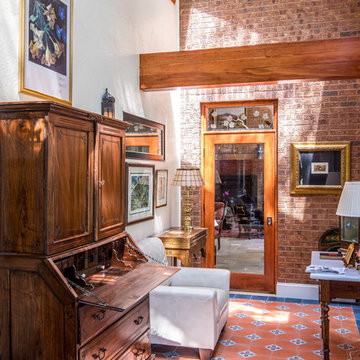
The Sunroom connecting the main living space to a guest suite is adorned with antique artwork.
Cette photo montre une véranda chic de taille moyenne avec tomettes au sol, aucune cheminée, un puits de lumière et un sol rouge.
Cette photo montre une véranda chic de taille moyenne avec tomettes au sol, aucune cheminée, un puits de lumière et un sol rouge.
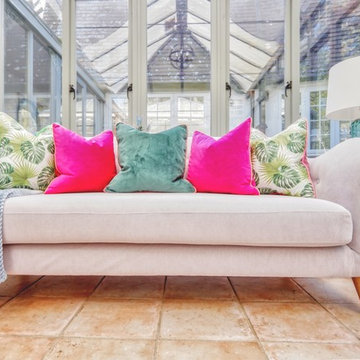
Idée de décoration pour une véranda tradition de taille moyenne avec un sol en carrelage de céramique, aucune cheminée, un plafond en verre et un sol rouge.
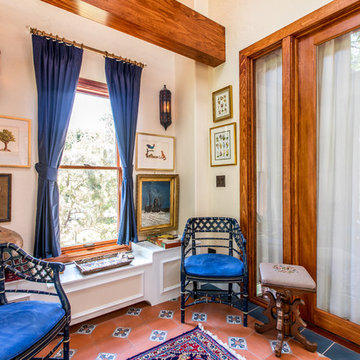
The Sunroom connecting the main living space to a guest suite is adorned with antique artwork framed with navy silk drapery panels.
Exemple d'une véranda chic de taille moyenne avec tomettes au sol, aucune cheminée, un puits de lumière et un sol rouge.
Exemple d'une véranda chic de taille moyenne avec tomettes au sol, aucune cheminée, un puits de lumière et un sol rouge.
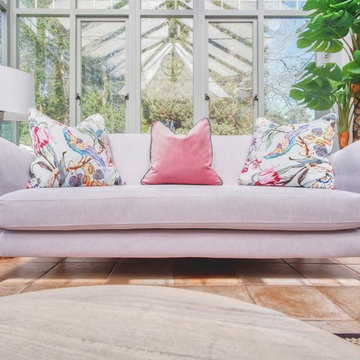
Inspiration pour une véranda traditionnelle de taille moyenne avec un sol en carrelage de céramique, aucune cheminée, un plafond en verre et un sol rouge.
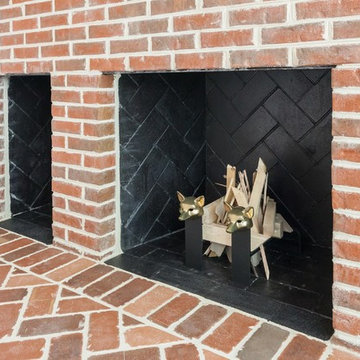
Aménagement d'une véranda classique avec un sol en brique, une cheminée standard, un manteau de cheminée en brique et un sol rouge.
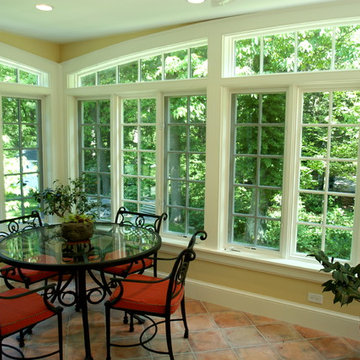
David R Morgan
Exemple d'une véranda chic de taille moyenne avec tomettes au sol, aucune cheminée, un plafond standard et un sol rouge.
Exemple d'une véranda chic de taille moyenne avec tomettes au sol, aucune cheminée, un plafond standard et un sol rouge.
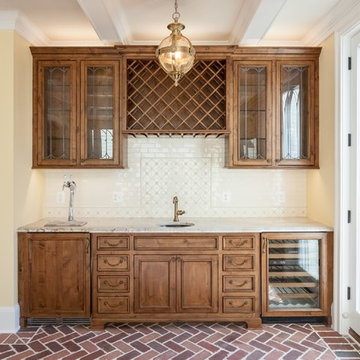
Inspiration pour une véranda traditionnelle avec un sol en brique, une cheminée standard, un manteau de cheminée en brique et un sol rouge.
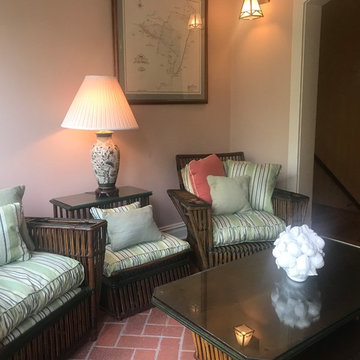
This 10,920 square foot house built in 1993 in the Arts and Crafts style is surrounded by 178 acres and sited high on a hilltop at the end of a long driveway with scenic mountain views. The house is totally secluded and quiet featuring all the essentials of a quality life style. Built to the highest standards with generous spaces, light and sunny rooms, cozy in winter with a log burning fireplace and with wide cool porches for summer living. There are three floors. The large master suite on the second floor with a private balcony looks south to a layers of distant hills. The private guest wing is on the ground floor. The third floor has studio and playroom space as well as an extra bedroom and bath. There are 5 bedrooms in all with a 5 bedroom guest house.
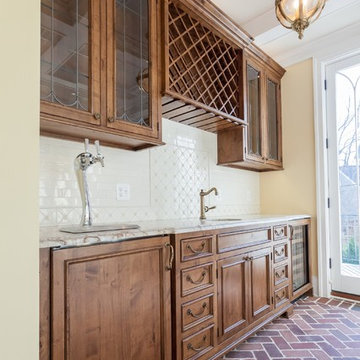
Aménagement d'une véranda classique avec un sol en brique, une cheminée standard, un manteau de cheminée en brique et un sol rouge.
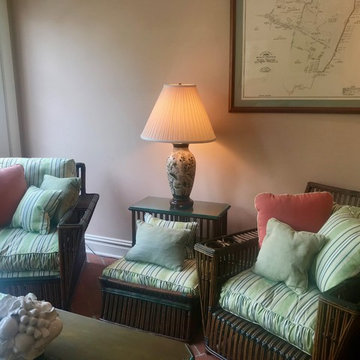
This 10,920 square foot house built in 1993 in the Arts and Crafts style is surrounded by 178 acres and sited high on a hilltop at the end of a long driveway with scenic mountain views. The house is totally secluded and quiet featuring all the essentials of a quality life style. Built to the highest standards with generous spaces, light and sunny rooms, cozy in winter with a log burning fireplace and with wide cool porches for summer living. There are three floors. The large master suite on the second floor with a private balcony looks south to a layers of distant hills. The private guest wing is on the ground floor. The third floor has studio and playroom space as well as an extra bedroom and bath. There are 5 bedrooms in all with a 5 bedroom guest house.
Idées déco de vérandas classiques avec un sol rouge
5