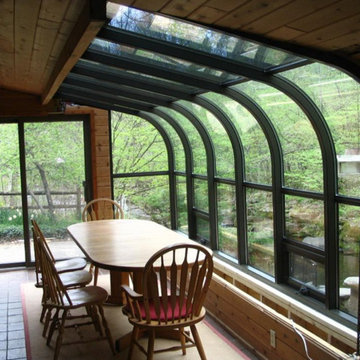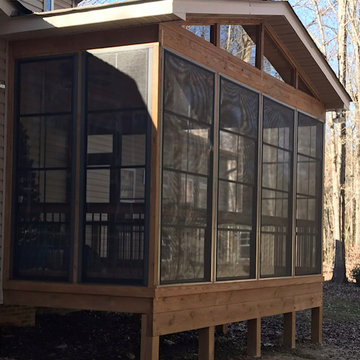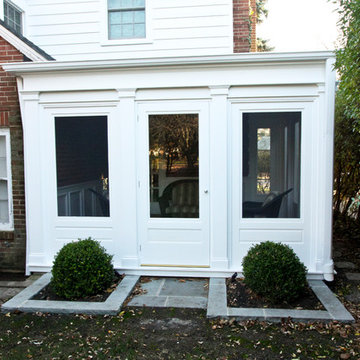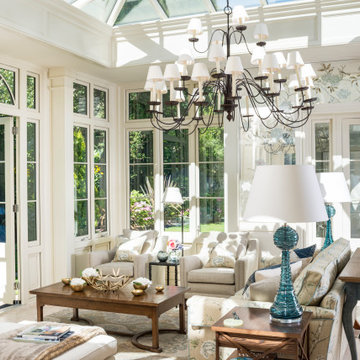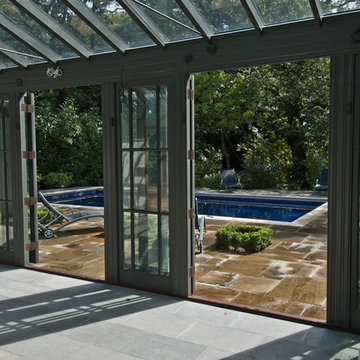Idées déco de vérandas classiques noires
Trier par :
Budget
Trier par:Populaires du jour
1 - 20 sur 1 408 photos
1 sur 3

Cette image montre une véranda traditionnelle avec une cheminée standard, un manteau de cheminée en métal, un puits de lumière, un sol gris et parquet peint.
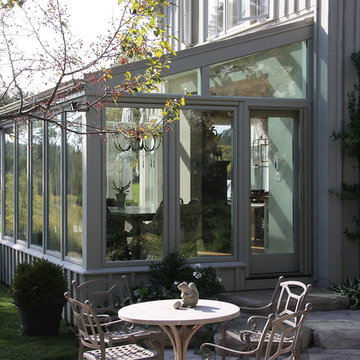
Inspiration pour une véranda traditionnelle avec un plafond en verre.

Cette photo montre une véranda chic avec une cheminée standard, un manteau de cheminée en pierre et un plafond standard.
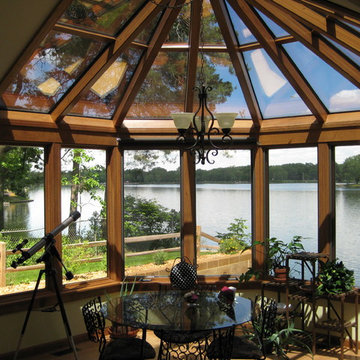
Aménagement d'une véranda classique avec une cheminée standard, un manteau de cheminée en pierre et un puits de lumière.
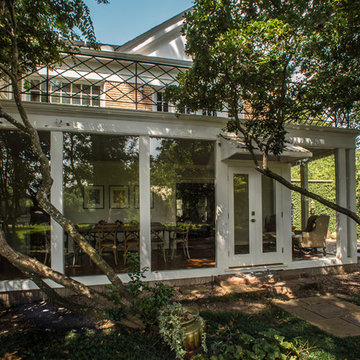
Daniel Karr
Idée de décoration pour une véranda tradition de taille moyenne avec un sol en bois brun et un plafond standard.
Idée de décoration pour une véranda tradition de taille moyenne avec un sol en bois brun et un plafond standard.

Mike Jensen Photography
Idées déco pour une petite véranda classique avec parquet foncé, aucune cheminée, un plafond standard et un sol marron.
Idées déco pour une petite véranda classique avec parquet foncé, aucune cheminée, un plafond standard et un sol marron.
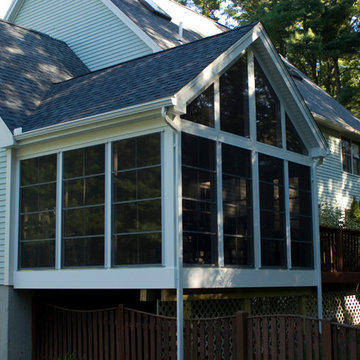
The sunspace vinyl 4 track windows can ventilate up or down to ensure 75% ventilation. While also being able to close in seconds if the weather turns bad, or to close the room for winter.

Aménagement d'une véranda classique avec un sol en brique, une cheminée standard, un manteau de cheminée en brique, un plafond standard et un sol multicolore.

When planning to construct their elegant new home in Rye, NH, our clients envisioned a large, open room with a vaulted ceiling adjacent to the kitchen. The goal? To introduce as much natural light as is possible into the area which includes the kitchen, a dining area, and the adjacent great room.
As always, Sunspace is able to work with any specialists you’ve hired for your project. In this case, Sunspace Design worked with the clients and their designer on the conservatory roof system so that it would achieve an ideal appearance that paired beautifully with the home’s architecture. The glass roof meshes with the existing sloped roof on the exterior and sloped ceiling on the interior. By utilizing a concealed steel ridge attached to a structural beam at the rear, we were able to bring the conservatory ridge back into the sloped ceiling.
The resulting design achieves the flood of natural light our clients were dreaming of. Ample sunlight penetrates deep into the great room and the kitchen, while the glass roof provides a striking visual as you enter the home through the foyer. By working closely with our clients and their designer, we were able to provide our clients with precisely the look, feel, function, and quality they were hoping to achieve. This is something we pride ourselves on at Sunspace Design. Consider our services for your residential project and we’ll ensure that you also receive exactly what you envisioned.

The homeowners loved the character of their 100-year-old home near Lake Harriet, but the original layout no longer supported their busy family’s modern lifestyle. When they contacted the architect, they had a simple request: remodel our master closet. This evolved into a complete home renovation that took three-years of meticulous planning and tactical construction. The completed home demonstrates the overall goal of the remodel: historic inspiration with modern luxuries.

Inspiration pour une véranda traditionnelle avec parquet foncé, une cheminée ribbon, un manteau de cheminée en métal, un puits de lumière et un sol marron.
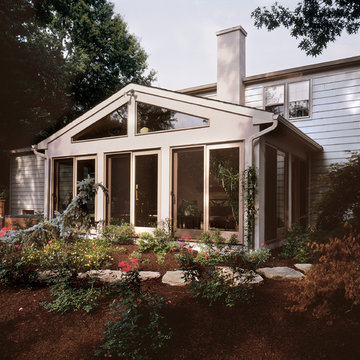
RVO photography
Cette photo montre une véranda chic de taille moyenne avec un sol en carrelage de céramique, aucune cheminée, un puits de lumière et un sol beige.
Cette photo montre une véranda chic de taille moyenne avec un sol en carrelage de céramique, aucune cheminée, un puits de lumière et un sol beige.
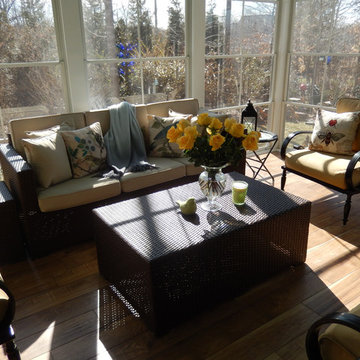
The wide screened areas allow for lots of sun and great viewing into the yard. The family are avid gardeners so the view into the yard will get even better in spring.
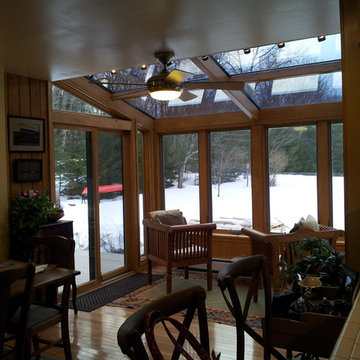
Aménagement d'une grande véranda classique avec un sol en bois brun, aucune cheminée et un puits de lumière.
Idées déco de vérandas classiques noires
1
