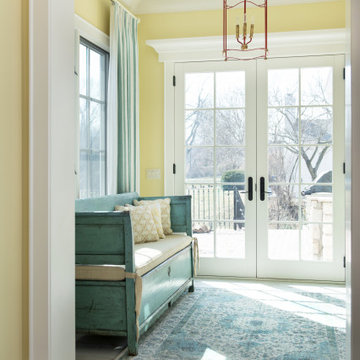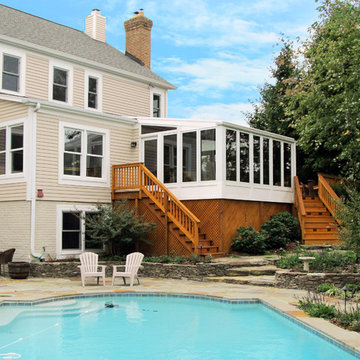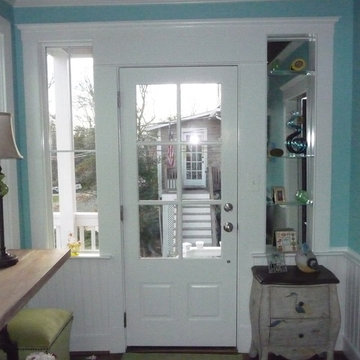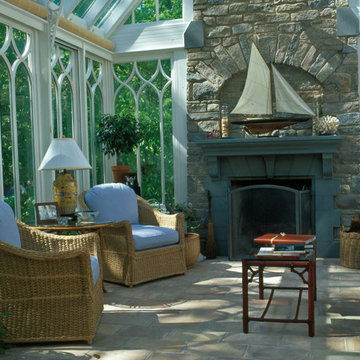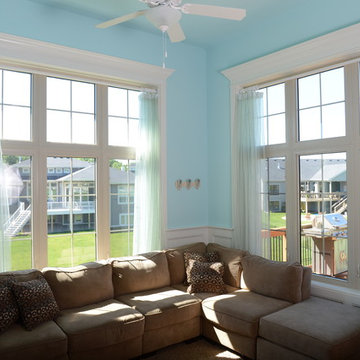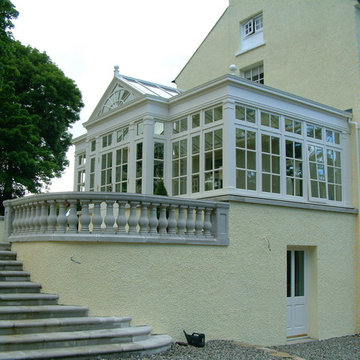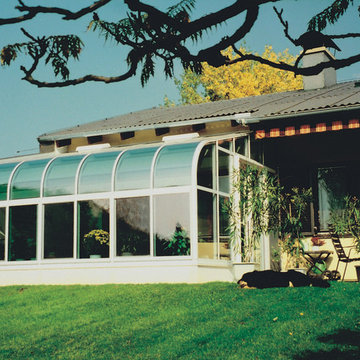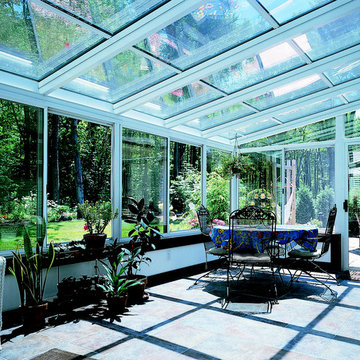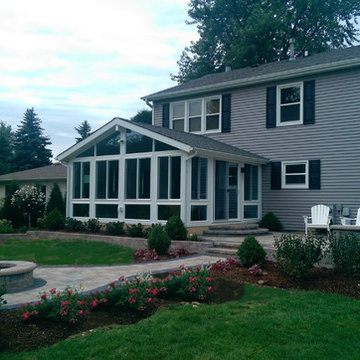Idées déco de vérandas classiques turquoises
Trier par :
Budget
Trier par:Populaires du jour
101 - 120 sur 238 photos
1 sur 3
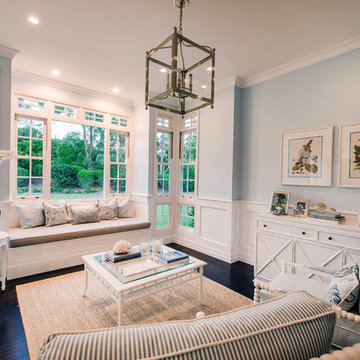
The home on this beautiful property was transformed into a classic American style beauty with the addition of a new sunroom.
Idées déco pour une grande véranda classique avec un sol noir.
Idées déco pour une grande véranda classique avec un sol noir.
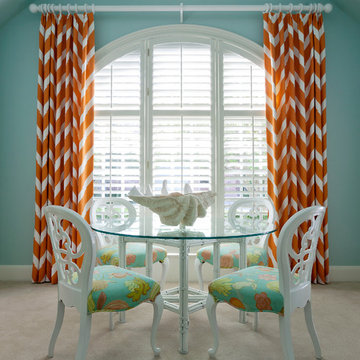
Walls are SW 6470 Waterscape. The drapery is Tobi Fairley Home fabrics. Chair Fabric from Raoul Textiles. Photography by Nancy Nolan
Idées déco pour une véranda classique de taille moyenne.
Idées déco pour une véranda classique de taille moyenne.
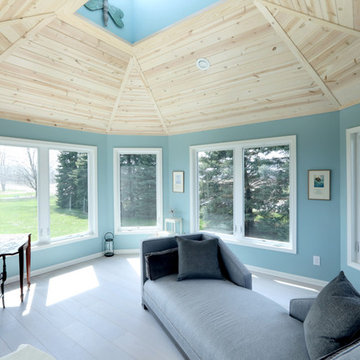
Michael Buck
Inspiration pour une véranda traditionnelle de taille moyenne avec un puits de lumière, un sol en vinyl, aucune cheminée et un sol gris.
Inspiration pour une véranda traditionnelle de taille moyenne avec un puits de lumière, un sol en vinyl, aucune cheminée et un sol gris.
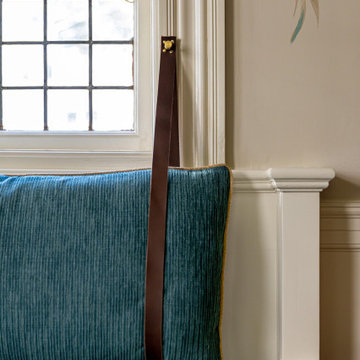
Dane Austin’s Boston interior design studio gave this 1889 Arts and Crafts home a lively, exciting look with bright colors, metal accents, and disparate prints and patterns that create stunning contrast. The enhancements complement the home’s charming, well-preserved original features including lead glass windows and Victorian-era millwork.
---
Project designed by Boston interior design studio Dane Austin Design. They serve Boston, Cambridge, Hingham, Cohasset, Newton, Weston, Lexington, Concord, Dover, Andover, Gloucester, as well as surrounding areas.
For more about Dane Austin Design, click here: https://daneaustindesign.com/
To learn more about this project, click here:
https://daneaustindesign.com/arts-and-crafts-home
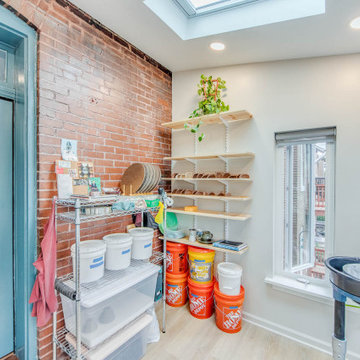
As the pandemic hit many of our homeowners found themselves home more often and spending more time on their hobbies. This homeowner in Tower Grove took to her creative side and asked us to construct a Pottery Studio for her. Pairing her design eye with ours we developed a plan to create an open, light filled studio that would surely give her energy and get the creativity flowing. Now she can create her beautiful art without leaving her home.
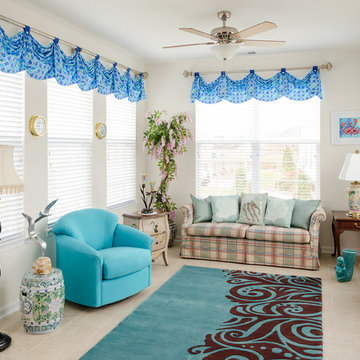
This is the beautiful sunroom just off of the kitchen in this home in the over 55 community. Turquoise, deep blue and white create a warm area to have your morning coffee in. Note the beautiful rug anchoring the area.
Photos by John Magor
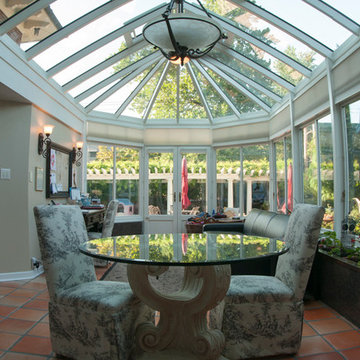
Awesome pool-side project in Kansas City
Cette image montre une véranda traditionnelle.
Cette image montre une véranda traditionnelle.
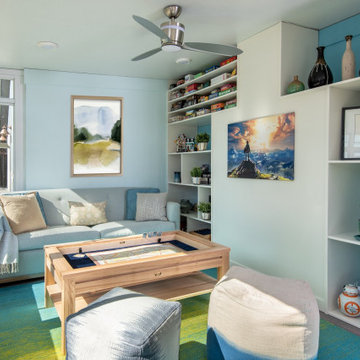
The mission: turn an unused back patio into a space where mom and dad and kids can all play and enjoy being together. Dad is an avid video gamer, mom and dad love to play board games with friends and family, and the kids love to draw and play.
After the patio received a new enclosure and ceiling with recessed LED lights, my solution was to divide this long space into two zones, one for adults and one for kids, but unified with a sky blue and soothing green color palette and coordinating rugs.
To the right we have a comfortable sofa with poufs gathered around a specialty cocktail table that turns into a gaming table featuring a recessed well which corrals boards, game pieces, and dice (and a handy grooved lip for propping up game cards), and also has a hidden pop-up monitor that connects to game consoles or streams films/television.
I designed a shelving system to wrap around the back of a brick fireplace that includes narrow upper shelving to store board games, and plenty of other spots for fun things like working robotic models of R2D2 and BB8!
Over in the kids’ zone, a handy storage system with blue doors, a modular play table in a dark blue grey, and a sweet little tee pee lined with fur throws for playing, hiding, or napping gives this half of the room an organized way for kids to express themselves. Magnetic art holders on the wall display an ever-changing gallery of finger paintings and school crafts.
This back patio is now a fun room sunroom where the whole family can play!
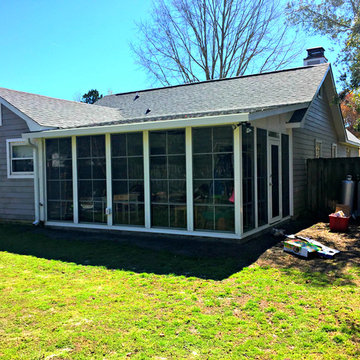
A beautiful home in Wilmington, North Carolina was made even better with the addition of a custom designed and built 216 square-foot, three-season sunroom.
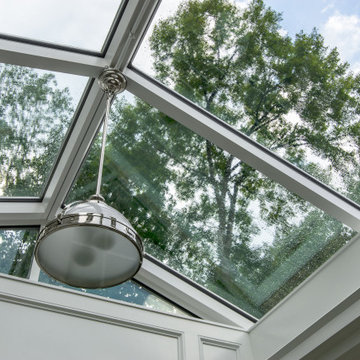
Enclosing a porch for a sunroom space with vaulted glass ceiling.
Aménagement d'une petite véranda classique avec un sol en carrelage de céramique, aucune cheminée et un plafond en verre.
Aménagement d'une petite véranda classique avec un sol en carrelage de céramique, aucune cheminée et un plafond en verre.
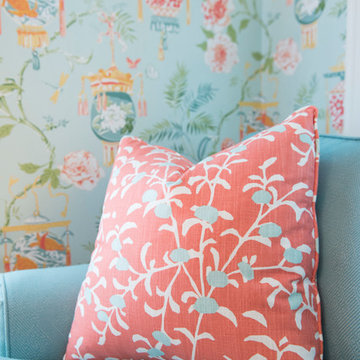
This breakfast room off the kitchen features a table for meals as well as a sofa for afternoon tv watching.
Leah Martin Photography
Aménagement d'une véranda classique de taille moyenne avec un sol en bois brun.
Aménagement d'une véranda classique de taille moyenne avec un sol en bois brun.
Idées déco de vérandas classiques turquoises
6
