Idées déco de vérandas contemporaines avec une cheminée
Trier par :
Budget
Trier par:Populaires du jour
1 - 20 sur 435 photos
1 sur 3

Réalisation d'une véranda design de taille moyenne avec parquet clair, un poêle à bois, un manteau de cheminée en métal et un plafond en verre.

Cette photo montre une véranda tendance avec un sol en bois brun, un plafond en verre, un sol marron, une cheminée ribbon et un manteau de cheminée en pierre.

Trent Bell Photography
Idées déco pour une grande véranda contemporaine avec un sol en bois brun, une cheminée standard et un manteau de cheminée en pierre.
Idées déco pour une grande véranda contemporaine avec un sol en bois brun, une cheminée standard et un manteau de cheminée en pierre.

Our 4553 sq. ft. model currently has the latest smart home technology including a Control 4 centralized home automation system that can control lights, doors, temperature and more. This sunroom has state of the art technology that controls the window blinds, sound, and a fireplace with built in shelves. There is plenty of light and a built in breakfast nook that seats ten. Situated right next to the kitchen, food can be walked in or use the built in pass through.

Photo by Casey Dunn
Aménagement d'une véranda contemporaine avec une cheminée d'angle, un manteau de cheminée en pierre, un plafond standard et un sol beige.
Aménagement d'une véranda contemporaine avec une cheminée d'angle, un manteau de cheminée en pierre, un plafond standard et un sol beige.

Photo By: Trent Bell
Idées déco pour une véranda contemporaine avec un sol en bois brun, une cheminée standard, un manteau de cheminée en pierre, un plafond standard et un sol marron.
Idées déco pour une véranda contemporaine avec un sol en bois brun, une cheminée standard, un manteau de cheminée en pierre, un plafond standard et un sol marron.

Builder: C-cubed construction, John Colonias
Aménagement d'une grande véranda contemporaine avec un sol en carrelage de céramique, une cheminée ribbon, un plafond standard, un sol gris et un manteau de cheminée en pierre.
Aménagement d'une grande véranda contemporaine avec un sol en carrelage de céramique, une cheminée ribbon, un plafond standard, un sol gris et un manteau de cheminée en pierre.

Photos by Alan K. Barley, AIA
Warm wood surfaces combined with the rock fireplace surround give this screened porch an organic treehouse feel.
Screened In Porch, View, Sleeping Porch,
Fireplace, Patio, wood floor, outdoor spaces, Austin, Texas
Austin luxury home, Austin custom home, BarleyPfeiffer Architecture, BarleyPfeiffer, wood floors, sustainable design, sleek design, pro work, modern, low voc paint, interiors and consulting, house ideas, home planning, 5 star energy, high performance, green building, fun design, 5 star appliance, find a pro, family home, elegance, efficient, custom-made, comprehensive sustainable architects, barley & Pfeiffer architects, natural lighting, AustinTX, Barley & Pfeiffer Architects, professional services, green design, Screened-In porch, Austin luxury home, Austin custom home, BarleyPfeiffer Architecture, wood floors, sustainable design, sleek design, modern, low voc paint, interiors and consulting, house ideas, home planning, 5 star energy, high performance, green building, fun design, 5 star appliance, find a pro, family home, elegance, efficient, custom-made, comprehensive sustainable architects, natural lighting, Austin TX, Barley & Pfeiffer Architects, professional services, green design, curb appeal, LEED, AIA,

Inspiration pour une véranda design avec parquet clair, une cheminée ribbon, un manteau de cheminée en carrelage, un puits de lumière et un sol gris.

Idée de décoration pour une grande véranda design avec un sol en carrelage de céramique, cheminée suspendue, un manteau de cheminée en pierre, un plafond standard et un sol blanc.
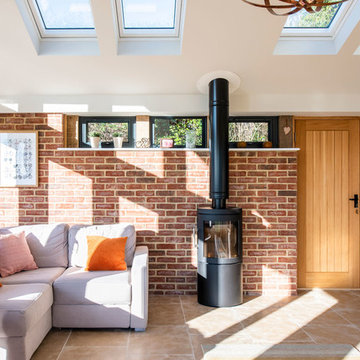
Jonathan Gooch
Inspiration pour une grande véranda design avec un poêle à bois.
Inspiration pour une grande véranda design avec un poêle à bois.

Four seasons sunroom overlooking the outdoor patio.
Réalisation d'une véranda design de taille moyenne avec sol en stratifié, une cheminée d'angle, un manteau de cheminée en pierre et un sol gris.
Réalisation d'une véranda design de taille moyenne avec sol en stratifié, une cheminée d'angle, un manteau de cheminée en pierre et un sol gris.

The owners spend a great deal of time outdoors and desperately desired a living room open to the elements and set up for long days and evenings of entertaining in the beautiful New England air. KMA’s goal was to give the owners an outdoor space where they can enjoy warm summer evenings with a glass of wine or a beer during football season.
The floor will incorporate Natural Blue Cleft random size rectangular pieces of bluestone that coordinate with a feature wall made of ledge and ashlar cuts of the same stone.
The interior walls feature weathered wood that complements a rich mahogany ceiling. Contemporary fans coordinate with three large skylights, and two new large sliding doors with transoms.
Other features are a reclaimed hearth, an outdoor kitchen that includes a wine fridge, beverage dispenser (kegerator!), and under-counter refrigerator. Cedar clapboards tie the new structure with the existing home and a large brick chimney ground the feature wall while providing privacy from the street.
The project also includes space for a grill, fire pit, and pergola.
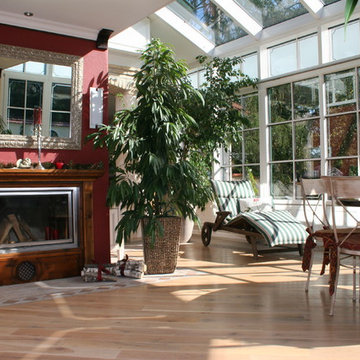
Aménagement d'une grande véranda contemporaine avec parquet clair, une cheminée standard, un manteau de cheminée en bois, un plafond en verre et un sol beige.

Dieser beeindrucke Wintergarten im viktorianischen Stil mit angeschlossenem Sommergarten wurde als Wohnraumerweiterung konzipiert und umgesetzt. Er sollte das Haus elegant zum großen Garten hin öffnen. Dies ist auch vor allem durch den Sommergarten gelungen, dessen schiebbaren Ganzglaselemente eine fast komplette Öffnung erlauben. Der Clou bei diesem Wintergarten ist der Kontrast zwischen klassischer Außenansicht und einem topmodernen Interieur-Design, das in einem edlen Weiß gehalten wurde. So lässt sich ganzjährig der Garten in vollen Zügen genießen, besonders auch abends dank stimmungsvollen Dreamlights in der Dachkonstruktion.
Gerne verwirklichen wir auch Ihren Traum von einem viktorianischen Wintergarten. Mehr Infos dazu finden Sie auf unserer Webseite www.krenzer.de. Sie können uns gerne telefonisch unter der 0049 6681 96360 oder via E-Mail an mail@krenzer.de erreichen. Wir würden uns freuen, von Ihnen zu hören. Auf unserer Webseite (www.krenzer.de) können Sie sich auch gerne einen kostenlosen Katalog bestellen.
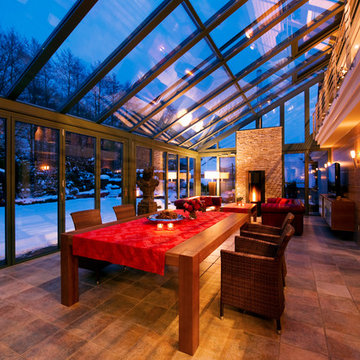
Exemple d'une véranda tendance avec une cheminée standard, un manteau de cheminée en métal et un plafond en verre.
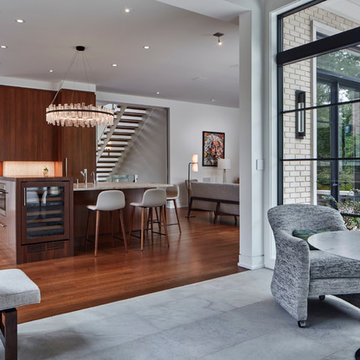
Vaulted Cypress ceiling. Steel "collar ties" with Tech accent lighting inside. Smooth sawn (heated) stone floors. Limestone fireplace. Kolbe and Kolbe windows.
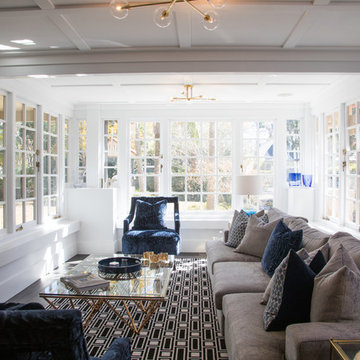
The sunroom has been transformed with bright white walls and all the timber work painted out. The beautiful carpet inset into the floorboards acts as a rug and really livens the room with its graphic punch.
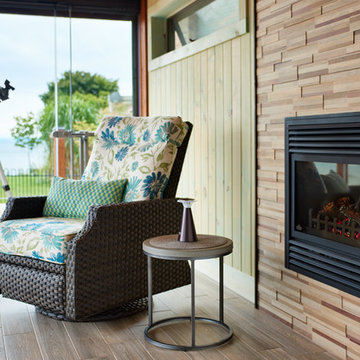
This sunroom is 14'x20' with an expansive view of the water. The Lumon balcony glazing operates to open the 2 walls to the wrap around deck outside. The view is seamless through the balcony glazing and glass railing attached to matching timber posts. The floors are a wood look porcelain tile, complete with hydronic in-floor heat. The walls are finished with a tongue and groove pine stained is a custom colour made by the owner. The fireplace surround is a mosaic wood panel called "Friendly Wall". Roof construction consists of steel beams capped in pine, and 6"x8" pine timber rafters with a pine decking laid across rafters.
Esther Van Geest, ETR Photography
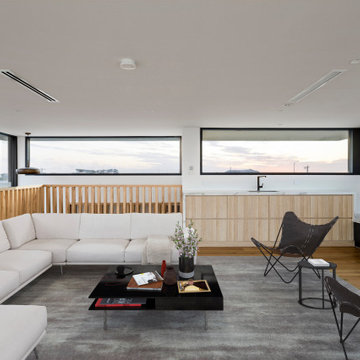
The attic living space on the top level allowing sweeping views through large windows. Internally, an illusion of greater space has been created via high ceilings, extensive glazing, a bespoke central floating staircase and a restrained palette of natural colours and materials, including timber and marble.
Idées déco de vérandas contemporaines avec une cheminée
1