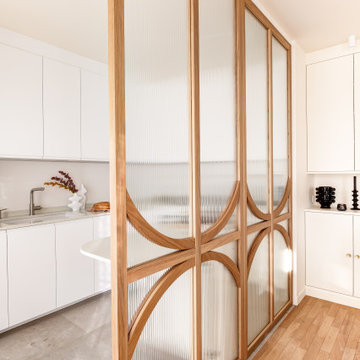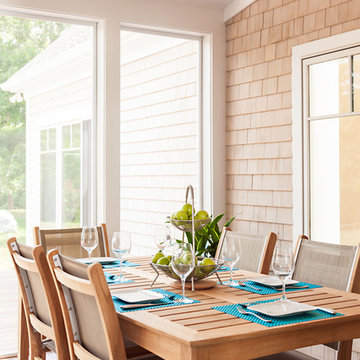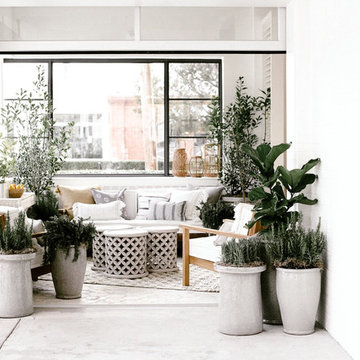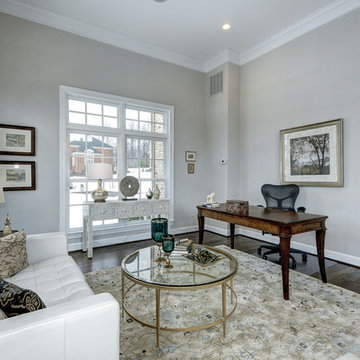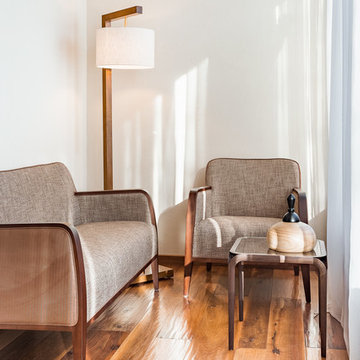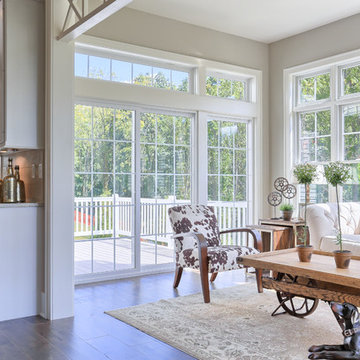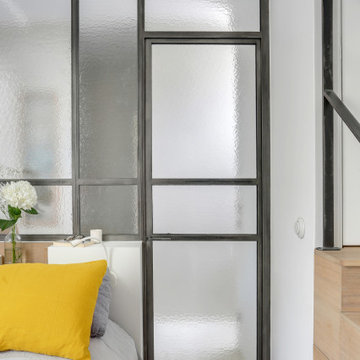Idées déco de vérandas contemporaines blanches
Trier par :
Budget
Trier par:Populaires du jour
161 - 180 sur 1 338 photos
1 sur 3
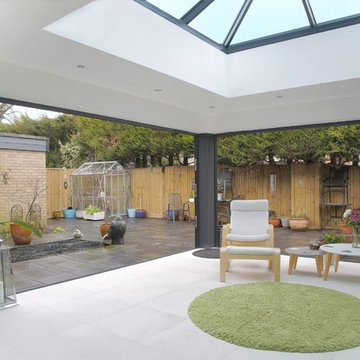
Bespoke hehku orangery with anthracite grey bi-folding doors and roof lantern
Idée de décoration pour une véranda design avec un puits de lumière.
Idée de décoration pour une véranda design avec un puits de lumière.
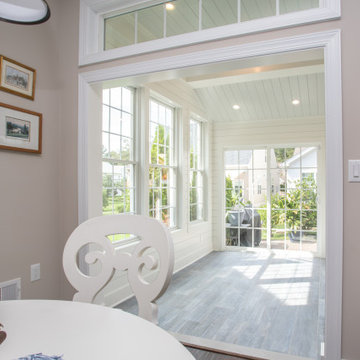
Sunroom renovation turns an old concrete patio into a clients dream all year round living space.
Idée de décoration pour une véranda design de taille moyenne avec un sol en carrelage de céramique, aucune cheminée, un plafond standard et un sol bleu.
Idée de décoration pour une véranda design de taille moyenne avec un sol en carrelage de céramique, aucune cheminée, un plafond standard et un sol bleu.
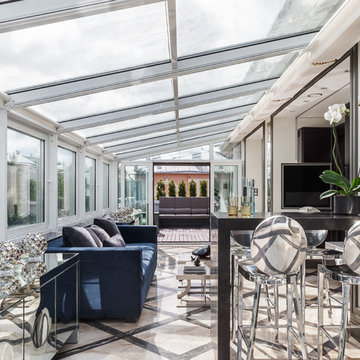
Авторы проекта: Ведран Бркич, Лидия Бркич, Анна Гармаш.
Фотограф: Сергей Красюк
Idées déco pour une grande véranda contemporaine avec un plafond en verre, un sol beige et un sol en marbre.
Idées déco pour une grande véranda contemporaine avec un plafond en verre, un sol beige et un sol en marbre.
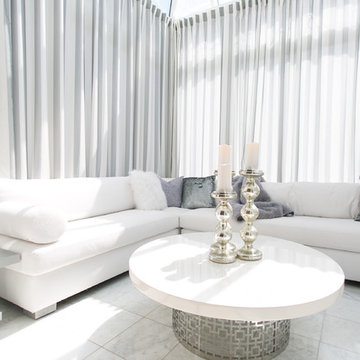
Idées déco pour une grande véranda contemporaine avec un sol en marbre, aucune cheminée, un puits de lumière et un sol blanc.
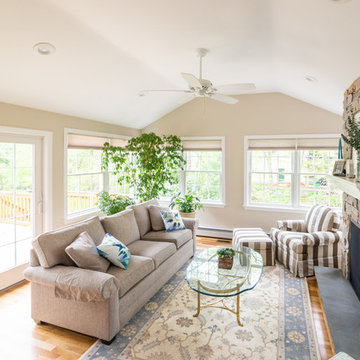
Sunroom addition with covered patio below
Cette image montre une véranda design de taille moyenne avec parquet clair, une cheminée standard, un manteau de cheminée en pierre, un plafond standard et un sol beige.
Cette image montre une véranda design de taille moyenne avec parquet clair, une cheminée standard, un manteau de cheminée en pierre, un plafond standard et un sol beige.
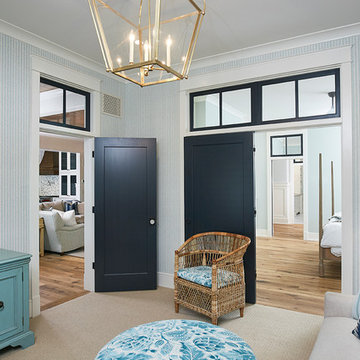
The best of the past and present meet in this distinguished design. Custom craftsmanship and distinctive detailing give this lakefront residence its vintage flavor while an open and light-filled floor plan clearly marks it as contemporary. With its interesting shingled rooflines, abundant windows with decorative brackets and welcoming porch, the exterior takes in surrounding views while the interior meets and exceeds contemporary expectations of ease and comfort.
A Grand ARDA for Custom Home Design goes to
Visbeen Architects, Inc.
Designers: Visbeen Architects, Inc.with Vision Interiors by Visbeen
From: East Grand Rapids, Michigan
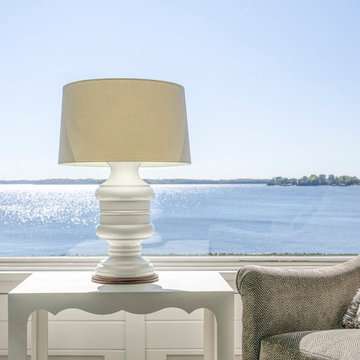
Our remodel of this family home took advantage of a breathtaking view of Lake Minnetonka. We installed a four-chair lounge on what was previously a formal porch, satisfying the couple’s desire for a warm, cozy ambience. An uncommon shade of pale, soothing blue as the base color creates a cohesive, intimate feeling throughout the house. Custom pieces, including a server and bridge, and mahjong tables, communicate to visitors the homeowners’ unique sensibilities cultivated over a lifetime. The dining room features a richly colored area rug featuring fruits and leaves – an old family treasure.
---
Project designed by Minneapolis interior design studio LiLu Interiors. They serve the Minneapolis-St. Paul area, including Wayzata, Edina, and Rochester, and they travel to the far-flung destinations where their upscale clientele owns second homes.
For more about LiLu Interiors, click here: https://www.liluinteriors.com/
To learn more about this project, click here:
https://www.liluinteriors.com/portfolio-items/lake-minnetonka-family-home-remodel
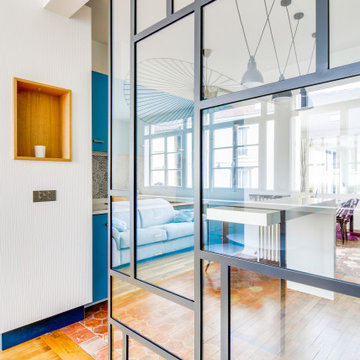
Cette image montre une véranda design de taille moyenne avec parquet clair, un poêle à bois, un manteau de cheminée en métal, un plafond standard et un sol marron.
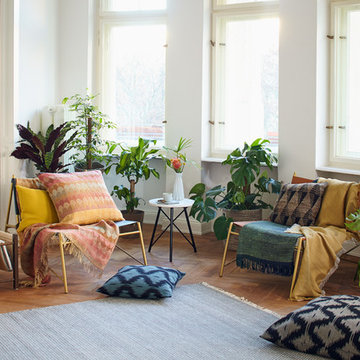
Pictured: the conservatory after the interior design makeover, featuring light, mobile furniture that keeps the space airy. Brightly coloured soft furnishings like throws and cushions warm the space.
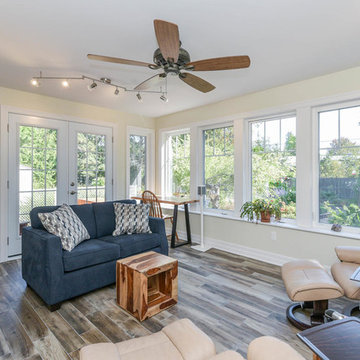
Beautiful 225 square foot sunroom addition overlooking mature rear yard garden.
Réalisation d'une véranda design de taille moyenne avec un sol en bois brun, aucune cheminée, un plafond standard et un sol marron.
Réalisation d'une véranda design de taille moyenne avec un sol en bois brun, aucune cheminée, un plafond standard et un sol marron.
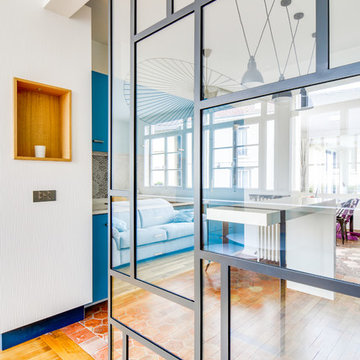
Aménagement d'une véranda contemporaine de taille moyenne avec tomettes au sol, un poêle à bois, un manteau de cheminée en métal, un plafond standard et un sol rouge.
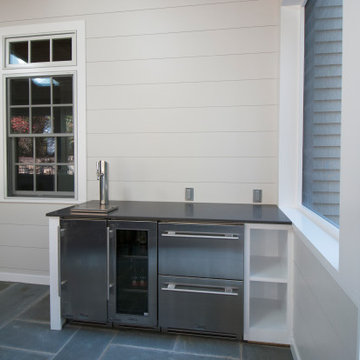
The owners spend a great deal of time outdoors and desperately desired a living room open to the elements and set up for long days and evenings of entertaining in the beautiful New England air. KMA’s goal was to give the owners an outdoor space where they can enjoy warm summer evenings with a glass of wine or a beer during football season.
The floor will incorporate Natural Blue Cleft random size rectangular pieces of bluestone that coordinate with a feature wall made of ledge and ashlar cuts of the same stone.
The interior walls feature weathered wood that complements a rich mahogany ceiling. Contemporary fans coordinate with three large skylights, and two new large sliding doors with transoms.
Other features are a reclaimed hearth, an outdoor kitchen that includes a wine fridge, beverage dispenser (kegerator!), and under-counter refrigerator. Cedar clapboards tie the new structure with the existing home and a large brick chimney ground the feature wall while providing privacy from the street.
The project also includes space for a grill, fire pit, and pergola.
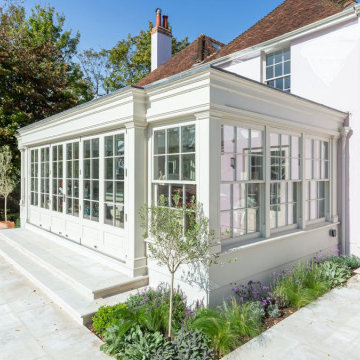
With a garden and views like this, it is easy to see why an orangery was chosen to provide the finishing touches to this period home in East Sussex.
As part of a wider refurbishment of the whole property, which also included the complete re-landscaping of the garden and the installation of a swimming pool, this orangery created the all-important link between indoors and out.
The orangery itself occupies a substantial footprint, measuring approximately 9m wide by 4.5m deep – maximising the available space accordingly.
The combination of windows, doors and the afore-mentioned roof light ensure the new room is flooded with natural light – helping to create an open plan living space to be enjoyed whatever the time of day or year.
The front aspect of the orangery has a combination of French and bi-fold doors which can be opened up to create that sense of merging outdoor living with the indoors: the perfect solution for a sunny day, spent with family or friends.
Idées déco de vérandas contemporaines blanches
9
