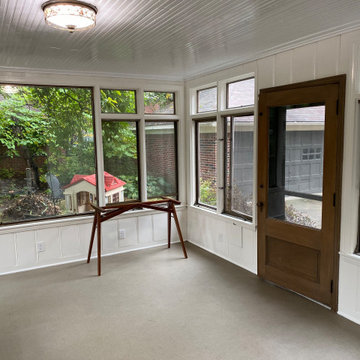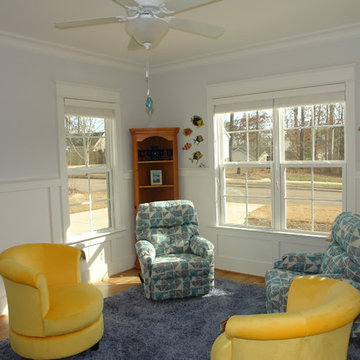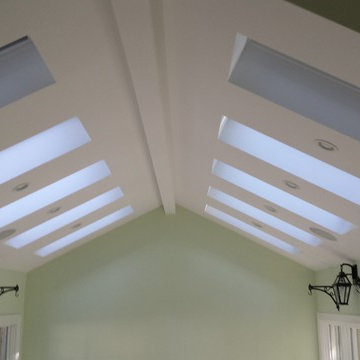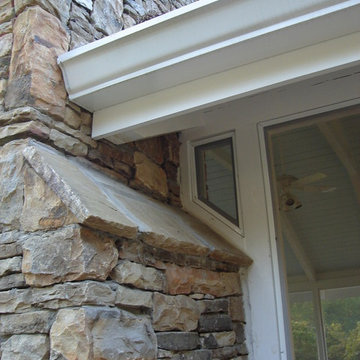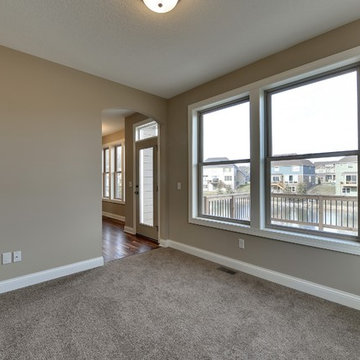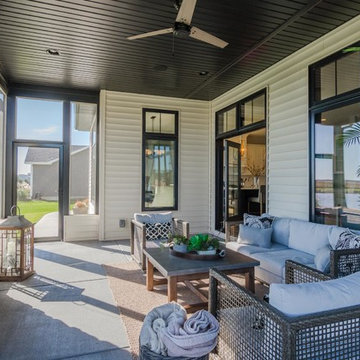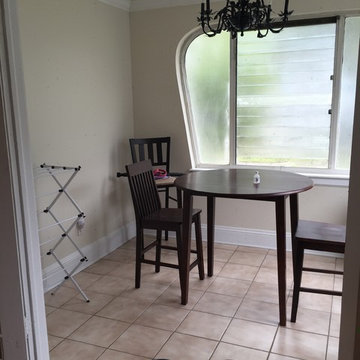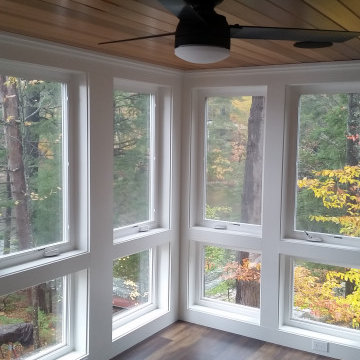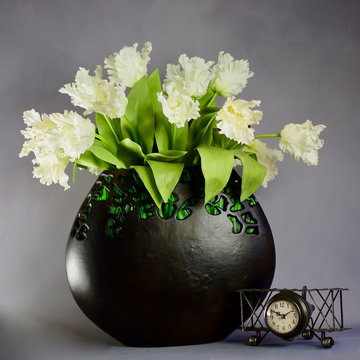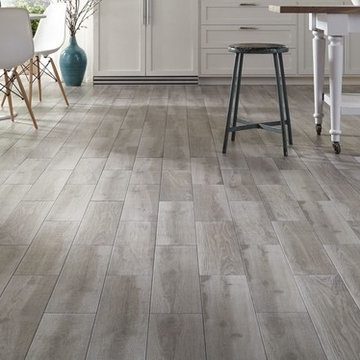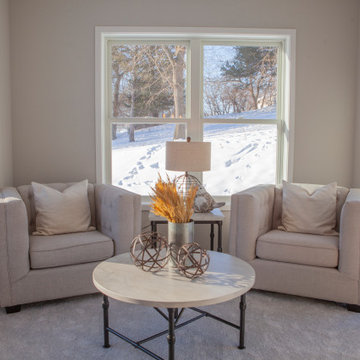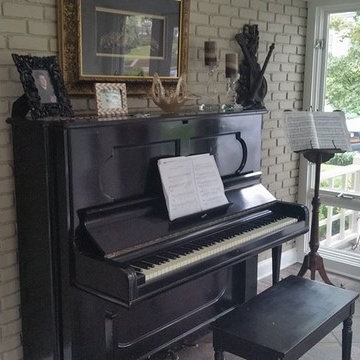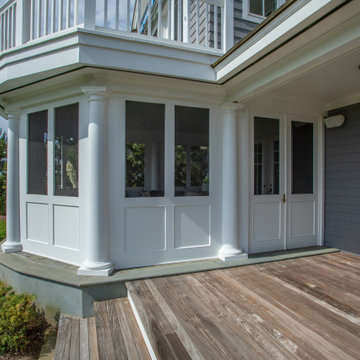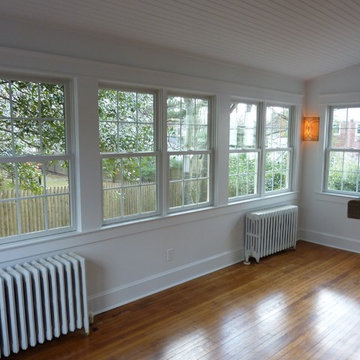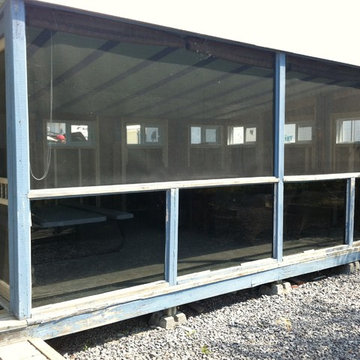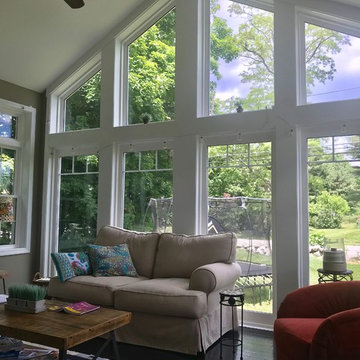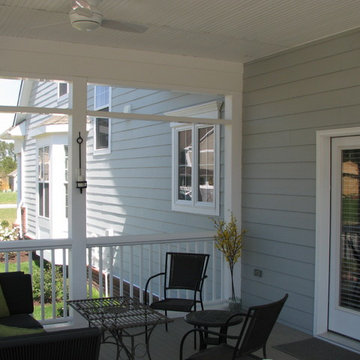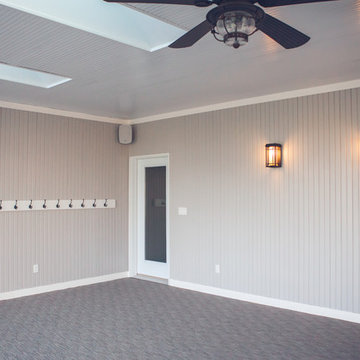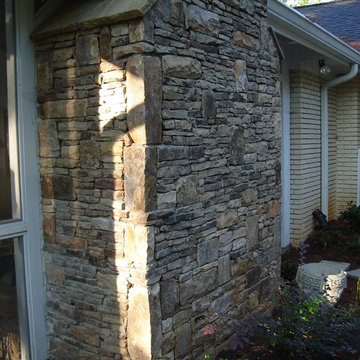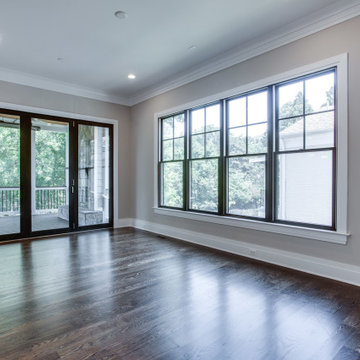L’aménagement de véranda craftsman est très populaire. Cette extension de maison augmente la superficie totale de votre bien immobilier de précieux mètres carrés. Elle permet aussi de créer une transition entre l’intérieur de la maison et l’extérieur. C’est l’endroit idéal pour se détendre et profiter de la lumière naturelle. Les différents modèles de vérandas craftsman en bois ou en alu permettent d’accueillir une piscine intérieure, un salon ou une vraie salle à manger ensoleillée pour les déjeuners en famille. L’aménagement d’une verrière d’intérieur craftsman permet de créer une séparation entre deux pièces, tout en laissant la lumière entrer dans la pièce. Si vous cherchez de l’inspiration et des idées déco de vérandas et de verrières intérieures craftsman, n’hésitez pas à consulter des photos et images pour trouver de nombreux exemples d’inspiration.
Que prévoir pour l’aménagement d’une véranda craftsman ?
Avant de démarrer la rénovation ou la construction d’une véranda craftsman, prenez en considération votre budget et l’espace dont vous disposez. Déterminez la dimension, la forme et la disposition de votre extension. Elle peut être en épi, en appui ou encastrée. L’orientation peut vous aider à déterminer l’endroit idéal pour son installation. Pensez à vérifier aussi les normes et la réglementation en vigueur dans votre localité. Une véranda à toit plat est généralement de la même hauteur que le plafond de la maison et s’intègre directement à celui-ci. Concernant les matériaux, vous pouvez choisir parmi les vérandas craftsman bois, alu ou acier. Réfléchissez à la toiture à utiliser et décidez de la ventilation, de l’isolation et du chauffage. Les ouvertures et le toit en verre sont très courants. Vous pouvez opter pour de grandes fenêtres, porte-fenêtres ou des portes coulissantes en verre pour une version ouverte. Considérez le double vitrage pour une meilleure isolation. En effet, une pièce correctement isolée vous permettra d’en profiter toute l’année.
Comment aménager une verrière intérieure craftsman ?
Cette cloison en verre peut être ajoutée en remplacement d’un pan de mur, voire même d’une porte. Avec son esprit industriel très design, la verrière de cuisine craftsman a beaucoup de charme. Dans les petits espaces sans ouverture, elle a l’avantage de laisser passer la lumière. Cette séparation entre la cuisine et le salon ou la salle en manger permet de limiter les éventuelles odeurs de cuisson et le bruit de la hotte. Une verrière d’atelier craftsman a généralement de grandes baies vitrées, voire un toit en verre qui se rapproche d’une véranda craftsman. Très présente dans les anciennes usines, sa particularité est sa structure en acier. Cet environnement lumineux est idéal pour un bureau ou la pratique d’une activité artistique.
Quelle décoration de véranda craftsman choisir ?
Commencez par déterminer votre style, en fonction de votre goût et du reste de votre maison. Si une véranda craftsman originale vous fait envie, n’hésitez pas. Profitez de l’abondance de lumière dans cet espace pour y installer des plantes décoratives. Si votre pièce donne sur la rue, vous pouvez installer des rideaux ou des voilages pour vous protéger des regards des curieux. Vous pouvez aussi installer des stores intérieurs ou extérieurs qui auront un pouvoir isolant. Un volet roulant opaque par exemple peut vous aider à vous protéger du soleil. Pour l’ameublement de votre véranda craftsman, vous pouvez créer un coin de relaxation en installant un canapé confortable. Et pourquoi pas un hamac, une balancelle ou une chaise longue bain de soleil Prenez une limonade et admirez la vue de votre jardin extérieur! Enfin, pensez aux accessoires de décoration comme des coussins ou un tapis moelleux. Cela apportera une touche de couleur à l’ensemble. Découvrez 189 photos de vérandas et de verrières et trouvez des idées d’inspiration. Pour plus d'inspiration, regardez nos pages photos thématiques :
