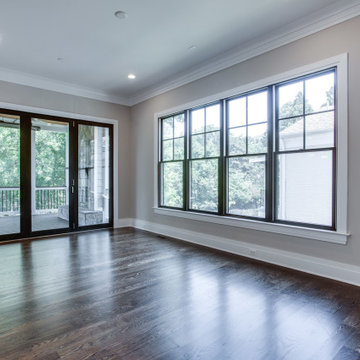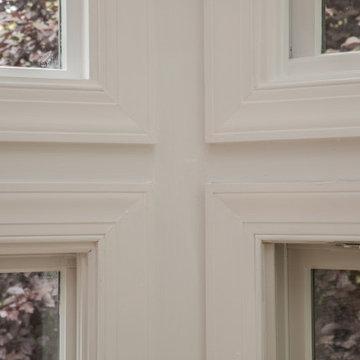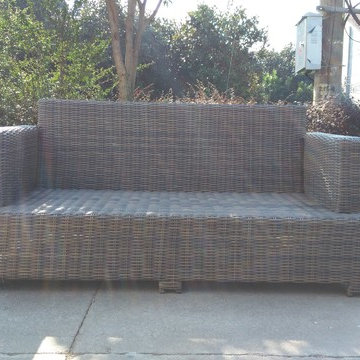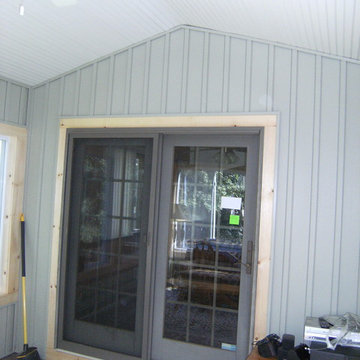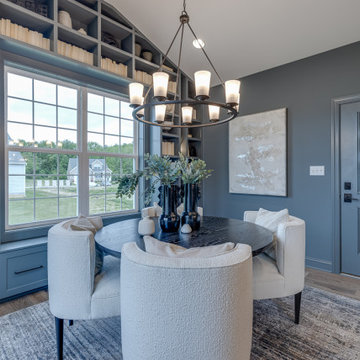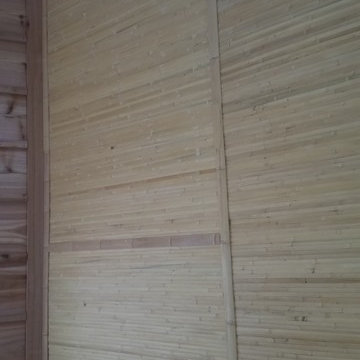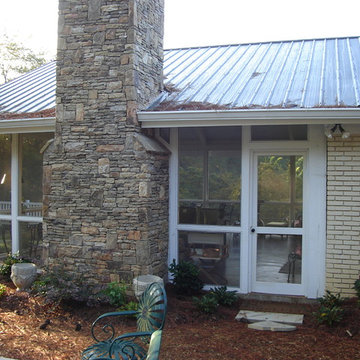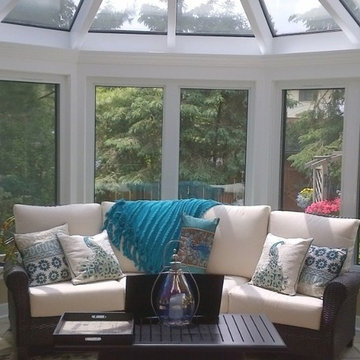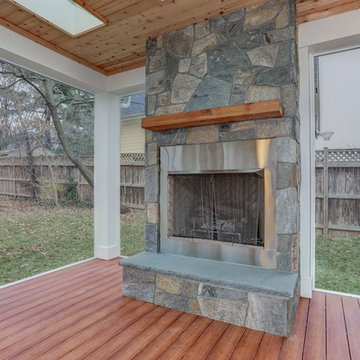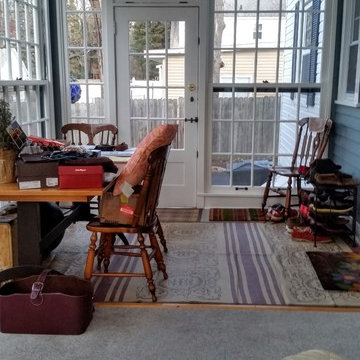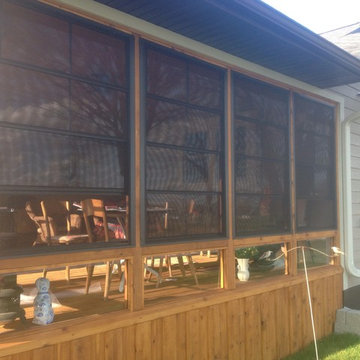Idées déco de vérandas craftsman grises
Trier par :
Budget
Trier par:Populaires du jour
101 - 120 sur 189 photos
1 sur 3
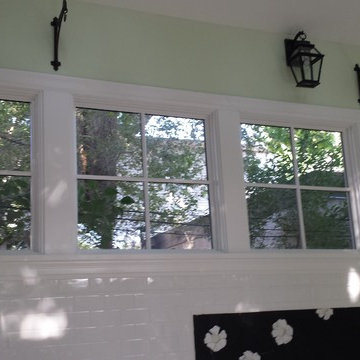
City of Chicago lots are SMALL - this homeowner decided to maximize space and light with a custom room tying his garage to his home. In the process, they added space for a sunlight filled structure incorporating a mudroom, sunroom, potting shed and hallway. A custom addition to a new home.
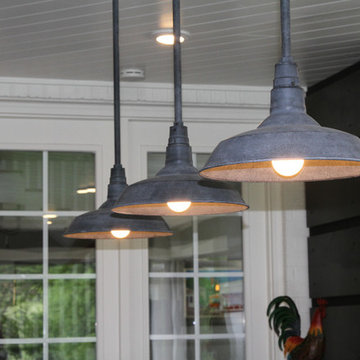
Ayers Landscaping was the General Contractor for room addition, landscape, pavers and sod.
Metal work and furniture done by Vise & Co.
Inspiration pour une grande véranda craftsman avec un sol en calcaire, une cheminée standard, un manteau de cheminée en pierre et un sol multicolore.
Inspiration pour une grande véranda craftsman avec un sol en calcaire, une cheminée standard, un manteau de cheminée en pierre et un sol multicolore.
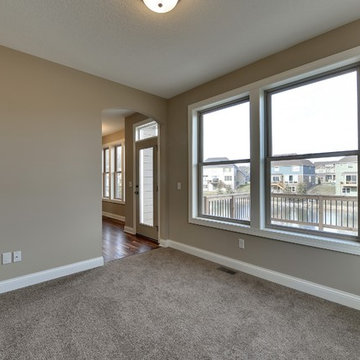
This Craftsman home gives you 4,151 square feet of heated living space spread across its three levels as follows:
Total Living Area: 4,151 sq. ft.
1,439 sq. ft. Main Floor
1,725 sq. ft. Upper Floor
987 sq. ft. Lower Level
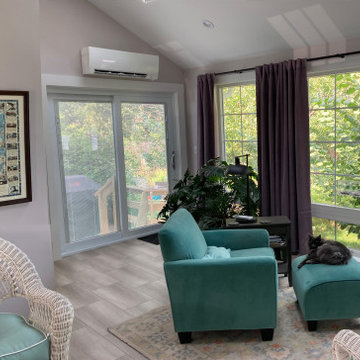
Sitting area of addition, with picture/awning windows and patio door access to attached deck
Exemple d'une grande véranda craftsman avec un sol en carrelage de porcelaine et un sol gris.
Exemple d'une grande véranda craftsman avec un sol en carrelage de porcelaine et un sol gris.
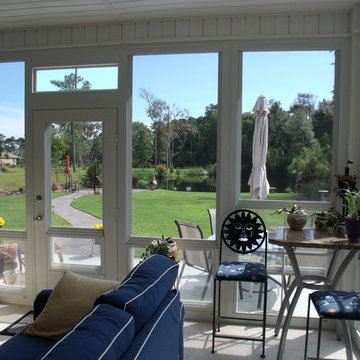
Four season living with EZBreeze windows and mini split system
Aménagement d'une véranda craftsman de taille moyenne avec un sol en carrelage de porcelaine et un sol blanc.
Aménagement d'une véranda craftsman de taille moyenne avec un sol en carrelage de porcelaine et un sol blanc.
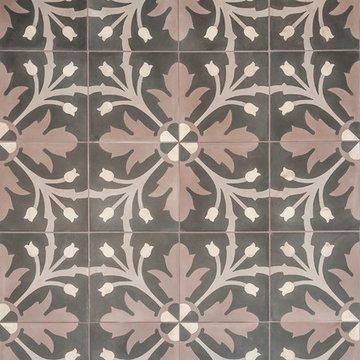
Our clients wished for an all weather sunroom for their busy family. Using the existing brick exterior wall and full glass barn doors gives the space a rustic industrial feel. The addition of heated floors under the tile in the center of the room, allows for it's use throughout the winter months. With little ones and their pets playing outside in the dirt, an outdoor shower makes a lot of sense too! "As bright as possible" was also on the wish list and I think we covered that with the slider doors and full windows. Happy Summer and Winter! Photos: Anastasia Alkema Photography
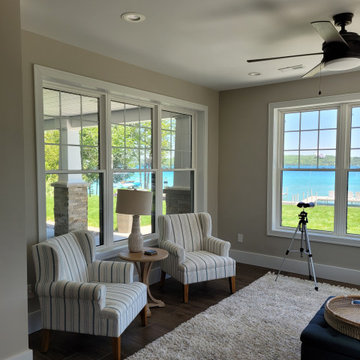
These rooms that catch the sun really reflect the trim.
Idée de décoration pour une véranda craftsman.
Idée de décoration pour une véranda craftsman.
Idées déco de vérandas craftsman grises
6
