Idées déco de vérandas grises avec parquet foncé
Trier par :
Budget
Trier par:Populaires du jour
41 - 60 sur 159 photos
1 sur 3
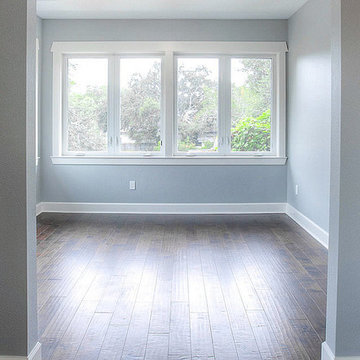
The Grand Palm | Master Sunroom / Exercise Room / Office | New Home Builders in Tampa Florida
Idées déco pour une véranda contemporaine de taille moyenne avec parquet foncé, aucune cheminée et un sol marron.
Idées déco pour une véranda contemporaine de taille moyenne avec parquet foncé, aucune cheminée et un sol marron.
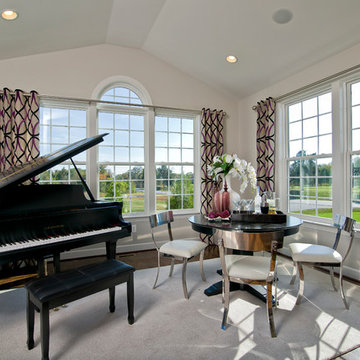
Maxine Schnitzer Photography
Inspiration pour une véranda traditionnelle avec parquet foncé et un plafond standard.
Inspiration pour une véranda traditionnelle avec parquet foncé et un plafond standard.
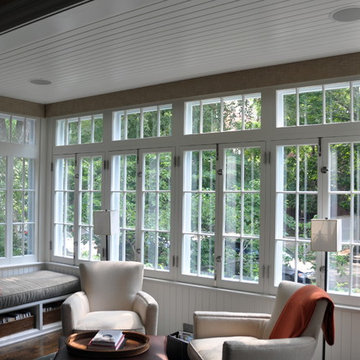
The front Sunroom is a great location for reading and listening to music. In addition to the speakers, electric shades automatically raise and lower based on the daily sunrise and sunset, balancing natural lighting and homeowner privacy.
Technology Integration by Mills Custom. Architecture by Cohen and Hacker Architects. Interior Design by Tom Stringer Design Partners. General Contracting by Michael Mariottini.
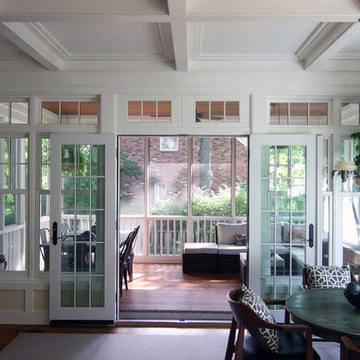
This home addition was intended to expand the home to provide the space needed for the growing new family. The existing kitchen was gutted, expanded and opened up to a family room and nook area. Custom inset cabinets were our preference; however cost was a significant concern. The owner researched multiple companies and standard product lines to save on her budget. After careful analysis, we discovered that it was just as cost effective to use the local custom cabinet maker we preferred. This allowed for more precise detailing and unique features. The goal of a classical farm house kitchen character updated with modern features was able to be obtained much to the home owner's delight.
A family room was added to this home, opening up to a screen porch that takes advantage of a previously unused side yard. The much needed new rear entry provides the family a space for their laundry room and is now the primary entry point from the detached garage. Great care was taken to ensure that the home’s new detailing could have been built this way originally. The space however needed to have a modern function for a modern family. The homes existing exterior had aluminum siding and trim which concealed original millwork and shingles. When the nondescript materials were removed, it was discovered that the original was in poor condition. Careful attention was taken to replace and/or repair original materials wherever possible around the entire home, in order to create a seamless exterior character.
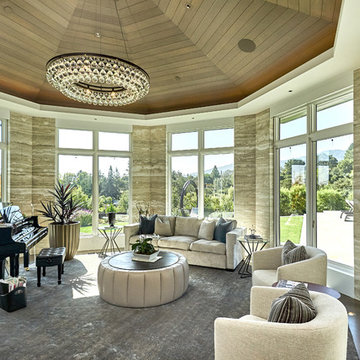
Mark Pinkerton - Vi360 photography
Inspiration pour une très grande véranda marine avec parquet foncé, un plafond standard et un sol marron.
Inspiration pour une très grande véranda marine avec parquet foncé, un plafond standard et un sol marron.
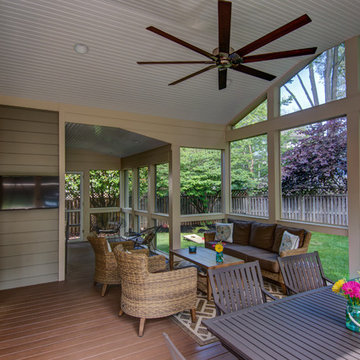
Cette image montre une véranda traditionnelle de taille moyenne avec parquet foncé, aucune cheminée, un plafond standard et un sol marron.
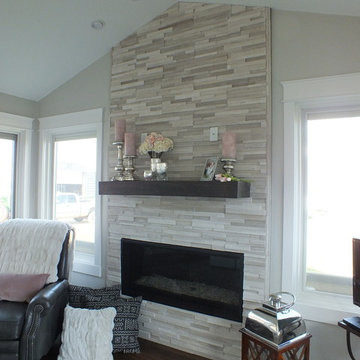
Stephanie Bruntz
Cette image montre une véranda avec parquet foncé et un manteau de cheminée en pierre.
Cette image montre une véranda avec parquet foncé et un manteau de cheminée en pierre.
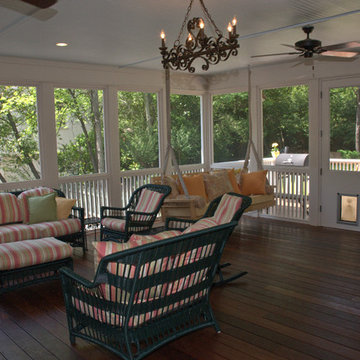
Réalisation d'une grande véranda tradition avec parquet foncé, un plafond standard et un sol marron.
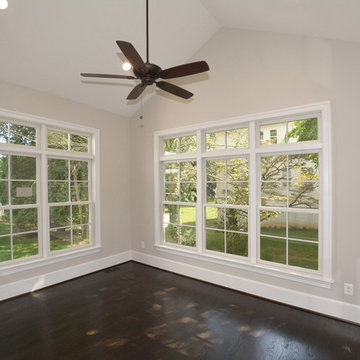
Réalisation d'une véranda tradition de taille moyenne avec parquet foncé, un plafond standard, un sol marron et aucune cheminée.
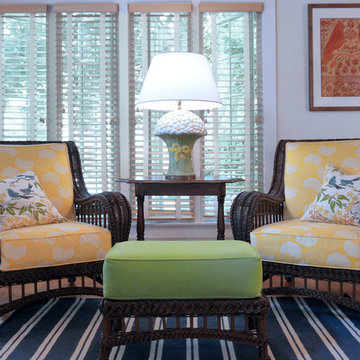
Jon Moore
Idée de décoration pour une véranda champêtre de taille moyenne avec parquet foncé et un plafond standard.
Idée de décoration pour une véranda champêtre de taille moyenne avec parquet foncé et un plafond standard.
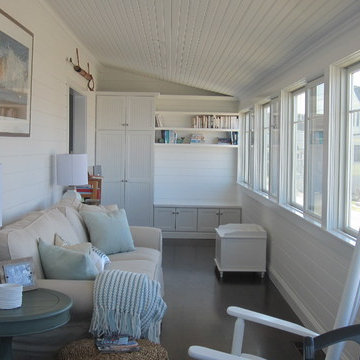
Closed-in porch / sunroom with custom built-ins
Exemple d'une véranda bord de mer de taille moyenne avec parquet foncé et un plafond standard.
Exemple d'une véranda bord de mer de taille moyenne avec parquet foncé et un plafond standard.
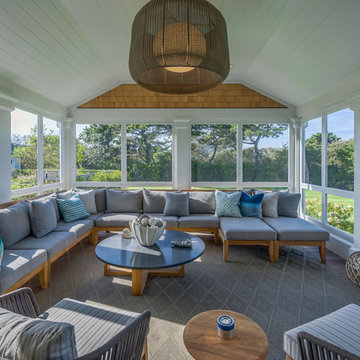
Fred Mueller Photography
Exemple d'une véranda bord de mer avec parquet foncé et un sol marron.
Exemple d'une véranda bord de mer avec parquet foncé et un sol marron.
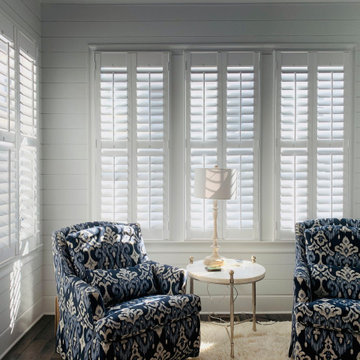
Custom solid wood plantation shutters with 3.5" louvers outfit this sun-filled sun room | Designed by Acadia Consultant, Eric Peace
Inspiration pour une véranda craftsman avec parquet foncé et un sol marron.
Inspiration pour une véranda craftsman avec parquet foncé et un sol marron.
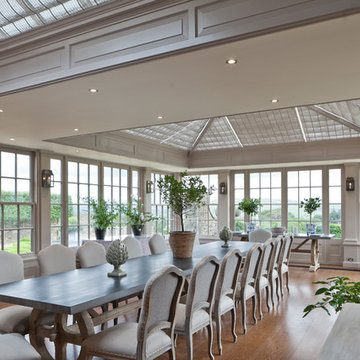
This generously sized room creates the perfect environment for dining and entertaining. Ventilation is provided by balanced sliding sash windows and a traditional rising canopy on the roof. Columns provide the perfect position for both internal and external lighting.
Vale Paint Colour- Exterior :Earth Interior: Porcini
Size- 10.9M X 6.5M
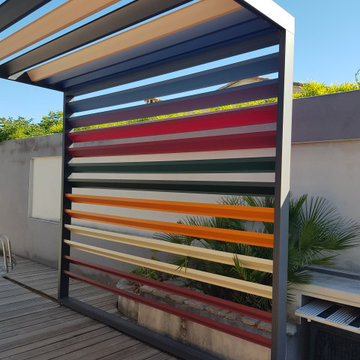
Inspiration pour une véranda urbaine de taille moyenne avec parquet foncé, aucune cheminée et un sol marron.
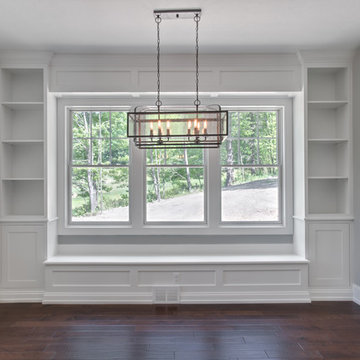
Sun room banquette
Cette image montre une véranda craftsman de taille moyenne avec parquet foncé et un plafond standard.
Cette image montre une véranda craftsman de taille moyenne avec parquet foncé et un plafond standard.
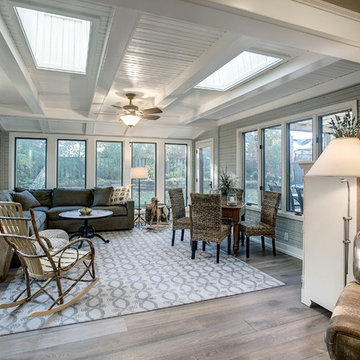
Photos by Kaity
Exemple d'une véranda craftsman de taille moyenne avec parquet foncé et un puits de lumière.
Exemple d'une véranda craftsman de taille moyenne avec parquet foncé et un puits de lumière.
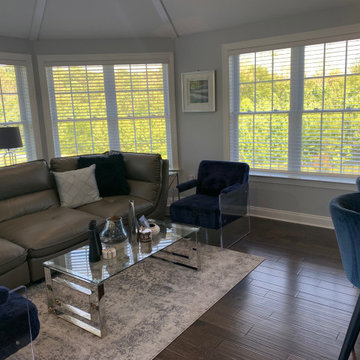
Full-Service Sunroom
Réalisation d'une véranda design de taille moyenne avec parquet foncé, aucune cheminée et un sol marron.
Réalisation d'une véranda design de taille moyenne avec parquet foncé, aucune cheminée et un sol marron.
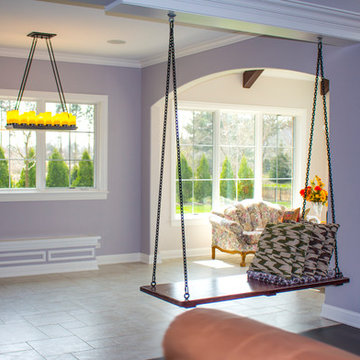
Aménagement d'une véranda classique de taille moyenne avec parquet foncé, aucune cheminée, un plafond standard et un sol marron.
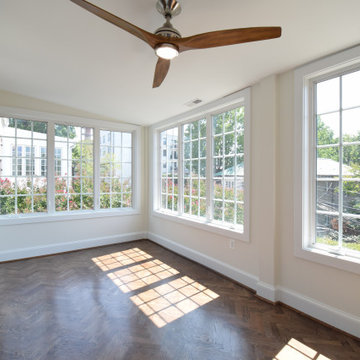
Large light filled sunroom with chevron patterned hardwood flooring. Featuring roll out casement windows, ceiling fan and large base molding. Alabaster paint color.
Idées déco de vérandas grises avec parquet foncé
3