Idées déco de vérandas grises avec tous types de manteaux de cheminée
Trier par :
Budget
Trier par:Populaires du jour
1 - 20 sur 288 photos
1 sur 3

Photo credit: Laurey W. Glenn/Southern Living
Cette photo montre une véranda bord de mer avec une cheminée standard, un manteau de cheminée en brique et un plafond standard.
Cette photo montre une véranda bord de mer avec une cheminée standard, un manteau de cheminée en brique et un plafond standard.

This house features an open concept floor plan, with expansive windows that truly capture the 180-degree lake views. The classic design elements, such as white cabinets, neutral paint colors, and natural wood tones, help make this house feel bright and welcoming year round.

Cette image montre une véranda traditionnelle avec une cheminée standard, un manteau de cheminée en métal, un puits de lumière, un sol gris et parquet peint.
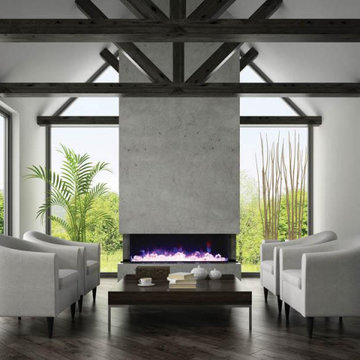
Electric Fireplaces by Amantii are perfect for homes, offices, restaurants or commercial settings. The clean, contemporary design of the fireplaces, along with innovative features such as mood-setting back-lighting, or design finishes, provide unlimited creativity and versatility for designing any interior space. Also, our out-of-the-box system makes it easy for you or your builder to install an Amantii electric fireplace in no time!

The owners spend a great deal of time outdoors and desperately desired a living room open to the elements and set up for long days and evenings of entertaining in the beautiful New England air. KMA’s goal was to give the owners an outdoor space where they can enjoy warm summer evenings with a glass of wine or a beer during football season.
The floor will incorporate Natural Blue Cleft random size rectangular pieces of bluestone that coordinate with a feature wall made of ledge and ashlar cuts of the same stone.
The interior walls feature weathered wood that complements a rich mahogany ceiling. Contemporary fans coordinate with three large skylights, and two new large sliding doors with transoms.
Other features are a reclaimed hearth, an outdoor kitchen that includes a wine fridge, beverage dispenser (kegerator!), and under-counter refrigerator. Cedar clapboards tie the new structure with the existing home and a large brick chimney ground the feature wall while providing privacy from the street.
The project also includes space for a grill, fire pit, and pergola.

Cette photo montre une véranda chic avec une cheminée standard, un manteau de cheminée en pierre et un plafond standard.

We were hired to create a Lake Charlevoix retreat for our client’s to be used by their whole family throughout the year. We were tasked with creating an inviting cottage that would also have plenty of space for the family and their guests. The main level features open concept living and dining, gourmet kitchen, walk-in pantry, office/library, laundry, powder room and master suite. The walk-out lower level houses a recreation room, wet bar/kitchenette, guest suite, two guest bedrooms, large bathroom, beach entry area and large walk in closet for all their outdoor gear. Balconies and a beautiful stone patio allow the family to live and entertain seamlessly from inside to outside. Coffered ceilings, built in shelving and beautiful white moldings create a stunning interior. Our clients truly love their Northern Michigan home and enjoy every opportunity to come and relax or entertain in their striking space.
- Jacqueline Southby Photography

Idée de décoration pour une grande véranda minimaliste avec sol en béton ciré, cheminée suspendue, un manteau de cheminée en métal, un plafond standard et un sol gris.

The spacious sunroom is a serene retreat with its panoramic views of the rural landscape through walls of Marvin windows. A striking brick herringbone pattern floor adds timeless charm, while a see-through gas fireplace creates a cozy focal point, perfect for all seasons. Above the mantel, a black-painted beadboard feature wall adds depth and character, enhancing the room's inviting ambiance. With its seamless blend of rustic and contemporary elements, this sunroom is a tranquil haven for relaxation and contemplation.
Martin Bros. Contracting, Inc., General Contractor; Helman Sechrist Architecture, Architect; JJ Osterloo Design, Designer; Photography by Marie Kinney.
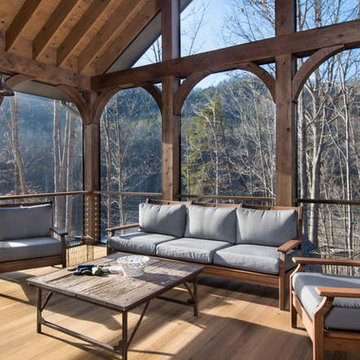
Ryan Theede
Idée de décoration pour une véranda craftsman de taille moyenne avec un sol en bois brun, une cheminée standard, un plafond standard, un sol marron et un manteau de cheminée en pierre.
Idée de décoration pour une véranda craftsman de taille moyenne avec un sol en bois brun, une cheminée standard, un plafond standard, un sol marron et un manteau de cheminée en pierre.

The Sunroom is open to the Living / Family room, and has windows looking to both the Breakfast nook / Kitchen as well as to the yard on 2 sides. There is also access to the back deck through this room. The large windows, ceiling fan and tile floor makes you feel like you're outside while still able to enjoy the comforts of indoor spaces. The built-in banquette provides not only additional storage, but ample seating in the room without the clutter of chairs. The mutli-purpose room is currently used for the homeowner's many stained glass projects.
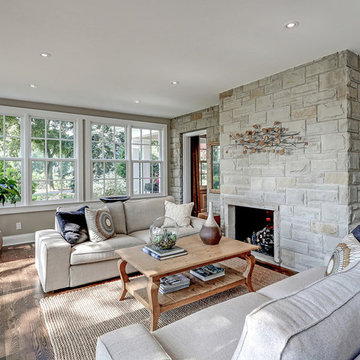
Real Services & Brad Quan
Réalisation d'une véranda design avec un sol en bois brun, aucune cheminée, un manteau de cheminée en pierre et un plafond standard.
Réalisation d'une véranda design avec un sol en bois brun, aucune cheminée, un manteau de cheminée en pierre et un plafond standard.

Aménagement d'une véranda classique avec un sol en brique, une cheminée standard, un manteau de cheminée en brique, un plafond standard et un sol multicolore.
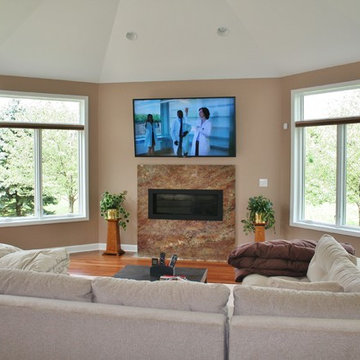
A center piece of this sunroom is the new Ribbon Fireplace and Granite Fireplace Surround
Inspiration pour une véranda traditionnelle avec un sol en bois brun, une cheminée ribbon, un manteau de cheminée en pierre et un plafond standard.
Inspiration pour une véranda traditionnelle avec un sol en bois brun, une cheminée ribbon, un manteau de cheminée en pierre et un plafond standard.
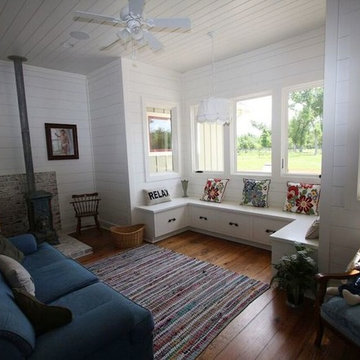
Sunroom with white shiplap walls and tongue & groove ceiling. Also, wood stove to keep warm
Inspiration pour une petite véranda rustique avec un sol en bois brun, un poêle à bois, un manteau de cheminée en brique, un plafond standard et un sol marron.
Inspiration pour une petite véranda rustique avec un sol en bois brun, un poêle à bois, un manteau de cheminée en brique, un plafond standard et un sol marron.
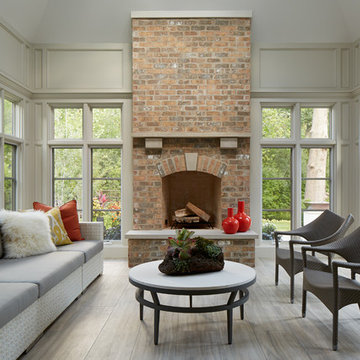
Réalisation d'une véranda tradition avec une cheminée standard et un manteau de cheminée en brique.
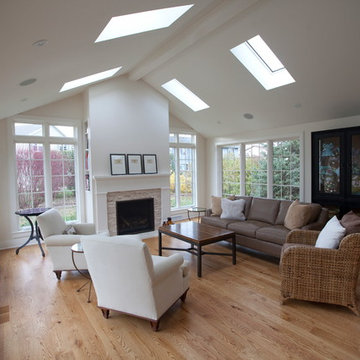
Idée de décoration pour une grande véranda avec parquet clair, une cheminée standard, un manteau de cheminée en pierre et un puits de lumière.

Cette image montre une grande véranda rustique avec un sol en vinyl, un poêle à bois, un manteau de cheminée en pierre de parement et un sol marron.

Faith Photos by Gail
Réalisation d'une véranda craftsman avec un sol en bois brun, une cheminée double-face, un manteau de cheminée en pierre et un sol marron.
Réalisation d'une véranda craftsman avec un sol en bois brun, une cheminée double-face, un manteau de cheminée en pierre et un sol marron.
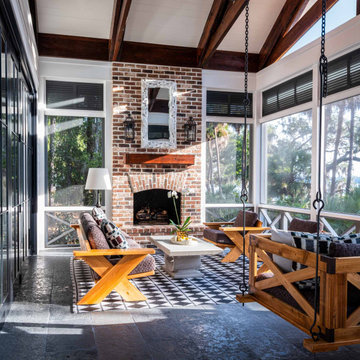
Exposed scissor trusses, heated Indian limestone floors, outdoor brick fireplace, bed swing, and a 17-ft accordion door opens to dining/sitting room.
Idée de décoration pour une véranda champêtre avec une cheminée standard, un manteau de cheminée en brique, un plafond standard et un sol gris.
Idée de décoration pour une véranda champêtre avec une cheminée standard, un manteau de cheminée en brique, un plafond standard et un sol gris.
Idées déco de vérandas grises avec tous types de manteaux de cheminée
1