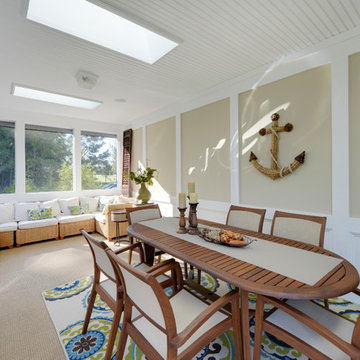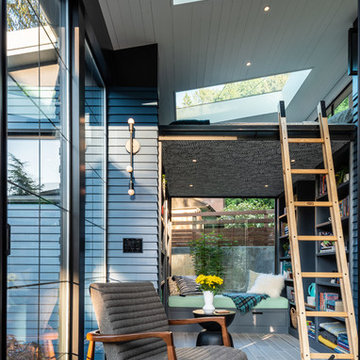Idées déco de vérandas grises avec un puits de lumière
Trier par :
Budget
Trier par:Populaires du jour
21 - 40 sur 190 photos
1 sur 3
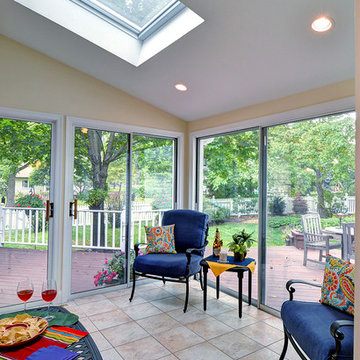
This sunroom used to be double in size. Our clients felt the space was underutilized and we agreed. By taking half of the existing sunroom, we were able to create a more open kitchen and nook and relocate the first floor powder room.
Photography Credit: Mike Irby
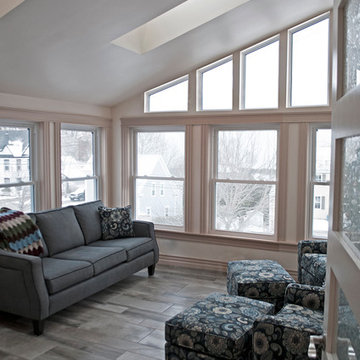
Andrew Choptiany
Idées déco pour une petite véranda contemporaine avec un sol en carrelage de céramique et un puits de lumière.
Idées déco pour une petite véranda contemporaine avec un sol en carrelage de céramique et un puits de lumière.
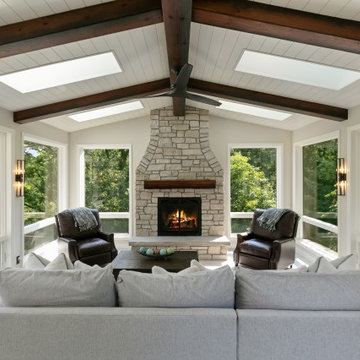
4 Season Porch Addition filled with light form windows and skylights. Ceiling with beams and ship lap, Marvin Ultimate bifold door allows for total open connection between porch and kitchen and dining room.
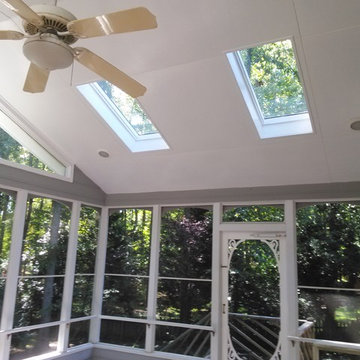
Market Ready Painting - Newly painted home in the Triangle area of North Carolina.
Exemple d'une grande véranda chic avec un puits de lumière et aucune cheminée.
Exemple d'une grande véranda chic avec un puits de lumière et aucune cheminée.
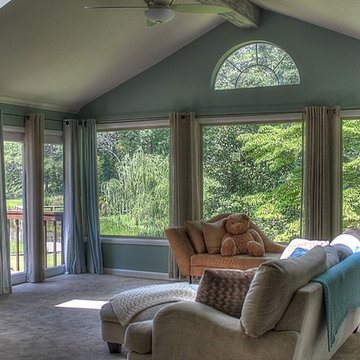
The windows in this room covered almost every existing wall to this room. I added an exposed wood beam and painted it to make it look like old barn wood. The exposed beam added a natural element to the room that made the outside come in. There are also skylights in the room to add in even more light.
Photo Credit: Kimberly Schneider
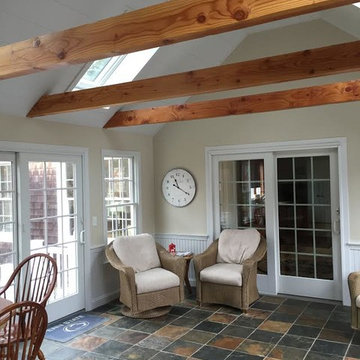
Idées déco pour une véranda classique de taille moyenne avec un sol en ardoise, aucune cheminée, un puits de lumière et un sol multicolore.
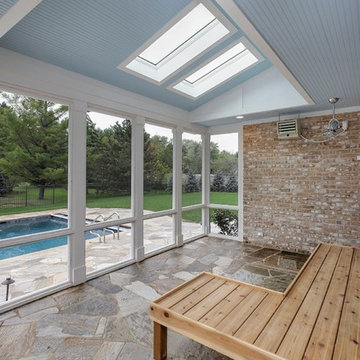
Exemple d'une véranda chic de taille moyenne avec un sol en ardoise et un puits de lumière.
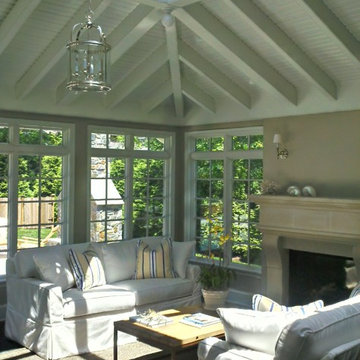
Sunroom addition with tile flooring and cast stone fireplace mantle. Project located in Ambler, Montgomery County, PA.
Cette image montre une grande véranda traditionnelle avec un sol en carrelage de porcelaine, un manteau de cheminée en pierre et un puits de lumière.
Cette image montre une grande véranda traditionnelle avec un sol en carrelage de porcelaine, un manteau de cheminée en pierre et un puits de lumière.

Scott Amundson Photography
Cette image montre une véranda bohème avec une cheminée ribbon, un manteau de cheminée en brique, un puits de lumière et un sol gris.
Cette image montre une véranda bohème avec une cheminée ribbon, un manteau de cheminée en brique, un puits de lumière et un sol gris.
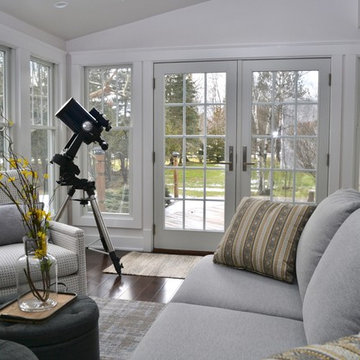
Sean Slaughter
Idée de décoration pour une véranda tradition de taille moyenne avec parquet foncé, aucune cheminée, un puits de lumière et un sol marron.
Idée de décoration pour une véranda tradition de taille moyenne avec parquet foncé, aucune cheminée, un puits de lumière et un sol marron.
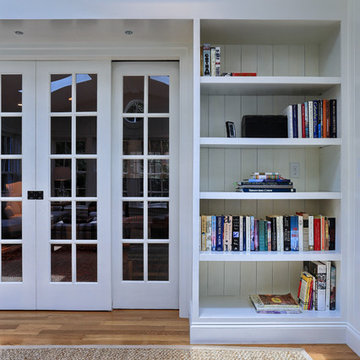
Justin Tierney
Cette image montre une véranda avec un sol en bois brun, aucune cheminée et un puits de lumière.
Cette image montre une véranda avec un sol en bois brun, aucune cheminée et un puits de lumière.
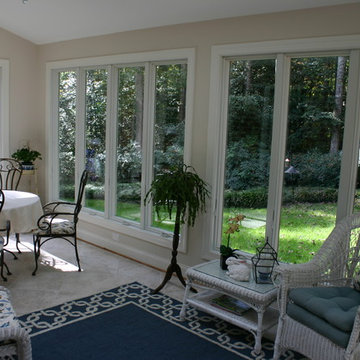
Aménagement d'une véranda classique de taille moyenne avec un sol en carrelage de porcelaine, aucune cheminée et un puits de lumière.
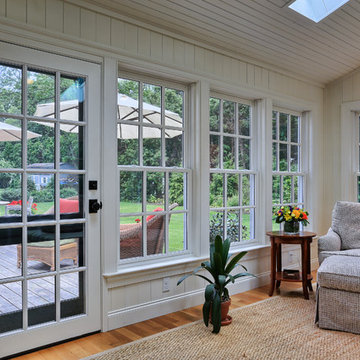
Justin Tierney
Aménagement d'une véranda avec un sol en bois brun, aucune cheminée et un puits de lumière.
Aménagement d'une véranda avec un sol en bois brun, aucune cheminée et un puits de lumière.
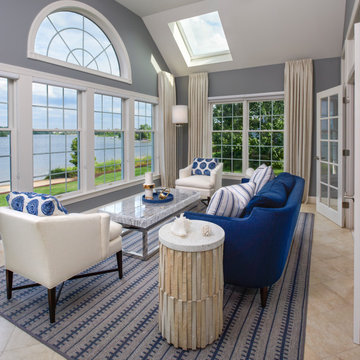
Exemple d'une petite véranda chic avec un sol en carrelage de céramique, un puits de lumière et un sol beige.
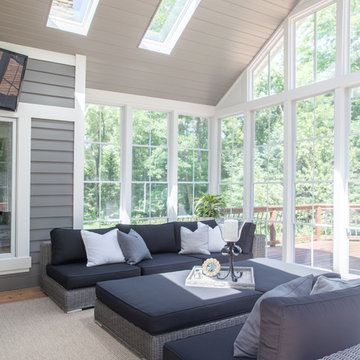
Project by Wiles Design Group. Their Cedar Rapids-based design studio serves the entire Midwest, including Iowa City, Dubuque, Davenport, and Waterloo, as well as North Missouri and St. Louis.
For more about Wiles Design Group, see here: https://wilesdesigngroup.com/
To learn more about this project, see here: https://wilesdesigngroup.com/stately-family-home

Traditional design with a modern twist, this ingenious layout links a light-filled multi-functional basement room with an upper orangery. Folding doors to the lower rooms open onto sunken courtyards. The lower room and rooflights link to the main conservatory via a spiral staircase.
Vale Paint Colour- Exterior : Carbon, Interior : Portland
Size- 4.1m x 5.9m (Ground Floor), 11m x 7.5m (Basement Level)
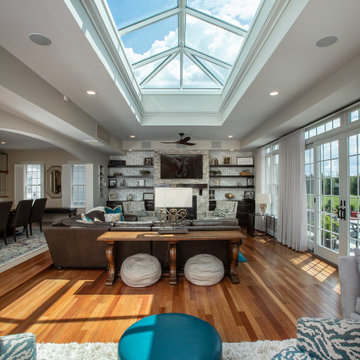
A Four Season Sunroom
Inspiration pour une grande véranda traditionnelle avec un sol en bois brun, une cheminée standard, un manteau de cheminée en pierre de parement et un puits de lumière.
Inspiration pour une grande véranda traditionnelle avec un sol en bois brun, une cheminée standard, un manteau de cheminée en pierre de parement et un puits de lumière.
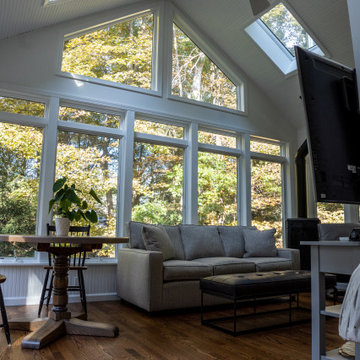
Cette image montre une véranda traditionnelle de taille moyenne avec un sol en bois brun, aucune cheminée, un puits de lumière et un sol marron.
Idées déco de vérandas grises avec un puits de lumière
2
