Idées déco de vérandas grises avec un sol en carrelage de céramique
Trier par :
Budget
Trier par:Populaires du jour
61 - 80 sur 197 photos
1 sur 3
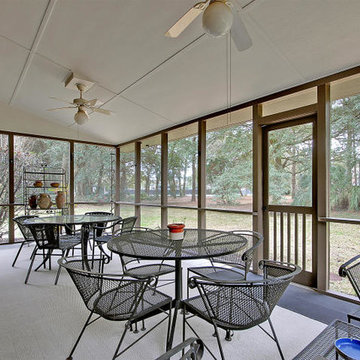
Tyler Davidson
Aménagement d'une grande véranda classique avec un sol en carrelage de céramique, aucune cheminée et un plafond standard.
Aménagement d'une grande véranda classique avec un sol en carrelage de céramique, aucune cheminée et un plafond standard.
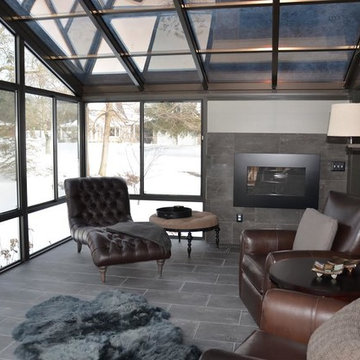
Cette photo montre une grande véranda chic avec un sol en carrelage de céramique, une cheminée ribbon, un manteau de cheminée en carrelage, un puits de lumière et un sol gris.
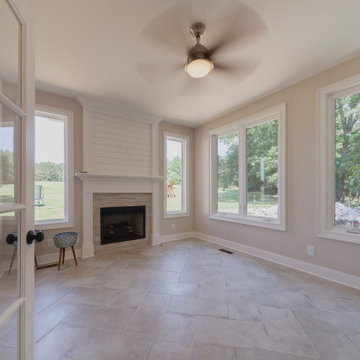
Aménagement d'une véranda classique avec un sol en carrelage de céramique, une cheminée standard, un manteau de cheminée en carrelage et un sol beige.
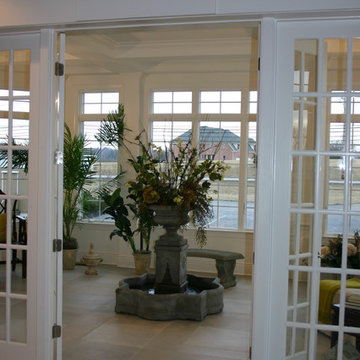
Inspiration pour une véranda traditionnelle de taille moyenne avec un sol en carrelage de céramique, aucune cheminée, un plafond standard et un sol beige.
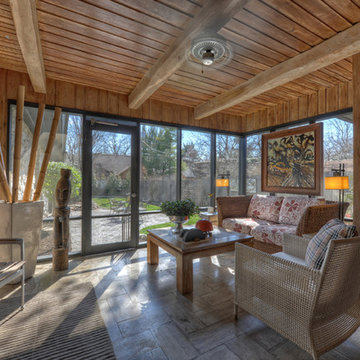
Designed by Nathan Taylor and J. Kent Martin of Obelisk Home -
Photos by Randy Colwell
Aménagement d'une véranda éclectique de taille moyenne avec un sol en carrelage de céramique.
Aménagement d'une véranda éclectique de taille moyenne avec un sol en carrelage de céramique.
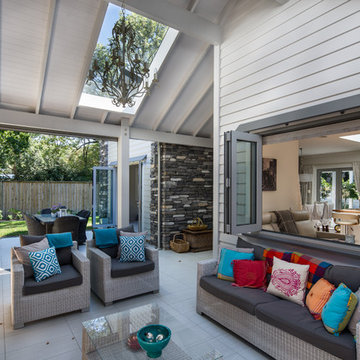
Aménagement d'une grande véranda classique avec un sol en carrelage de céramique, une cheminée standard, un manteau de cheminée en pierre et un puits de lumière.
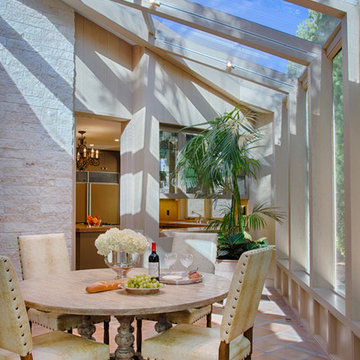
The Breakfast Area is a magical place where the sun is always shinning in and casting shadows in special nooks and crannies. We paired a beautiful bleached dining table with walnut leather tooled spanish chairs thst complement the ining chairs and can be brought in for extra seating when needed.
Jesse Kaplan Photography
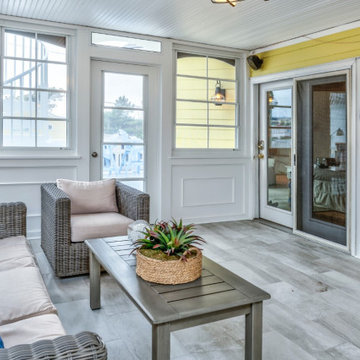
Indian Street New Addition in Bethany Beach DE - Sunroom with Light Grey Floor Tiles
Inspiration pour une véranda marine de taille moyenne avec un sol en carrelage de céramique et un sol gris.
Inspiration pour une véranda marine de taille moyenne avec un sol en carrelage de céramique et un sol gris.
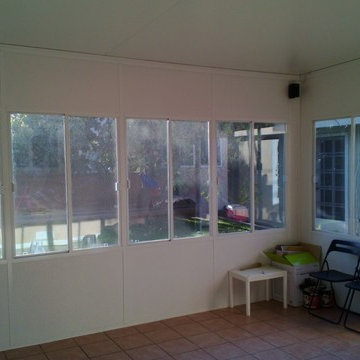
Cette image montre une véranda design de taille moyenne avec un sol en carrelage de céramique et un plafond standard.
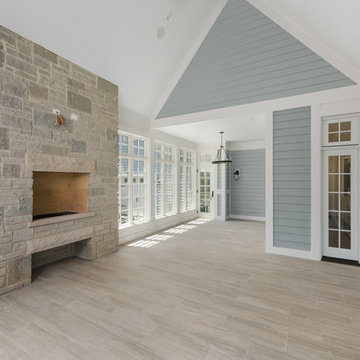
Sunroom with stone built-in fireplace and blue exterior siding
Inspiration pour une grande véranda traditionnelle avec un sol en carrelage de céramique, une cheminée standard, un manteau de cheminée en pierre, un plafond standard et un sol gris.
Inspiration pour une grande véranda traditionnelle avec un sol en carrelage de céramique, une cheminée standard, un manteau de cheminée en pierre, un plafond standard et un sol gris.
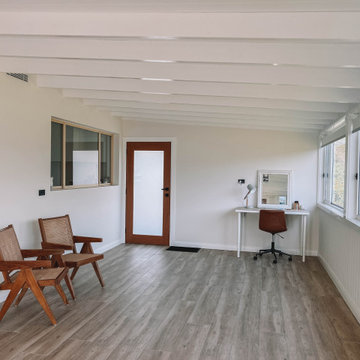
After the second fallout of the Delta Variant amidst the COVID-19 Pandemic in mid 2021, our team working from home, and our client in quarantine, SDA Architects conceived Japandi Home.
The initial brief for the renovation of this pool house was for its interior to have an "immediate sense of serenity" that roused the feeling of being peaceful. Influenced by loneliness and angst during quarantine, SDA Architects explored themes of escapism and empathy which led to a “Japandi” style concept design – the nexus between “Scandinavian functionality” and “Japanese rustic minimalism” to invoke feelings of “art, nature and simplicity.” This merging of styles forms the perfect amalgamation of both function and form, centred on clean lines, bright spaces and light colours.
Grounded by its emotional weight, poetic lyricism, and relaxed atmosphere; Japandi Home aesthetics focus on simplicity, natural elements, and comfort; minimalism that is both aesthetically pleasing yet highly functional.
Japandi Home places special emphasis on sustainability through use of raw furnishings and a rejection of the one-time-use culture we have embraced for numerous decades. A plethora of natural materials, muted colours, clean lines and minimal, yet-well-curated furnishings have been employed to showcase beautiful craftsmanship – quality handmade pieces over quantitative throwaway items.
A neutral colour palette compliments the soft and hard furnishings within, allowing the timeless pieces to breath and speak for themselves. These calming, tranquil and peaceful colours have been chosen so when accent colours are incorporated, they are done so in a meaningful yet subtle way. Japandi home isn’t sparse – it’s intentional.
The integrated storage throughout – from the kitchen, to dining buffet, linen cupboard, window seat, entertainment unit, bed ensemble and walk-in wardrobe are key to reducing clutter and maintaining the zen-like sense of calm created by these clean lines and open spaces.
The Scandinavian concept of “hygge” refers to the idea that ones home is your cosy sanctuary. Similarly, this ideology has been fused with the Japanese notion of “wabi-sabi”; the idea that there is beauty in imperfection. Hence, the marriage of these design styles is both founded on minimalism and comfort; easy-going yet sophisticated. Conversely, whilst Japanese styles can be considered “sleek” and Scandinavian, “rustic”, the richness of the Japanese neutral colour palette aids in preventing the stark, crisp palette of Scandinavian styles from feeling cold and clinical.
Japandi Home’s introspective essence can ultimately be considered quite timely for the pandemic and was the quintessential lockdown project our team needed.
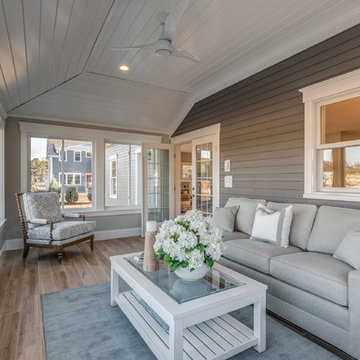
Idées déco pour une véranda avec un sol en carrelage de céramique et un sol marron.
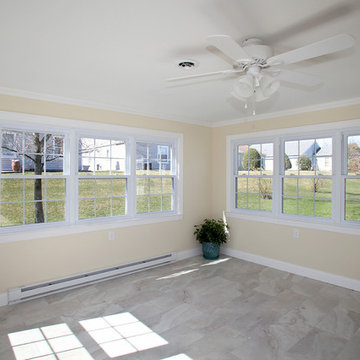
Sunhill Property pros ripped apart this once-dingy sunroom and turned it into a airy, open, warm and welcoming sunroom and/or breakfast room! Take a look at some of the other photos to see how we also opened the room up to flow to the kitchen.
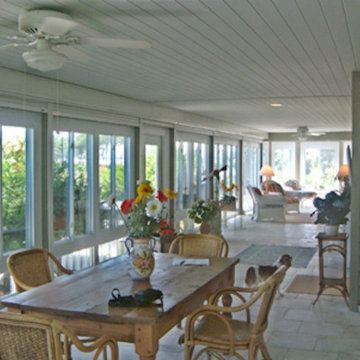
This beautiful patio enclosure enhances your home with beautiful sunroom with lots of light and warmth...
Inspiration pour une grande véranda avec un sol en carrelage de céramique, aucune cheminée et un plafond standard.
Inspiration pour une grande véranda avec un sol en carrelage de céramique, aucune cheminée et un plafond standard.
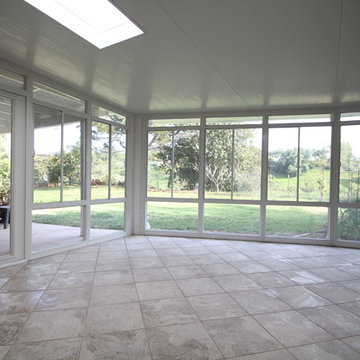
Réalisation d'une grande véranda design avec un sol en carrelage de céramique, un puits de lumière, aucune cheminée et un sol gris.
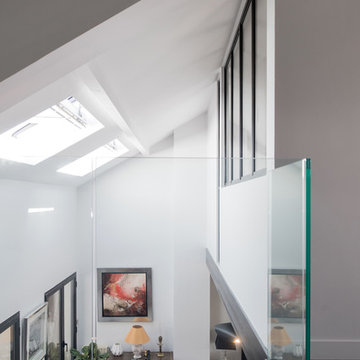
Verrières :
Réalisation : CALADE DESIGN
Métal
Table : MEUBLES GAUTIER
TABLE RECTANGULAIRE SMART M - plateau minéral et ses pieds en acier
Chaises : MEUBLES GAUTIER
CHAISE GLEN - Structure en Frêne teinté noir. Assise en multiplis de hêtre épaisseur 10mm. Rembourrage en mousse PU (35 kg/m3). Revêtement PVC finition gris graphite
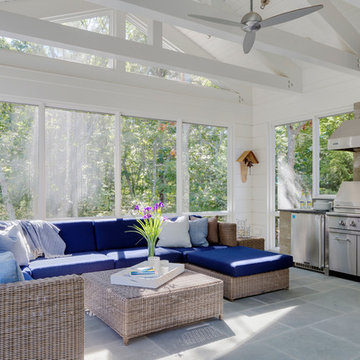
TEAM
Architect: LDa Architecture & Interiors
Interior Design: LDa Architecture & Interiors
Builder: John G Early Contractor & Builder
Photographer: Greg Premru Photography
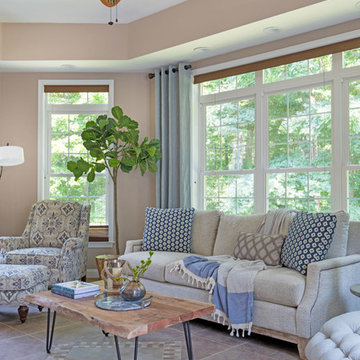
Photography by Tim Souza
Inspiration pour une véranda traditionnelle de taille moyenne avec un sol en carrelage de céramique, aucune cheminée, un plafond standard et un sol multicolore.
Inspiration pour une véranda traditionnelle de taille moyenne avec un sol en carrelage de céramique, aucune cheminée, un plafond standard et un sol multicolore.
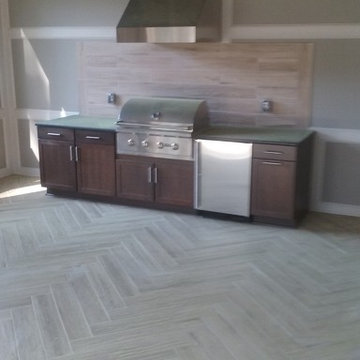
View of outdoor kitchen with gas grill and patterned tile floor
Cette image montre une véranda minimaliste de taille moyenne avec un sol en carrelage de céramique, une cheminée standard, un manteau de cheminée en pierre et un plafond standard.
Cette image montre une véranda minimaliste de taille moyenne avec un sol en carrelage de céramique, une cheminée standard, un manteau de cheminée en pierre et un plafond standard.
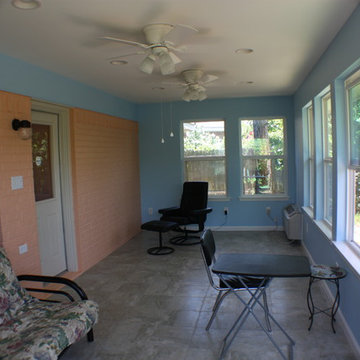
Air conditioned space perfect for enjoying the day light.
Idées déco pour une véranda classique de taille moyenne avec un sol en carrelage de céramique, un plafond standard et un sol gris.
Idées déco pour une véranda classique de taille moyenne avec un sol en carrelage de céramique, un plafond standard et un sol gris.
Idées déco de vérandas grises avec un sol en carrelage de céramique
4