Idées déco de vérandas grises avec une cheminée standard
Trier par :
Budget
Trier par:Populaires du jour
81 - 100 sur 192 photos
1 sur 3
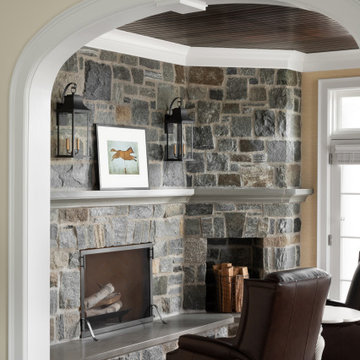
A young family sought their forever home where they would grow together and create lasting memories. Designing this custom home on a spacious 4.5-acre waterfront lot provided the perfect setting to create an openness with spaces where every member of the family could enjoy.
The primary goal was to maximize the lake views with separate special spaces for various uses and activities, yet with an open concept for connection between rooms. They wanted a home that would stand the test of time and grow with the family.
Traditional with a classic sensibility lead the design theme. A happy color palette of soft toned colors in blues, pinks, and turquoise - with a nod to lake living through patterns, and natural elements - provides a lived in and welcoming sense. It’s eclectic flair of polished sparkle finds balanced with rustic detailing that gives it a curated presentation with classic styling for the sense of a home that has always been there.
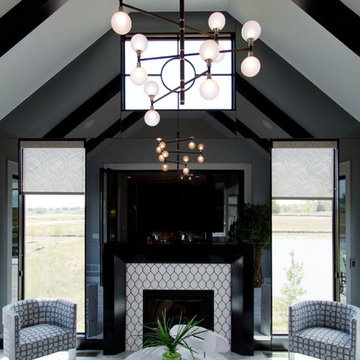
Cette photo montre une grande véranda chic avec un sol en carrelage de céramique, une cheminée standard, un manteau de cheminée en carrelage, un plafond standard et un sol blanc.
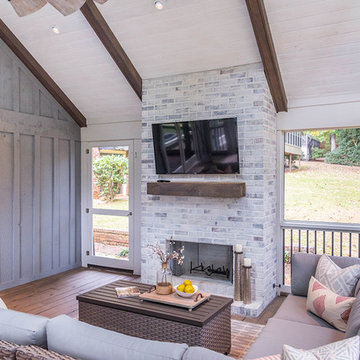
Cette image montre une grande véranda rustique avec un sol en bois brun, un puits de lumière, un sol marron, une cheminée standard et un manteau de cheminée en brique.
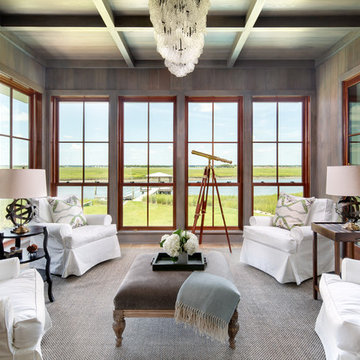
Idée de décoration pour une véranda tradition avec un sol en bois brun, une cheminée standard, un manteau de cheminée en pierre, un plafond standard et un sol marron.
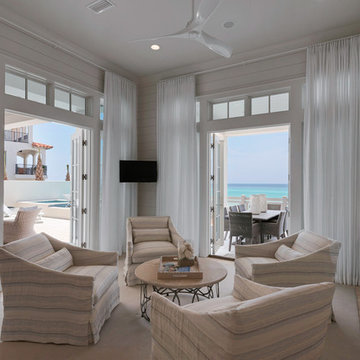
Réalisation d'une très grande véranda marine avec une cheminée standard, un plafond standard et parquet clair.
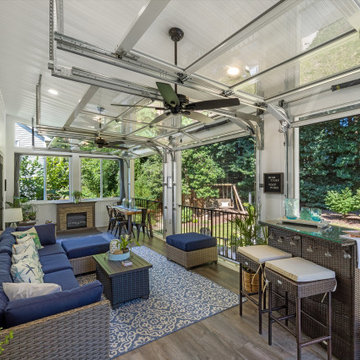
Customized outdoor living transformation. Deck was converted into three season porch utilizing a garage door solution. Result was an outdoor oasis that the customer could enjoy year-round
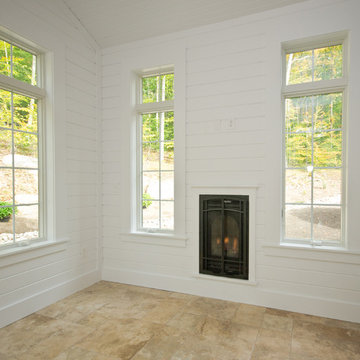
2,400 SF custom home on Fox Hopyard golfcourse in East Haddam. Architect, Jack Kemper, designed the home with a two story entry foyer and family room with fireplace and built-ins, a granite & stainless kitchen, and a sunroom with Kozy Heat Two Harbors gas direct vent fireplace with an arched prairie pattern full door face supplied by CAFD and installed in the wall.
Photography By: Tom Anckner
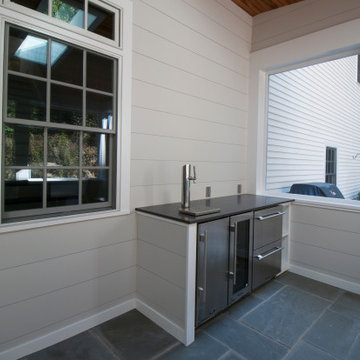
The owners spend a great deal of time outdoors and desperately desired a living room open to the elements and set up for long days and evenings of entertaining in the beautiful New England air. KMA’s goal was to give the owners an outdoor space where they can enjoy warm summer evenings with a glass of wine or a beer during football season.
The floor will incorporate Natural Blue Cleft random size rectangular pieces of bluestone that coordinate with a feature wall made of ledge and ashlar cuts of the same stone.
The interior walls feature weathered wood that complements a rich mahogany ceiling. Contemporary fans coordinate with three large skylights, and two new large sliding doors with transoms.
Other features are a reclaimed hearth, an outdoor kitchen that includes a wine fridge, beverage dispenser (kegerator!), and under-counter refrigerator. Cedar clapboards tie the new structure with the existing home and a large brick chimney ground the feature wall while providing privacy from the street.
The project also includes space for a grill, fire pit, and pergola.
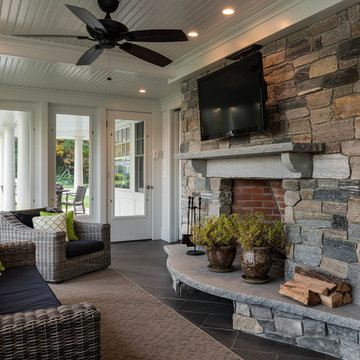
Photo Credit: Rob Karosis
Aménagement d'une véranda bord de mer de taille moyenne avec un sol en carrelage de céramique, une cheminée standard et un manteau de cheminée en pierre.
Aménagement d'une véranda bord de mer de taille moyenne avec un sol en carrelage de céramique, une cheminée standard et un manteau de cheminée en pierre.
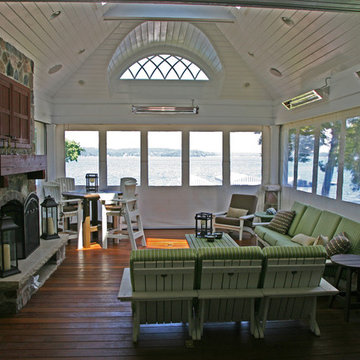
Aménagement d'une véranda classique de taille moyenne avec un sol en bois brun, une cheminée standard, un manteau de cheminée en pierre, un plafond standard et un sol marron.
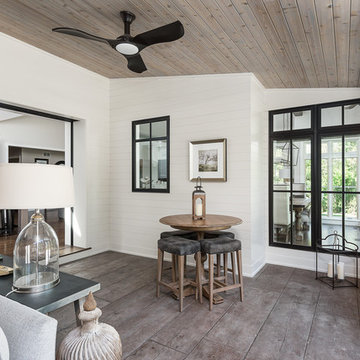
Picture Perfect House
Aménagement d'une très grande véranda craftsman avec un sol en carrelage de céramique, une cheminée standard, un manteau de cheminée en pierre, un plafond standard et un sol marron.
Aménagement d'une très grande véranda craftsman avec un sol en carrelage de céramique, une cheminée standard, un manteau de cheminée en pierre, un plafond standard et un sol marron.
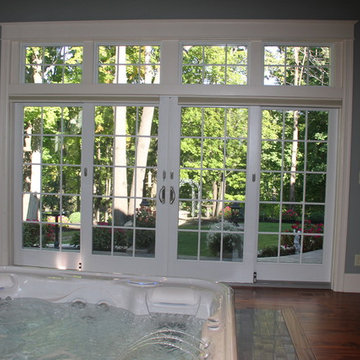
Idée de décoration pour une grande véranda tradition avec un sol en bois brun, une cheminée standard, un manteau de cheminée en pierre, un plafond standard et un sol marron.
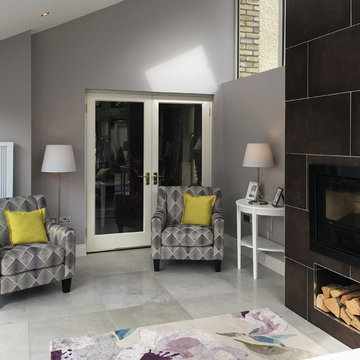
Wall: Dwell Brown 45x90
Floor: Chambord Beige Lappato 60x90. Semi-polished porcelain tile.
Photo by National Tile Ltd
Idée de décoration pour une petite véranda design avec un sol en carrelage de porcelaine, une cheminée standard, un manteau de cheminée en carrelage, un plafond standard et un sol beige.
Idée de décoration pour une petite véranda design avec un sol en carrelage de porcelaine, une cheminée standard, un manteau de cheminée en carrelage, un plafond standard et un sol beige.
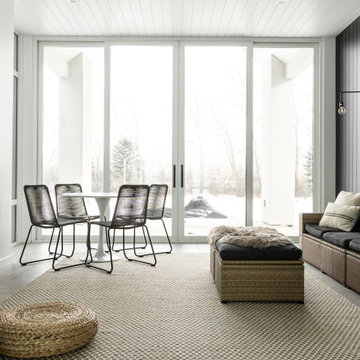
Exemple d'une véranda tendance avec sol en béton ciré, une cheminée standard, un plafond standard et un sol gris.
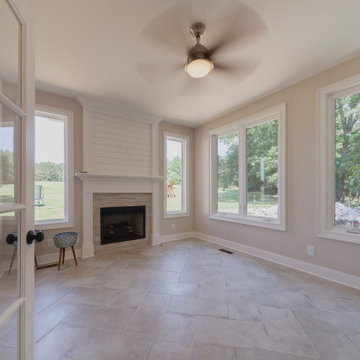
Aménagement d'une véranda classique avec un sol en carrelage de céramique, une cheminée standard, un manteau de cheminée en carrelage et un sol beige.
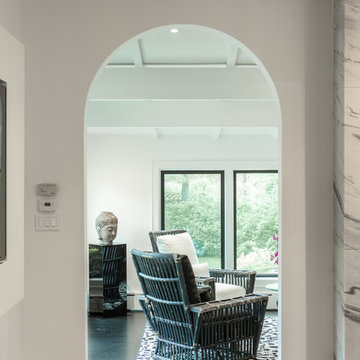
Studio West Photography
Cette image montre une grande véranda minimaliste avec parquet foncé, un plafond standard, un sol noir, une cheminée standard et un manteau de cheminée en pierre.
Cette image montre une grande véranda minimaliste avec parquet foncé, un plafond standard, un sol noir, une cheminée standard et un manteau de cheminée en pierre.
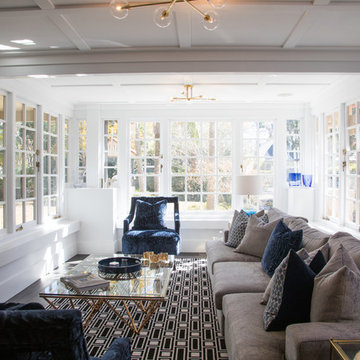
The sunroom has been transformed with bright white walls and all the timber work painted out. The beautiful carpet inset into the floorboards acts as a rug and really livens the room with its graphic punch.
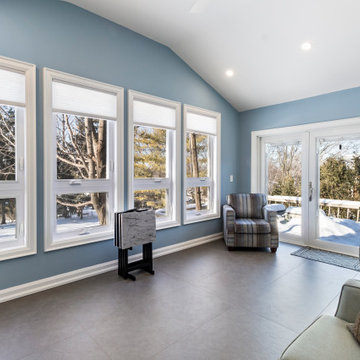
This 4 season sunroom addition replaced an old, poorly built 3 season sunroom built over an old deck. This is now the most commonly used room in the home.
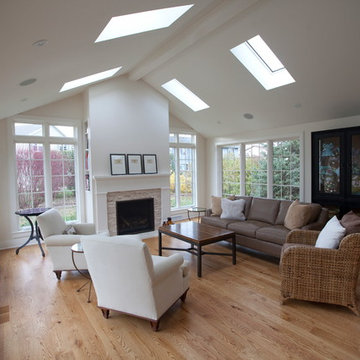
Idée de décoration pour une grande véranda avec parquet clair, une cheminée standard, un manteau de cheminée en pierre et un puits de lumière.
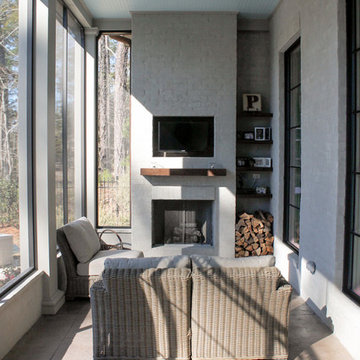
Idée de décoration pour une petite véranda tradition avec une cheminée standard, un manteau de cheminée en brique, un plafond standard et un sol gris.
Idées déco de vérandas grises avec une cheminée standard
5