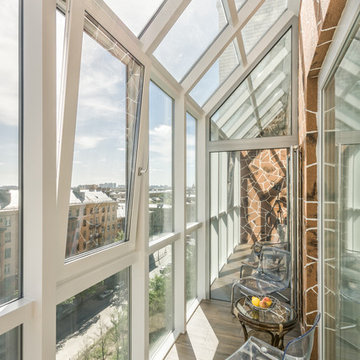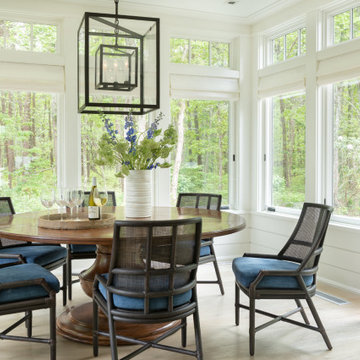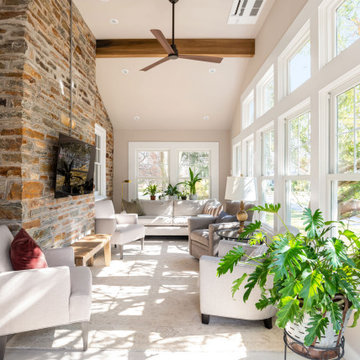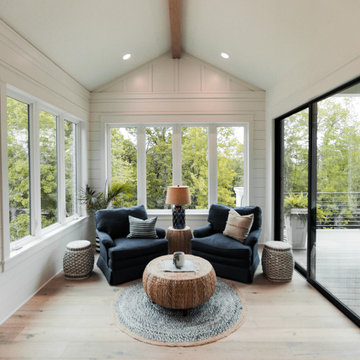Idées déco de vérandas jaunes, beiges
Trier par :
Budget
Trier par:Populaires du jour
81 - 100 sur 3 571 photos
1 sur 3
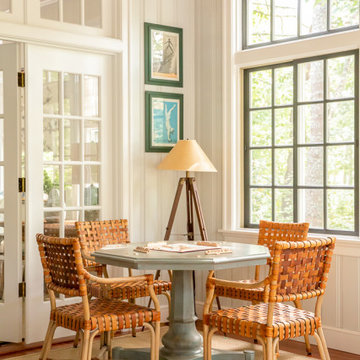
Réalisation d'une véranda marine avec un sol en bois brun et un plafond standard.
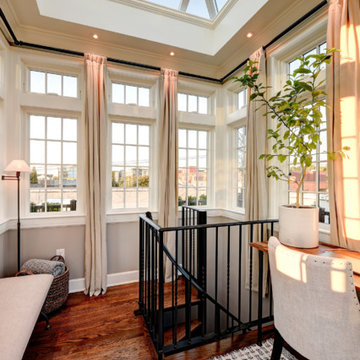
A penthouse retreat accessed by a spiral staircase is flooded with light.
Photography by TC Peterson.
Réalisation d'une petite véranda tradition avec parquet foncé et un puits de lumière.
Réalisation d'une petite véranda tradition avec parquet foncé et un puits de lumière.

We were hired to create a Lake Charlevoix retreat for our client’s to be used by their whole family throughout the year. We were tasked with creating an inviting cottage that would also have plenty of space for the family and their guests. The main level features open concept living and dining, gourmet kitchen, walk-in pantry, office/library, laundry, powder room and master suite. The walk-out lower level houses a recreation room, wet bar/kitchenette, guest suite, two guest bedrooms, large bathroom, beach entry area and large walk in closet for all their outdoor gear. Balconies and a beautiful stone patio allow the family to live and entertain seamlessly from inside to outside. Coffered ceilings, built in shelving and beautiful white moldings create a stunning interior. Our clients truly love their Northern Michigan home and enjoy every opportunity to come and relax or entertain in their striking space.
- Jacqueline Southby Photography
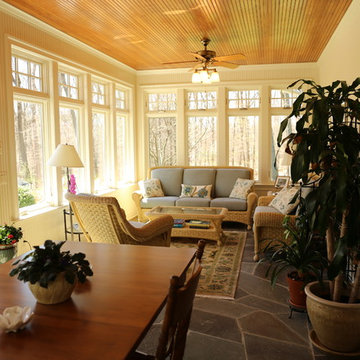
Cette image montre une véranda style shabby chic de taille moyenne avec un sol en ardoise, un plafond standard et un sol gris.
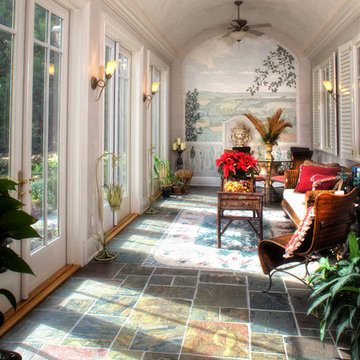
SGA Architecture
Inspiration pour une très grande véranda traditionnelle avec un sol en ardoise et un puits de lumière.
Inspiration pour une très grande véranda traditionnelle avec un sol en ardoise et un puits de lumière.
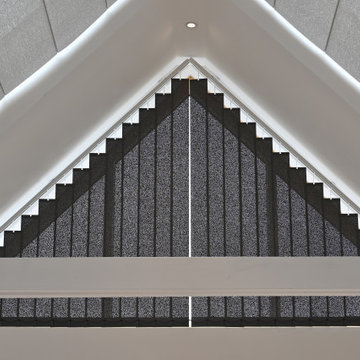
Le store CALIFORNIEN à bandes verticales s'intègre dans les pièces à vivre, vérandas, bureaux ...
Il se manœuvre par cordon et chaînette ou par lanceur et peut également disposer d'un moteur avec une télécommande en option.
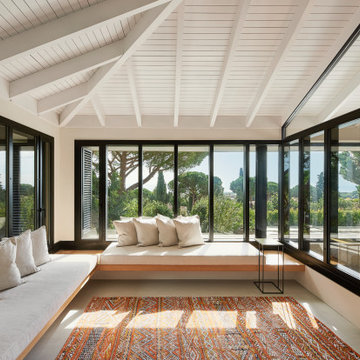
Arquitectos en Barcelona Rardo Architects in Barcelona and Sitges
Cette image montre une grande véranda minimaliste avec une cheminée d'angle et un manteau de cheminée en béton.
Cette image montre une grande véranda minimaliste avec une cheminée d'angle et un manteau de cheminée en béton.
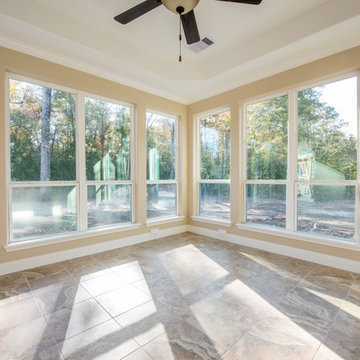
Melonhead Photo
Idées déco pour une véranda classique de taille moyenne avec un sol en carrelage de céramique, aucune cheminée et un plafond standard.
Idées déco pour une véranda classique de taille moyenne avec un sol en carrelage de céramique, aucune cheminée et un plafond standard.

The Sunroom is open to the Living / Family room, and has windows looking to both the Breakfast nook / Kitchen as well as to the yard on 2 sides. There is also access to the back deck through this room. The large windows, ceiling fan and tile floor makes you feel like you're outside while still able to enjoy the comforts of indoor spaces. The built-in banquette provides not only additional storage, but ample seating in the room without the clutter of chairs. The mutli-purpose room is currently used for the homeowner's many stained glass projects.
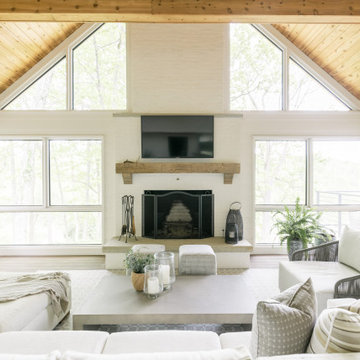
This new home, perched on an incredible river overlook surrounded by nature, evokes a sense of balance between contemporary design and classical massing. A white-painted brick exterior perfectly frames large-format, black fenestration. Two-story, monumental windows bring the natural world into bedrooms above and living spaces below. The scale of each opening creates compositional tension within the silhouette of a simple gable roof.
Inside, the angled entry sequence flows into a multi-faceted, vaulted living area filled with wonderful interior and exterior connections. River views take precedence on all floors, including the luxurious office space on the lower level. While moving from the living room to the spacious screen porch or glassy dining area, the focus on the valley beyond remains unbroken.
Construction: Jordan Construction
Interior Design: Wendy Barry, W-Design Interiors
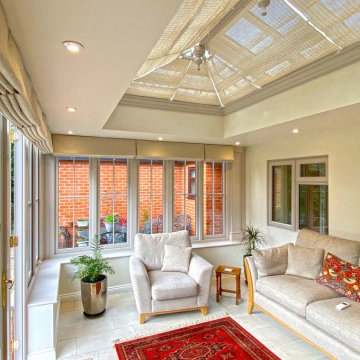
This delightful orangery extension in Berkshire not only brought a new light-filled room to the back of this red brick property, it also achieved the customer’s key design brief: to allow a sense of enjoyment of the garden from inside the home.
A simple but highly-effective design by Nigel Blake, one of David Salisbury’s leading sales designers year in year out, this project underlines the point that good design need not necessarily be complicated.
As Nigel commented: “the client wanted an additional, light sitting room to cover a patio area off their lounge which would provide year round views of the garden.” As these photos above show, the brief was neatly fulfilled.
Measuring 4.7m long by 3.6m wide, at 17 metres square, this rectangular orangery is perfectly proportioned for this particular property, a hallmark of every design we undertake.
A roof lantern overhead allows in plenty of natural light, a typical feature of this style of orangery extension.
A pair of French doors provide convenient access to the garden and, whether open or not, provide a wonderful view straight down the lawn to the end of the garden.
The timber joinery in this orangery is painted in Eagle Sight, a popular shade of off-white with a hint of grey, from David Salisbury’s own unique colour palette.
For complete peace of mind, the project was delivered on a ‘turnkey' basis, meaning David Salisbury was responsible for all of the associated building works as well as the supply and installation of the orangery.
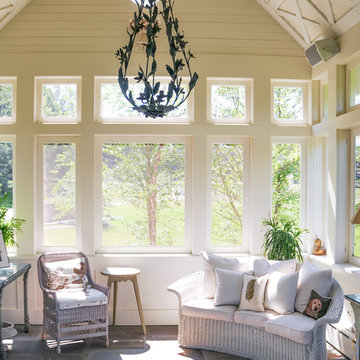
A lovely and quiet sunroom to enjoy a great book or conversation.
Cette photo montre une véranda chic.
Cette photo montre une véranda chic.
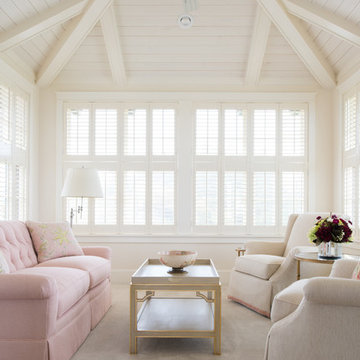
Inspiration pour une véranda méditerranéenne avec moquette, aucune cheminée, un plafond standard et un sol gris.

Inspiration pour une véranda rustique de taille moyenne avec aucune cheminée, un plafond en verre, un sol gris et parquet clair.
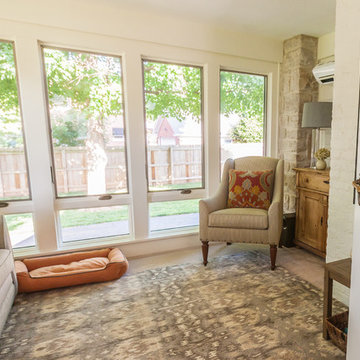
Sun Room Interior Photo: Chris Bown Photo:
Cette photo montre une véranda chic de taille moyenne avec moquette, aucune cheminée et un plafond standard.
Cette photo montre une véranda chic de taille moyenne avec moquette, aucune cheminée et un plafond standard.

Aménagement d'une véranda classique avec un sol en brique, une cheminée standard, un manteau de cheminée en brique, un plafond standard et un sol multicolore.
Idées déco de vérandas jaunes, beiges
5
